89 Large Home Design Photos
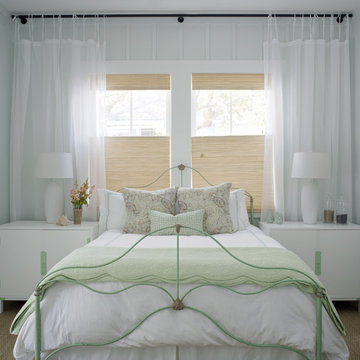
Wall Color: SW 6204 Sea Salt
Bed: Vintage
Bedside tables: Vintage (repainted and powder coated hardware)
Shades: Natural woven top-down, bottom-up with privacy lining - Budget Blinds
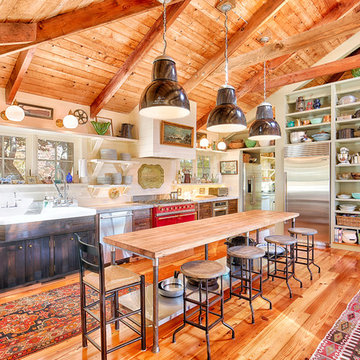
Bob Gothard
Large country l-shaped open plan kitchen in Boston with a drop-in sink, stainless steel appliances, medium hardwood floors and with island.
Large country l-shaped open plan kitchen in Boston with a drop-in sink, stainless steel appliances, medium hardwood floors and with island.
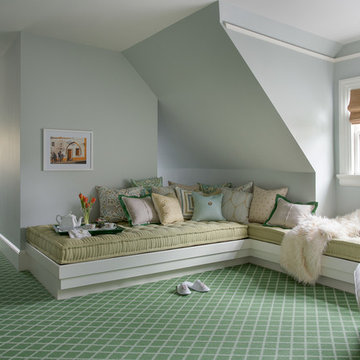
Eric Roth Photography
Design ideas for a large traditional guest bedroom in Boston with blue walls, carpet and green floor.
Design ideas for a large traditional guest bedroom in Boston with blue walls, carpet and green floor.
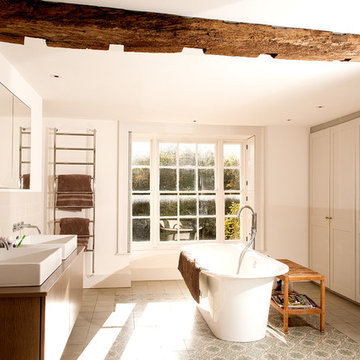
This large bathroom is a very classic design - being both modern and yet in keeping with the history of the building. The large windows let in plenty of light. Shutters can be used to aid privacy. There is a lot of storage which means the space is always tidy and tranquil.
CLPM project manager tip - when installing a heated towel rail always make sure that it is controlled separately from the main central heating system. That way you can switch it on and off as required and save money on your electricity bills.
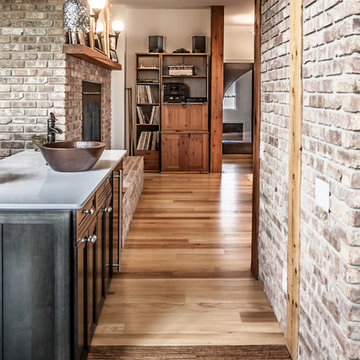
www.chanphoto.ca
Large eclectic kitchen in Other with recessed-panel cabinets, black cabinets, brown floor, brick splashback, light hardwood floors and with island.
Large eclectic kitchen in Other with recessed-panel cabinets, black cabinets, brown floor, brick splashback, light hardwood floors and with island.
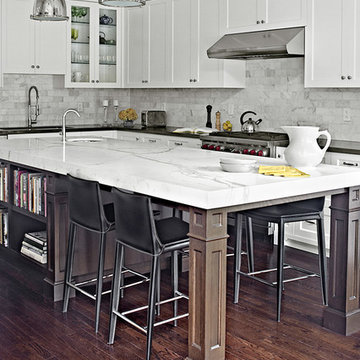
www.jeremykohm.com
This is an example of a large traditional l-shaped eat-in kitchen in Toronto with stainless steel appliances, an undermount sink, shaker cabinets, white cabinets, marble benchtops, grey splashback, stone tile splashback, dark hardwood floors and with island.
This is an example of a large traditional l-shaped eat-in kitchen in Toronto with stainless steel appliances, an undermount sink, shaker cabinets, white cabinets, marble benchtops, grey splashback, stone tile splashback, dark hardwood floors and with island.
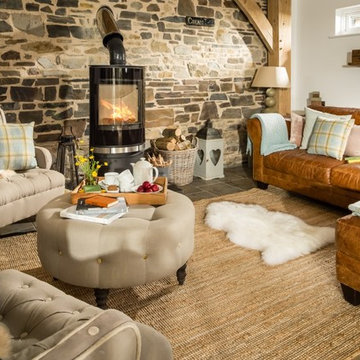
Design ideas for a large country living room in Other with white walls, limestone floors and a wood stove.
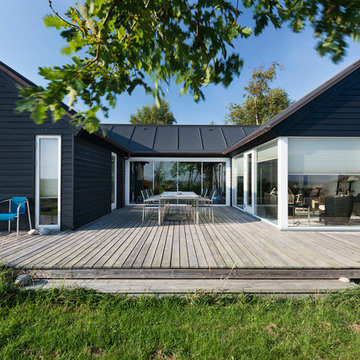
Inspiration for a large scandinavian one-storey black exterior in Other with a gable roof and wood siding.
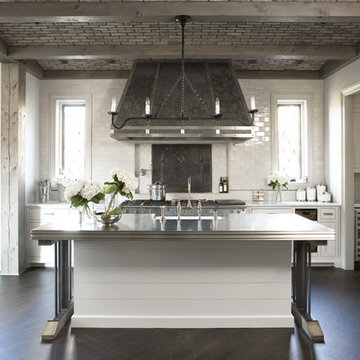
Rachael Boling Photography
Photo of a large transitional galley open plan kitchen in Other with subway tile splashback, stainless steel appliances, dark hardwood floors, white cabinets, granite benchtops, white splashback, with island and shaker cabinets.
Photo of a large transitional galley open plan kitchen in Other with subway tile splashback, stainless steel appliances, dark hardwood floors, white cabinets, granite benchtops, white splashback, with island and shaker cabinets.
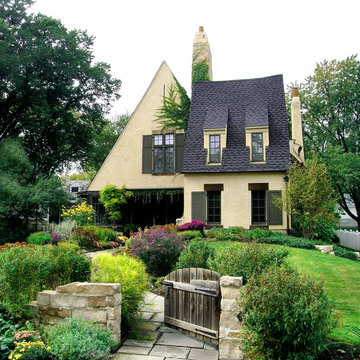
Michael Abraham
Inspiration for a large traditional two-storey concrete yellow house exterior in Chicago with a shingle roof.
Inspiration for a large traditional two-storey concrete yellow house exterior in Chicago with a shingle roof.
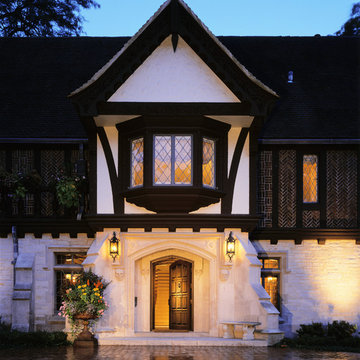
Photography Courtesy of Jason Jung
Photo of a large country two-storey exterior in Chicago with a gable roof.
Photo of a large country two-storey exterior in Chicago with a gable roof.
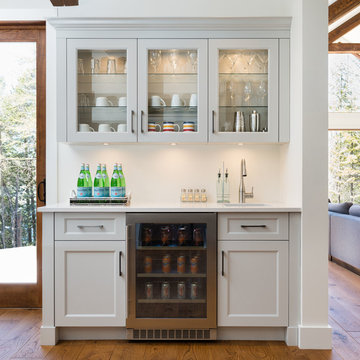
This is an example of a large transitional single-wall home bar in Montreal with shaker cabinets, grey cabinets, quartz benchtops, white splashback, subway tile splashback and medium hardwood floors.
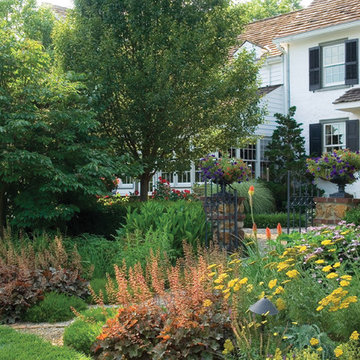
Inspiration for a large traditional backyard partial sun formal garden for summer in Philadelphia with a garden path and gravel.
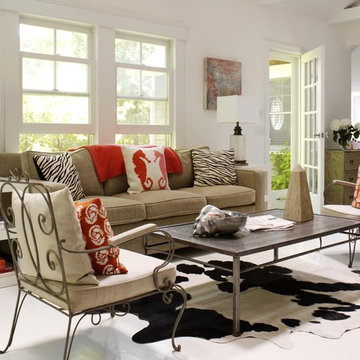
Large contemporary formal open concept living room in New York with white walls, laminate floors, no fireplace and no tv.
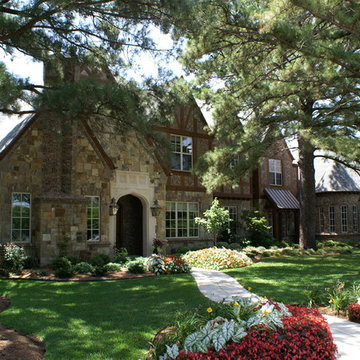
Large traditional two-storey beige exterior in Dallas with stone veneer and a gable roof.
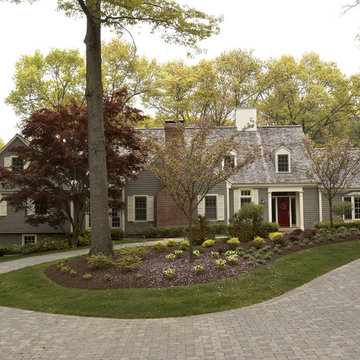
This was a remodel of a 60s contemporary home where all the existing walls were reused. The flat roof was replaced by a high gable that serves as a 2nd story in this cozy traditional home.
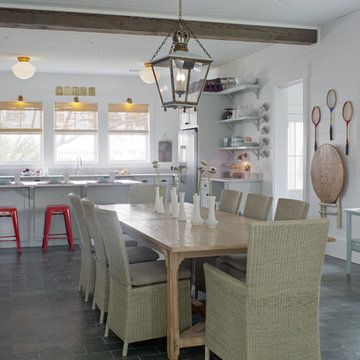
Designer, Joel Snayd. Beach house on Tybee Island in Savannah, GA. This two-story beach house was designed from the ground up by Rethink Design Studio -- architecture + interior design. The first floor living space is wide open allowing for large family gatherings. Old recycled beams were brought into the space to create interest and create natural divisions between the living, dining and kitchen. The crisp white butt joint paneling was offset using the cool gray slate tile below foot. The stairs and cabinets were painted a soft gray, roughly two shades lighter than the floor, and then topped off with a Carerra honed marble. Apple red stools, quirky art, and fun colored bowls add a bit of whimsy and fun.
Wall Color: SW extra white 7006
Cabinet Color: BM Sterling 1591
Floor: 6x12 Squall Slate (local tile supplier)
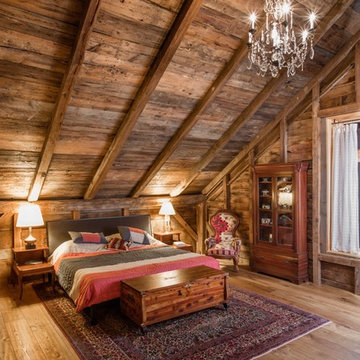
Bob Schatz
Inspiration for a large country master bedroom in Burlington with brown walls, dark hardwood floors, no fireplace and brown floor.
Inspiration for a large country master bedroom in Burlington with brown walls, dark hardwood floors, no fireplace and brown floor.
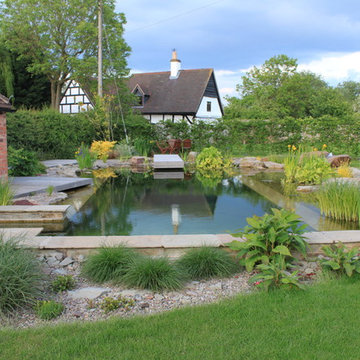
Rupert Keys
Large country backyard rectangular natural pool in Other with a water feature and natural stone pavers.
Large country backyard rectangular natural pool in Other with a water feature and natural stone pavers.
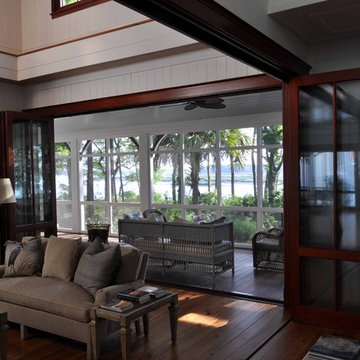
The folding doors in the open position.
This is an example of a large traditional open concept living room in Atlanta with white walls, medium hardwood floors, a brick fireplace surround and a standard fireplace.
This is an example of a large traditional open concept living room in Atlanta with white walls, medium hardwood floors, a brick fireplace surround and a standard fireplace.
89 Large Home Design Photos
1


















