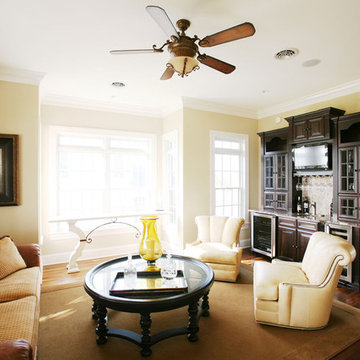788 Large Home Design Photos
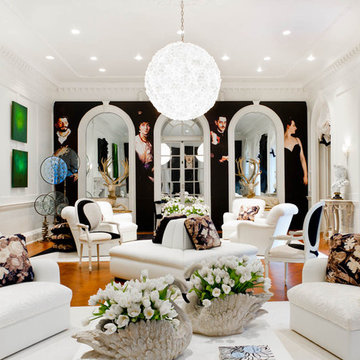
Photo: Rikki Snyder © 2012 Houzz
Stark Carpet, AstekWallcovering Inc., C. Stasky Associates Ltd., Fine Arts Furniture Inc., Kyle Bunting, John Salibello Antiques, Nohra Haime Gallery, Interiors by Royale- Christopher Hyland, J. Robert Scott, Lladro, Stephen Antonson, Newel, K. Dale Turdo
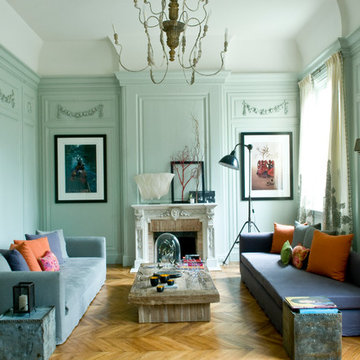
Stephen Clément
Large eclectic enclosed family room in Paris with blue walls, medium hardwood floors, no tv, a standard fireplace, a stone fireplace surround and beige floor.
Large eclectic enclosed family room in Paris with blue walls, medium hardwood floors, no tv, a standard fireplace, a stone fireplace surround and beige floor.
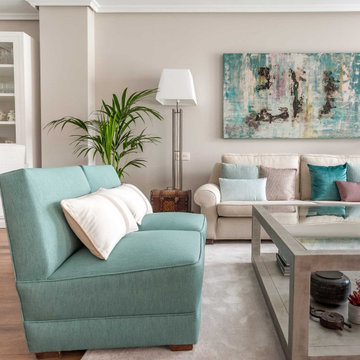
This is an example of a large transitional formal open concept living room in Other with grey walls, medium hardwood floors and brown floor.
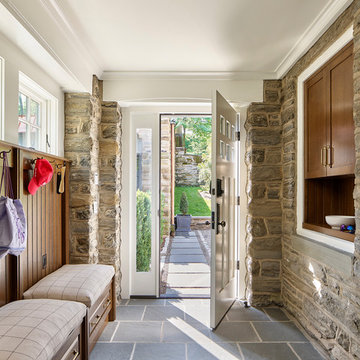
This outdoor porch was enclosed to create a "drop zone" mudroom, allowing for an intermediate space between the outdoors and the living room.
Design ideas for a large country mudroom in Philadelphia with ceramic floors, a single front door, grey floor, brown walls and a white front door.
Design ideas for a large country mudroom in Philadelphia with ceramic floors, a single front door, grey floor, brown walls and a white front door.
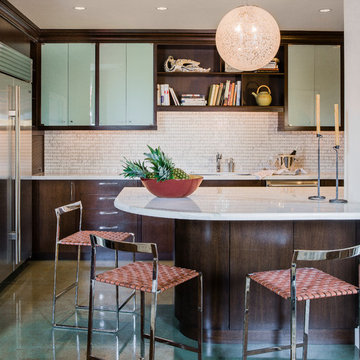
Michael Lee
Design ideas for a large contemporary u-shaped open plan kitchen in Boston with an undermount sink, glass-front cabinets, dark wood cabinets, beige splashback, stainless steel appliances, quartz benchtops, ceramic splashback, dark hardwood floors, with island and brown floor.
Design ideas for a large contemporary u-shaped open plan kitchen in Boston with an undermount sink, glass-front cabinets, dark wood cabinets, beige splashback, stainless steel appliances, quartz benchtops, ceramic splashback, dark hardwood floors, with island and brown floor.
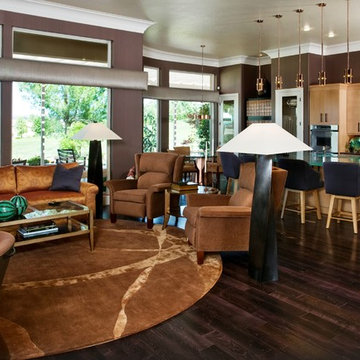
Please visit my website directly by copying and pasting this link directly into your browser: http://www.berensinteriors.com/ to learn more about this project and how we may work together!
Glamorous great room in shades of copper is both intriguing yet comfortable. Robert Naik Photography.
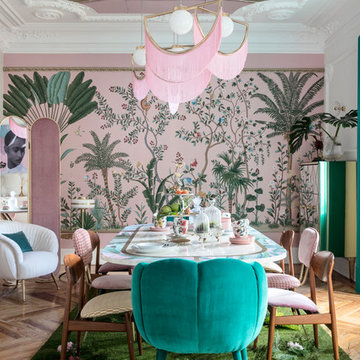
Virginia Gasch, ha creado un mueble empotrado revestido con mosaico de vidrio en su espacio “Tropical Lunch”, un comedor fresco y alegre en donde los matices y las texturas son protagonistas.
Para la vitrina, de estética Art Decó, revestida con mosaico Hisbalit y latón ha apostado por la colección Unicolor y el formato cuadrado. Las referencias usadas son 330, 127, 313 y 222. Una original propuesta en tonos cremas, azules y verdes, que añade color y sofisticación a su espacio.
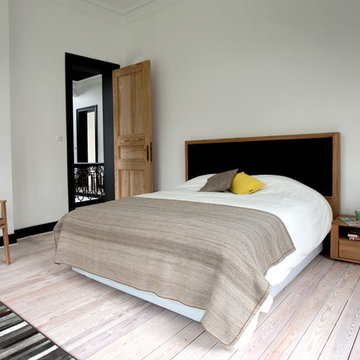
Photo of a large scandinavian guest bedroom in Moscow with white walls and light hardwood floors.
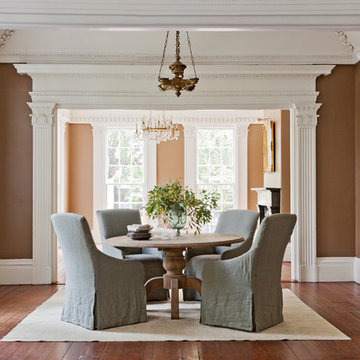
Julia Lynn
Inspiration for a large traditional open plan dining in Charleston with brown walls, medium hardwood floors and no fireplace.
Inspiration for a large traditional open plan dining in Charleston with brown walls, medium hardwood floors and no fireplace.
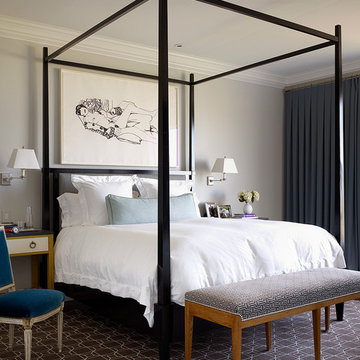
Matthew Millman
This is an example of a large contemporary master bedroom in San Francisco with grey walls, carpet and no fireplace.
This is an example of a large contemporary master bedroom in San Francisco with grey walls, carpet and no fireplace.
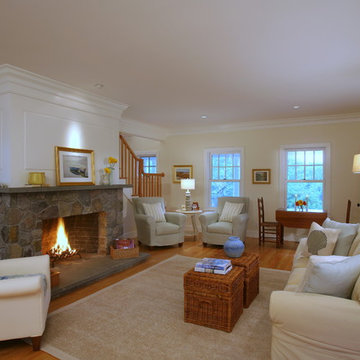
Photograph by: Roe Osborn
Architect: Peter McDonald
Inspiration for a large traditional open concept living room in Boston with a stone fireplace surround, beige walls, medium hardwood floors and a standard fireplace.
Inspiration for a large traditional open concept living room in Boston with a stone fireplace surround, beige walls, medium hardwood floors and a standard fireplace.
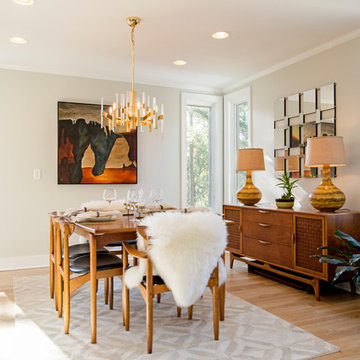
Inspiration for a large midcentury separate dining room in Richmond with beige walls, light hardwood floors, no fireplace and beige floor.
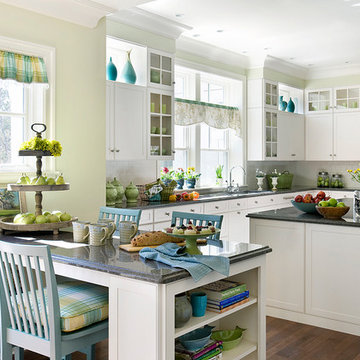
This New England farmhouse style+5,000 square foot new custom home is located at The Pinehills in Plymouth MA.
The design of Talcott Pines recalls the simple architecture of the American farmhouse. The massing of the home was designed to appear as though it was built over time. The center section – the “Big House” - is flanked on one side by a three-car garage (“The Barn”) and on the other side by the master suite (”The Tower”).
The building masses are clad with a series of complementary sidings. The body of the main house is clad in horizontal cedar clapboards. The garage – following in the barn theme - is clad in vertical cedar board-and-batten siding. The master suite “tower” is composed of whitewashed clapboards with mitered corners, for a more contemporary look. Lastly, the lower level of the home is sheathed in a unique pattern of alternating white cedar shingles, reinforcing the horizontal nature of the building.
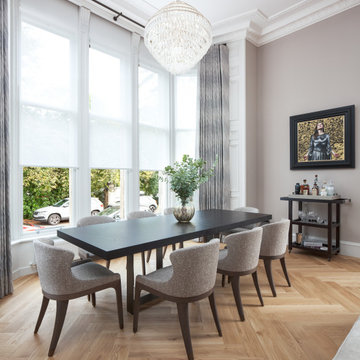
Design ideas for a large contemporary dining room in Glasgow with grey walls, light hardwood floors and beige floor.
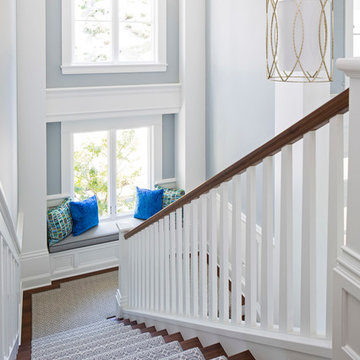
Martha O'Hara Interiors, Interior Design & Photo Styling | Roberts Wygal, Builder | Troy Thies, Photography | Please Note: All “related,” “similar,” and “sponsored” products tagged or listed by Houzz are not actual products pictured. They have not been approved by Martha O’Hara Interiors nor any of the professionals credited. For info about our work: design@oharainteriors.com
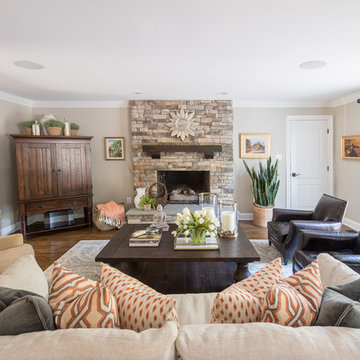
Photography by Brandon Ginsburg
Photo of a large transitional living room in DC Metro with dark hardwood floors, a standard fireplace, a stone fireplace surround, beige walls and a concealed tv.
Photo of a large transitional living room in DC Metro with dark hardwood floors, a standard fireplace, a stone fireplace surround, beige walls and a concealed tv.
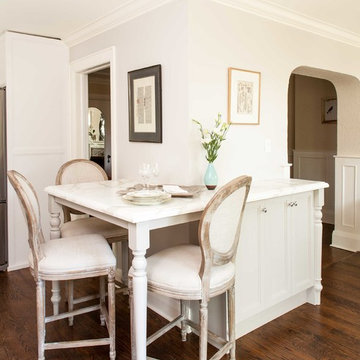
A traditional galley-style kitchen is given new life with IKEA cabinets finished with custom doors. Extra space left by the IKEA cabinet sizing was used to create a custom wine rack. The upper cabinets have a stepped shaker door profile while the lower cabinets have a beaded edge profile. the combination adds variety and interest without overwhelming the space with too many of the same door profile. Large open shelves provide plenty of space for cookbooks and display cookware. The calcatta marble backsplash is timeless and adds soft yet dramatic visual texture to an otherwise simple white kitchen. Soft gray walls and medium brown oak flooring adds further warmth.
Leslie Goodwin Photography
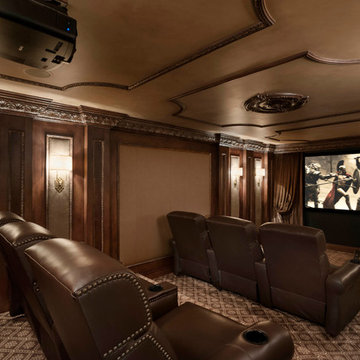
Complete restructure of this lower level. What was once two small rooms divided by a cement wall is now this stunning theater room equipped with 6 theater seats, fabric paneled walls, and faux finished woodwork ...John Carlson Photography
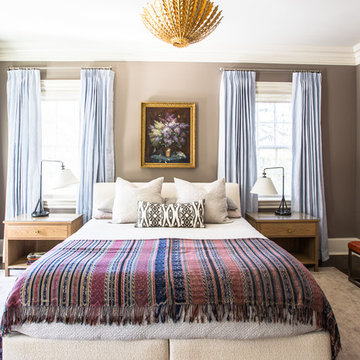
Hunter Holder
Large transitional master bedroom in New Orleans with dark hardwood floors, brown walls and no fireplace.
Large transitional master bedroom in New Orleans with dark hardwood floors, brown walls and no fireplace.
788 Large Home Design Photos
8



















