Home
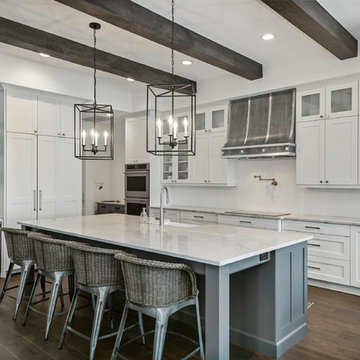
Inspiration for a large transitional l-shaped kitchen in Orlando with a farmhouse sink, white cabinets, marble benchtops, white splashback, with island, shaker cabinets, panelled appliances, dark hardwood floors, brown floor and white benchtop.

Cabinets: Dove Gray- Slab Drawers / floating shelves
Countertop: Caesarstone Moorland Fog 6046- 6” front face- miter edge
Ceiling wood floor: Shaw SW547 Yukon Maple 5”- 5002 Timberwolf
Photographer: Steve Chenn
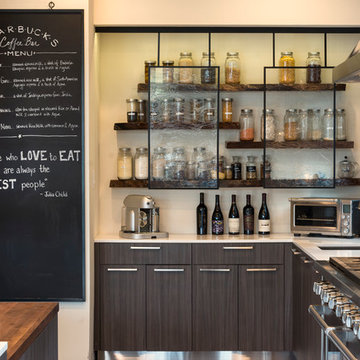
While this new home had an architecturally striking exterior, the home’s interior fell short in terms of true functionality and overall style. The most critical element in this renovation was the kitchen and dining area, which needed careful attention to bring it to the level that suited the home and the homeowners.
As a graduate of Culinary Institute of America, our client wanted a kitchen that “feels like a restaurant, with the warmth of a home kitchen,” where guests can gather over great food, great wine, and truly feel comfortable in the open concept home. Although it follows a typical chef’s galley layout, the unique design solutions and unusual materials set it apart from the typical kitchen design.
Polished countertops, laminated and stainless cabinets fronts, and professional appliances are complemented by the introduction of wood, glass, and blackened metal – materials introduced in the overall design of the house. Unique features include a wall clad in walnut for dangling heavy pots and utensils; a floating, sculptural walnut countertop piece housing an herb garden; an open pantry that serves as a coffee bar and wine station; and a hanging chalkboard that hides a water heater closet and features different coffee offerings available to guests.
The dining area addition, enclosed by windows, continues to vivify the organic elements and brings in ample natural light, enhancing the darker finishes and creating additional warmth.
Photography by Ira Montgomery
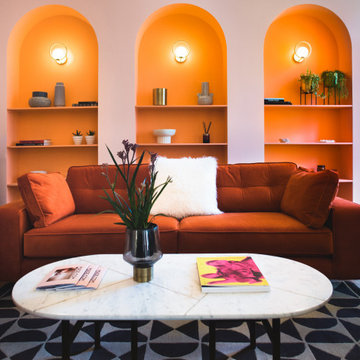
Inspiration for a large contemporary formal living room in Madrid with pink walls and multi-coloured floor.
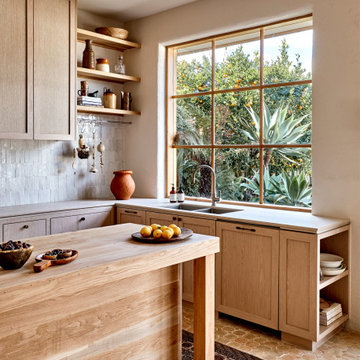
Chloris Home by Georgia Ezra of Studio Ezra.
Featuring our Winslow fixtures in Brushed Nickel PVD.
Build: Morris and Co Construction
Photography: Amelia Stanwix
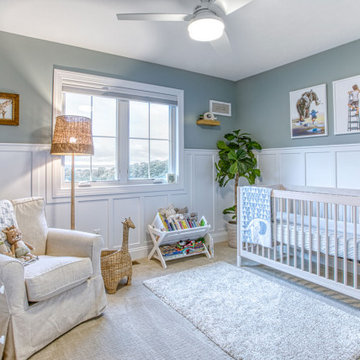
This is an example of a large transitional gender-neutral nursery in Other with grey walls, carpet, beige floor and decorative wall panelling.
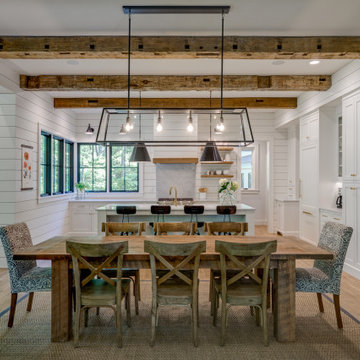
This is an example of a large country open plan dining in Other with white walls, medium hardwood floors and beige floor.
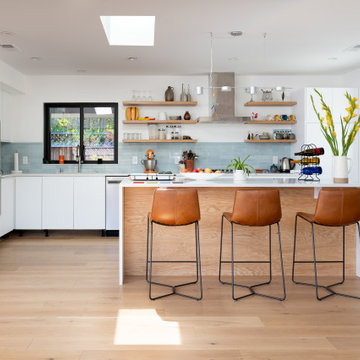
black frame windows, fireclay tiles, floating shelves, ikea Kitchen cabinets, light blue backslash, oak floor, open layout, skylights, waterfall island, West Elm bar chairs,
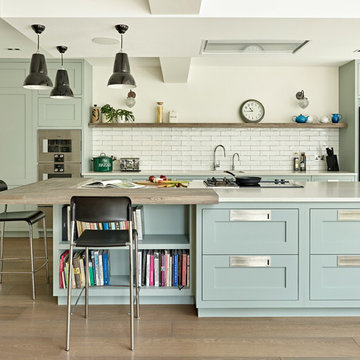
Modern Shaker Kitchen Design with pale green hand painted cabinets and brushed stainless steel recessed handles. Featuring Caesarstone Quartz worktops, Quooker tap, Falmec extractor and Gaggenau ovens, cooker top and gas hob. Breakfast bar and open shelf in Prima Heart Ash with a vintage oil finish.
Photography by Nick Smith
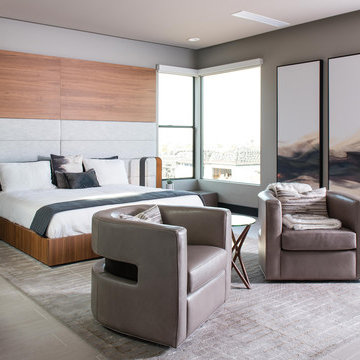
Design by Blue Heron in Partnership with Cantoni. Photos By: Stephen Morgan
For many, Las Vegas is a destination that transports you away from reality. The same can be said of the thirty-nine modern homes built in The Bluffs Community by luxury design/build firm, Blue Heron. Perched on a hillside in Southern Highlands, The Bluffs is a private gated community overlooking the Las Vegas Valley with unparalleled views of the mountains and the Las Vegas Strip. Indoor-outdoor living concepts, sustainable designs and distinctive floorplans create a modern lifestyle that makes coming home feel like a getaway.
To give potential residents a sense for what their custom home could look like at The Bluffs, Blue Heron partnered with Cantoni to furnish a model home and create interiors that would complement the Vegas Modern™ architectural style. “We were really trying to introduce something that hadn’t been seen before in our area. Our homes are so innovative, so personal and unique that it takes truly spectacular furnishings to complete their stories as well as speak to the emotions of everyone who visits our homes,” shares Kathy May, director of interior design at Blue Heron. “Cantoni has been the perfect partner in this endeavor in that, like Blue Heron, Cantoni is innovative and pushes boundaries.”
Utilizing Cantoni’s extensive portfolio, the Blue Heron Interior Design team was able to customize nearly every piece in the home to create a thoughtful and curated look for each space. “Having access to so many high-quality and diverse furnishing lines enables us to think outside the box and create unique turnkey designs for our clients with confidence,” says Kathy May, adding that the quality and one-of-a-kind feel of the pieces are unmatched.
rom the perfectly situated sectional in the downstairs family room to the unique blue velvet dining chairs, the home breathes modern elegance. “I particularly love the master bed,” says Kathy. “We had created a concept design of what we wanted it to be and worked with one of Cantoni’s longtime partners, to bring it to life. It turned out amazing and really speaks to the character of the room.”
The combination of Cantoni’s soft contemporary touch and Blue Heron’s distinctive designs are what made this project a unified experience. “The partnership really showcases Cantoni’s capabilities to manage projects like this from presentation to execution,” shares Luca Mazzolani, vice president of sales at Cantoni. “We work directly with the client to produce custom pieces like you see in this home and ensure a seamless and successful result.”
And what a stunning result it is. There was no Las Vegas luck involved in this project, just a sureness of style and service that brought together Blue Heron and Cantoni to create one well-designed home.
To learn more about Blue Heron Design Build, visit www.blueheron.com.
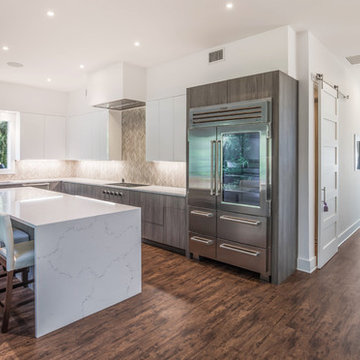
Large contemporary l-shaped open plan kitchen in Jacksonville with an undermount sink, flat-panel cabinets, quartz benchtops, stainless steel appliances, with island, brown floor, white benchtop, medium wood cabinets, mosaic tile splashback, beige splashback and vinyl floors.
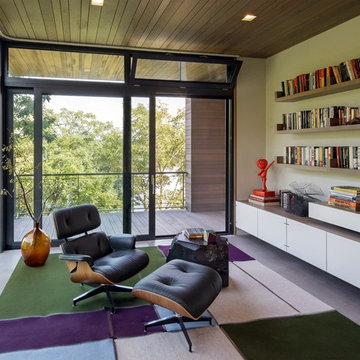
Project for: BWA
Inspiration for a large modern study room in New York with white walls, concrete floors and grey floor.
Inspiration for a large modern study room in New York with white walls, concrete floors and grey floor.
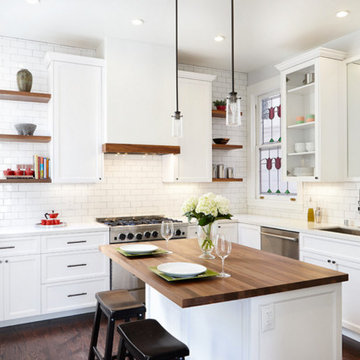
Design ideas for a large transitional l-shaped kitchen in Orange County with an undermount sink, recessed-panel cabinets, white cabinets, white splashback, subway tile splashback, stainless steel appliances, dark hardwood floors, with island, wood benchtops and brown floor.
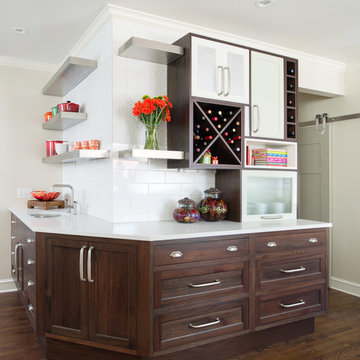
This storage area features a bar sink and stainless accents to complement the adjacent kitchen. A special cabinet designed to house all of the homeowners electronics while charging or not in use was a must have. The new barn door in the background covers the laundry room in a stylish and fun way.
Matt Kocourek Photography
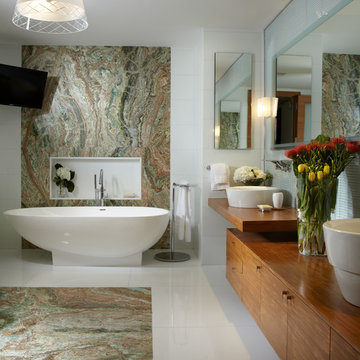
J Design Group
The Interior Design of your Bathroom is a very important part of your home dream project.
There are many ways to bring a small or large bathroom space to one of the most pleasant and beautiful important areas in your daily life.
You can go over some of our award winner bathroom pictures and see all different projects created with most exclusive products available today.
Your friendly Interior design firm in Miami at your service.
Contemporary - Modern Interior designs.
Top Interior Design Firm in Miami – Coral Gables.
Bathroom,
Bathrooms,
House Interior Designer,
House Interior Designers,
Home Interior Designer,
Home Interior Designers,
Residential Interior Designer,
Residential Interior Designers,
Modern Interior Designers,
Miami Beach Designers,
Best Miami Interior Designers,
Miami Beach Interiors,
Luxurious Design in Miami,
Top designers,
Deco Miami,
Luxury interiors,
Miami modern,
Interior Designer Miami,
Contemporary Interior Designers,
Coco Plum Interior Designers,
Miami Interior Designer,
Sunny Isles Interior Designers,
Pinecrest Interior Designers,
Interior Designers Miami,
J Design Group interiors,
South Florida designers,
Best Miami Designers,
Miami interiors,
Miami décor,
Miami Beach Luxury Interiors,
Miami Interior Design,
Miami Interior Design Firms,
Beach front,
Top Interior Designers,
top décor,
Top Miami Decorators,
Miami luxury condos,
Top Miami Interior Decorators,
Top Miami Interior Designers,
Modern Designers in Miami,
modern interiors,
Modern,
Pent house design,
white interiors,
Miami, South Miami, Miami Beach, South Beach, Williams Island, Sunny Isles, Surfside, Fisher Island, Aventura, Brickell, Brickell Key, Key Biscayne, Coral Gables, CocoPlum, Coconut Grove, Pinecrest, Miami Design District, Golden Beach, Downtown Miami, Miami Interior Designers, Miami Interior Designer, Interior Designers Miami, Modern Interior Designers, Modern Interior Designer, Modern interior decorators, Contemporary Interior Designers, Interior decorators, Interior decorator, Interior designer, Interior designers, Luxury, modern, best, unique, real estate, decor
J Design Group – Miami Interior Design Firm – Modern – Contemporary
Contact us: (305) 444-4611
www.JDesignGroup.com
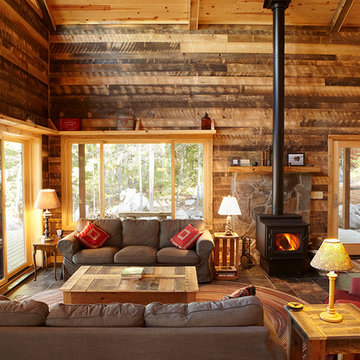
Paul Owen of Owen Photo, http://owenphoto.net/.
Large traditional living room in Minneapolis with a wood stove.
Large traditional living room in Minneapolis with a wood stove.
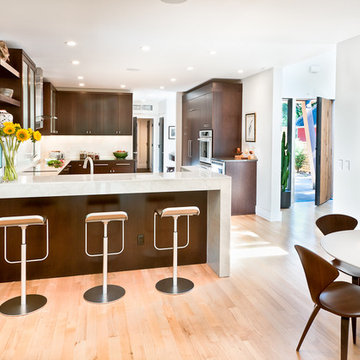
This rustic modern home was purchased by an art collector that needed plenty of white wall space to hang his collection. The furnishings were kept neutral to allow the art to pop and warm wood tones were selected to keep the house from becoming cold and sterile. Published in Modern In Denver | The Art of Living.
Daniel O'Connor Photography
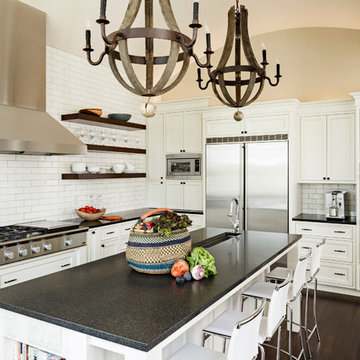
This new riverfront townhouse is on three levels. The interiors blend clean contemporary elements with traditional cottage architecture. It is luxurious, yet very relaxed.
Project by Portland interior design studio Jenni Leasia Interior Design. Also serving Lake Oswego, West Linn, Vancouver, Sherwood, Camas, Oregon City, Beaverton, and the whole of Greater Portland.
For more about Jenni Leasia Interior Design, click here: https://www.jennileasiadesign.com/
To learn more about this project, click here:
https://www.jennileasiadesign.com/lakeoswegoriverfront
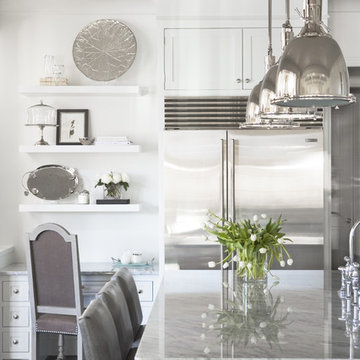
With its cedar shake roof and siding, complemented by Swannanoa stone, this lakeside home conveys the Nantucket style beautifully. The overall home design promises views to be enjoyed inside as well as out with a lovely screened porch with a Chippendale railing.
Throughout the home are unique and striking features. Antique doors frame the opening into the living room from the entry. The living room is anchored by an antique mirror integrated into the overmantle of the fireplace.
The kitchen is designed for functionality with a 48” Subzero refrigerator and Wolf range. Add in the marble countertops and industrial pendants over the large island and you have a stunning area. Antique lighting and a 19th century armoire are paired with painted paneling to give an edge to the much-loved Nantucket style in the master. Marble tile and heated floors give way to an amazing stainless steel freestanding tub in the master bath.
Rachael Boling Photography
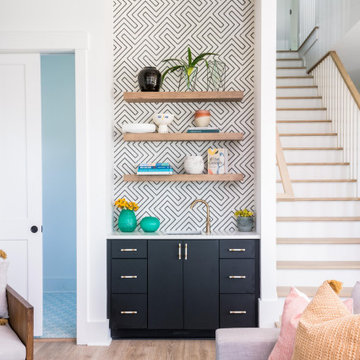
This is an example of a large transitional open concept family room in Charleston with a home bar, white walls, light hardwood floors and beige floor.
1


















