884 Large Home Design Photos
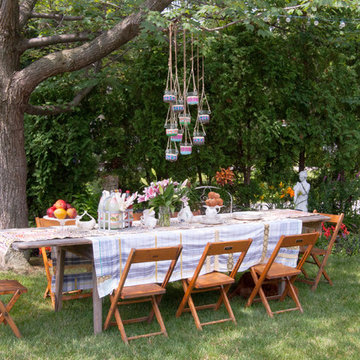
Adrienne DeRosa © 2014 Houzz Inc.
Set for an afternoon gathering, the Ciacchis' picnic table is nothing less than effortlessly elegant. Pulling from her inspirations toward southern charm and hospitality, Jennifer combines treasures from her "junking" adventures with vintage Eva Zeisel china to create a mood befitting of the most perfect summer day.
The 12-foot table was hand made from barn siding. Jennifer picked the chairs from a dumpster, later realizing that each one had a name on it. "Because on the back of each one is a name of the person's chair, it makes it fun for parties because everyone gets a new name at dinner!" she says. Woven votives hang overhead, ready to create evening ambiance.
Adrienne DeRosa © 2014 Houzz
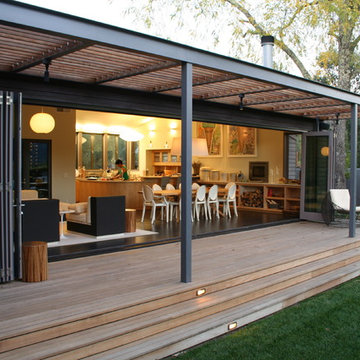
Wine Country Modern
Design ideas for a large contemporary backyard verandah in San Francisco with decking and a roof extension.
Design ideas for a large contemporary backyard verandah in San Francisco with decking and a roof extension.
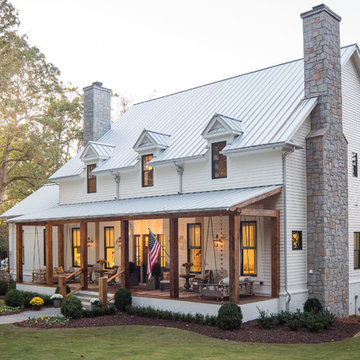
Amazing front porch of a modern farmhouse built by Steve Powell Homes (www.stevepowellhomes.com). Photo Credit: David Cannon Photography (www.davidcannonphotography.com)
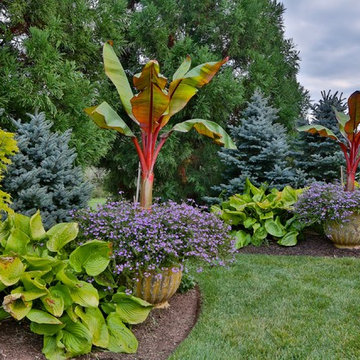
Inspiration for a large traditional backyard formal garden in New York with a container garden.
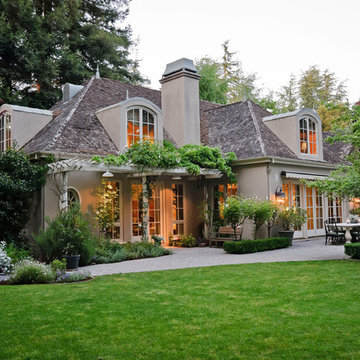
Dennis Mayer Photographer
Large two-storey stucco beige house exterior in San Francisco with a hip roof and a shingle roof.
Large two-storey stucco beige house exterior in San Francisco with a hip roof and a shingle roof.
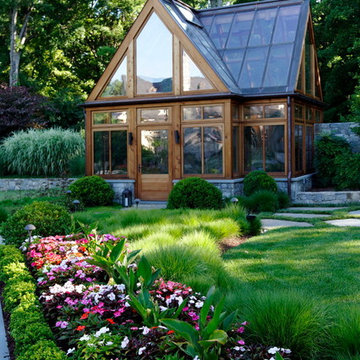
Landscape Architect: Howard Cohen
Photography by: Bob Narod, Photographer, LLC
This is an example of a large traditional formal garden in DC Metro with concrete pavers and with flowerbed.
This is an example of a large traditional formal garden in DC Metro with concrete pavers and with flowerbed.
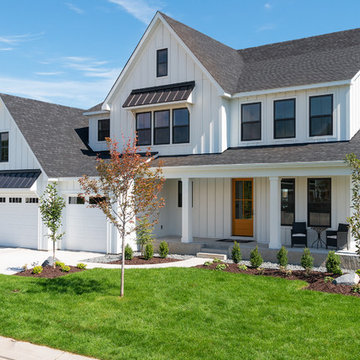
James Hardie Arctic White Board & Batten Siding with Black Metal Roof Accents and Charcoal shingles.
Photo of a large country two-storey white house exterior in Minneapolis with wood siding, a gable roof and a shingle roof.
Photo of a large country two-storey white house exterior in Minneapolis with wood siding, a gable roof and a shingle roof.
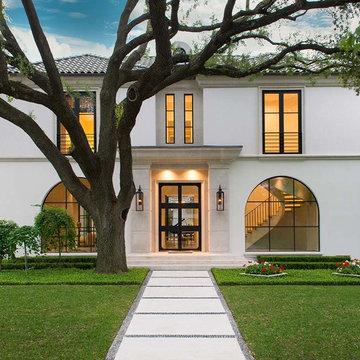
This is an example of a large contemporary two-storey stucco white house exterior in Dallas with a hip roof and a tile roof.
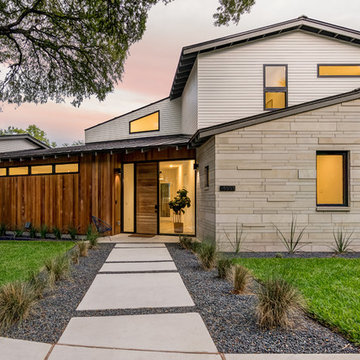
Large scandinavian two-storey multi-coloured house exterior in Austin with mixed siding, a gable roof and a metal roof.
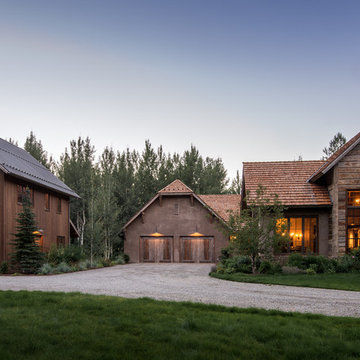
Coming from Minnesota this couple already had an appreciation for a woodland retreat. Wanting to lay some roots in Sun Valley, Idaho, guided the incorporation of historic hewn, stone and stucco into this cozy home among a stand of aspens with its eye on the skiing and hiking of the surrounding mountains.
Miller Architects, PC
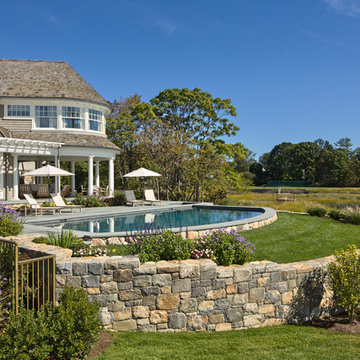
We worked with our client to design a modified rectangle that would complement the serene coastal setting and natural property curves. The interior pool steps, benches, and lounge areas are situated facing outward from the home so that swimmers can enjoy the stunning view. The pool is finished with an expansive Bluestone deck set in a random rectangular pattern.
Phil Nelson Imaging
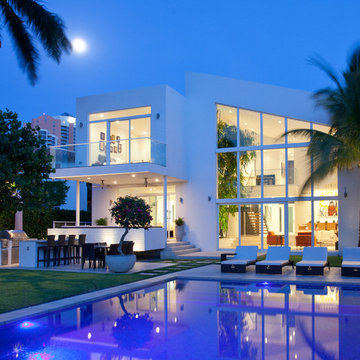
SDH Studio - Architecture and Design
Location: Golden Beach, Florida, USA
Overlooking the canal in Golden Beach 96 GB was designed around a 27 foot triple height space that would be the heart of this home. With an emphasis on the natural scenery, the interior architecture of the house opens up towards the water and fills the space with natural light and greenery.
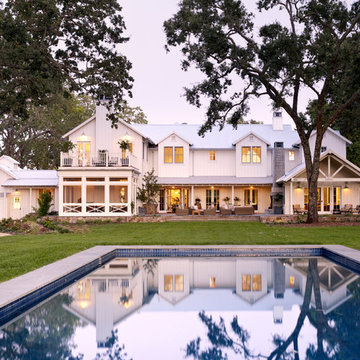
Inspiration for a large country two-storey white exterior in San Francisco with wood siding.
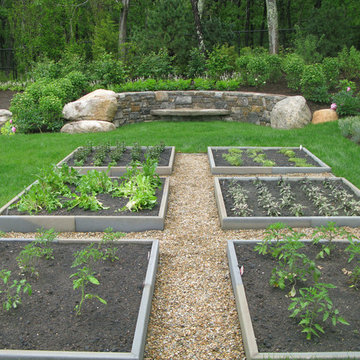
Large beach style backyard full sun formal garden in Boston with a vegetable garden and gravel.
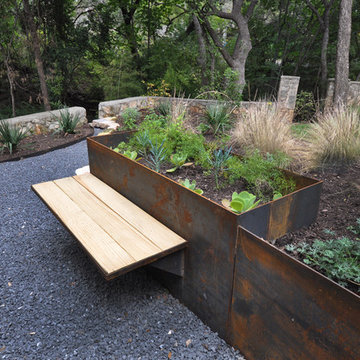
Inspiration for a large contemporary backyard partial sun xeriscape in Austin with a retaining wall and gravel.
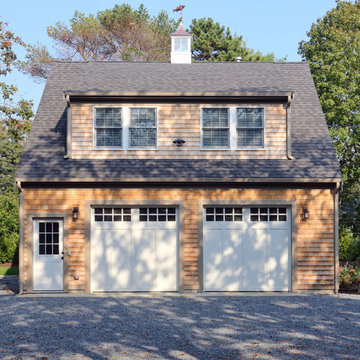
Photo Credits: OnSite Studios
This is an example of a large traditional detached two-car garage in Boston.
This is an example of a large traditional detached two-car garage in Boston.
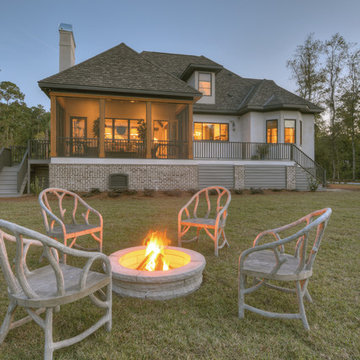
Georgia Coast Design & Construction - Southern Living Custom Builder Showcase Home at St. Simons Island, GA
Built on a one-acre, lakefront lot on the north end of St. Simons Island, the Southern Living Custom Builder Showcase Home is characterized as Old World European featuring exterior finishes of Mosstown brick and Old World stucco, Weathered Wood colored designer shingles, cypress beam accents and a handcrafted Mahogany door.
Inside the three-bedroom, 2,400-square-foot showcase home, Old World rustic and modern European style blend with high craftsmanship to create a sense of timeless quality, stability, and tranquility. Behind the scenes, energy efficient technologies combine with low maintenance materials to create a home that is economical to maintain for years to come. The home's open floor plan offers a dining room/kitchen/great room combination with an easy flow for entertaining or family interaction. The interior features arched doorways, textured walls and distressed hickory floors.
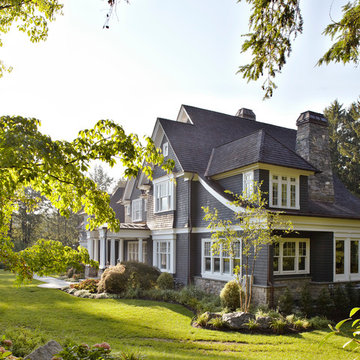
Photo of a large traditional three-storey grey exterior in New York with wood siding and a gable roof.
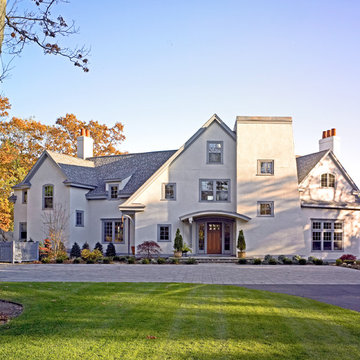
Greg Premru
Design ideas for a large beach style three-storey stucco beige exterior in Boston with a gable roof.
Design ideas for a large beach style three-storey stucco beige exterior in Boston with a gable roof.
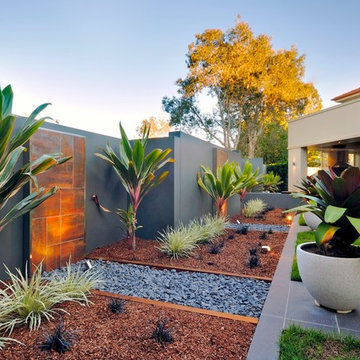
photo Tony Quinn-Jones
Photo of a large contemporary backyard garden in Brisbane.
Photo of a large contemporary backyard garden in Brisbane.
884 Large Home Design Photos
1


















