402 Large Home Design Photos

This kitchen originally had a long island that the owners needed to walk around to access the butler’s pantry, which was a major reason for the renovation. The island was separated in order to have a better traffic flow – with one island for cooking with a prep sink and the second offering seating and storage. 2″ thick mitered honed Stuario Gold marble countertops are accented by soft satin brass hardware, while the backsplash is a unique jet-cut white marble in an arabesque pattern. The perimeter inset cabinetry is painted a soft white. while the islands are a warm grey. The window wall features a 5-foot-long stone farm sink with two faucets, while a 60″ range and two full 30″ ovens are located on the opposite wall. A custom hood with elegant, gentle sloping lines is embellished with a hammered antique brass collar and antique pewter rivets.
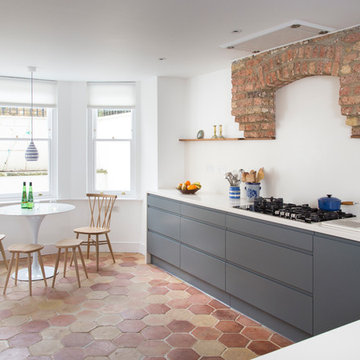
A bright and charming basement kitchen creates a coherent scheme with each colour complementing the next. A white Corian work top wraps around grey silk finished lacquered cupboard doors and draws. The look is complete with hexagonal terracotta floor tiles that bounce off the original brick work above the oven adding a traditional element.
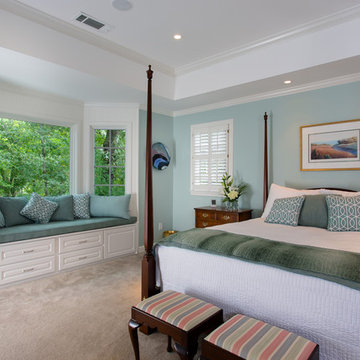
Inspiration for a large traditional master bedroom in Atlanta with blue walls, carpet and no fireplace.
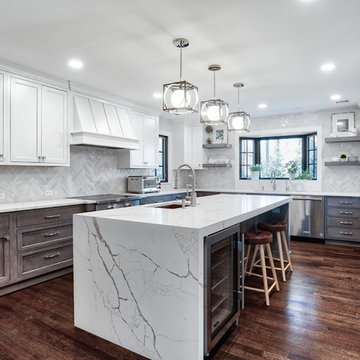
Transitional style U-shaped kitchen has all the counter space you could ever want with two-toned cabinet colors. This kitchen has two dishwashers and two full size sinks for all your food prep and clean-up needs.
Photos by Chris Veith
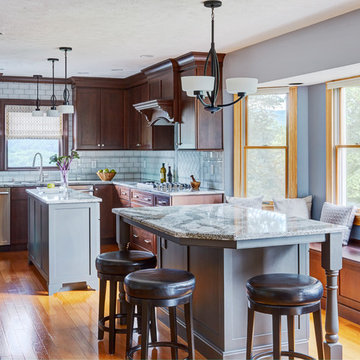
Cherry Cabinets with grey quartz countertops from Cambria in Galloway. Pearl AO 3x6 subway tile backsplash and Progress lights from Wayfair.com
Design ideas for a large transitional u-shaped eat-in kitchen in Other with an undermount sink, dark wood cabinets, quartz benchtops, stainless steel appliances, medium hardwood floors, multiple islands, brown floor, flat-panel cabinets, grey splashback, subway tile splashback and grey benchtop.
Design ideas for a large transitional u-shaped eat-in kitchen in Other with an undermount sink, dark wood cabinets, quartz benchtops, stainless steel appliances, medium hardwood floors, multiple islands, brown floor, flat-panel cabinets, grey splashback, subway tile splashback and grey benchtop.
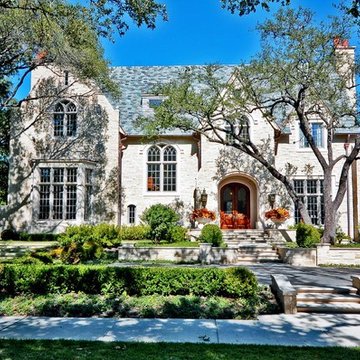
Large traditional two-storey beige house exterior in Dallas with stone veneer, a gable roof and a shingle roof.
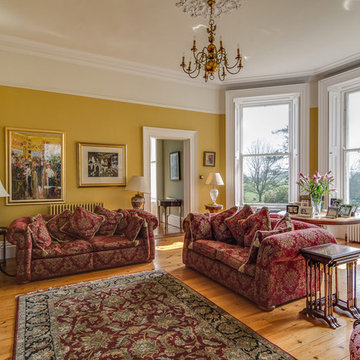
Gary Quigg Photography
This is an example of a large traditional formal enclosed living room in Belfast with yellow walls, light hardwood floors and no tv.
This is an example of a large traditional formal enclosed living room in Belfast with yellow walls, light hardwood floors and no tv.
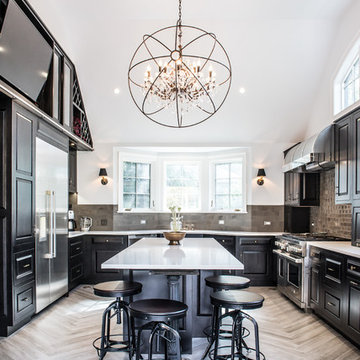
This space had the potential for greatness but was stuck in the 1980's era. We were able to transform and re-design this kitchen that now enables it to be called not just a "dream Kitchen", but also holds the award for "Best Kitchen in Westchester for 2016 by Westchester Home Magazine". Features in the kitchen are as follows: Inset cabinet construction, Maple Wood, Onyx finish, Raised Panel Door, sliding ladder, huge Island with seating, pull out drawers for big pots and baking pans, pullout storage under sink, mini bar, overhead television, builtin microwave in Island, massive stainless steel range and hood, Office area, Quartz counter top.
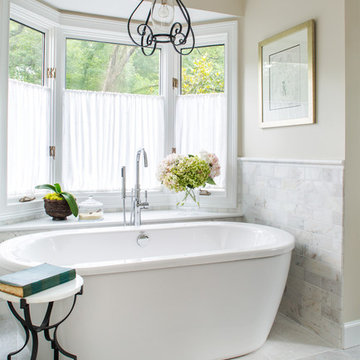
jeff herr photography
Photo of a large traditional master bathroom in Atlanta with marble benchtops, a freestanding tub, an alcove shower, white tile, stone tile and beige walls.
Photo of a large traditional master bathroom in Atlanta with marble benchtops, a freestanding tub, an alcove shower, white tile, stone tile and beige walls.
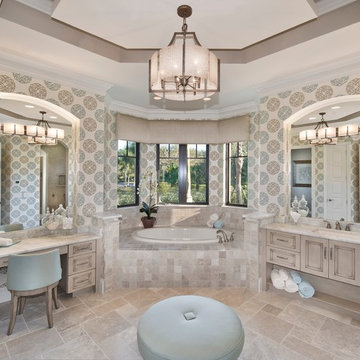
Photo of a large mediterranean master bathroom in Miami with an undermount sink, recessed-panel cabinets, multi-coloured walls, a drop-in tub, beige cabinets, travertine floors, marble benchtops, a corner shower and beige floor.
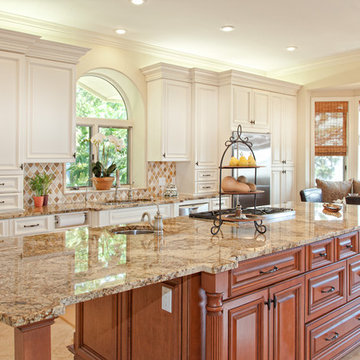
Credit: Ron Rosenzweig
Design ideas for a large traditional galley eat-in kitchen in Miami with an undermount sink, raised-panel cabinets, granite benchtops, stainless steel appliances, medium wood cabinets, beige splashback, ceramic splashback, ceramic floors, with island, beige floor and brown benchtop.
Design ideas for a large traditional galley eat-in kitchen in Miami with an undermount sink, raised-panel cabinets, granite benchtops, stainless steel appliances, medium wood cabinets, beige splashback, ceramic splashback, ceramic floors, with island, beige floor and brown benchtop.
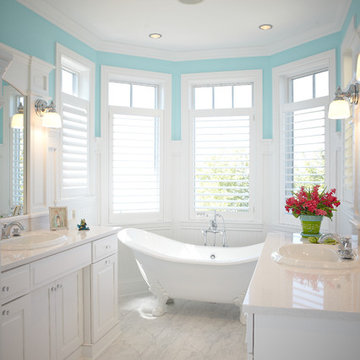
This is an example of a large traditional master bathroom in Grand Rapids with a drop-in sink, raised-panel cabinets, white cabinets, a claw-foot tub, quartzite benchtops, a two-piece toilet, blue walls, marble floors and white floor.
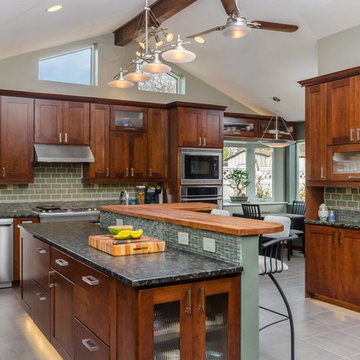
Dave M. Davis
Design ideas for a large transitional u-shaped eat-in kitchen in Other with shaker cabinets, green splashback, stainless steel appliances, a single-bowl sink, medium wood cabinets, granite benchtops, mosaic tile splashback, porcelain floors, with island, grey floor and grey benchtop.
Design ideas for a large transitional u-shaped eat-in kitchen in Other with shaker cabinets, green splashback, stainless steel appliances, a single-bowl sink, medium wood cabinets, granite benchtops, mosaic tile splashback, porcelain floors, with island, grey floor and grey benchtop.
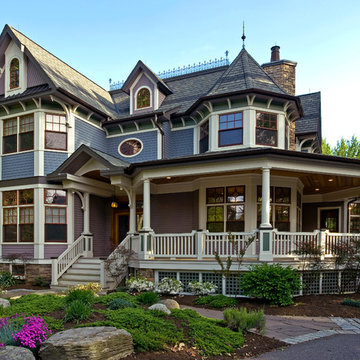
Design ideas for a large traditional two-storey purple house exterior in New York with wood siding and a gable roof.
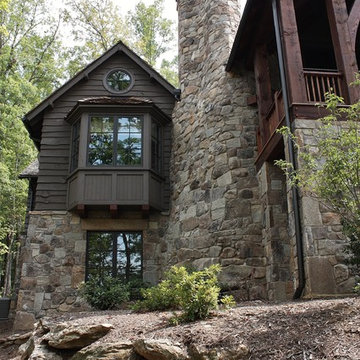
Beautiful home on Lake Keowee with English Arts and Crafts inspired details. The exterior combines stone and wavy edge siding with a cedar shake roof. Inside, heavy timber construction is accented by reclaimed heart pine floors and shiplap walls. The three-sided stone tower fireplace faces the great room, covered porch and master bedroom. Photography by Accent Photography, Greenville, SC.
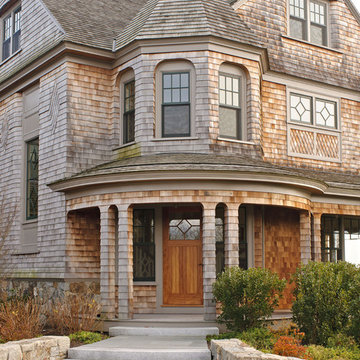
Perched atop a bluff overlooking the Atlantic Ocean, this new residence adds a modern twist to the classic Shingle Style. The house is anchored to the land by stone retaining walls made entirely of granite taken from the site during construction. Clad almost entirely in cedar shingles, the house will weather to a classic grey.
Photo Credit: Blind Dog Studio
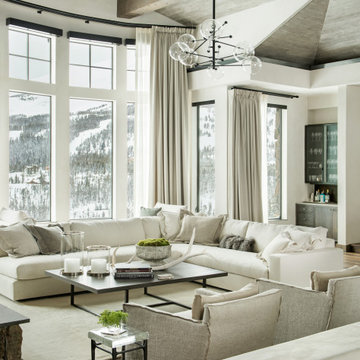
Large contemporary open concept living room in Other with white walls, medium hardwood floors, brown floor, exposed beam, vaulted and wood.
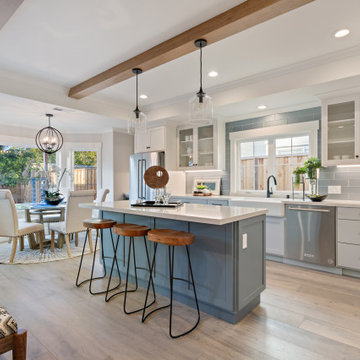
2019 -- Complete re-design and re-build of this 1,600 square foot home including a brand new 600 square foot Guest House located in the Willow Glen neighborhood of San Jose, CA.
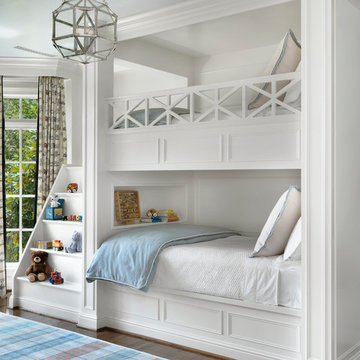
Alise O'Brien
Large traditional kids' bedroom in St Louis with white walls, medium hardwood floors and brown floor for kids 4-10 years old and boys.
Large traditional kids' bedroom in St Louis with white walls, medium hardwood floors and brown floor for kids 4-10 years old and boys.
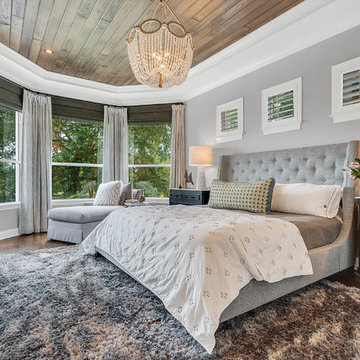
Design ideas for a large transitional master bedroom in Orlando with grey walls, medium hardwood floors, brown floor and no fireplace.
402 Large Home Design Photos
1


















