Animal Prints 234 Large Home Design Photos
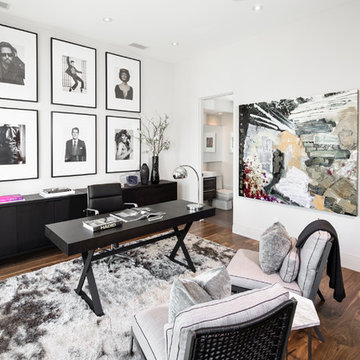
7" Engineered Walnut, slightly rustic with clear satin coat
4" canned recessed lighting
En suite wet bar
#buildboswell
This is an example of a large contemporary study room in Los Angeles with white walls, medium hardwood floors, no fireplace, a freestanding desk and brown floor.
This is an example of a large contemporary study room in Los Angeles with white walls, medium hardwood floors, no fireplace, a freestanding desk and brown floor.
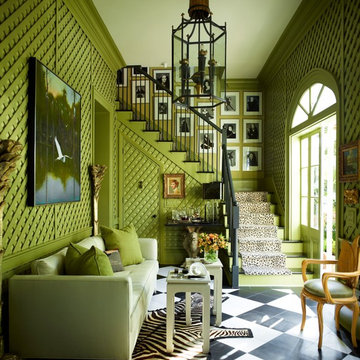
A zebra hide and a Somali Panther cut-pile runner take the black and white accents in Peter Rogers’s apple green entry hall, designed by Rogers and Carl Palasota, in an exotic direction.
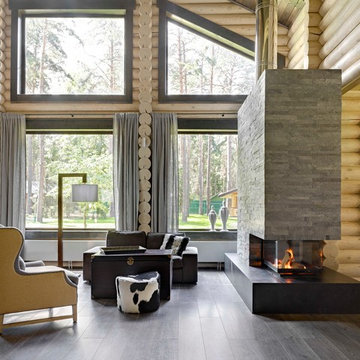
Design ideas for a large country open concept living room in Moscow with dark hardwood floors, a two-sided fireplace, a stone fireplace surround and beige walls.
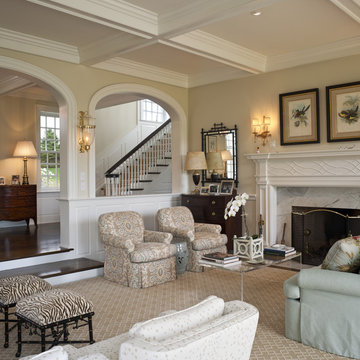
Photographer: Tom Crane
Design ideas for a large traditional formal open concept living room in Philadelphia with beige walls, no tv, carpet, a standard fireplace and a stone fireplace surround.
Design ideas for a large traditional formal open concept living room in Philadelphia with beige walls, no tv, carpet, a standard fireplace and a stone fireplace surround.
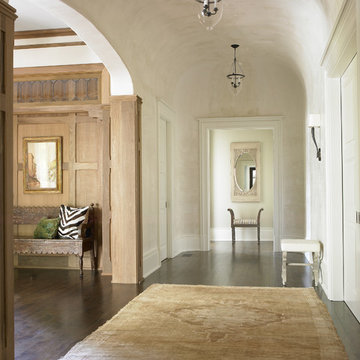
Inspiration for a large traditional foyer in Atlanta with beige walls and dark hardwood floors.
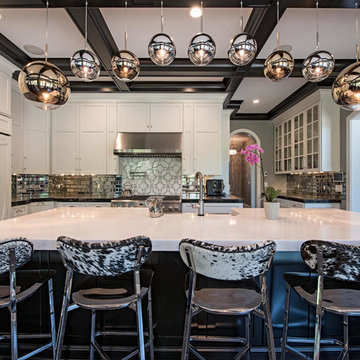
Design ideas for a large transitional l-shaped separate kitchen in Cleveland with shaker cabinets, white cabinets, with island, metallic splashback, metal splashback, panelled appliances, black floor, a farmhouse sink, quartzite benchtops, vinyl floors and white benchtop.
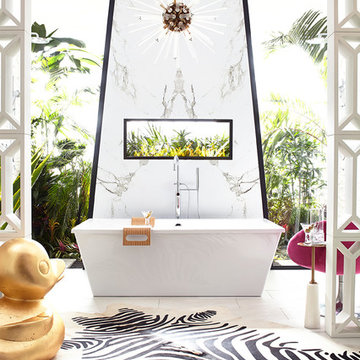
Timeless Palm Springs glamour meets modern in Pulp Design Studios' bathroom design created for the DXV Design Panel 2016. The design is one of four created by an elite group of celebrated designers for DXV's national ad campaign. Faced with the challenge of creating a beautiful space from nothing but an empty stage, Beth and Carolina paired mid-century touches with bursts of colors and organic patterns. The result is glamorous with touches of quirky fun -- the definition of splendid living.
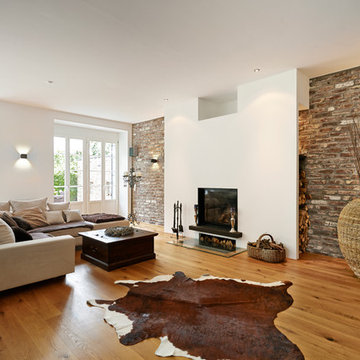
Inspiration for a large contemporary open concept family room in Dusseldorf with white walls, medium hardwood floors, a standard fireplace, a plaster fireplace surround and no tv.
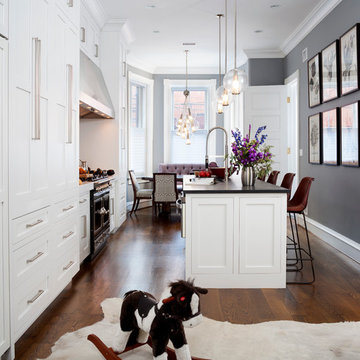
Stacy Zarin Goldberg
Large transitional galley eat-in kitchen in DC Metro with an undermount sink, recessed-panel cabinets, white cabinets, soapstone benchtops, panelled appliances, dark hardwood floors and with island.
Large transitional galley eat-in kitchen in DC Metro with an undermount sink, recessed-panel cabinets, white cabinets, soapstone benchtops, panelled appliances, dark hardwood floors and with island.
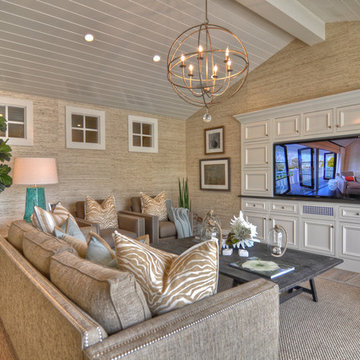
Built, designed & furnished by Spinnaker Development, Newport Beach
Interior Design by Details a Design Firm
Photography by Bowman Group Photography
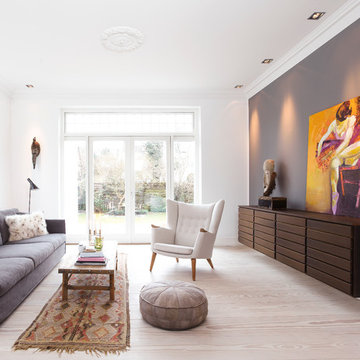
Large scandinavian formal enclosed living room in London with light hardwood floors, no fireplace, no tv and white walls.
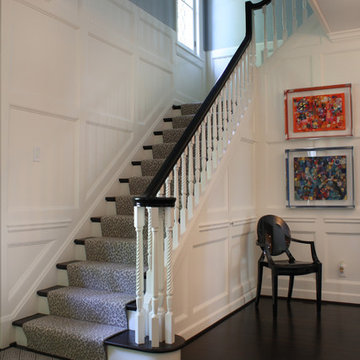
Credit: Terra Nova Construction
This is an example of a large contemporary foyer in St Louis with blue walls.
This is an example of a large contemporary foyer in St Louis with blue walls.
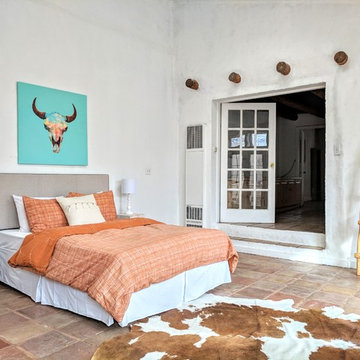
Barker Realty and Elisa Macomber
Photo of a large master bedroom in Other with white walls, terra-cotta floors, a corner fireplace, a concrete fireplace surround and beige floor.
Photo of a large master bedroom in Other with white walls, terra-cotta floors, a corner fireplace, a concrete fireplace surround and beige floor.
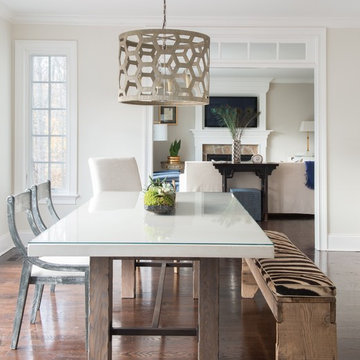
Complete kitchen renovation, new cabinets, kitchen island, marble countertops, and wood flooring as well as furniture which includes a custom concrete table and lighting fixture. Photo Credit: Jane Beiles
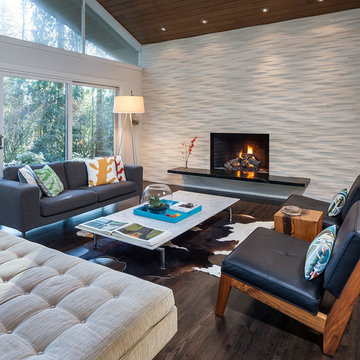
Inspiration for a large midcentury formal open concept living room in Portland with white walls, dark hardwood floors, a standard fireplace, a tile fireplace surround, no tv, brown floor and vaulted.
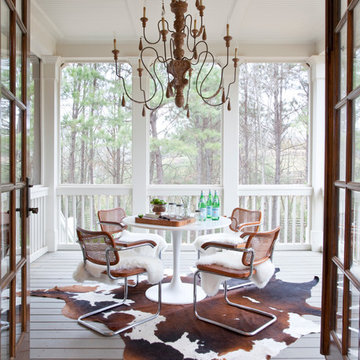
Christina Wedge
Large traditional backyard verandah in Atlanta with decking and a roof extension.
Large traditional backyard verandah in Atlanta with decking and a roof extension.
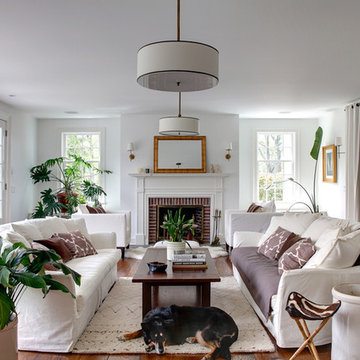
Photography by Olson Photographic, LLC
Inspiration for a large traditional living room in Bridgeport with white walls, a standard fireplace and a brick fireplace surround.
Inspiration for a large traditional living room in Bridgeport with white walls, a standard fireplace and a brick fireplace surround.
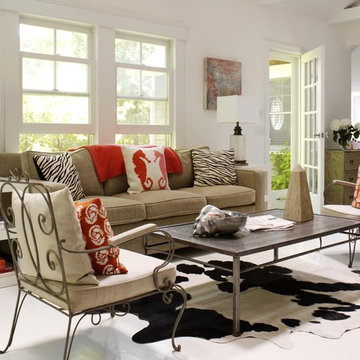
Large contemporary formal open concept living room in New York with white walls, laminate floors, no fireplace and no tv.
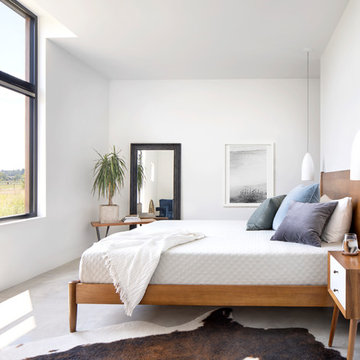
Gibeon Photography
Design ideas for a large scandinavian master bedroom in Other with white walls, concrete floors, no fireplace and grey floor.
Design ideas for a large scandinavian master bedroom in Other with white walls, concrete floors, no fireplace and grey floor.
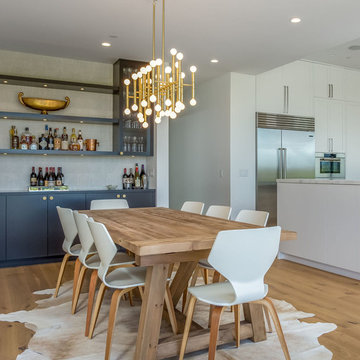
Inspiration for a large contemporary separate dining room in San Francisco with white walls, medium hardwood floors and brown floor.
Animal Prints 234 Large Home Design Photos
1


















