Animal Prints 2,319 Home Design Photos
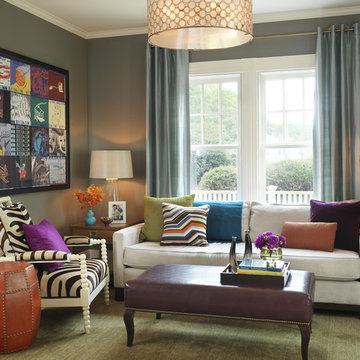
This is an example of a contemporary living room in Boston with grey walls, carpet, no fireplace and no tv.
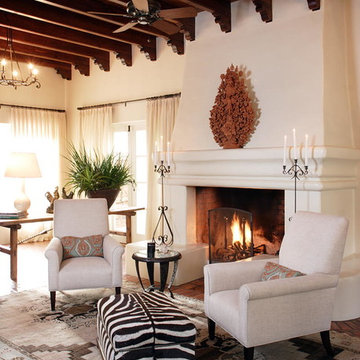
This sitting area is just opposite the large kitchen. It has a large plaster fireplace, exposed beam ceiling, and terra cotta tiles on the floor. The draperies are wool sheers in a neutral color similar to the walls. A bold area rug, zebra printed upholstered ottoman, and a tree of life sculpture complete the room.
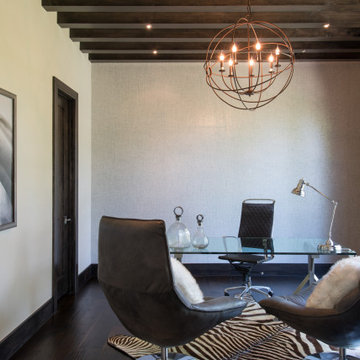
Photo of a mediterranean study room in Dallas with grey walls, dark hardwood floors, no fireplace and a freestanding desk.
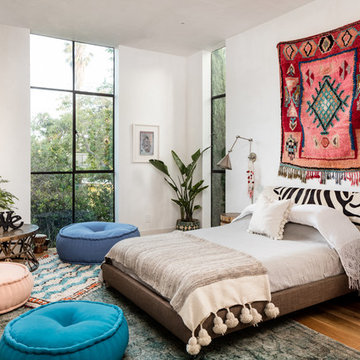
Eclectic master bedroom in New York with white walls, medium hardwood floors and no fireplace.
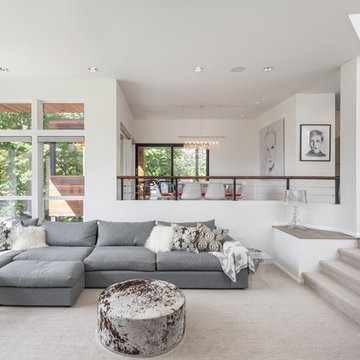
Custom cadillac sofa large enough to fit the whole family, plus a couple other families too, designed for maximum lounging.
This is an example of a contemporary formal living room in Portland with white walls, carpet and beige floor.
This is an example of a contemporary formal living room in Portland with white walls, carpet and beige floor.
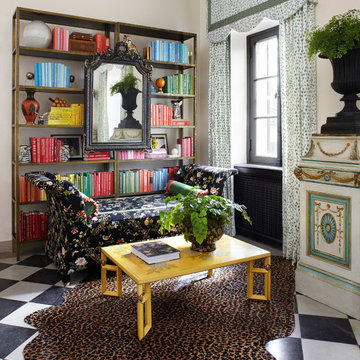
This is an example of an eclectic living room in Chicago with white walls and multi-coloured floor.
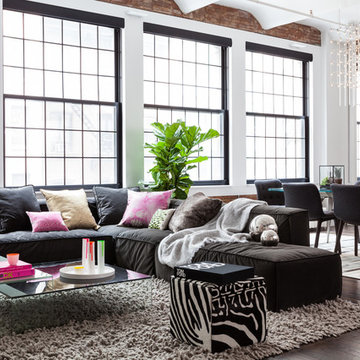
Seth Caplan
Inspiration for a contemporary open concept living room in New York with dark hardwood floors and brown floor.
Inspiration for a contemporary open concept living room in New York with dark hardwood floors and brown floor.
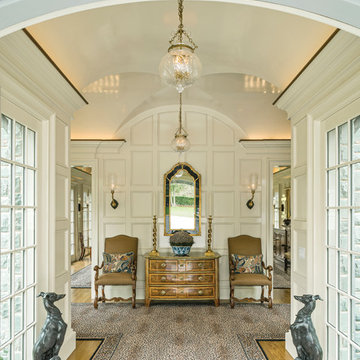
Photographer : Richard Mandelkorn
Design ideas for a mid-sized traditional entryway in Providence with white walls, light hardwood floors and a double front door.
Design ideas for a mid-sized traditional entryway in Providence with white walls, light hardwood floors and a double front door.
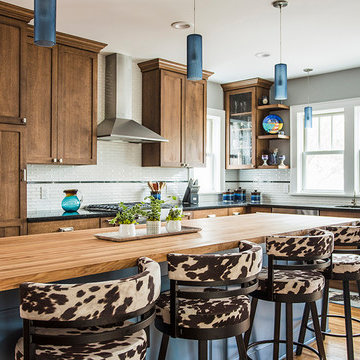
PHOTO: Fresh Coast Collective
Mid-sized transitional l-shaped kitchen in Minneapolis with an undermount sink, shaker cabinets, white splashback, ceramic splashback, stainless steel appliances, medium hardwood floors, with island, dark wood cabinets and wood benchtops.
Mid-sized transitional l-shaped kitchen in Minneapolis with an undermount sink, shaker cabinets, white splashback, ceramic splashback, stainless steel appliances, medium hardwood floors, with island, dark wood cabinets and wood benchtops.
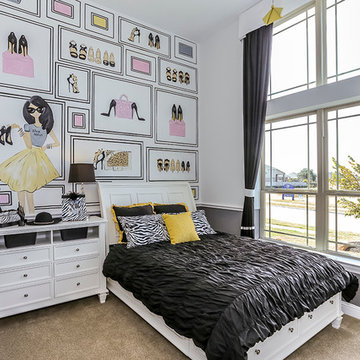
Design ideas for a small kids' room for girls in Houston with multi-coloured walls and carpet.
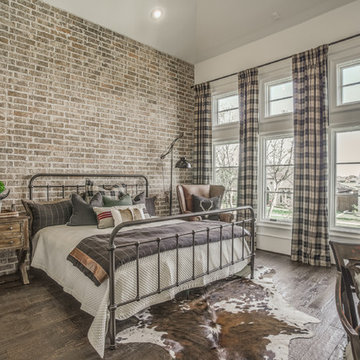
Large country guest bedroom in Austin with dark hardwood floors and no fireplace.
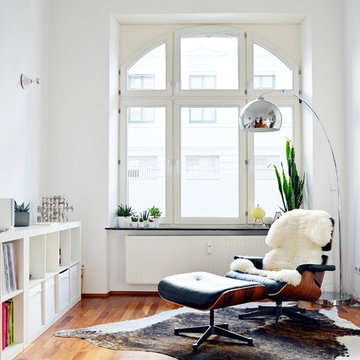
Stephanie Schetter © 2015 Houzz
Inspiration for a small contemporary enclosed living room in Dusseldorf with white walls, light hardwood floors, no fireplace and no tv.
Inspiration for a small contemporary enclosed living room in Dusseldorf with white walls, light hardwood floors, no fireplace and no tv.
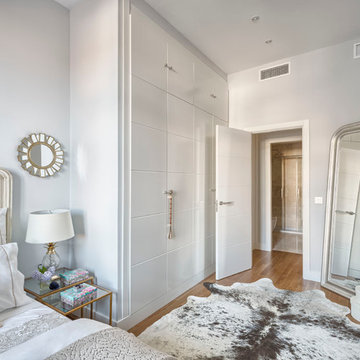
www.masfotogenica.com
Fotografía: masfotogenica fotografia
This is an example of a mid-sized traditional master bedroom in Malaga with grey walls, medium hardwood floors and no fireplace.
This is an example of a mid-sized traditional master bedroom in Malaga with grey walls, medium hardwood floors and no fireplace.
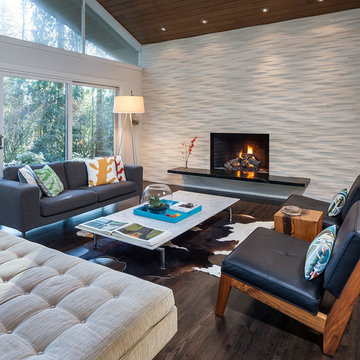
Inspiration for a large midcentury formal open concept living room in Portland with white walls, dark hardwood floors, a standard fireplace, a tile fireplace surround, no tv, brown floor and vaulted.
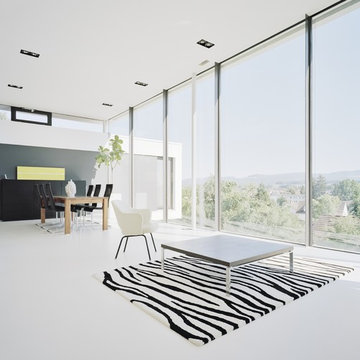
Fotografie: Brigida Gonzalez
This is an example of a large contemporary open concept living room in Stuttgart with white walls.
This is an example of a large contemporary open concept living room in Stuttgart with white walls.
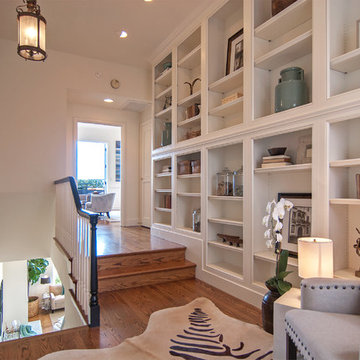
Sean Poreda Photography
Transitional hallway in San Francisco with white walls and medium hardwood floors.
Transitional hallway in San Francisco with white walls and medium hardwood floors.
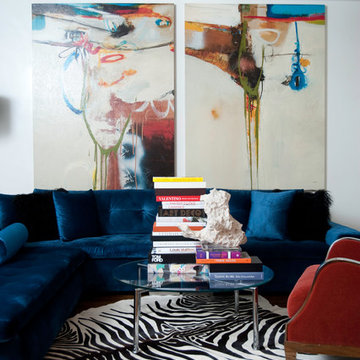
Interior Design: By Michel Boyd of Smith Boyd Interiors
Photography: Allen Cooley
Inspiration for a contemporary formal living room in Atlanta.
Inspiration for a contemporary formal living room in Atlanta.
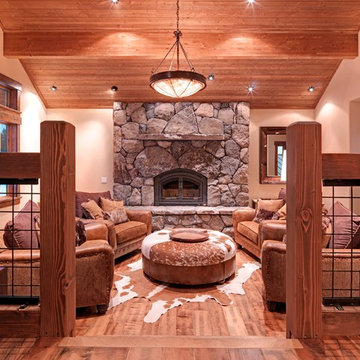
This 5,000+ square foot custom home was constructed from start to finish within 14 months under the watchful eye and strict building standards of the Lahontan Community in Truckee, California. Paying close attention to every dollar spent and sticking to our budget, we were able to incorporate mixed elements such as stone, steel, indigenous rock, tile, and reclaimed woods. This home truly portrays a masterpiece not only for the Owners but also to everyone involved in its construction.
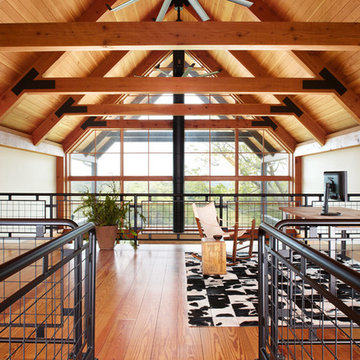
Located upon a 200-acre farm of rolling terrain in western Wisconsin, this new, single-family sustainable residence implements today’s advanced technology within a historic farm setting. The arrangement of volumes, detailing of forms and selection of materials provide a weekend retreat that reflects the agrarian styles of the surrounding area. Open floor plans and expansive views allow a free-flowing living experience connected to the natural environment.
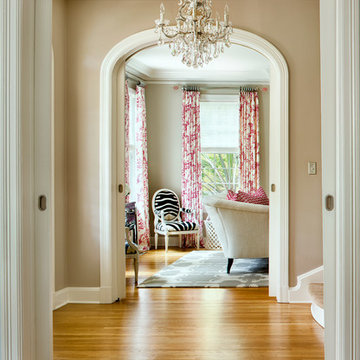
Martha O'Hara Interiors, Interior Design | Paul Finkel Photography
Please Note: All “related,” “similar,” and “sponsored” products tagged or listed by Houzz are not actual products pictured. They have not been approved by Martha O’Hara Interiors nor any of the professionals credited. For information about our work, please contact design@oharainteriors.com.
Animal Prints 2,319 Home Design Photos
1


















