Large Home Office Design Ideas with Green Walls
Refine by:
Budget
Sort by:Popular Today
21 - 40 of 542 photos
Item 1 of 3
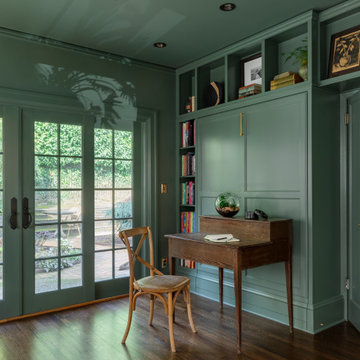
When the guests are away, the Murphy bed folds up, leaving a spot perfect for getting a bit of work done. The green paint enveloping the space, brings the outdoors in, pairing beautifully with a dark oak floor.
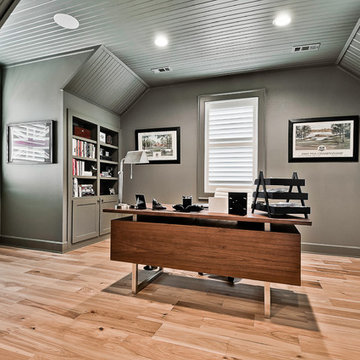
Design ideas for a large arts and crafts study room in Other with green walls, light hardwood floors, a freestanding desk and brown floor.
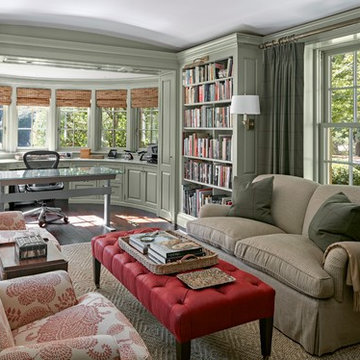
Robert Benson For Charles Hilton Architects
From grand estates, to exquisite country homes, to whole house renovations, the quality and attention to detail of a "Significant Homes" custom home is immediately apparent. Full time on-site supervision, a dedicated office staff and hand picked professional craftsmen are the team that take you from groundbreaking to occupancy. Every "Significant Homes" project represents 45 years of luxury homebuilding experience, and a commitment to quality widely recognized by architects, the press and, most of all....thoroughly satisfied homeowners. Our projects have been published in Architectural Digest 6 times along with many other publications and books. Though the lion share of our work has been in Fairfield and Westchester counties, we have built homes in Palm Beach, Aspen, Maine, Nantucket and Long Island.
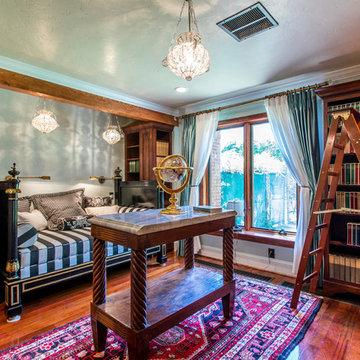
A den serving as a library, office and meeting space is adorned with an antique daybed and custom woodwork. The pale teal color on the walls is complemented with the silk drapery panels with an additional sheer for layered privacy.
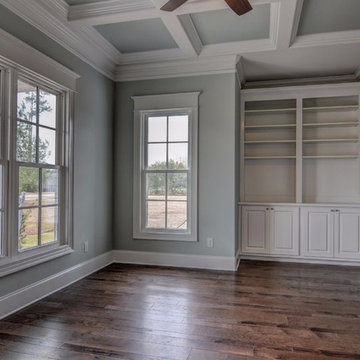
Unique Media and Design
Photo of a large transitional home office in Other with a library, green walls, medium hardwood floors, a freestanding desk and brown floor.
Photo of a large transitional home office in Other with a library, green walls, medium hardwood floors, a freestanding desk and brown floor.
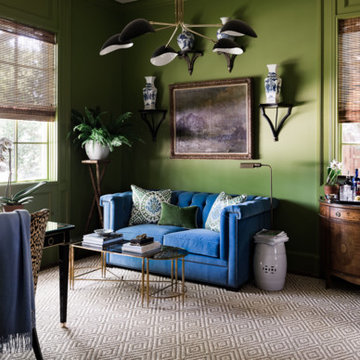
This is an example of a large eclectic home office in Dallas with green walls, dark hardwood floors, no fireplace, a freestanding desk and brown floor.

Warm and inviting this new construction home, by New Orleans Architect Al Jones, and interior design by Bradshaw Designs, lives as if it's been there for decades. Charming details provide a rich patina. The old Chicago brick walls, the white slurried brick walls, old ceiling beams, and deep green paint colors, all add up to a house filled with comfort and charm for this dear family.
Lead Designer: Crystal Romero; Designer: Morgan McCabe; Photographer: Stephen Karlisch; Photo Stylist: Melanie McKinley.
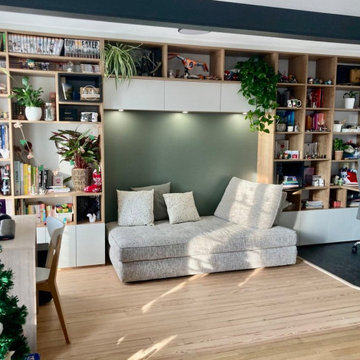
Dans cet appartement, nous avons créé un coins lecture et bureau dans un style scandinave très paisible. Notre décorateur a créé une bibliothèque sur-mesure, offrant aux clients des rangements ouverts et d'autres fermées. Afin d'apporter de la lumière au lecteur, des spots lumineux ont été incrustés au dessus de la banquette. L'environnement à été rendu paisible grâce à l'utilisation du bois et de la couleur vert sauge sur le mur du fond. Deux bureaux sont placés de part et d'autre de la bibliothèque.
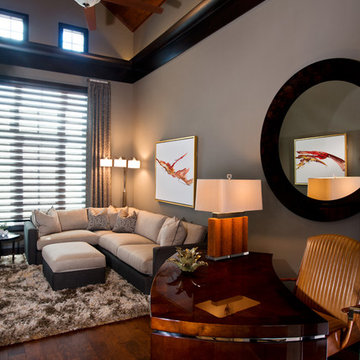
This den office combination provides a deep colored respite from the crisp white of the rest of the home.
The custom sectional with multi fabric combinations and fluffy shag area rug are anchored by an engineered wood plank floor. The same wood echoed on the ceiling caps the room with a masculine styling . Interior Design by Carlene Zeches, Z Interior Decorations. Photography by Randall Perry Photography
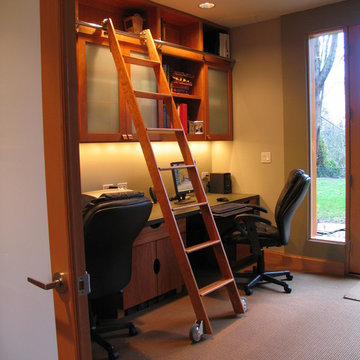
M.I.R. Phase 3 denotes the third phase of the transformation of a 1950’s daylight rambler on Mercer Island, Washington into a contemporary family dwelling in tune with the Northwest environment. Phase one modified the front half of the structure which included expanding the Entry and converting a Carport into a Garage and Shop. Phase two involved the renovation of the Basement level.
Phase three involves the renovation and expansion of the Upper Level of the structure which was designed to take advantage of views to the "Green-Belt" to the rear of the property. Existing interior walls were removed in the Main Living Area spaces were enlarged slightly to allow for a more open floor plan for the Dining, Kitchen and Living Rooms. The Living Room now reorients itself to a new deck at the rear of the property. At the other end of the Residence the existing Master Bedroom was converted into the Master Bathroom and a Walk-in-closet. A new Master Bedroom wing projects from here out into a grouping of cedar trees and a stand of bamboo to the rear of the lot giving the impression of a tree-house. A new semi-detached multi-purpose space is located below the projection of the Master Bedroom and serves as a Recreation Room for the family's children. As the children mature the Room is than envisioned as an In-home Office with the distant possibility of having it evolve into a Mother-in-law Suite.
Hydronic floor heat featuring a tankless water heater, rain-screen façade technology, “cool roof” with standing seam sheet metal panels, Energy Star appliances and generous amounts of natural light provided by insulated glass windows, transoms and skylights are some of the sustainable features incorporated into the design. “Green” materials such as recycled glass countertops, salvaging and refinishing the existing hardwood flooring, cementitous wall panels and "rusty metal" wall panels have been used throughout the Project. However, the most compelling element that exemplifies the project's sustainability is that it was not torn down and replaced wholesale as so many of the homes in the neighborhood have.
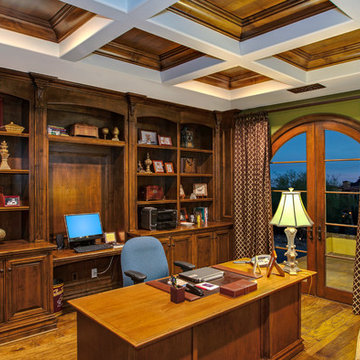
Large traditional study room in Phoenix with a built-in desk, green walls, medium hardwood floors and no fireplace.

Horizontal glazing in the study sits at
seating height offering a panoramic view of
the surrounding garden and wildlife.
The walls are finished in a dark hue of soft
matte green that absorbs the natural light
creating the illusion of depth.
A bespoke walnut desk with sliding doors
paired with a burnt orange desk lamp and
velvet upholstered armchairs add autumnal
tones contrasted with brushed brass lighting
and accessories. The study is a calm and cocooning creating the perfect place to think, read and reflect.
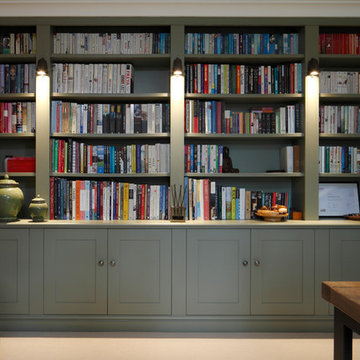
Modern-traditional office with dark walls and wood panelling.
Photography by James Balston
Photo of a large transitional home office in London with a library, green walls, carpet and beige floor.
Photo of a large transitional home office in London with a library, green walls, carpet and beige floor.
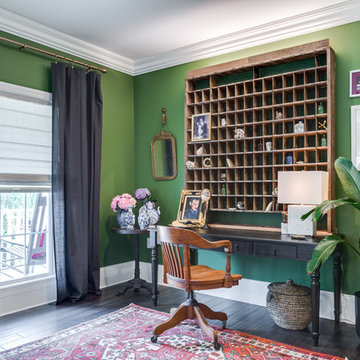
Photo of a large tropical study room in Sacramento with green walls, dark hardwood floors, a freestanding desk and brown floor.
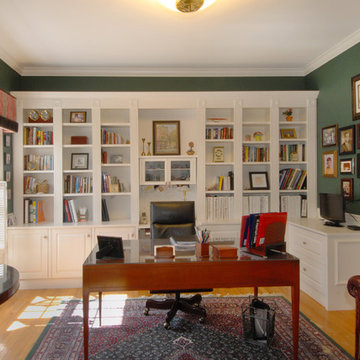
This custom designed and fabricated library and office area provides relaxation while getting work done. Family photos adorn one of the walls. Custom built in wood cabinets and wall paneling.
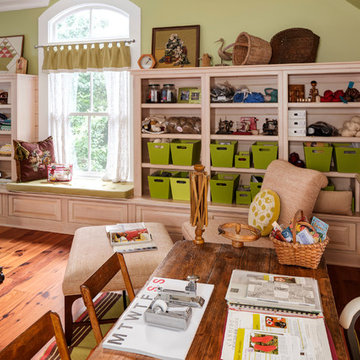
This is "her" office and workshop. She has great eclectic taste and Martha Stewart has nothing on her! Such amazing collections.
This is an example of a large traditional craft room in Atlanta with green walls, medium hardwood floors and a freestanding desk.
This is an example of a large traditional craft room in Atlanta with green walls, medium hardwood floors and a freestanding desk.
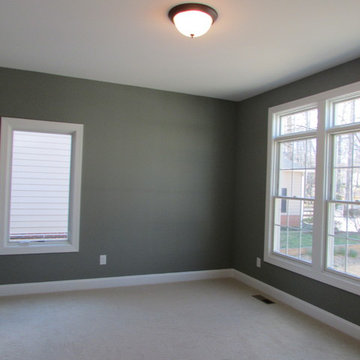
Large transitional home office in Other with green walls, carpet and no fireplace.
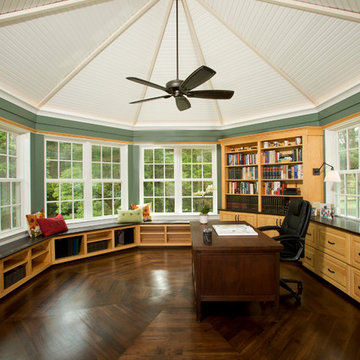
Storage is plentiful in the octagon home office addition. The ceiling fan and a reconfigured HVAC system help keep this glass enclosed space at the ideal temperature year round.
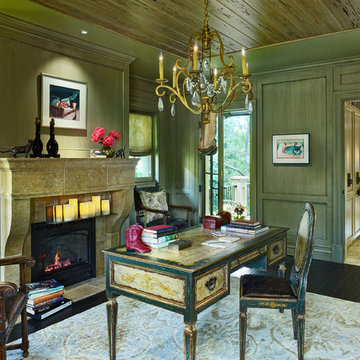
Design ideas for a large mediterranean study room in Denver with green walls, dark hardwood floors, a standard fireplace and a freestanding desk.
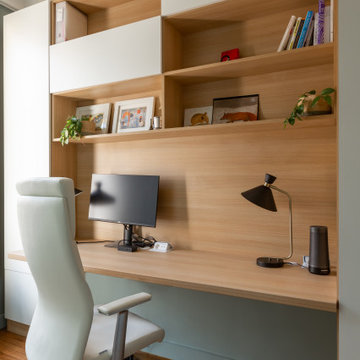
Une maison de maître du XIXème, entièrement rénovée, aménagée et décorée pour démarrer une nouvelle vie. Le RDC est repensé avec de nouveaux espaces de vie et une belle cuisine ouverte ainsi qu’un bureau indépendant. Aux étages, six chambres sont aménagées et optimisées avec deux salles de bains très graphiques. Le tout en parfaite harmonie et dans un style naturellement chic.
Large Home Office Design Ideas with Green Walls
2