Large Home Office Design Ideas with Green Walls
Refine by:
Budget
Sort by:Popular Today
81 - 100 of 542 photos
Item 1 of 3
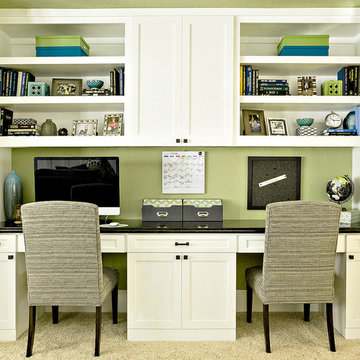
This game room was designed for teens and parents colors are green and blue. Custom built-ins were added to give storage, house their TV and create a desk area. Sherwin William 6423 Rye Grass wall color
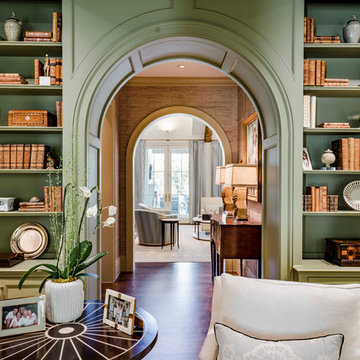
Design ideas for a large transitional home office in Dallas with a library, green walls, dark hardwood floors, a freestanding desk and brown floor.
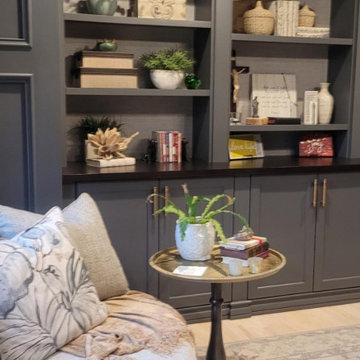
This is an example of a large transitional home office in Atlanta with a library, green walls, light hardwood floors, no fireplace, a freestanding desk, beige floor, coffered and decorative wall panelling.
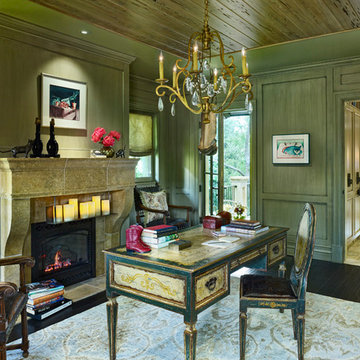
Large study room in Denver with green walls, dark hardwood floors, a standard fireplace, a stone fireplace surround and a freestanding desk.
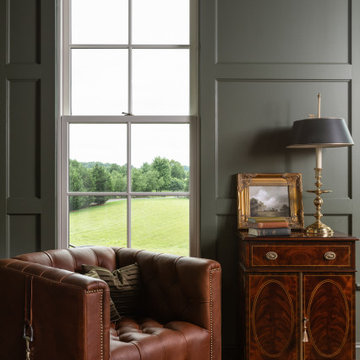
Complete renovation of a home in the rolling hills of the Loudoun County, Virginia horse country. New wood paneling in home office and rustic wood flooring.
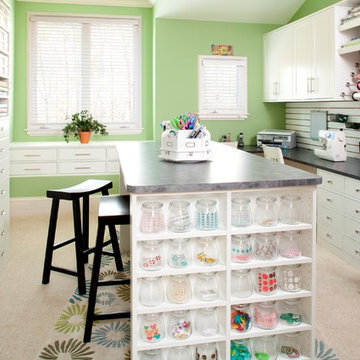
Design ideas for a large traditional craft room in Orange County with green walls, carpet, no fireplace, a built-in desk and white floor.
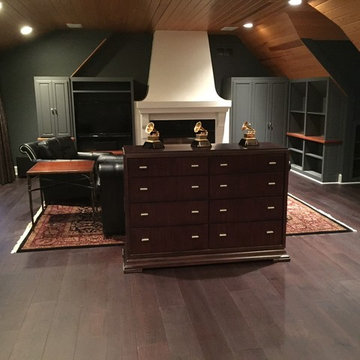
Manufacture: Kentwood
Style: Sculpted Euro Oak
Color: Cache Creek
Photo of a large contemporary home studio in Minneapolis with green walls, dark hardwood floors, a standard fireplace, a plaster fireplace surround and a built-in desk.
Photo of a large contemporary home studio in Minneapolis with green walls, dark hardwood floors, a standard fireplace, a plaster fireplace surround and a built-in desk.
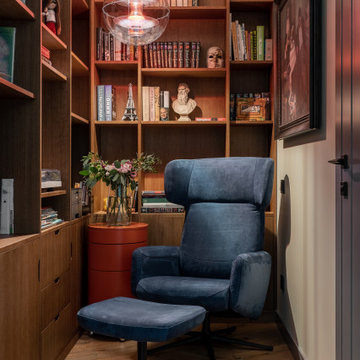
Photo of a large contemporary home office in Other with a library, green walls, medium hardwood floors and brown floor.
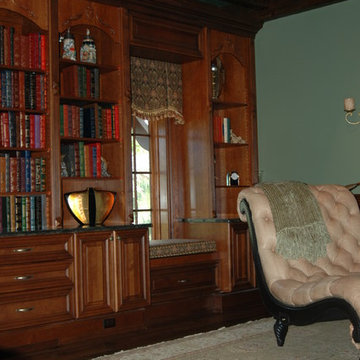
This is an example of a large traditional home office in Other with a library, green walls, dark hardwood floors, no fireplace and brown floor.
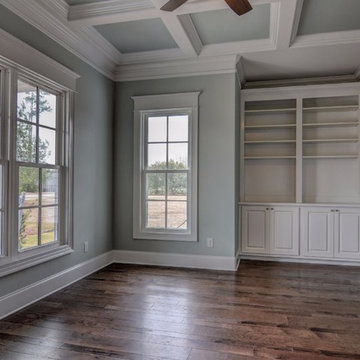
Inspiration for a large traditional study room in Other with green walls, dark hardwood floors, no fireplace, a freestanding desk and brown floor.
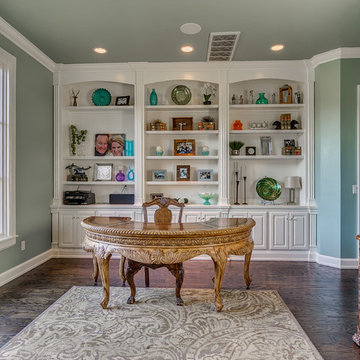
This is an example of a large traditional study room in Oklahoma City with green walls, dark hardwood floors, no fireplace and a freestanding desk.
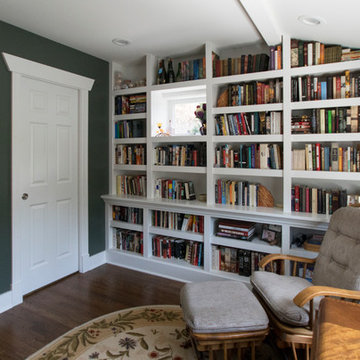
This is an example of a large arts and crafts home office in Seattle with a library, green walls and dark hardwood floors.
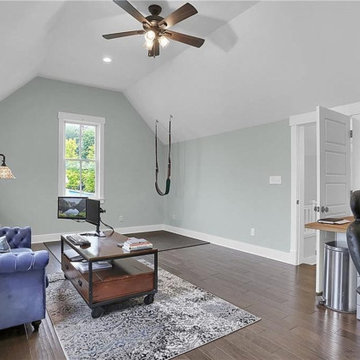
The Plumrose at Inglenook’s Pocket Neighborhoods is a three- or four-bedroom Cottage-style Home that possesses a feeling of spaciousness driven by beautiful vaulted ceilings, numerous big windows, and smart, flexible design.
A key element of cottage-style living is individuality. Each home is unique, inside and out. Focused on expanding the homeowner’s choices, the Plumrose takes individuality all the way to the number and design of the rooms. The second “bedroom” upstairs offers one such opportunity to customize the home to fit life’s needs. Make it a spacious, quiet master retreat and master bath, or a bright and cheery child’s bedroom and playroom, or a guest bedroom and office – the possibilities are endless and the decision is yours.
The customization in the Plumrose continues in the creative and purposeful storage options. Each room and stairway landing provides an opportunity for a built-in bookshelf, reading nook, or trellis. All of these built-ins can serve as thoughtful places to showcase photos, treasured travel souvineers, books, and more! After all, a good storage option should be both decorative and useful.
Bringing the home’s utility outdoors, the front porch and private bedroom patio serve as extensions of the main living space. The front porch provides a private yet public space to enjoy the community greens and neighbors. The private patio is a great spot to read the newspaper over a morning cup of coffee. These spaces balance the personal and social aspects of cottage living, bringing community without sacrificing privacy.
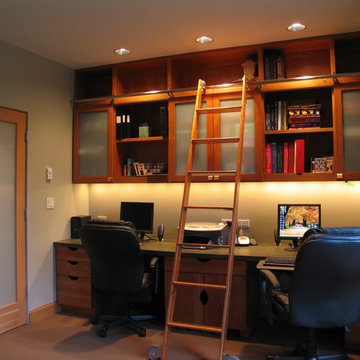
M.I.R. Phase 3 denotes the third phase of the transformation of a 1950’s daylight rambler on Mercer Island, Washington into a contemporary family dwelling in tune with the Northwest environment. Phase one modified the front half of the structure which included expanding the Entry and converting a Carport into a Garage and Shop. Phase two involved the renovation of the Basement level.
Phase three involves the renovation and expansion of the Upper Level of the structure which was designed to take advantage of views to the "Green-Belt" to the rear of the property. Existing interior walls were removed in the Main Living Area spaces were enlarged slightly to allow for a more open floor plan for the Dining, Kitchen and Living Rooms. The Living Room now reorients itself to a new deck at the rear of the property. At the other end of the Residence the existing Master Bedroom was converted into the Master Bathroom and a Walk-in-closet. A new Master Bedroom wing projects from here out into a grouping of cedar trees and a stand of bamboo to the rear of the lot giving the impression of a tree-house. A new semi-detached multi-purpose space is located below the projection of the Master Bedroom and serves as a Recreation Room for the family's children. As the children mature the Room is than envisioned as an In-home Office with the distant possibility of having it evolve into a Mother-in-law Suite.
Hydronic floor heat featuring a tankless water heater, rain-screen façade technology, “cool roof” with standing seam sheet metal panels, Energy Star appliances and generous amounts of natural light provided by insulated glass windows, transoms and skylights are some of the sustainable features incorporated into the design. “Green” materials such as recycled glass countertops, salvaging and refinishing the existing hardwood flooring, cementitous wall panels and "rusty metal" wall panels have been used throughout the Project. However, the most compelling element that exemplifies the project's sustainability is that it was not torn down and replaced wholesale as so many of the homes in the neighborhood have.
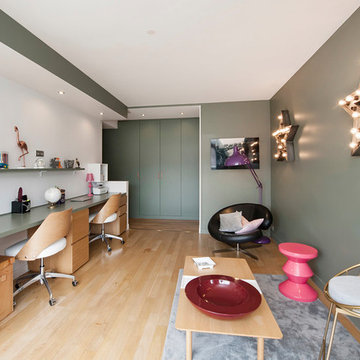
Suite à une nouvelle acquisition cette ancien duplex a été transformé en triplex. Un étage pièce de vie, un étage pour les enfants pré ado et un étage pour les parents. Nous avons travaillé les volumes, la clarté, un look à la fois chaleureux et épuré
Ici nous avons crée un salon pour les enfants dédié à la fois aux devoirs et à la détente
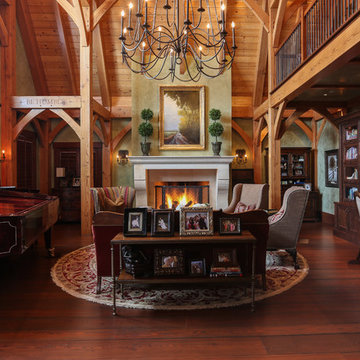
George Loch
This is an example of a large traditional home office in Other with a library, dark hardwood floors, a stone fireplace surround, brown floor, green walls and a standard fireplace.
This is an example of a large traditional home office in Other with a library, dark hardwood floors, a stone fireplace surround, brown floor, green walls and a standard fireplace.
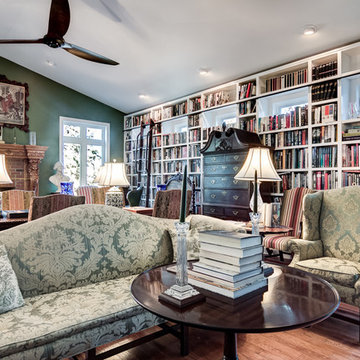
Design ideas for a large traditional home office in Chicago with a library, green walls, medium hardwood floors, a standard fireplace, a wood fireplace surround, a freestanding desk and brown floor.
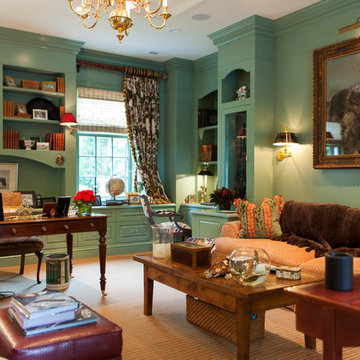
Home Office | Charles Barnes
Inspiration for a large traditional study room in St Louis with green walls, carpet, no fireplace and a freestanding desk.
Inspiration for a large traditional study room in St Louis with green walls, carpet, no fireplace and a freestanding desk.
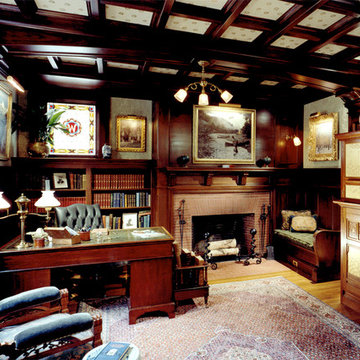
A new Home Office in what was an empty room in an 1897 Colonial Revival House
Design ideas for a large traditional study room in Boston with green walls, medium hardwood floors, a standard fireplace, a freestanding desk and a brick fireplace surround.
Design ideas for a large traditional study room in Boston with green walls, medium hardwood floors, a standard fireplace, a freestanding desk and a brick fireplace surround.
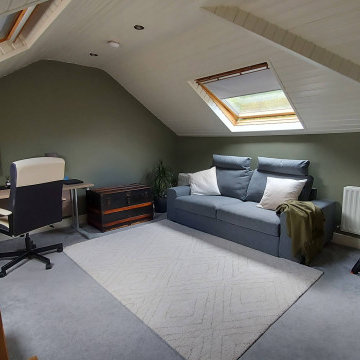
This large attic conversion is bright and airy. The office white ceiling make the roof feel higher than it is. The two Velux windows provide plenty of light for this home office. The space also doubles as a guest bedroom with this large sofa bed.
Large Home Office Design Ideas with Green Walls
5