Large Kitchen Design Ideas
Refine by:
Budget
Sort by:Popular Today
41 - 60 of 7,617 photos
Item 1 of 3
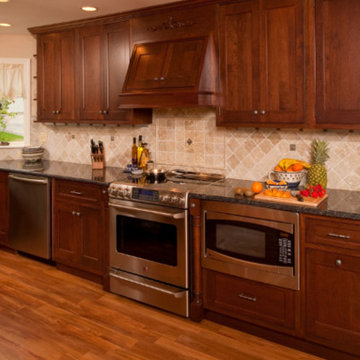
Design ideas for a large traditional u-shaped eat-in kitchen in Boston with an undermount sink, beaded inset cabinets, dark wood cabinets, granite benchtops, grey splashback, stone tile splashback, stainless steel appliances, medium hardwood floors and no island.
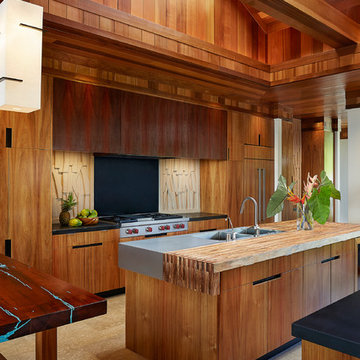
Inspiration for a large tropical open plan kitchen in Hawaii with a double-bowl sink, flat-panel cabinets, medium wood cabinets, wood benchtops and multiple islands.
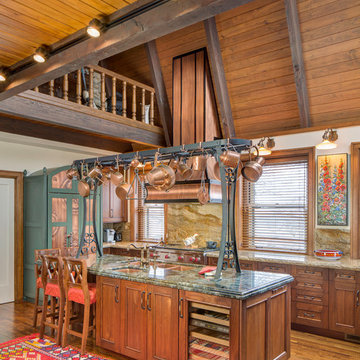
Bob Greenspan Photography
This is an example of a large traditional l-shaped open plan kitchen in Kansas City with a double-bowl sink, medium wood cabinets, granite benchtops, brown splashback, stone slab splashback, coloured appliances, medium hardwood floors, with island and recessed-panel cabinets.
This is an example of a large traditional l-shaped open plan kitchen in Kansas City with a double-bowl sink, medium wood cabinets, granite benchtops, brown splashback, stone slab splashback, coloured appliances, medium hardwood floors, with island and recessed-panel cabinets.
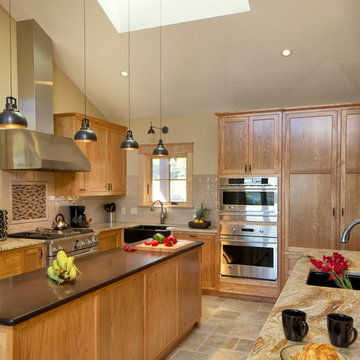
David Clough Photography
Photo of a large country u-shaped eat-in kitchen in Portland Maine with a farmhouse sink, recessed-panel cabinets, granite benchtops, beige splashback, stainless steel appliances, limestone floors, with island, medium wood cabinets, porcelain splashback and beige floor.
Photo of a large country u-shaped eat-in kitchen in Portland Maine with a farmhouse sink, recessed-panel cabinets, granite benchtops, beige splashback, stainless steel appliances, limestone floors, with island, medium wood cabinets, porcelain splashback and beige floor.
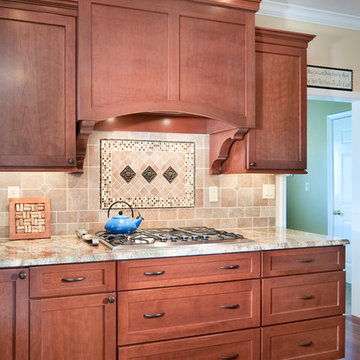
One of the homeowners' renovation goals was to incorporate a larger gas cooktop to make meal preparation easier. The cooktop is located conveniently between the sink and the refrigerator. Now, not only is the kitchen more functional, it's also much more appealing to the eye. Note the handsome backsplash medallion in a strong neutral color palette which adds visual interest to the room and compliments the granite counter and maple cabinetry.
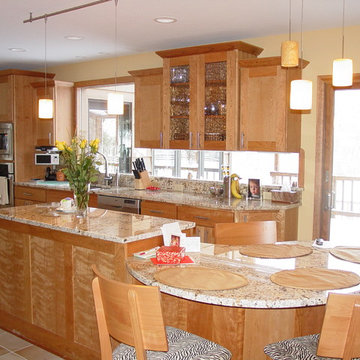
The window "backsplash", two islands (one with an attached kidney-shaped countertop), textured glass doors, and zebra striped cushions on the stools qualify this kitchen for an "eclectic" designation.
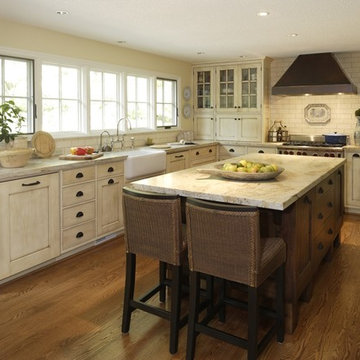
The island is stained walnut. The cabinets are glazed paint. The gray-green hutch has copper mesh over the doors and is designed to appear as a separate free standing piece. Small appliances are behind the cabinets at countertop level next to the range. The hood is copper with an aged finish. The wall of windows keeps the room light and airy, despite the dreary Pacific Northwest winters! The fireplace wall was floor to ceiling brick with a big wood stove. The new fireplace surround is honed marble. The hutch to the left is built into the wall and holds all of their electronics.
Project by Portland interior design studio Jenni Leasia Interior Design. Also serving Lake Oswego, West Linn, Vancouver, Sherwood, Camas, Oregon City, Beaverton, and the whole of Greater Portland.
For more about Jenni Leasia Interior Design, click here: https://www.jennileasiadesign.com/

This open plan kitchen provides ample space for family members and guests to participate in meal preparation and celebrations. The dishwasher, warming drawer and refrigerator are some what incognito with their matching cabinet panel exteriors. The kitchen appliances collection is rounded out with a speed cook oven, convection wall oven, induction cooktop, downdraft ventilation and a under counter wine and beverage fridge. Contrasting cabinet and countertop finishes and the non-traditional glass tile backsplash add to the soothing, textural finishes in this kitchen.

Design ideas for a large contemporary galley eat-in kitchen in DC Metro with shaker cabinets, medium wood cabinets, quartz benchtops, blue splashback, ceramic splashback, stainless steel appliances and black benchtop.

This is an example of a large country l-shaped eat-in kitchen in Chicago with a farmhouse sink, shaker cabinets, turquoise cabinets, marble benchtops, white splashback, porcelain splashback, stainless steel appliances, light hardwood floors, with island, brown floor, multi-coloured benchtop and wallpaper.
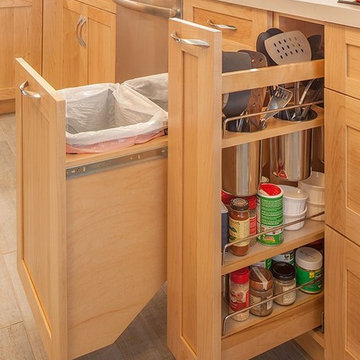
Francis Combes
Large transitional l-shaped separate kitchen in San Francisco with an undermount sink, shaker cabinets, light wood cabinets, quartz benchtops, blue splashback, ceramic splashback, stainless steel appliances, porcelain floors, no island, blue floor and white benchtop.
Large transitional l-shaped separate kitchen in San Francisco with an undermount sink, shaker cabinets, light wood cabinets, quartz benchtops, blue splashback, ceramic splashback, stainless steel appliances, porcelain floors, no island, blue floor and white benchtop.
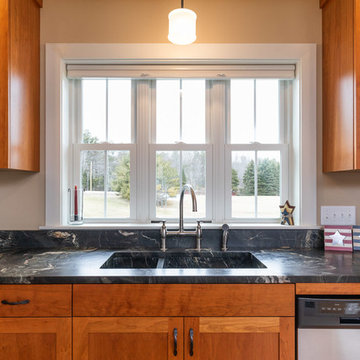
Seacoast Real Estate Photography
Inspiration for a large country l-shaped eat-in kitchen in Portland Maine with an undermount sink, shaker cabinets, medium wood cabinets, granite benchtops, stainless steel appliances, light hardwood floors, with island, brown floor and black benchtop.
Inspiration for a large country l-shaped eat-in kitchen in Portland Maine with an undermount sink, shaker cabinets, medium wood cabinets, granite benchtops, stainless steel appliances, light hardwood floors, with island, brown floor and black benchtop.
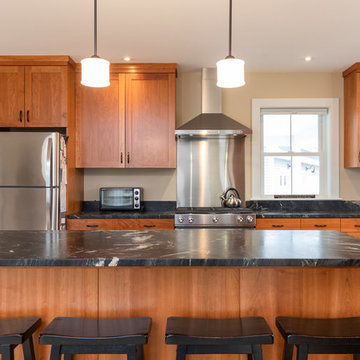
Seacoast Real Estate Photography
Large country l-shaped eat-in kitchen in Portland Maine with an undermount sink, shaker cabinets, medium wood cabinets, granite benchtops, stainless steel appliances, light hardwood floors, with island, brown floor and black benchtop.
Large country l-shaped eat-in kitchen in Portland Maine with an undermount sink, shaker cabinets, medium wood cabinets, granite benchtops, stainless steel appliances, light hardwood floors, with island, brown floor and black benchtop.
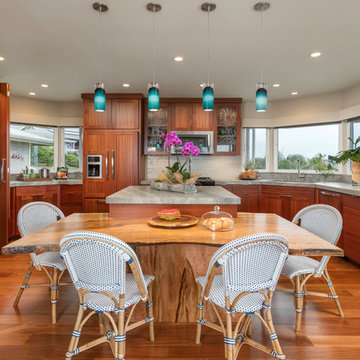
Ian Lindsey
Design ideas for a large tropical u-shaped eat-in kitchen in Hawaii with flat-panel cabinets, with island, brown floor, a drop-in sink, dark wood cabinets, granite benchtops, white splashback, glass tile splashback, stainless steel appliances and dark hardwood floors.
Design ideas for a large tropical u-shaped eat-in kitchen in Hawaii with flat-panel cabinets, with island, brown floor, a drop-in sink, dark wood cabinets, granite benchtops, white splashback, glass tile splashback, stainless steel appliances and dark hardwood floors.
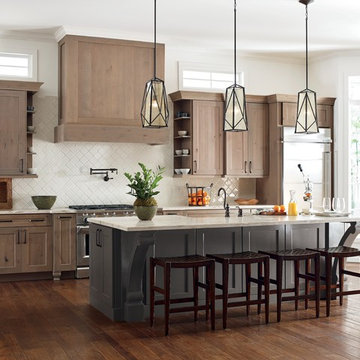
Fog and Black Fox finishes perfectly compliment the Sloan cabinet door style in a kitchen design that is casual with a trend forward feel.
Photo of a large contemporary galley open plan kitchen in Other with shaker cabinets, distressed cabinets, granite benchtops, white splashback, stainless steel appliances, medium hardwood floors, with island and brown floor.
Photo of a large contemporary galley open plan kitchen in Other with shaker cabinets, distressed cabinets, granite benchtops, white splashback, stainless steel appliances, medium hardwood floors, with island and brown floor.
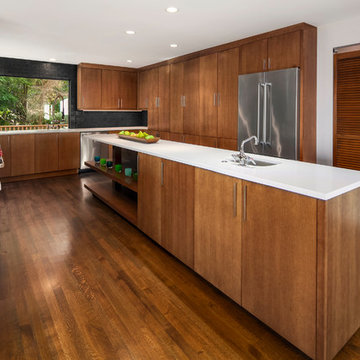
Large midcentury kitchen in Seattle with an undermount sink, flat-panel cabinets, quartz benchtops, black splashback, cement tile splashback, stainless steel appliances, medium hardwood floors, with island, medium wood cabinets and brown floor.
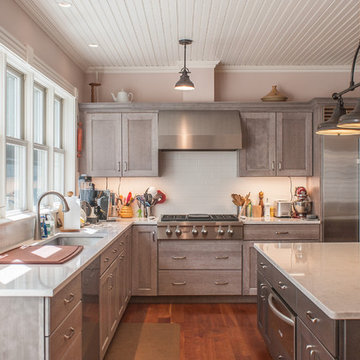
Kevin Sprague
Design ideas for a large traditional l-shaped kitchen in Boston with an undermount sink, quartzite benchtops, white splashback, stainless steel appliances, medium hardwood floors, with island, shaker cabinets, light wood cabinets, subway tile splashback and brown floor.
Design ideas for a large traditional l-shaped kitchen in Boston with an undermount sink, quartzite benchtops, white splashback, stainless steel appliances, medium hardwood floors, with island, shaker cabinets, light wood cabinets, subway tile splashback and brown floor.
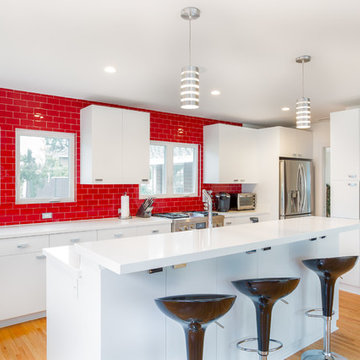
The kitchen almost has a retro-modern feel with the bright red tile, unique lighting fixtures, and black barstools. The windows let in a ton of natural lighting that bounces off the white cabinets and countertops to brighten the space.
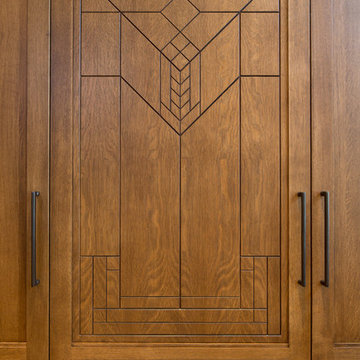
Keith Gegg
This is an example of a large arts and crafts u-shaped eat-in kitchen in St Louis with an undermount sink, recessed-panel cabinets, medium wood cabinets, quartz benchtops, brown splashback, porcelain splashback, panelled appliances, porcelain floors and with island.
This is an example of a large arts and crafts u-shaped eat-in kitchen in St Louis with an undermount sink, recessed-panel cabinets, medium wood cabinets, quartz benchtops, brown splashback, porcelain splashback, panelled appliances, porcelain floors and with island.
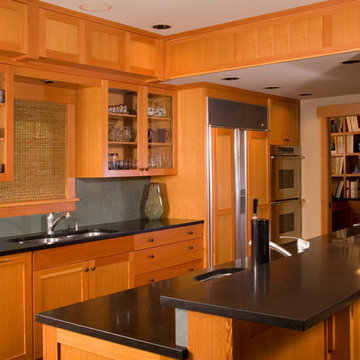
Design ideas for a large arts and crafts galley open plan kitchen in Seattle with an undermount sink, shaker cabinets, light wood cabinets, granite benchtops, grey splashback, slate splashback, panelled appliances, slate floors, a peninsula, multi-coloured floor and black benchtop.
Large Kitchen Design Ideas
3