Large Kitchen Design Ideas
Refine by:
Budget
Sort by:Popular Today
61 - 80 of 7,611 photos
Item 1 of 3
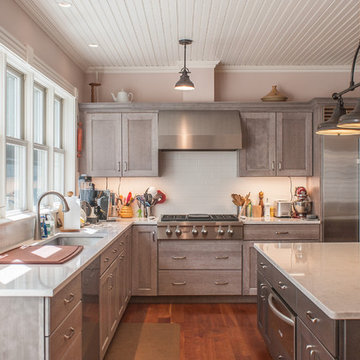
Kevin Sprague
Design ideas for a large traditional l-shaped kitchen in Boston with an undermount sink, quartzite benchtops, white splashback, stainless steel appliances, medium hardwood floors, with island, shaker cabinets, light wood cabinets, subway tile splashback and brown floor.
Design ideas for a large traditional l-shaped kitchen in Boston with an undermount sink, quartzite benchtops, white splashback, stainless steel appliances, medium hardwood floors, with island, shaker cabinets, light wood cabinets, subway tile splashback and brown floor.
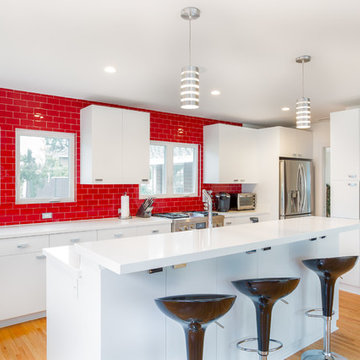
The kitchen almost has a retro-modern feel with the bright red tile, unique lighting fixtures, and black barstools. The windows let in a ton of natural lighting that bounces off the white cabinets and countertops to brighten the space.
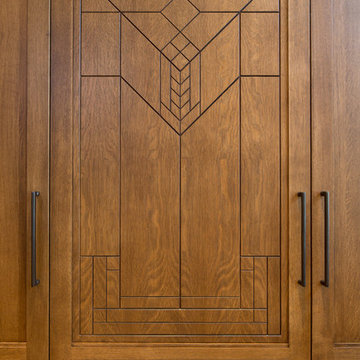
Keith Gegg
This is an example of a large arts and crafts u-shaped eat-in kitchen in St Louis with an undermount sink, recessed-panel cabinets, medium wood cabinets, quartz benchtops, brown splashback, porcelain splashback, panelled appliances, porcelain floors and with island.
This is an example of a large arts and crafts u-shaped eat-in kitchen in St Louis with an undermount sink, recessed-panel cabinets, medium wood cabinets, quartz benchtops, brown splashback, porcelain splashback, panelled appliances, porcelain floors and with island.
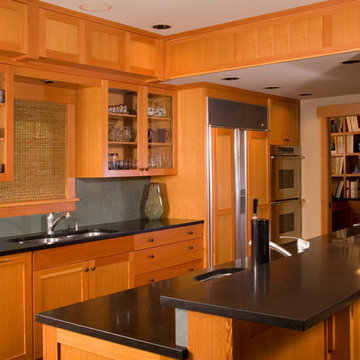
Design ideas for a large arts and crafts galley open plan kitchen in Seattle with an undermount sink, shaker cabinets, light wood cabinets, granite benchtops, grey splashback, slate splashback, panelled appliances, slate floors, a peninsula, multi-coloured floor and black benchtop.
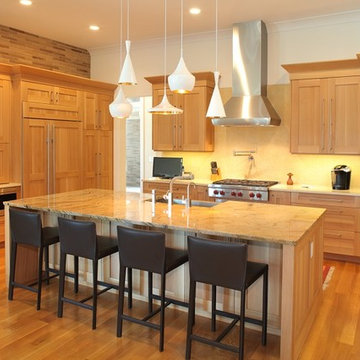
Mid century modern kitchen with white oak flooring and white oak cabinets.
Design ideas for a large midcentury l-shaped eat-in kitchen in Tampa with a farmhouse sink, shaker cabinets, light wood cabinets, granite benchtops, beige splashback, porcelain splashback, stainless steel appliances, light hardwood floors and with island.
Design ideas for a large midcentury l-shaped eat-in kitchen in Tampa with a farmhouse sink, shaker cabinets, light wood cabinets, granite benchtops, beige splashback, porcelain splashback, stainless steel appliances, light hardwood floors and with island.
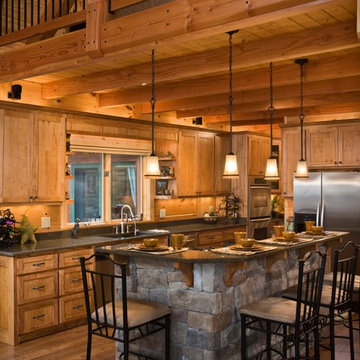
Raised breakfast bar island, housing five-burner cooktop, finished with rough-cut Eldorado limestone. Note the double-oven at the entrance to the butler's pantry. Upper cabinets measure 42" for added storage. Ample lighting was added with scones, task lighting, under and above cabinet lighting too.
Photo by Roger Wade Studio
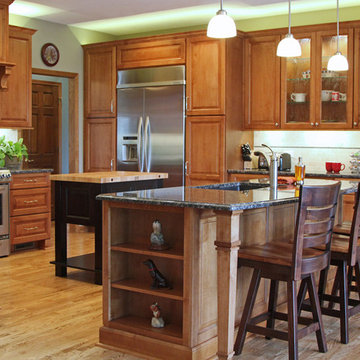
Our client had the perfect lot with plenty of natural privacy and a pleasant view from every direction. What he didn’t have was a home that fit his needs and matched his lifestyle. The home he purchased was a 1980’s house lacking modern amenities and an open flow for movement and sight lines as well as inefficient use of space throughout the house.
After a great room remodel, opening up into a grand kitchen/ dining room, the first-floor offered plenty of natural light and a great view of the expansive back and side yards. The kitchen remodel continued that open feel while adding a number of modern amenities like solid surface tops, and soft close cabinet doors.
Kitchen Remodeling Specs:
Kitchen includes granite kitchen and hutch countertops.
Granite built-in counter and fireplace
surround.
3cm thick polished granite with 1/8″
V eased, 3/8″ radius, 3/8″ top &bottom,
bevel or full bullnose edge profile. 3cm
4″ backsplash with eased polished edges.
All granite treated with “Stain-Proof 15 year sealer. Oak flooring throughout.
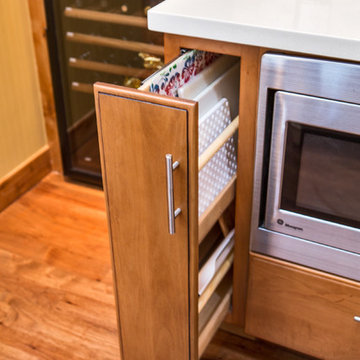
Inspiration for a large transitional l-shaped kitchen in Denver with a farmhouse sink, louvered cabinets, medium wood cabinets, quartzite benchtops, beige splashback, stone tile splashback, panelled appliances, dark hardwood floors, multiple islands, brown floor and white benchtop.
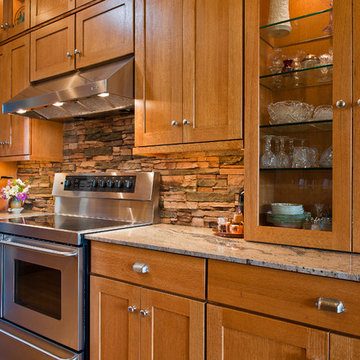
***Authorized Medallion Cabinetry Dealer***
Clean. Simple. Timeless. Mission lives up to its reputation in this beautiful kitchen. Featuring Medallion Cabinetry, Mission doorstyle in Quartersawn Oak with hazelnut stain. Photos by Zach Luellen Photography.
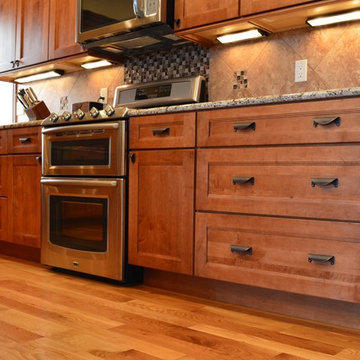
Kitchen design and photography by Jennifer Hayes of Castle Kitchens and Interiors
Photo of a large arts and crafts l-shaped eat-in kitchen in Denver with a single-bowl sink, recessed-panel cabinets, medium wood cabinets, granite benchtops, ceramic splashback, stainless steel appliances and with island.
Photo of a large arts and crafts l-shaped eat-in kitchen in Denver with a single-bowl sink, recessed-panel cabinets, medium wood cabinets, granite benchtops, ceramic splashback, stainless steel appliances and with island.
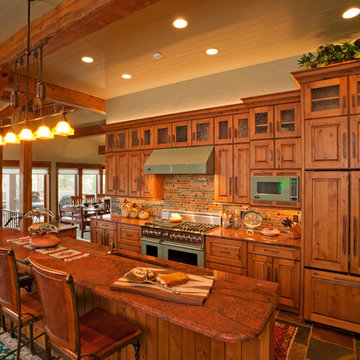
Another view of this lovely kitchen with green Viking appliances.
Photo of a large country l-shaped separate kitchen in Denver with coloured appliances, an undermount sink, raised-panel cabinets, medium wood cabinets, granite benchtops, multi-coloured splashback, slate splashback, slate floors, with island and multi-coloured floor.
Photo of a large country l-shaped separate kitchen in Denver with coloured appliances, an undermount sink, raised-panel cabinets, medium wood cabinets, granite benchtops, multi-coloured splashback, slate splashback, slate floors, with island and multi-coloured floor.
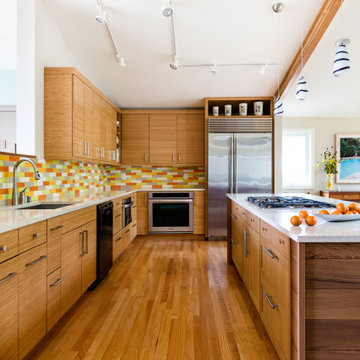
Ellen Weiss Design works throughout the Seattle area and in many of the communities comprising Seattle's Eastside such as Bellevue, Kirkland, Issaquah, Redmond, Clyde Hill, Medina and Mercer Island.
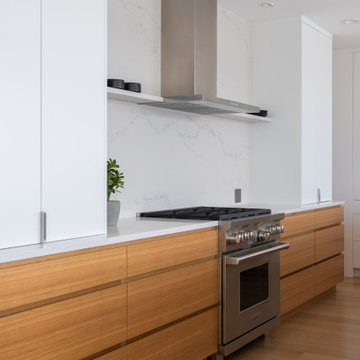
photography: Viktor Ramos
This is an example of a large modern eat-in kitchen in Cincinnati with an undermount sink, flat-panel cabinets, light wood cabinets, quartz benchtops, white splashback, stone slab splashback, stainless steel appliances, light hardwood floors, with island and white benchtop.
This is an example of a large modern eat-in kitchen in Cincinnati with an undermount sink, flat-panel cabinets, light wood cabinets, quartz benchtops, white splashback, stone slab splashback, stainless steel appliances, light hardwood floors, with island and white benchtop.
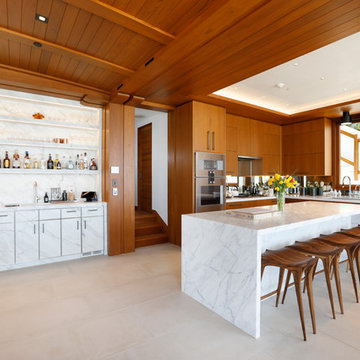
Design ideas for a large modern l-shaped open plan kitchen in Orange County with an undermount sink, flat-panel cabinets, medium wood cabinets, mirror splashback, stainless steel appliances, with island, beige floor, white benchtop and marble benchtops.
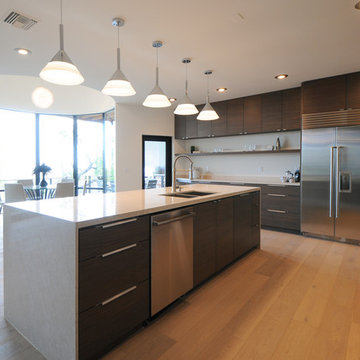
Large modern l-shaped kitchen in Phoenix with an undermount sink, flat-panel cabinets, dark wood cabinets, quartzite benchtops, stainless steel appliances, light hardwood floors, with island, beige floor and white benchtop.
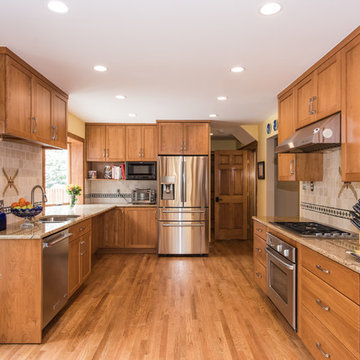
Finecraft Contractors, Inc.
Soleimani Photography
Large arts and crafts u-shaped open plan kitchen in DC Metro with an undermount sink, brown cabinets, granite benchtops, beige splashback, terra-cotta splashback, stainless steel appliances, light hardwood floors, brown floor, beaded inset cabinets and no island.
Large arts and crafts u-shaped open plan kitchen in DC Metro with an undermount sink, brown cabinets, granite benchtops, beige splashback, terra-cotta splashback, stainless steel appliances, light hardwood floors, brown floor, beaded inset cabinets and no island.
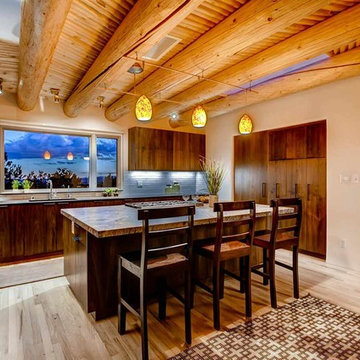
This is an example of a large l-shaped eat-in kitchen in Albuquerque with flat-panel cabinets, stainless steel appliances, with island, an undermount sink, dark wood cabinets, granite benchtops, grey splashback, subway tile splashback and medium hardwood floors.
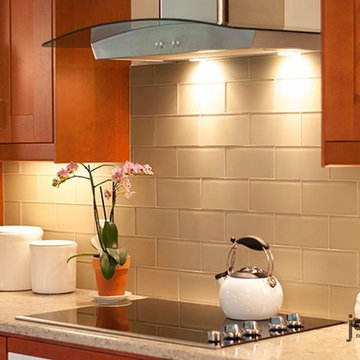
This stunning kitchen, design and renovated by John Webb Construction and Design, features Dendra Doors custom made cabinet doors, drawer fronts, and trim. Designed to match the IKEA Adel Medium brown color we used our Standard Cherry on our Classic Shaker door with a custom stained finish.
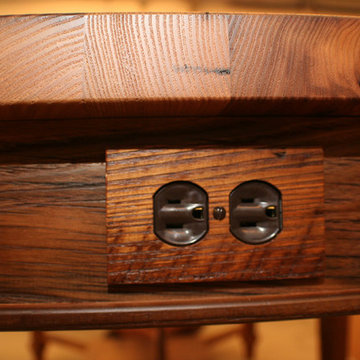
Countertop Wood: Reclaimed Chestnut
Category: Wood Table
Construction Style: Flat Grain
Wood Countertop Location: East Hampton, NY
Countertop Thickness: 1-3/4"
Size: Table Top Size: 50" x 98
Table Height: 37"
Shape: Rectangle
Countertop Edge Profile: 1/8" Roundover on top horizontal edges, bottom horizontal edges, and vertical corners
Wood Countertop Finish: Durata® Waterproof Permanent Finish in Matte Sheen
Wood Stain: Natural Wood – No Stain
Designer: Lobkovich
Job: 11945
Countertop Options: 8 drawers, Custom Reclaimed Chestnut Wood Cover plates finished to match the table with brown outlets installed.
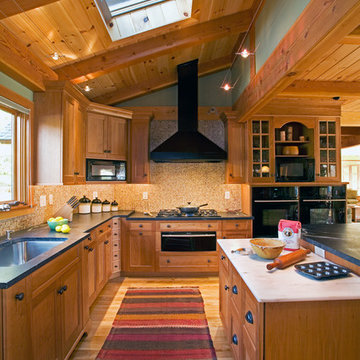
This is an example of a large country u-shaped open plan kitchen in Jacksonville with light wood cabinets, brown splashback, light hardwood floors, with island, an undermount sink, shaker cabinets, soapstone benchtops, mosaic tile splashback, black appliances and multi-coloured benchtop.
Large Kitchen Design Ideas
4