Large Kitchen Design Ideas
Refine by:
Budget
Sort by:Popular Today
161 - 180 of 410 photos
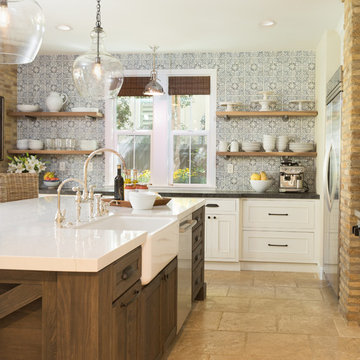
The Key Elements for a Cozy Farmhouse Kitchen Design. ... “Classic American farmhouse style includes shiplap, exposed wood beams, and open shelving,” Mushkudiani says. “Mixed materials like wicker, wood, and metal accents add dimension, colors are predominantly neutral: camel, white, and matte black
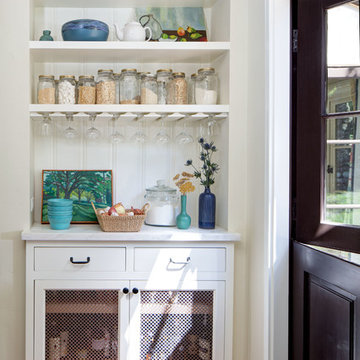
We added this pantry cabinet in a small nook off the kitchen. The lower cabinet doors have a wire mesh insert. Dutch doors lead to the backyard.
Photo of a large mediterranean single-wall kitchen pantry in Los Angeles with white cabinets, marble benchtops, white splashback, timber splashback, terra-cotta floors, orange floor and shaker cabinets.
Photo of a large mediterranean single-wall kitchen pantry in Los Angeles with white cabinets, marble benchtops, white splashback, timber splashback, terra-cotta floors, orange floor and shaker cabinets.
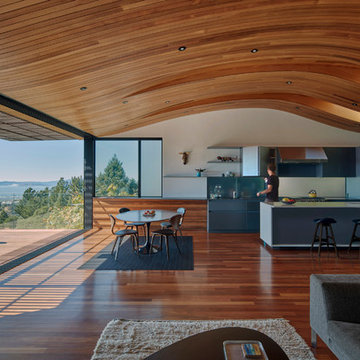
Inspiration for a large contemporary galley open plan kitchen in Orange County with flat-panel cabinets, grey cabinets, medium hardwood floors, with island, an undermount sink, beige splashback and stainless steel appliances.
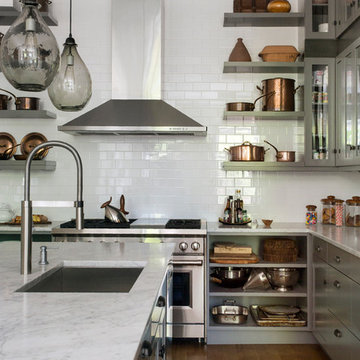
Mauviel copper cookware, white subway tiles, Carerra marble countertops, Wolf 48" range.
Photography by Eric Roth
Inspiration for a large transitional l-shaped open plan kitchen in Boston with an undermount sink, flat-panel cabinets, grey cabinets, white splashback, subway tile splashback, stainless steel appliances, dark hardwood floors, with island and marble benchtops.
Inspiration for a large transitional l-shaped open plan kitchen in Boston with an undermount sink, flat-panel cabinets, grey cabinets, white splashback, subway tile splashback, stainless steel appliances, dark hardwood floors, with island and marble benchtops.
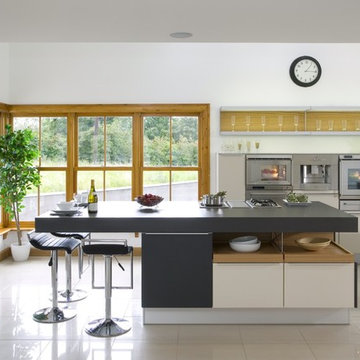
Photograhphy by Derek Robinson
Inspiration for a large contemporary u-shaped eat-in kitchen in Atlanta with flat-panel cabinets, stainless steel appliances, an undermount sink, grey cabinets, solid surface benchtops, porcelain floors and multiple islands.
Inspiration for a large contemporary u-shaped eat-in kitchen in Atlanta with flat-panel cabinets, stainless steel appliances, an undermount sink, grey cabinets, solid surface benchtops, porcelain floors and multiple islands.
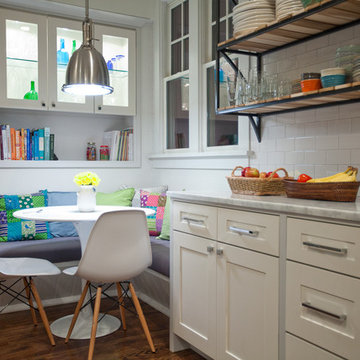
Blue Bend Photography
Photo of a large contemporary galley kitchen in New York with an undermount sink, shaker cabinets, white cabinets, marble benchtops, white splashback, stainless steel appliances, medium hardwood floors and with island.
Photo of a large contemporary galley kitchen in New York with an undermount sink, shaker cabinets, white cabinets, marble benchtops, white splashback, stainless steel appliances, medium hardwood floors and with island.
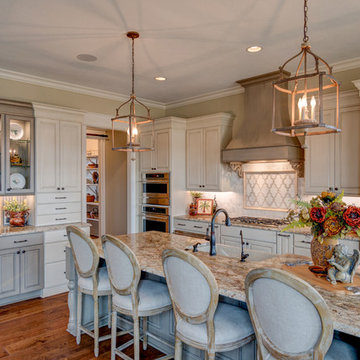
This French inspired kitchen utilizes panel front appliances to create the room's chic appearance.
Photo Credit: Tom Graham
Design ideas for a large traditional l-shaped eat-in kitchen in Indianapolis with a farmhouse sink, raised-panel cabinets, white cabinets, panelled appliances, medium hardwood floors, with island, brown floor, beige benchtop, granite benchtops, white splashback and marble splashback.
Design ideas for a large traditional l-shaped eat-in kitchen in Indianapolis with a farmhouse sink, raised-panel cabinets, white cabinets, panelled appliances, medium hardwood floors, with island, brown floor, beige benchtop, granite benchtops, white splashback and marble splashback.
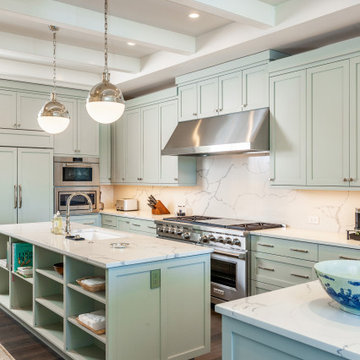
Chef's dream kitchen with a 60" gas range and extra storage built into the large island.
Inspiration for a large transitional u-shaped kitchen with an undermount sink, shaker cabinets, green cabinets, multi-coloured splashback, panelled appliances, medium hardwood floors, with island, brown floor, multi-coloured benchtop and exposed beam.
Inspiration for a large transitional u-shaped kitchen with an undermount sink, shaker cabinets, green cabinets, multi-coloured splashback, panelled appliances, medium hardwood floors, with island, brown floor, multi-coloured benchtop and exposed beam.
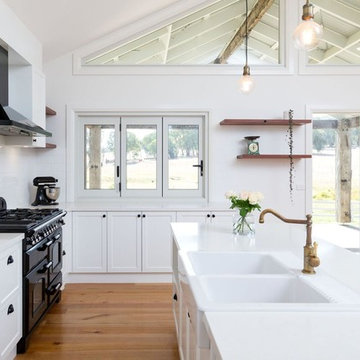
This is an example of a large traditional l-shaped open plan kitchen in Other with a farmhouse sink, recessed-panel cabinets, white cabinets, white splashback, ceramic splashback, black appliances, medium hardwood floors, multiple islands, brown floor, white benchtop and quartz benchtops.
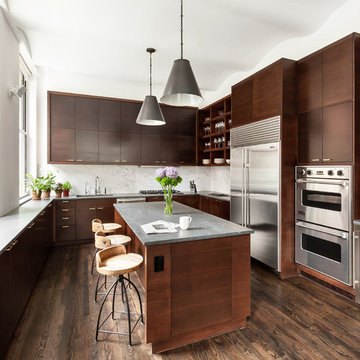
Regan Wood Photography
Project for: OPUS.AD
Photo of a large contemporary u-shaped kitchen in New York with an undermount sink, flat-panel cabinets, dark wood cabinets, soapstone benchtops, white splashback, marble splashback, stainless steel appliances, with island, brown floor and dark hardwood floors.
Photo of a large contemporary u-shaped kitchen in New York with an undermount sink, flat-panel cabinets, dark wood cabinets, soapstone benchtops, white splashback, marble splashback, stainless steel appliances, with island, brown floor and dark hardwood floors.
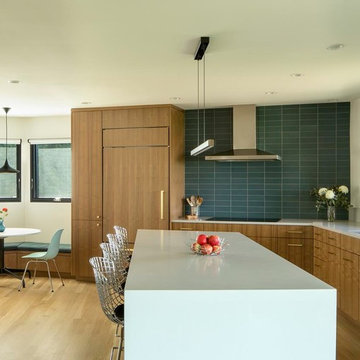
This is an example of a large midcentury l-shaped eat-in kitchen in Portland with an undermount sink, flat-panel cabinets, medium wood cabinets, green splashback, panelled appliances, medium hardwood floors, with island, brown floor, quartz benchtops, porcelain splashback and white benchtop.
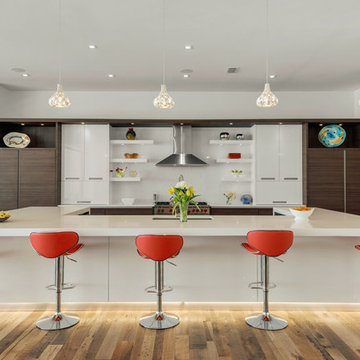
Design ideas for a large contemporary u-shaped open plan kitchen in Miami with an undermount sink, flat-panel cabinets, dark wood cabinets, white splashback, panelled appliances, medium hardwood floors and with island.
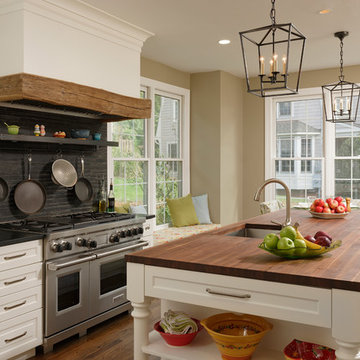
Cabin John, Maryland Traditional and Charming Kitchen Design by #SarahTurner4JenniferGilmer. Photography by Bob Narod. http://www.gilmerkitchens.com/
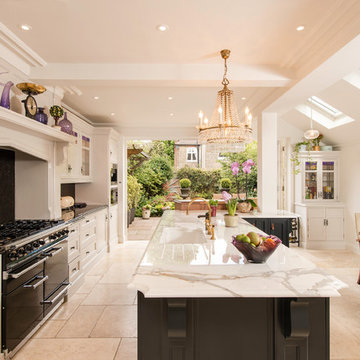
© Woide Angle Photography and Henry William Woide Godfrey, 2015
Photo of a large traditional galley open plan kitchen in London with an undermount sink, shaker cabinets, marble benchtops, white splashback, glass sheet splashback, travertine floors and with island.
Photo of a large traditional galley open plan kitchen in London with an undermount sink, shaker cabinets, marble benchtops, white splashback, glass sheet splashback, travertine floors and with island.
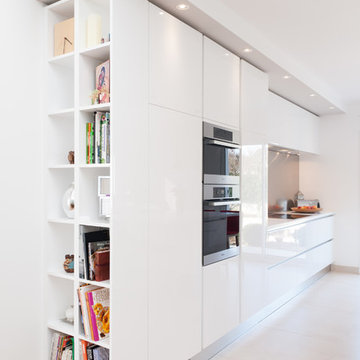
L’aménagement qui fait face à l’espace vaisselle comprend trois meubles colonnes qui accueil des électroménager intégré : le réfrigérateur, et encastré : le four et micro-onde qui son placer à hauteur d’homme pour un accès facile.
http://www.lacuisinedanslebain.com/
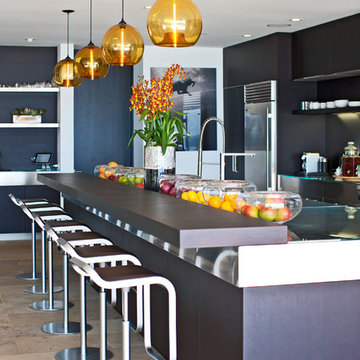
Builder/Designer/Owner – Masud Sarshar
Photos by – Simon Berlyn, BerlynPhotography
Our main focus in this beautiful beach-front Malibu home was the view. Keeping all interior furnishing at a low profile so that your eye stays focused on the crystal blue Pacific. Adding natural furs and playful colors to the homes neutral palate kept the space warm and cozy. Plants and trees helped complete the space and allowed “life” to flow inside and out. For the exterior furnishings we chose natural teak and neutral colors, but added pops of orange to contrast against the bright blue skyline.
This open floor plan kitchen, living room, dining room, and staircase. Owner wanted a transitional flare with mid century, industrial, contemporary, modern, and masculinity. Perfect place to entertain and dine with friends.
JL Interiors is a LA-based creative/diverse firm that specializes in residential interiors. JL Interiors empowers homeowners to design their dream home that they can be proud of! The design isn’t just about making things beautiful; it’s also about making things work beautifully. Contact us for a free consultation Hello@JLinteriors.design _ 310.390.6849_ www.JLinteriors.design
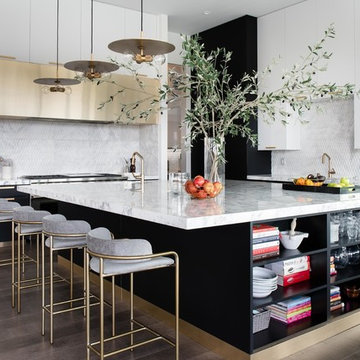
This is an example of a large contemporary kitchen in Las Vegas with flat-panel cabinets, with island, marble benchtops, white splashback, dark hardwood floors, brown floor and white benchtop.
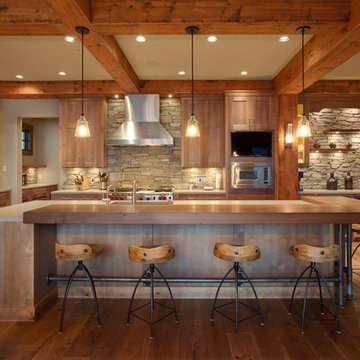
Photo by Supa Chowchong
Cabinets and wood countertop by Norelco Cabinets - Knotty Alder with custom stain (AK111026A)
Inspiration for a large country galley kitchen in Vancouver with shaker cabinets, light wood cabinets, wood benchtops, stainless steel appliances, stone tile splashback, medium hardwood floors and with island.
Inspiration for a large country galley kitchen in Vancouver with shaker cabinets, light wood cabinets, wood benchtops, stainless steel appliances, stone tile splashback, medium hardwood floors and with island.
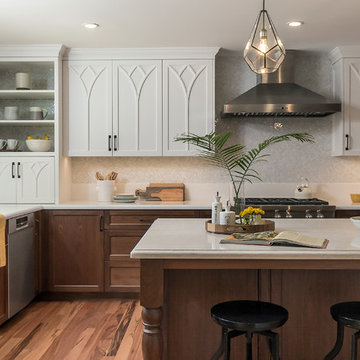
This is an example of a large traditional l-shaped kitchen in San Francisco with an undermount sink, shaker cabinets, quartzite benchtops, ceramic splashback, stainless steel appliances, with island, white benchtop, dark wood cabinets, grey splashback and medium hardwood floors.
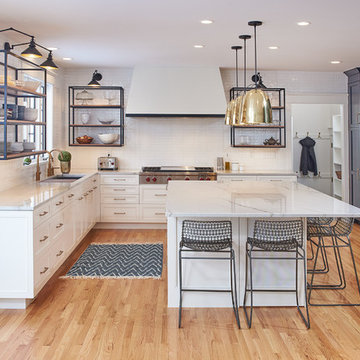
Black and White - Transitional horizontal design.
Inspiration for a large transitional l-shaped kitchen in Minneapolis with an undermount sink, white cabinets, quartzite benchtops, white splashback, subway tile splashback, stainless steel appliances, light hardwood floors, with island, white benchtop and recessed-panel cabinets.
Inspiration for a large transitional l-shaped kitchen in Minneapolis with an undermount sink, white cabinets, quartzite benchtops, white splashback, subway tile splashback, stainless steel appliances, light hardwood floors, with island, white benchtop and recessed-panel cabinets.
Large Kitchen Design Ideas
9