Large Kitchen Design Ideas
Sort by:Popular Today
81 - 100 of 410 photos
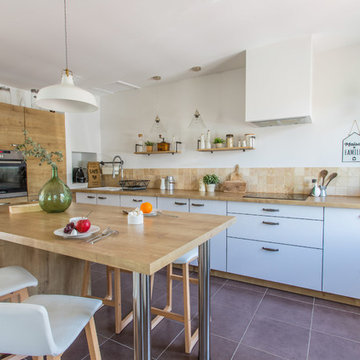
Une cuisine chaleureuse et lumineuse avec un îlot central servant d'espace repas et de rangement pour la vaisselle.
Petit carreaux de travertin vieilli en crédence.
Plan de travail en stratifié imitation vieux bois.
Hotte en bâti.
Crédits photo : Kina Photo
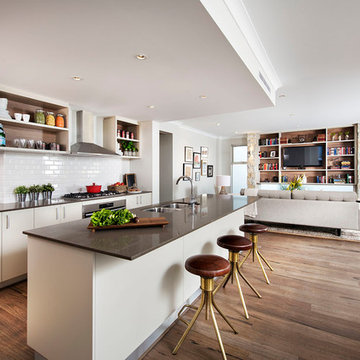
Inspiration for a large transitional open plan kitchen in Perth with a double-bowl sink, flat-panel cabinets, white cabinets, white splashback, subway tile splashback and with island.
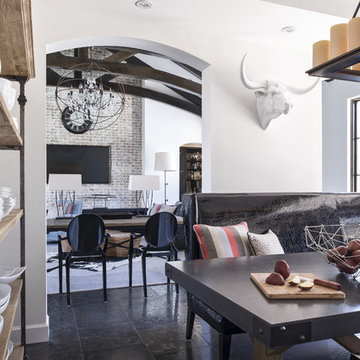
Stephen Allen Photography
This is an example of a large eclectic l-shaped eat-in kitchen in Orlando with open cabinets, limestone floors and with island.
This is an example of a large eclectic l-shaped eat-in kitchen in Orlando with open cabinets, limestone floors and with island.
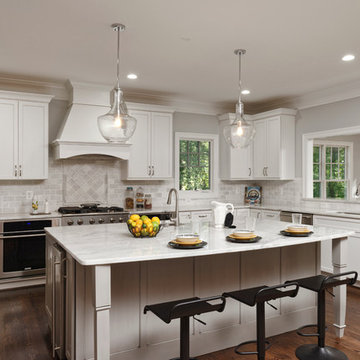
Photography by Bob Narod, Photographer, LLC. Remodeled by Murphy's Design.
This is an example of a large transitional u-shaped open plan kitchen in DC Metro with a single-bowl sink, flat-panel cabinets, white cabinets, grey splashback, stone tile splashback, stainless steel appliances, dark hardwood floors, with island and marble benchtops.
This is an example of a large transitional u-shaped open plan kitchen in DC Metro with a single-bowl sink, flat-panel cabinets, white cabinets, grey splashback, stone tile splashback, stainless steel appliances, dark hardwood floors, with island and marble benchtops.
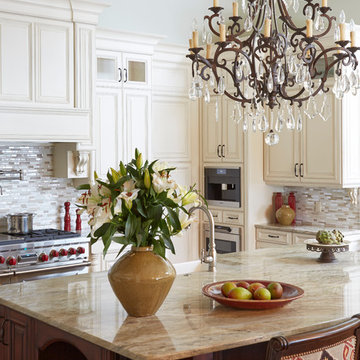
Large traditional u-shaped eat-in kitchen in Orlando with a farmhouse sink, raised-panel cabinets, white cabinets, quartz benchtops, beige splashback, subway tile splashback, stainless steel appliances, dark hardwood floors and with island.
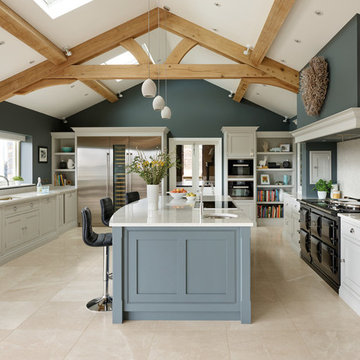
Tom Howley Kitchens - Silestone Lyra - https://www.cosentino.com/colors/silestone/lyra/
Photography - Darren Chung
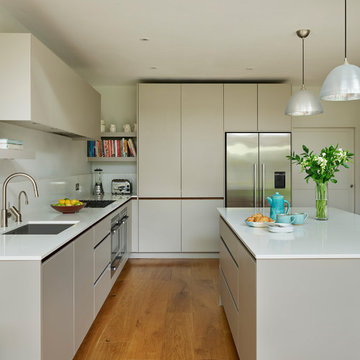
Roundhouse Urbo matt lacquer bespoke kitchen in Little Greene French Grey Dark 163 and worktops in GC1 stone with polished pencil edge and Wholestave American Black Walnut. Photography by Darren Chung.
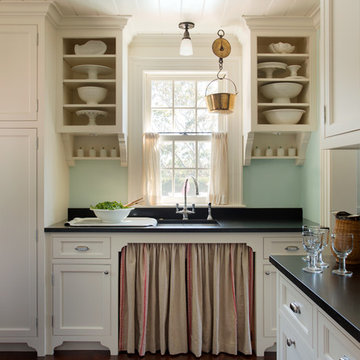
Eric Roth
Design ideas for a large beach style u-shaped separate kitchen in Boston with an undermount sink, beaded inset cabinets, white cabinets, dark hardwood floors, granite benchtops and no island.
Design ideas for a large beach style u-shaped separate kitchen in Boston with an undermount sink, beaded inset cabinets, white cabinets, dark hardwood floors, granite benchtops and no island.
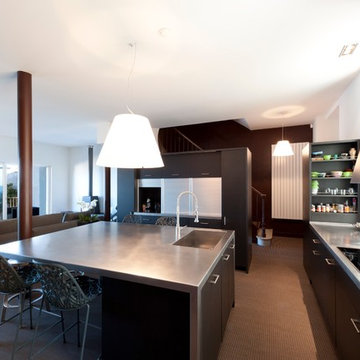
Paul Ladouce
Large contemporary u-shaped open plan kitchen in Marseille with an integrated sink, flat-panel cabinets, black cabinets, carpet and with island.
Large contemporary u-shaped open plan kitchen in Marseille with an integrated sink, flat-panel cabinets, black cabinets, carpet and with island.
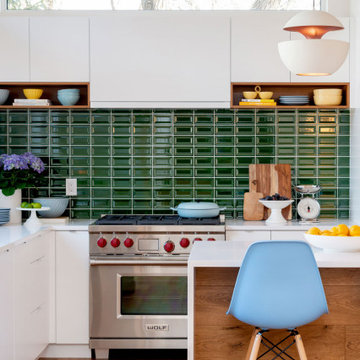
Large contemporary l-shaped kitchen in Other with flat-panel cabinets, white cabinets, green splashback, panelled appliances, with island, brown floor and white benchtop.
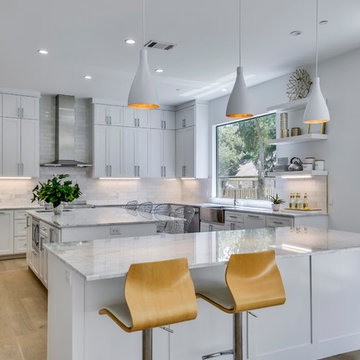
Photo of a large contemporary u-shaped open plan kitchen in Austin with shaker cabinets, white cabinets, white splashback, light hardwood floors, multiple islands, beige floor, a farmhouse sink, quartzite benchtops, stone tile splashback, stainless steel appliances and white benchtop.
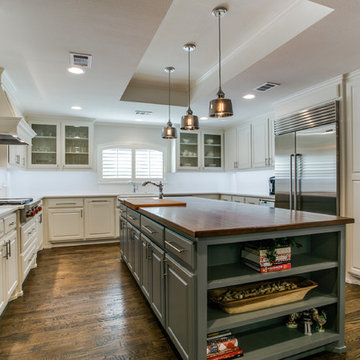
Shoot2Sell
This is an example of a large transitional u-shaped eat-in kitchen in Dallas with a farmhouse sink, raised-panel cabinets, white cabinets, wood benchtops, white splashback, ceramic splashback, stainless steel appliances, medium hardwood floors and with island.
This is an example of a large transitional u-shaped eat-in kitchen in Dallas with a farmhouse sink, raised-panel cabinets, white cabinets, wood benchtops, white splashback, ceramic splashback, stainless steel appliances, medium hardwood floors and with island.
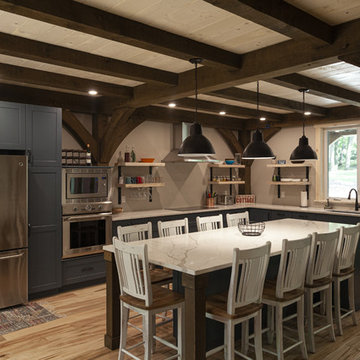
timbers in the kitchen! If you want a one of a kind kitchen, incorporating timbers will help your kitchen stand out from all the rest! Modern floating shelves help keep the cottage feel!
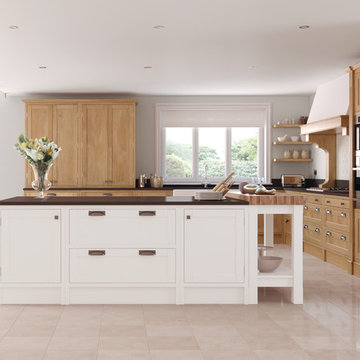
Photo of a large transitional l-shaped eat-in kitchen in Other with a farmhouse sink, shaker cabinets, light wood cabinets and with island.
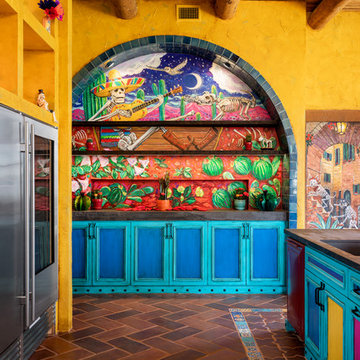
Do we have your attention now? ?A kitchen with a theme is always fun to design and this colorful Escondido kitchen remodel took it to the next level in the best possible way. Our clients desired a larger kitchen with a Day of the Dead theme - this meant color EVERYWHERE! Cabinets, appliances and even custom powder-coated plumbing fixtures. Every day is a fiesta in this stunning kitchen and our clients couldn't be more pleased. Artistic, hand-painted murals, custom lighting fixtures, an antique-looking stove, and more really bring this entire kitchen together. The huge arched windows allow natural light to flood this space while capturing a gorgeous view. This is by far one of our most creative projects to date and we love that it truly demonstrates that you are only limited by your imagination. Whatever your vision is for your home, we can help bring it to life. What do you think of this colorful kitchen?
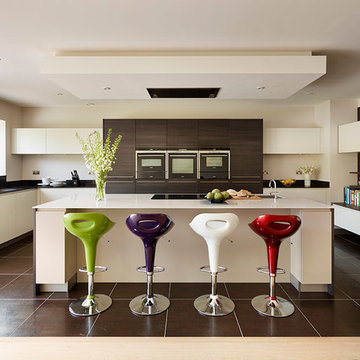
Darren Chung
Inspiration for a large contemporary l-shaped kitchen in Essex with an undermount sink, flat-panel cabinets, white cabinets, white splashback, panelled appliances, with island and brown floor.
Inspiration for a large contemporary l-shaped kitchen in Essex with an undermount sink, flat-panel cabinets, white cabinets, white splashback, panelled appliances, with island and brown floor.
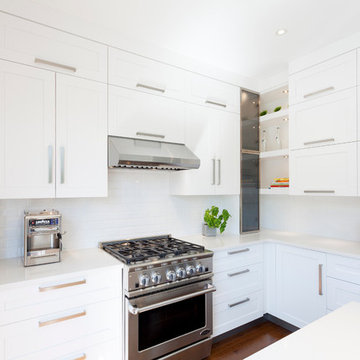
Remy Assal
This is an example of a large contemporary l-shaped kitchen in Montreal with shaker cabinets, white cabinets, quartz benchtops, white splashback, subway tile splashback, stainless steel appliances, dark hardwood floors and with island.
This is an example of a large contemporary l-shaped kitchen in Montreal with shaker cabinets, white cabinets, quartz benchtops, white splashback, subway tile splashback, stainless steel appliances, dark hardwood floors and with island.
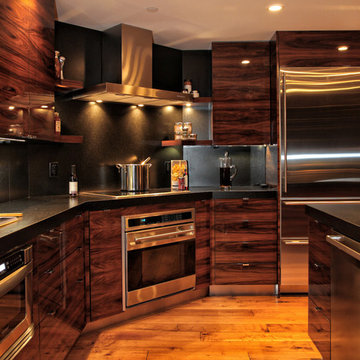
Photo Credit: Ron Rosenzweig
This is an example of a large contemporary l-shaped separate kitchen in Miami with flat-panel cabinets, dark wood cabinets, black splashback, stainless steel appliances, medium hardwood floors, an undermount sink, granite benchtops, stone slab splashback, with island, brown floor and black benchtop.
This is an example of a large contemporary l-shaped separate kitchen in Miami with flat-panel cabinets, dark wood cabinets, black splashback, stainless steel appliances, medium hardwood floors, an undermount sink, granite benchtops, stone slab splashback, with island, brown floor and black benchtop.
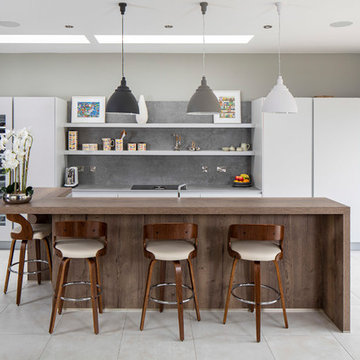
Introducing Modern living in a Victorian refurbishment.
This project was part of the renovation of a captivating period property. The home is an elegant representation of architecture built for the gentry at the end of the Victorian era. Since the extension to the house has a contemporary character, this presented the challenge of designing a kitchen that would complement both the classic and modern styles.
To reflect the characteristics of the construction, we used Platinum from the Leicht Ceres-C Range accompanied by a hand finished concrete surface in Brasilia on the island from the Concrete-C range. A breakfast bar in Limes Oak with matching cladding on the front is reminiscent of a timeless fashion that draws everything together. The worktops are Dekton Keon, which radiates a naturalness that is appropriate for modern environments. Its broad colour range is airy, and its brightness enhances the natural light that is carried into the room via the large windows at the rear.
The majority of the appliances are from Siemens, underpinning a modern functionality and practicality. A larder refrigerator and freezer are integrated into the tall presses adjoining a glass-fronted wine fridge. Concealed by a pair of disappearing pocket doors, the double ovens with warming drawers are revealed for meal prep. The sink is equipped with a Quooker instant hot water tap. The Bora hob with built-in extraction eliminates the need for a noisy, bulky overhead extraction unit and facilitates the open shelving in a matching Platinum finish.
"I now have the kitchen of my dreams! Thanks to the experience, advice and patience provided by the team at McNally Living. After only two weeks, I don't know how I lived without my Quooker hot and cold filtered water tap not to mention all of the other appliances. My Bora extractor means that I no longer have to open every window in the house when cooking. The quality and finish of the kitchen are exemplary, and the advice on sourcing the perfect worktop was invaluable. I would recommend McNally without hesitation as my experience from design through installation was 100% positive.”
-Tracey, Clontarf.
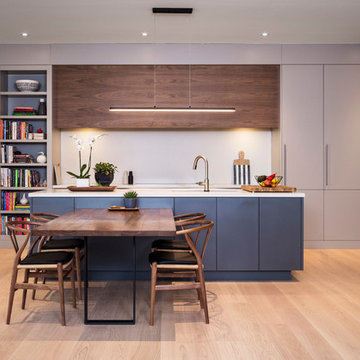
Scott Annandale Photography
Stuart Riley Bespoke Builder
Frahm Interiors
This is an example of a large contemporary galley kitchen in Toronto with flat-panel cabinets, grey cabinets, light hardwood floors, with island, beige floor and white benchtop.
This is an example of a large contemporary galley kitchen in Toronto with flat-panel cabinets, grey cabinets, light hardwood floors, with island, beige floor and white benchtop.
Large Kitchen Design Ideas
5