Large Kitchen with a Peninsula Design Ideas
Refine by:
Budget
Sort by:Popular Today
21 - 40 of 25,601 photos
Item 1 of 3
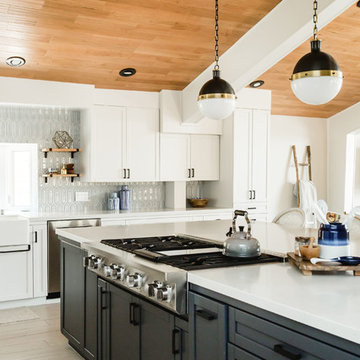
This kitchen got a facelift with the help of new paint, counters, backsplash and fixtures. We updated the cabinets with contrasting paint, dark island and light along the walls. New pale blue tile give the walls texture, depth and a hint of color. Floating white oak shelves are mounted with iron brackets that compliment the dark pendant lights.
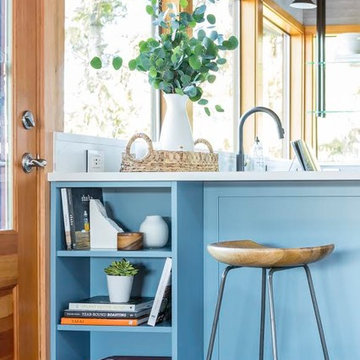
When we drove out to Mukilteo for our initial consultation, we immediately fell in love with this house. With its tall ceilings, eclectic mix of wood, glass and steel, and gorgeous view of the Puget Sound, we quickly nicknamed this project "The Mukilteo Gem". Our client, a cook and baker, did not like her existing kitchen. The main points of issue were short runs of available counter tops, lack of storage and shortage of light. So, we were called in to implement some big, bold ideas into a small footprint kitchen with big potential. We completely changed the layout of the room by creating a tall, built-in storage wall and a continuous u-shape counter top. Early in the project, we took inventory of every item our clients wanted to store in the kitchen and ensured that every spoon, gadget, or bowl would have a dedicated "home" in their new kitchen. The finishes were meticulously selected to ensure continuity throughout the house. We also played with the color scheme to achieve a bold yet natural feel.This kitchen is a prime example of how color can be used to both make a statement and project peace and balance simultaneously. While busy at work on our client's kitchen improvement, we also updated the entry and gave the homeowner a modern laundry room with triple the storage space they originally had.
End result: ecstatic clients and a very happy design team. That's what we call a big success!
John Granen.
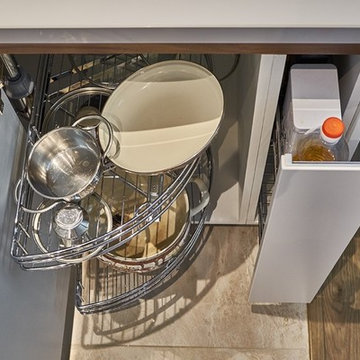
Выдвижные хромированные секции для хранения устанавливаются в угловые шкафы, чтобы обеспечить легкий доступ к кухонной утвари.
Inspiration for a large contemporary u-shaped eat-in kitchen in Moscow with an undermount sink, flat-panel cabinets, medium wood cabinets, quartz benchtops, grey splashback, stainless steel appliances, a peninsula and white benchtop.
Inspiration for a large contemporary u-shaped eat-in kitchen in Moscow with an undermount sink, flat-panel cabinets, medium wood cabinets, quartz benchtops, grey splashback, stainless steel appliances, a peninsula and white benchtop.
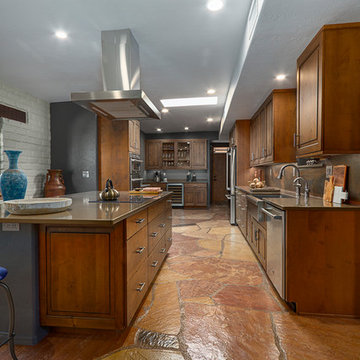
Photography by Jeff Volker
This is an example of a large u-shaped separate kitchen in Phoenix with a farmhouse sink, raised-panel cabinets, medium wood cabinets, quartz benchtops, metallic splashback, metal splashback, stainless steel appliances, slate floors, a peninsula, brown floor and brown benchtop.
This is an example of a large u-shaped separate kitchen in Phoenix with a farmhouse sink, raised-panel cabinets, medium wood cabinets, quartz benchtops, metallic splashback, metal splashback, stainless steel appliances, slate floors, a peninsula, brown floor and brown benchtop.
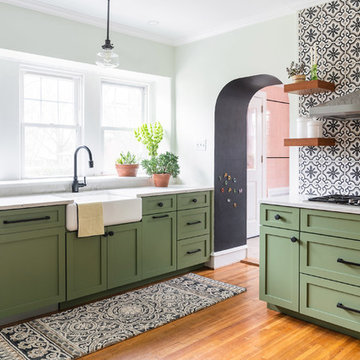
Design ideas for a large modern u-shaped eat-in kitchen in Philadelphia with a farmhouse sink, shaker cabinets, green cabinets, quartz benchtops, white splashback, cement tile splashback, stainless steel appliances, light hardwood floors, a peninsula, orange floor and white benchtop.
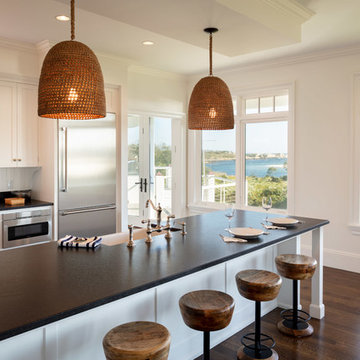
Architect: Andreozzi Architecture /
Photographer: Robert Brewster Photography
This is an example of a large beach style l-shaped kitchen in Providence with a farmhouse sink, recessed-panel cabinets, white cabinets, granite benchtops, white splashback, timber splashback, stainless steel appliances, dark hardwood floors, a peninsula, brown floor and black benchtop.
This is an example of a large beach style l-shaped kitchen in Providence with a farmhouse sink, recessed-panel cabinets, white cabinets, granite benchtops, white splashback, timber splashback, stainless steel appliances, dark hardwood floors, a peninsula, brown floor and black benchtop.
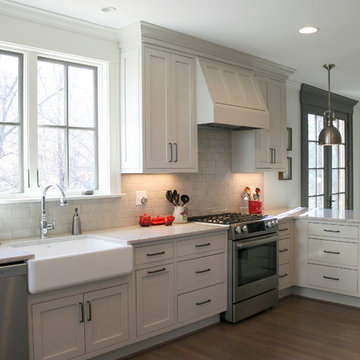
This is an example of a large transitional galley separate kitchen in Other with a farmhouse sink, shaker cabinets, grey cabinets, quartzite benchtops, stainless steel appliances, medium hardwood floors, beige splashback, subway tile splashback, a peninsula and brown floor.
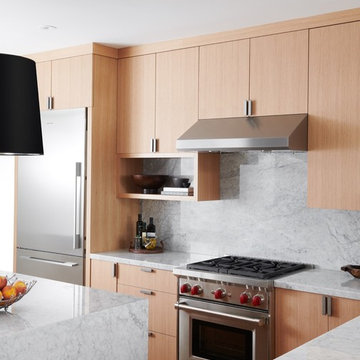
Design ideas for a large contemporary u-shaped separate kitchen in Toronto with flat-panel cabinets, light wood cabinets, white splashback, stainless steel appliances, light hardwood floors, a double-bowl sink, marble benchtops, marble splashback, a peninsula and brown floor.
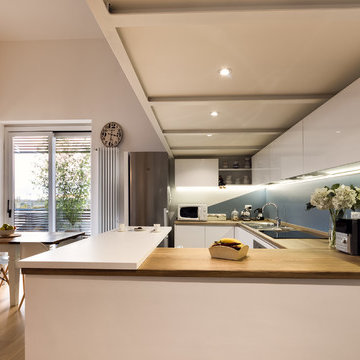
La cucina realizzata sotto al soppalco è interamente laccata di colore bianco con il top in massello di rovere e penisola bianca con sgabelli.
Foto di Simone Marulli
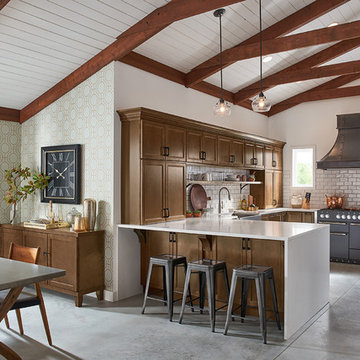
Design ideas for a large country u-shaped open plan kitchen in DC Metro with a farmhouse sink, recessed-panel cabinets, medium wood cabinets, quartzite benchtops, white splashback, subway tile splashback, coloured appliances, concrete floors, a peninsula, grey floor and white benchtop.
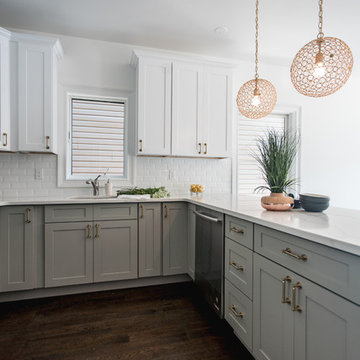
Two-tone cabinetry and brass hardware complete this gorgeous, open-concept, new kitchen in Hudson County, NJ. Designer-sourced hardware and lighting. Jenn Air stainless steel appliance upgrades. Quartz calcatta-look counter tops. Stainless steel under mount sink. 4" hardwood plank flooring stained in Jacobean by Minwax. Beveled white subway tile with bright white grout.
Photos by Sameer Abdel Khalik (contact designer for contact info).
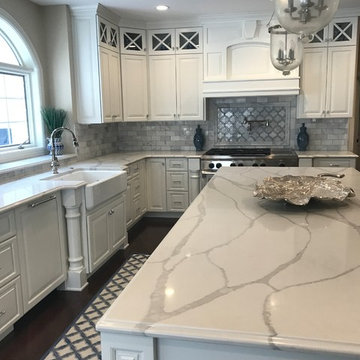
This is an example of a large traditional l-shaped eat-in kitchen in Other with a farmhouse sink, raised-panel cabinets, white cabinets, quartz benchtops, grey splashback, marble splashback, stainless steel appliances, dark hardwood floors, a peninsula and brown floor.
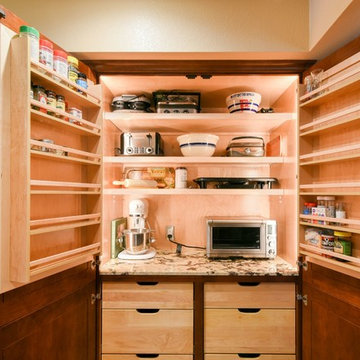
This Montana inspired kitchen was designed to reflect the homeowners' love of the great outdoors. Earthy wood tones and majestic granite complement the western decor of their home. Cherry cabinets have a western style door and rugged oil rubbed bronze handles.
Two structural changes were made. First, a tray ceiling was created to increase the height of the kitchen. Next, the kitchen was opened up completely to the family room by removing a doorway and partial wall. The end of the peninsula curves around to invite everyone into the family room.
The apothecary drawers (left of the dishwasher) add a rustic western charm. But the highlight of this kitchen is the custom built large pantry. A granite work surface within the pantry complete with electrical outlets allows the homeowner to use small appliances right where they located and stored. Upper shelves allow the homeowners to easily see their large and small pantry items along with generously sized spice racks on each door. Plenty of drawers and a second food pantry provide the needed storage for this active family.
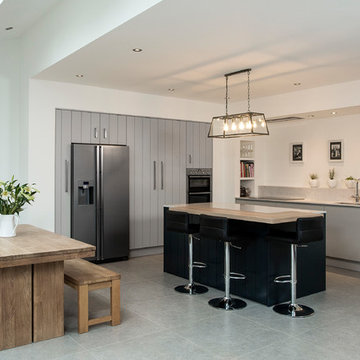
Conor O'Mearain
Inspiration for a large contemporary l-shaped eat-in kitchen in Dublin with an undermount sink, flat-panel cabinets, grey cabinets, stainless steel appliances and a peninsula.
Inspiration for a large contemporary l-shaped eat-in kitchen in Dublin with an undermount sink, flat-panel cabinets, grey cabinets, stainless steel appliances and a peninsula.
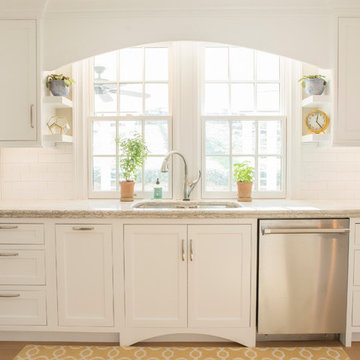
Photo of a large traditional galley open plan kitchen in Other with an undermount sink, beaded inset cabinets, white cabinets, quartzite benchtops, white splashback, subway tile splashback, stainless steel appliances, light hardwood floors and a peninsula.
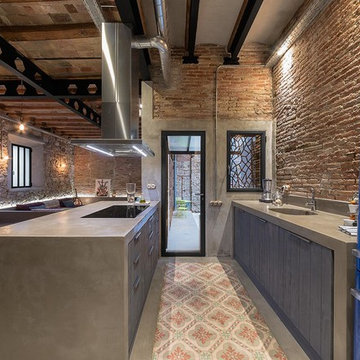
David Benito Cortázar
Design ideas for a large industrial galley open plan kitchen in Barcelona with a single-bowl sink, raised-panel cabinets, grey cabinets, concrete benchtops, beige splashback, coloured appliances, ceramic floors, a peninsula and grey benchtop.
Design ideas for a large industrial galley open plan kitchen in Barcelona with a single-bowl sink, raised-panel cabinets, grey cabinets, concrete benchtops, beige splashback, coloured appliances, ceramic floors, a peninsula and grey benchtop.
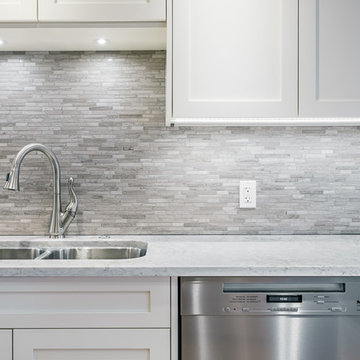
Large contemporary u-shaped eat-in kitchen in Calgary with an undermount sink, shaker cabinets, white cabinets, marble benchtops, grey splashback, matchstick tile splashback, stainless steel appliances, medium hardwood floors and a peninsula.
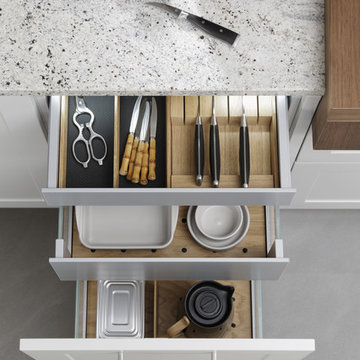
Inspiration for a large modern l-shaped eat-in kitchen in New York with a farmhouse sink, shaker cabinets, white cabinets, brown splashback, stainless steel appliances, concrete floors and a peninsula.
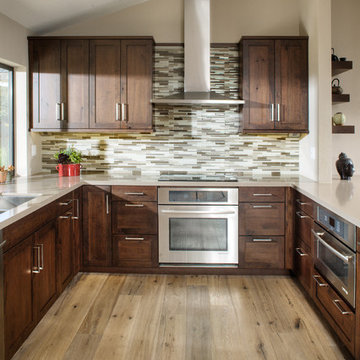
Design ideas for a large contemporary u-shaped open plan kitchen in Sacramento with shaker cabinets, dark wood cabinets, multi-coloured splashback, matchstick tile splashback, stainless steel appliances, light hardwood floors, a peninsula, an undermount sink and quartz benchtops.
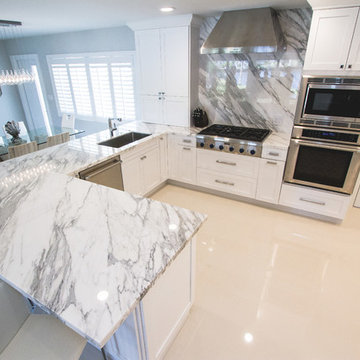
Photo of a large contemporary l-shaped separate kitchen in Miami with an undermount sink, shaker cabinets, white cabinets, marble benchtops, red splashback, marble splashback, stainless steel appliances, porcelain floors, a peninsula, beige floor and white benchtop.
Large Kitchen with a Peninsula Design Ideas
2