Large Kitchen with an Undermount Sink Design Ideas
Refine by:
Budget
Sort by:Popular Today
21 - 40 of 197,686 photos
Item 1 of 3

Open kitchen, dining, living
Inspiration for a large contemporary galley open plan kitchen in Gold Coast - Tweed with an undermount sink, flat-panel cabinets, white cabinets, quartz benchtops, mirror splashback, stainless steel appliances, porcelain floors, with island, multi-coloured floor and white benchtop.
Inspiration for a large contemporary galley open plan kitchen in Gold Coast - Tweed with an undermount sink, flat-panel cabinets, white cabinets, quartz benchtops, mirror splashback, stainless steel appliances, porcelain floors, with island, multi-coloured floor and white benchtop.

Large beach style l-shaped open plan kitchen in Sydney with an undermount sink, shaker cabinets, white cabinets, marble benchtops, grey splashback, marble splashback, stainless steel appliances, light hardwood floors, with island, multi-coloured floor, grey benchtop and coffered.

Periscope House draws light into a young family’s home, adding thoughtful solutions and flexible spaces to 1950s Art Deco foundations.
Our clients engaged us to undertake a considered extension to their character-rich home in Malvern East. They wanted to celebrate their home’s history while adapting it to the needs of their family, and future-proofing it for decades to come.
The extension’s form meets with and continues the existing roofline, politely emerging at the rear of the house. The tones of the original white render and red brick are reflected in the extension, informing its white Colorbond exterior and selective pops of red throughout.
Inside, the original home’s layout has been reimagined to better suit a growing family. Once closed-in formal dining and lounge rooms were converted into children’s bedrooms, supplementing the main bedroom and a versatile fourth room. Grouping these rooms together has created a subtle definition of zones: private spaces are nestled to the front, while the rear extension opens up to shared living areas.
A tailored response to the site, the extension’s ground floor addresses the western back garden, and first floor (AKA the periscope) faces the northern sun. Sitting above the open plan living areas, the periscope is a mezzanine that nimbly sidesteps the harsh afternoon light synonymous with a western facing back yard. It features a solid wall to the west and a glass wall to the north, emulating the rotation of a periscope to draw gentle light into the extension.
Beneath the mezzanine, the kitchen, dining, living and outdoor spaces effortlessly overlap. Also accessible via an informal back door for friends and family, this generous communal area provides our clients with the functionality, spatial cohesion and connection to the outdoors they were missing. Melding modern and heritage elements, Periscope House honours the history of our clients’ home while creating light-filled shared spaces – all through a periscopic lens that opens the home to the garden.

La cocina es principalmente de tonos grises, pero en su centro destaca el color de la madera de sus armarios altos. En su espacio central se presenta una gran isla, como espacio práctico de cocina y de encuentro casual en el día a día

Kitchen renovation replacing the sloped floor 1970's kitchen addition into a designer showcase kitchen matching the aesthetics of this regal vintage Victorian home. Thoughtful design including a baker's hutch, glamourous bar, integrated cat door to basement litter box, Italian range, stunning Lincoln marble, and tumbled marble floor.
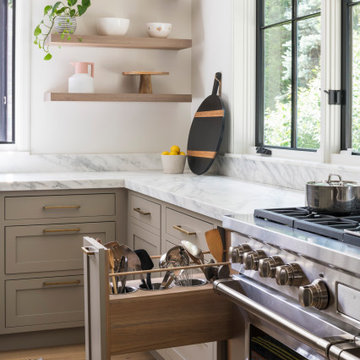
This expansive Victorian had tremendous historic charm but hadn’t seen a kitchen renovation since the 1950s. The homeowners wanted to take advantage of their views of the backyard and raised the roof and pushed the kitchen into the back of the house, where expansive windows could allow southern light into the kitchen all day. A warm historic gray/beige was chosen for the cabinetry, which was contrasted with character oak cabinetry on the appliance wall and bar in a modern chevron detail. Kitchen Design: Sarah Robertson, Studio Dearborn Architect: Ned Stoll, Interior finishes Tami Wassong Interiors

Design ideas for a large modern open plan kitchen in Valencia with an undermount sink, flat-panel cabinets, black cabinets, marble benchtops, black splashback, timber splashback, stainless steel appliances, porcelain floors, with island, grey floor and white benchtop.
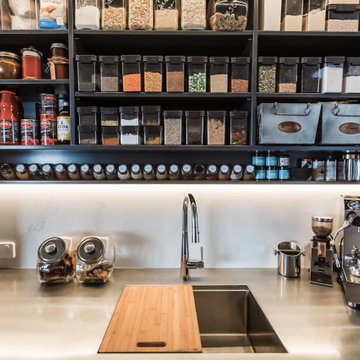
Photo of a large traditional l-shaped eat-in kitchen in Other with an undermount sink, shaker cabinets, black cabinets, quartz benchtops, white splashback, engineered quartz splashback, stainless steel appliances, dark hardwood floors, with island and white benchtop.
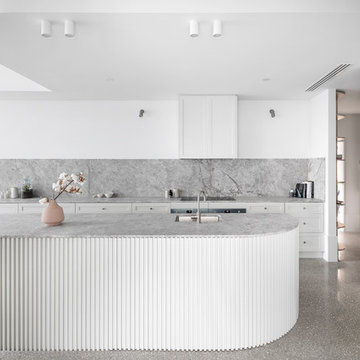
Dylan Lark - Photography
Photo of a large contemporary galley open plan kitchen in Melbourne with shaker cabinets, grey splashback, concrete floors, with island, grey benchtop, an undermount sink, white cabinets and grey floor.
Photo of a large contemporary galley open plan kitchen in Melbourne with shaker cabinets, grey splashback, concrete floors, with island, grey benchtop, an undermount sink, white cabinets and grey floor.

A peak inside the hidden pantry
Design ideas for a large transitional single-wall open plan kitchen in Minneapolis with an undermount sink, flat-panel cabinets, light wood cabinets, quartz benchtops, white splashback, engineered quartz splashback, stainless steel appliances, light hardwood floors, multiple islands, brown floor and white benchtop.
Design ideas for a large transitional single-wall open plan kitchen in Minneapolis with an undermount sink, flat-panel cabinets, light wood cabinets, quartz benchtops, white splashback, engineered quartz splashback, stainless steel appliances, light hardwood floors, multiple islands, brown floor and white benchtop.

Photo of a large transitional l-shaped eat-in kitchen in Boston with an undermount sink, shaker cabinets, white cabinets, quartz benchtops, white splashback, stainless steel appliances, medium hardwood floors, with island and white benchtop.
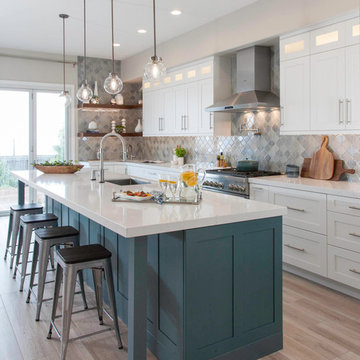
Large transitional kitchen in San Diego with an undermount sink, white cabinets, grey splashback, stainless steel appliances, light hardwood floors, with island, beige floor, white benchtop, quartz benchtops, glass tile splashback and shaker cabinets.
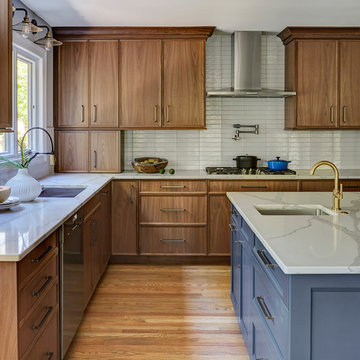
With using the walnut cabinets, we tried to keep the sizes as uniform as possible but there were some aspects the client wanted. One of those was the corner appliance garage. Hiding these necessary evils in a beautiful cabinet with easy accessibility was the perfect marriage.
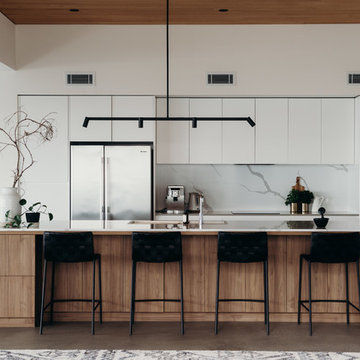
Muse Photography
Large contemporary galley kitchen in Newcastle - Maitland with quartz benchtops, stone slab splashback, concrete floors, with island, an undermount sink, glass-front cabinets, white cabinets, white splashback, stainless steel appliances, grey floor and white benchtop.
Large contemporary galley kitchen in Newcastle - Maitland with quartz benchtops, stone slab splashback, concrete floors, with island, an undermount sink, glass-front cabinets, white cabinets, white splashback, stainless steel appliances, grey floor and white benchtop.
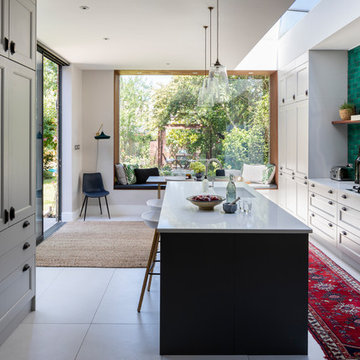
Chris Snook
Design ideas for a large contemporary open plan kitchen in London with solid surface benchtops, green splashback, with island, grey floor, an undermount sink, recessed-panel cabinets, grey cabinets and white benchtop.
Design ideas for a large contemporary open plan kitchen in London with solid surface benchtops, green splashback, with island, grey floor, an undermount sink, recessed-panel cabinets, grey cabinets and white benchtop.
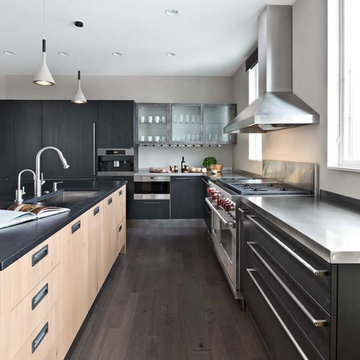
KITCHEN: This open floor plan kitchen is a mix of materials in a modern industrial style. The back L portion is black painted wood veneer with dark stainless steel bridge handles with matching dark stainless countertop and toe kick. The island is a natural ruxe wood veneer with dark stainless steel integrated handles with matching toe kick. The counter top on the island is a honed black quartz. Integrated Miele refrigerator/freezer and built in coffee maker. Wolf range and classic stainless steel chimney hood are the perfect appliances to bridge the look of modern and industrial with a heavy metal look.
Photo by Martin Vecchio.
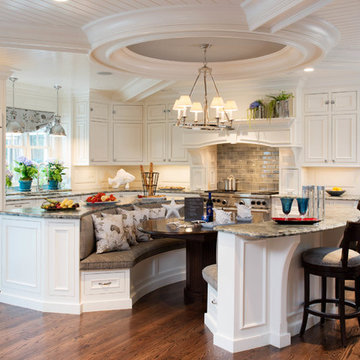
Family members enter this kitchen from the mud room where they are right at home in this friendly space.
The Kitchens central banquette island seats six on cozy upholstered benches with another two diners at the ends. There is table seating for EIGHT plus the back side boasts raised seating for four more on swiveling bar stools.
The show-stopping coffered ceiling was custom designed and features beaded paneling, recessed can lighting and dramatic crown molding.
The counters are made of Labradorite which is often associated with jewels. It's iridescent sparkle adds glamour without being too loud.
The wood paneled backsplash allows the cabinetry to blend in. There is glazed subway tile behind the range.
This lovely home features an open concept space with the kitchen at the heart. Built in the late 1990's the prior kitchen was cherry, but dark, and the new family needed a fresh update.
This great space was a collaboration between many talented folks including but not limited to the team at Delicious Kitchens & Interiors, LLC, L. Newman and Associates/Paul Mansback, Inc with Leslie Rifkin and Emily Shakra. Additional contributions from the homeowners and Belisle Granite.
John C. Hession Photographer

Photo of a large country l-shaped kitchen in Denver with flat-panel cabinets, light wood cabinets, white splashback, stainless steel appliances, light hardwood floors, with island, brown floor, white benchtop, wood, an undermount sink, quartz benchtops and engineered quartz splashback.

Bespoke hand built kitchen with built in kitchen cabinet and free standing island with modern patterned floor tiles and blue linoleum on birch plywood

Kitchen renovation replacing the sloped floor 1970's kitchen addition into a designer showcase kitchen matching the aesthetics of this regal vintage Victorian home. Thoughtful design including a baker's hutch, glamourous bar, integrated cat door to basement litter box, Italian range, stunning Lincoln marble, and tumbled marble floor.
Large Kitchen with an Undermount Sink Design Ideas
2