Large Kitchen with Bamboo Floors Design Ideas
Refine by:
Budget
Sort by:Popular Today
141 - 160 of 1,617 photos
Item 1 of 3
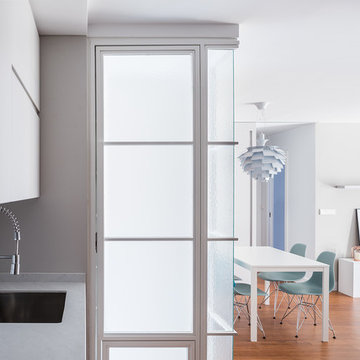
Proyecto: Hulahome
Fotografía: Javier Bravo
This is an example of a large scandinavian l-shaped open plan kitchen in Madrid with an undermount sink, flat-panel cabinets, grey cabinets, marble benchtops, grey splashback, marble splashback, stainless steel appliances, bamboo floors, no island and brown floor.
This is an example of a large scandinavian l-shaped open plan kitchen in Madrid with an undermount sink, flat-panel cabinets, grey cabinets, marble benchtops, grey splashback, marble splashback, stainless steel appliances, bamboo floors, no island and brown floor.
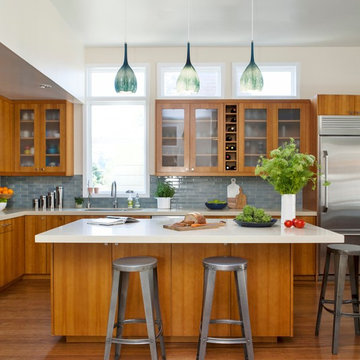
Ilumus photography
Photo of a large contemporary l-shaped open plan kitchen in San Francisco with an undermount sink, glass-front cabinets, medium wood cabinets, quartz benchtops, blue splashback, ceramic splashback, stainless steel appliances, with island, bamboo floors and brown floor.
Photo of a large contemporary l-shaped open plan kitchen in San Francisco with an undermount sink, glass-front cabinets, medium wood cabinets, quartz benchtops, blue splashback, ceramic splashback, stainless steel appliances, with island, bamboo floors and brown floor.
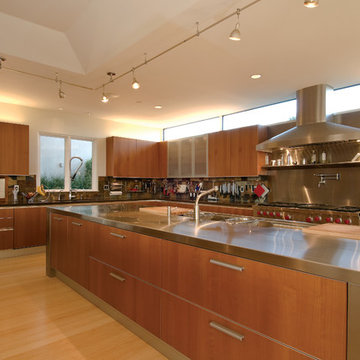
Well-lite kitchen with room for entertaining
Large contemporary l-shaped eat-in kitchen in San Francisco with a double-bowl sink, flat-panel cabinets, medium wood cabinets, stainless steel benchtops, stainless steel appliances, bamboo floors and multiple islands.
Large contemporary l-shaped eat-in kitchen in San Francisco with a double-bowl sink, flat-panel cabinets, medium wood cabinets, stainless steel benchtops, stainless steel appliances, bamboo floors and multiple islands.
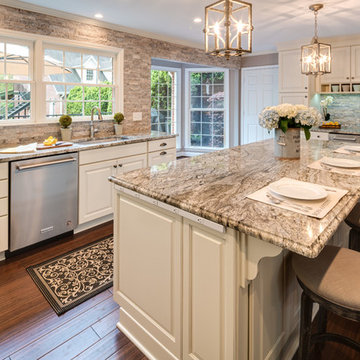
Traditional White Kitchen
Photo by: Sacha Griffin
Large traditional u-shaped eat-in kitchen in Atlanta with an undermount sink, raised-panel cabinets, white cabinets, granite benchtops, stainless steel appliances, bamboo floors, with island, brown floor, brown splashback, stone tile splashback and multi-coloured benchtop.
Large traditional u-shaped eat-in kitchen in Atlanta with an undermount sink, raised-panel cabinets, white cabinets, granite benchtops, stainless steel appliances, bamboo floors, with island, brown floor, brown splashback, stone tile splashback and multi-coloured benchtop.
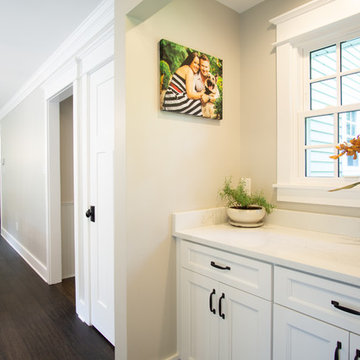
Red Coat Reative
This is an example of a large arts and crafts u-shaped eat-in kitchen in Philadelphia with an undermount sink, shaker cabinets, white cabinets, quartz benchtops, white splashback, porcelain splashback, stainless steel appliances, bamboo floors, with island, brown floor and white benchtop.
This is an example of a large arts and crafts u-shaped eat-in kitchen in Philadelphia with an undermount sink, shaker cabinets, white cabinets, quartz benchtops, white splashback, porcelain splashback, stainless steel appliances, bamboo floors, with island, brown floor and white benchtop.
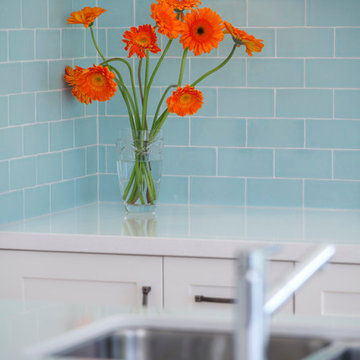
The kitchen and dining room are part of a larger renovation and extension that saw the rear of this home transformed from a small, dark, many-roomed space into a large, bright, open-plan family haven. With a goal to re-invent the home to better suit the needs of the owners, the designer needed to consider making alterations to many rooms in the home including two bathrooms, a laundry, outdoor pergola and a section of hallway.
This was a large job with many facets to oversee and consider but, in Nouvelle’s favour was the fact that the company oversaw all aspects of the project including design, construction and project management. This meant all members of the team were in the communication loop which helped the project run smoothly.
To keep the rear of the home light and bright, the designer choose a warm white finish for the cabinets and benchtop which was highlighted by the bright turquoise tiled splashback. The rear wall was moved outwards and given a bay window shape to create a larger space with expanses of glass to the doors and walls which invite the natural light into the home and make indoor/outdoor entertaining so easy.
The laundry is a clever conversion of an existing outhouse and has given the structure a new lease on life. Stripped bare and re-fitted, the outhouse has been re-purposed to keep the historical exterior while provide a modern, functional interior. A new pergola adjacent to the laundry makes the perfect outside entertaining area and can be used almost year-round.
Inside the house, two bathrooms were renovated utilising the same funky floor tile with its modern, matte finish. Clever design means both bathrooms, although compact, are practical inclusions which help this family during the busy morning rush. In considering the renovation as a whole, it was determined necessary to reconfigure the hallway adjacent to the downstairs bathroom to create a new traffic flow through to the kitchen from the front door and enable a more practical kitchen design to be created.
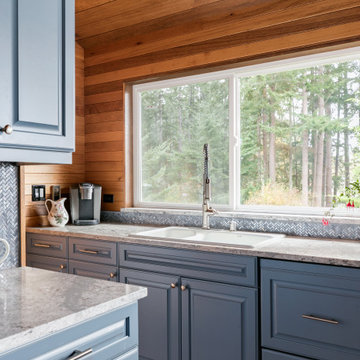
Inspiration for a large country l-shaped open plan kitchen in Seattle with an undermount sink, raised-panel cabinets, blue cabinets, quartz benchtops, blue splashback, glass tile splashback, stainless steel appliances, bamboo floors, a peninsula, brown floor, white benchtop and wood.
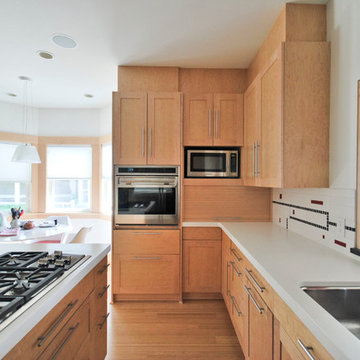
Jennifer Mortensen
Photo of a large transitional u-shaped separate kitchen in Minneapolis with a double-bowl sink, shaker cabinets, light wood cabinets, quartz benchtops, multi-coloured splashback, ceramic splashback, stainless steel appliances, bamboo floors and with island.
Photo of a large transitional u-shaped separate kitchen in Minneapolis with a double-bowl sink, shaker cabinets, light wood cabinets, quartz benchtops, multi-coloured splashback, ceramic splashback, stainless steel appliances, bamboo floors and with island.
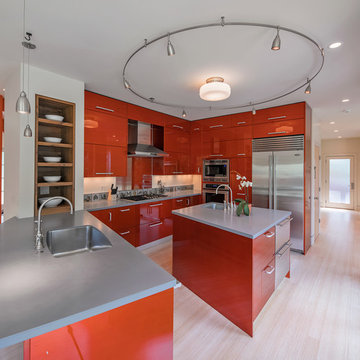
Photo of a large contemporary u-shaped eat-in kitchen in Boston with flat-panel cabinets, red cabinets, bamboo floors, with island, a single-bowl sink, ceramic splashback, stainless steel appliances, quartz benchtops and beige floor.
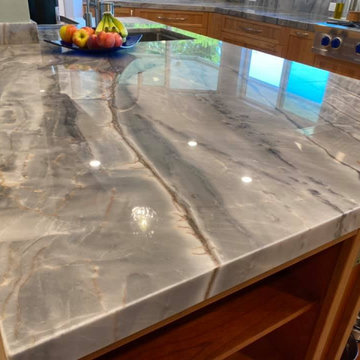
This is a Design-Build project by Kitchen Inspiratin Inc.
Cabinetry: Sollera Fine Cabinetry
Countertop: Natural Quartzite
Hardware: Top Knobs
Appliances: Bluestar
Backsplash: Special artisan glass tile
More about this project:
This time we cherish the beauty of wood! I am so happy to see this new project in our portfolio!
The highlight of the project:
✅Beautiful, warm and lovely custom cherry cabinets
✅ Natural quartzite that clearly shows the depth of natural stone!
✅Pro-style chef-grade appliances
✅Carefully planned accessories
✅Large peninsula with prep sink
✅Unique 3D stove splash
✅Custom made heavy duty pantry
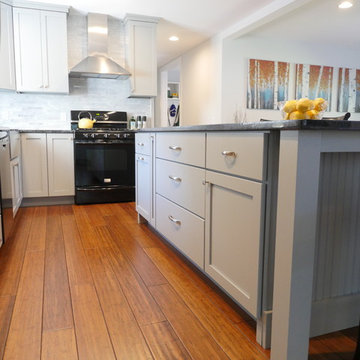
Designer: Ali White
Photography: Carolyn L. Bates
This is an example of a large transitional l-shaped eat-in kitchen in Burlington with a farmhouse sink, shaker cabinets, grey cabinets, granite benchtops, grey splashback, stone tile splashback, black appliances, bamboo floors and with island.
This is an example of a large transitional l-shaped eat-in kitchen in Burlington with a farmhouse sink, shaker cabinets, grey cabinets, granite benchtops, grey splashback, stone tile splashback, black appliances, bamboo floors and with island.
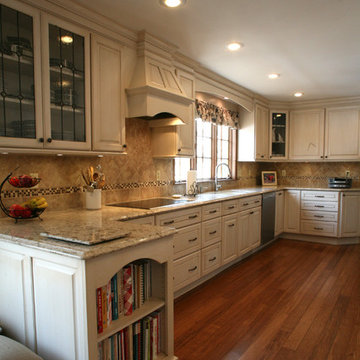
This 1970's cape cod kitchen renovation was designed to open up the space by eliminating the table and add seating at the banquette. Since the homeowners loves to bake we created a baking area dedicated for their baking needs. This kitchen renovation features custom cabinetry finished in a creamy white paint and glaze with raised panel door style. Traditional design elements were used when designing this kitchen such as the furniture style cabinetry, stone backsplash and the custom hood vent. This cape cod home is traditional in style and inviting to all guest welcomed!!
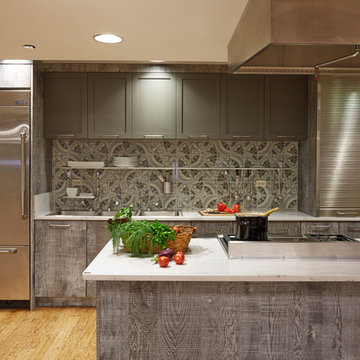
kaskel photo
Photo of a large country single-wall eat-in kitchen in Chicago with a triple-bowl sink, flat-panel cabinets, distressed cabinets, quartz benchtops, multi-coloured splashback, porcelain splashback, stainless steel appliances, bamboo floors and with island.
Photo of a large country single-wall eat-in kitchen in Chicago with a triple-bowl sink, flat-panel cabinets, distressed cabinets, quartz benchtops, multi-coloured splashback, porcelain splashback, stainless steel appliances, bamboo floors and with island.
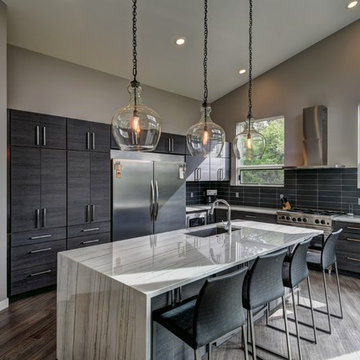
Large modern l-shaped open plan kitchen in Denver with an undermount sink, flat-panel cabinets, grey cabinets, quartz benchtops, blue splashback, glass tile splashback, stainless steel appliances, bamboo floors, with island, brown floor and grey benchtop.
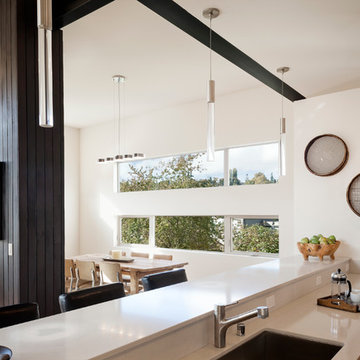
Tim Bies Photography
Photo of a large modern galley open plan kitchen in Seattle with a single-bowl sink, flat-panel cabinets, medium wood cabinets, quartzite benchtops, bamboo floors and with island.
Photo of a large modern galley open plan kitchen in Seattle with a single-bowl sink, flat-panel cabinets, medium wood cabinets, quartzite benchtops, bamboo floors and with island.
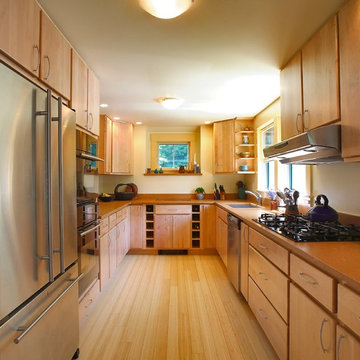
Photo by Olson Photographic
This is an example of a large arts and crafts single-wall kitchen pantry in Boston with flat-panel cabinets, light wood cabinets, quartz benchtops, stainless steel appliances, bamboo floors, a drop-in sink and no island.
This is an example of a large arts and crafts single-wall kitchen pantry in Boston with flat-panel cabinets, light wood cabinets, quartz benchtops, stainless steel appliances, bamboo floors, a drop-in sink and no island.
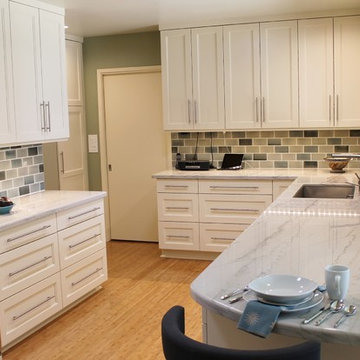
The peninsula was enlarged to accommodate seating on the end and extends over a wine cooler next to the sliding door. The selection of the countertop color will impact the total design. Slabs of quartzite granite, with a beautiful veining of dark gray and blue-green, was selected for the countertops. The back splash was designed using tile in a hand-made subway shape. The 3 colors of gray and blue-green are laid in a loose pattern. These colors envelope the space and pull the room together. The tile feature below the hood is a classic Moroccan pattern with a dark pewter frame. Three shades of gray/green paint are used; the lightest shade is on the ceiling. The kitchen walls are a deeper shade with a slightly lighter shade used on the laundry walls. Mary Broerman, CCIDC
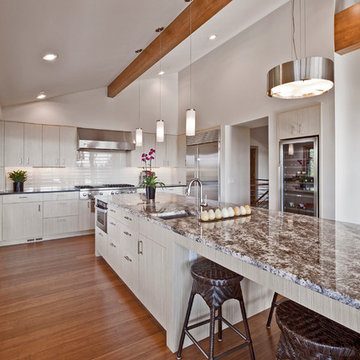
Architect: Grouparchitect
Contractor: Lochwood Lozier Custom
Construction
Photography: Michael Walmsley
Inspiration for a large contemporary u-shaped open plan kitchen in Seattle with an undermount sink, flat-panel cabinets, light wood cabinets, granite benchtops, white splashback, glass tile splashback, stainless steel appliances, bamboo floors and with island.
Inspiration for a large contemporary u-shaped open plan kitchen in Seattle with an undermount sink, flat-panel cabinets, light wood cabinets, granite benchtops, white splashback, glass tile splashback, stainless steel appliances, bamboo floors and with island.
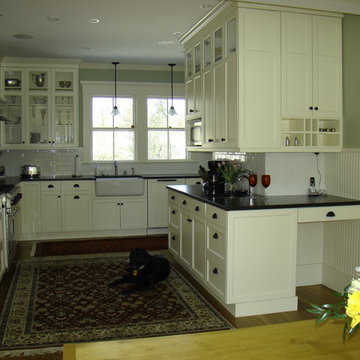
Photos by Robin Amorello, CKD CAPS
Design ideas for a large traditional l-shaped eat-in kitchen in Portland Maine with a farmhouse sink, glass-front cabinets, white cabinets, granite benchtops, white splashback, subway tile splashback, panelled appliances, bamboo floors and no island.
Design ideas for a large traditional l-shaped eat-in kitchen in Portland Maine with a farmhouse sink, glass-front cabinets, white cabinets, granite benchtops, white splashback, subway tile splashback, panelled appliances, bamboo floors and no island.
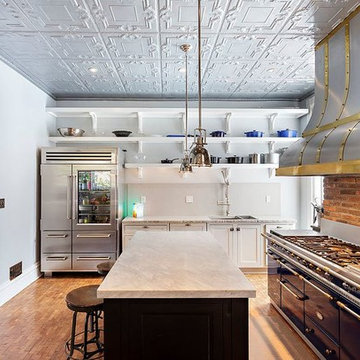
Built and designed by Shelton Design Build
Photo by: MissLPhotography
Photo of a large country galley open plan kitchen in Other with a farmhouse sink, shaker cabinets, blue cabinets, quartzite benchtops, grey splashback, ceramic splashback, stainless steel appliances, bamboo floors, with island and brown floor.
Photo of a large country galley open plan kitchen in Other with a farmhouse sink, shaker cabinets, blue cabinets, quartzite benchtops, grey splashback, ceramic splashback, stainless steel appliances, bamboo floors, with island and brown floor.
Large Kitchen with Bamboo Floors Design Ideas
8