Large Kitchen with Bamboo Floors Design Ideas
Refine by:
Budget
Sort by:Popular Today
221 - 240 of 1,617 photos
Item 1 of 3
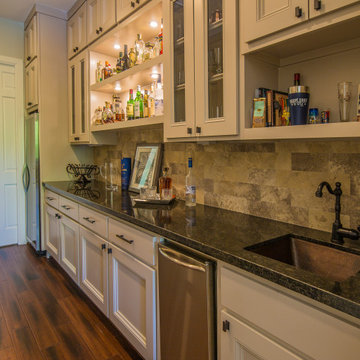
Butler's Pantry
This is an example of a large traditional galley kitchen pantry in Houston with an undermount sink, recessed-panel cabinets, grey cabinets, granite benchtops, beige splashback, travertine splashback, stainless steel appliances, bamboo floors, no island, brown floor and brown benchtop.
This is an example of a large traditional galley kitchen pantry in Houston with an undermount sink, recessed-panel cabinets, grey cabinets, granite benchtops, beige splashback, travertine splashback, stainless steel appliances, bamboo floors, no island, brown floor and brown benchtop.
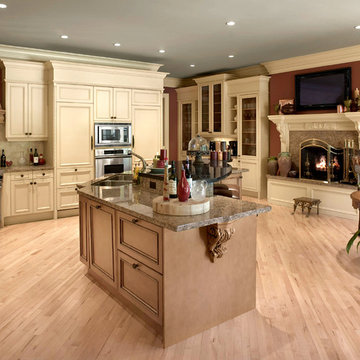
This extra large kitchen uses quarter sawn oak flooring set on a diagonal to create the illusion of greater space. A fireplace and flat screen TV add to the functionality of this gathering space.
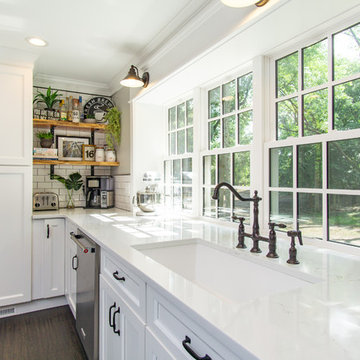
Red Coat Reative
Inspiration for a large arts and crafts u-shaped eat-in kitchen in Philadelphia with an undermount sink, shaker cabinets, white cabinets, quartz benchtops, white splashback, porcelain splashback, stainless steel appliances, bamboo floors, with island, brown floor and white benchtop.
Inspiration for a large arts and crafts u-shaped eat-in kitchen in Philadelphia with an undermount sink, shaker cabinets, white cabinets, quartz benchtops, white splashback, porcelain splashback, stainless steel appliances, bamboo floors, with island, brown floor and white benchtop.
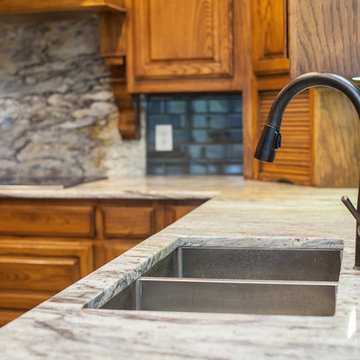
The owner wanted to transform this dated large kitchen. It had light oak cabinets with light gray laminate counters and backsplash. The cabinets were stained darker and some of the base cabinets were reconfigured to maximize storage and convenience. A new, larger island gives the homeowner more space for large family gatherings. Granite counters replaced the old laminate counters. For ease of cleaning, a beautiful piece of granite is behind the cooktop, with dark gray glass tile for the rest of the backsplash. The gray tile highlights the dark veins in the granite. The original lightbox in the kitchen was replaced with recessed lights, a lighted chandelier, and pendant lights. A new custom vent hood transformed the space and created a beautiful focal point with the granite backsplash.
Photo credits: Melinda Ortley
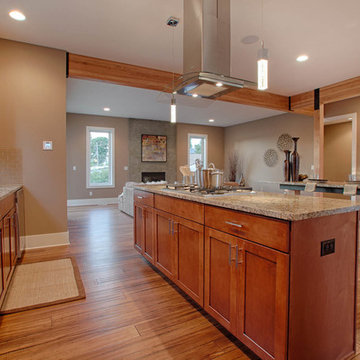
This unique contemporary home was designed with a focus around entertaining and flexible space. The open concept with an industrial eclecticness creates intrigue on multiple levels. The interior has many elements and mixed materials likening it to the exterior. The master bedroom suite offers a large bathroom with a floating vanity. Our Signature Stair System is a focal point you won't want to miss.
Photo Credit: Layne Freedle
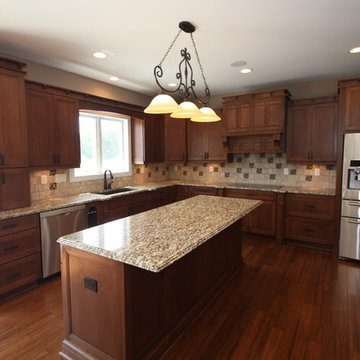
Design ideas for a large arts and crafts u-shaped eat-in kitchen in Chicago with an undermount sink, flat-panel cabinets, dark wood cabinets, granite benchtops, brown splashback, porcelain splashback, stainless steel appliances, bamboo floors and with island.
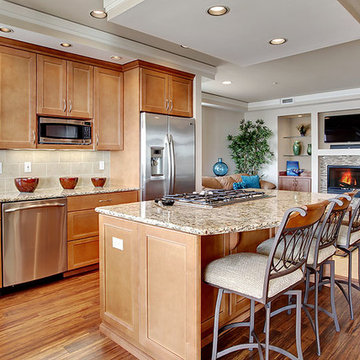
Custom cabinets made by Kitchen Plus. Maple wood with a hazelnut stain. Giallo Santa Cecilia granite countertops with a bricklay porcelain tile backsplash. Bamboo wood flooring.
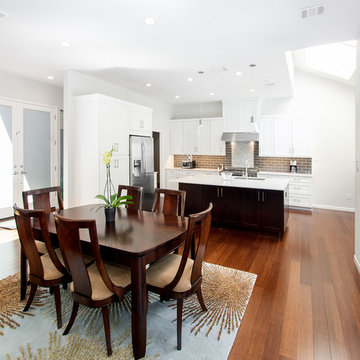
Our clients wanted to open up the wall between their kitchen and living areas to improve flow and continuity and they wanted to add a large island. They felt that although there were windows in both the kitchen and living area, it was still somewhat dark, so they wanted to brighten it up. There was a built-in wet bar in the corner of the family room that really wasn’t used much and they felt it was just wasted space. Their overall taste was clean, simple lines, white cabinets but still with a touch of style. They definitely wanted to lose all the gray cabinets and busy hardware.
We demoed all kitchen cabinets, countertops and light fixtures in the kitchen and wet bar area. All flooring in the kitchen and throughout main common areas was also removed. Waypoint Shaker Door style cabinets were installed with Leyton satin nickel hardware. The cabinets along the wall were painted linen and java on the island for a cool contrast. Beautiful Vicostone Misterio countertops were installed. Shadow glass subway tile was installed as the backsplash with a Susan Joblon Silver White and Grey Metallic Glass accent tile behind the cooktop. A large single basin undermount stainless steel sink was installed in the island with a Genta Spot kitchen faucet. The single light over the kitchen table was Seagull Lighting “Nance” and the two hanging over the island are Kuzco Lighting Vanier LED Pendants.
We removed the wet bar in the family room and added two large windows, creating a wall of windows to the backyard. This definitely helped bring more light in and open up the view to the pool. In addition to tearing out the wet bar and removing the wall between the kitchen, the fireplace was upgraded with an asymmetrical mantel finished in a modern Irving Park Gray 12x24” tile. To finish it all off and tie all the common areas together and really make it flow, the clients chose a 5” wide Java bamboo flooring. Our clients love their new spaces and the improved flow, efficiency and functionality of the kitchen and adjacent living spaces.
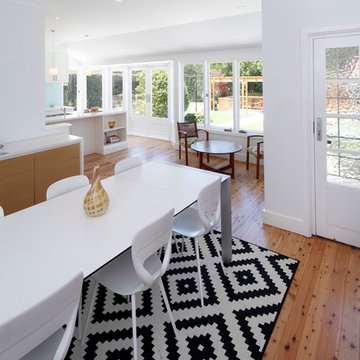
The kitchen and dining room are part of a larger renovation and extension that saw the rear of this home transformed from a small, dark, many-roomed space into a large, bright, open-plan family haven. With a goal to re-invent the home to better suit the needs of the owners, the designer needed to consider making alterations to many rooms in the home including two bathrooms, a laundry, outdoor pergola and a section of hallway.
This was a large job with many facets to oversee and consider but, in Nouvelle’s favour was the fact that the company oversaw all aspects of the project including design, construction and project management. This meant all members of the team were in the communication loop which helped the project run smoothly.
To keep the rear of the home light and bright, the designer choose a warm white finish for the cabinets and benchtop which was highlighted by the bright turquoise tiled splashback. The rear wall was moved outwards and given a bay window shape to create a larger space with expanses of glass to the doors and walls which invite the natural light into the home and make indoor/outdoor entertaining so easy.
The laundry is a clever conversion of an existing outhouse and has given the structure a new lease on life. Stripped bare and re-fitted, the outhouse has been re-purposed to keep the historical exterior while provide a modern, functional interior. A new pergola adjacent to the laundry makes the perfect outside entertaining area and can be used almost year-round.
Inside the house, two bathrooms were renovated utilising the same funky floor tile with its modern, matte finish. Clever design means both bathrooms, although compact, are practical inclusions which help this family during the busy morning rush. In considering the renovation as a whole, it was determined necessary to reconfigure the hallway adjacent to the downstairs bathroom to create a new traffic flow through to the kitchen from the front door and enable a more practical kitchen design to be created.
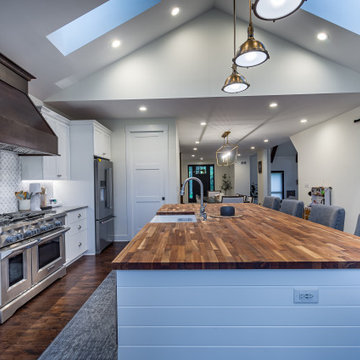
Large country u-shaped eat-in kitchen in Chicago with a double-bowl sink, raised-panel cabinets, white cabinets, wood benchtops, white splashback, ceramic splashback, stainless steel appliances, bamboo floors, with island, brown floor, brown benchtop and vaulted.
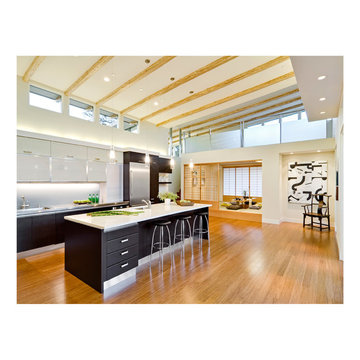
Photography by: Bob Jansons H&H Productions
Inspiration for a large modern l-shaped open plan kitchen in San Francisco with a single-bowl sink, flat-panel cabinets, dark wood cabinets, quartzite benchtops, grey splashback, glass sheet splashback, stainless steel appliances, bamboo floors and with island.
Inspiration for a large modern l-shaped open plan kitchen in San Francisco with a single-bowl sink, flat-panel cabinets, dark wood cabinets, quartzite benchtops, grey splashback, glass sheet splashback, stainless steel appliances, bamboo floors and with island.
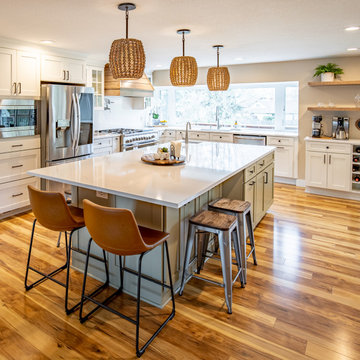
Photo of a large transitional l-shaped open plan kitchen in Portland with an undermount sink, flat-panel cabinets, white cabinets, quartz benchtops, white splashback, engineered quartz splashback, stainless steel appliances, bamboo floors, with island, brown floor and white benchtop.
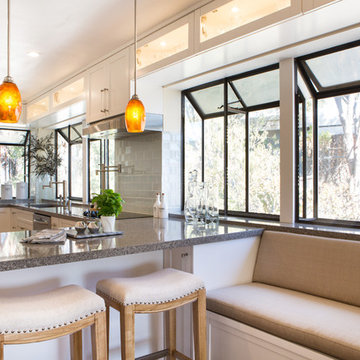
A complete kitchen remodeling project in Simi Valley. The project included a complete gut of the old kitchen with a new floorplan. The new kitchen includes: white shaker cabinets, quartz countertop, glass tile backsplash, bamboo flooring, stainless steel appliances, pendant lights above peninsula, recess LED lights, pantry, top display cabinets, soft closing doors and drawers, concealed drawer slides and banquette seating with hidden storage
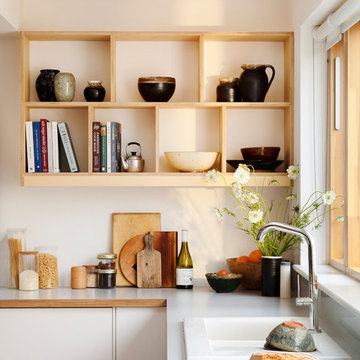
Rory Gardiner
Large scandinavian l-shaped open plan kitchen in London with an integrated sink, flat-panel cabinets, white cabinets, laminate benchtops, white splashback, stone tile splashback, stainless steel appliances, bamboo floors, with island, yellow floor and grey benchtop.
Large scandinavian l-shaped open plan kitchen in London with an integrated sink, flat-panel cabinets, white cabinets, laminate benchtops, white splashback, stone tile splashback, stainless steel appliances, bamboo floors, with island, yellow floor and grey benchtop.
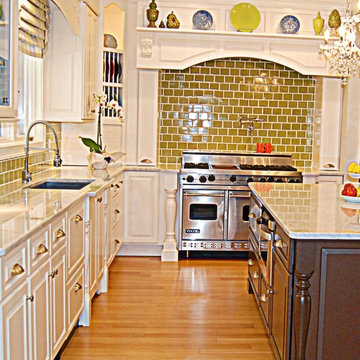
Eco CHOICE Interiors
This is an example of a large traditional u-shaped eat-in kitchen in Atlanta with raised-panel cabinets, white cabinets, quartzite benchtops, green splashback, subway tile splashback, stainless steel appliances, bamboo floors, with island and a double-bowl sink.
This is an example of a large traditional u-shaped eat-in kitchen in Atlanta with raised-panel cabinets, white cabinets, quartzite benchtops, green splashback, subway tile splashback, stainless steel appliances, bamboo floors, with island and a double-bowl sink.
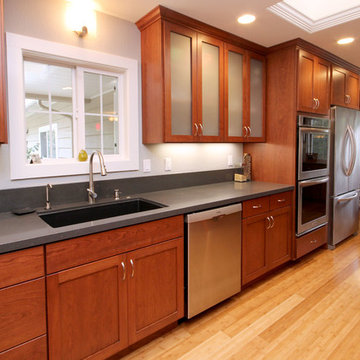
Photo of a large modern galley open plan kitchen in San Francisco with an undermount sink, shaker cabinets, medium wood cabinets, quartz benchtops, black splashback, stone slab splashback, stainless steel appliances, bamboo floors and with island.
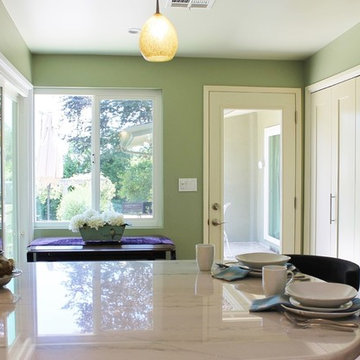
The peninsula was enlarged to accommodate seating on the end and extends over a wine cooler next to the sliding door. The selection of the countertop color will impact the total design. Slabs of quartzite granite, with a beautiful veining of dark gray and blue-green, was selected for the countertops. The back splash was designed using tile in a hand-made subway shape. Mary Broerman, CCIDC
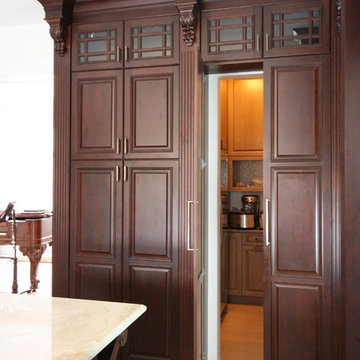
This is an example of a large traditional l-shaped kitchen pantry in Ottawa with an undermount sink, raised-panel cabinets, dark wood cabinets, quartzite benchtops, multi-coloured splashback, mosaic tile splashback, stainless steel appliances, bamboo floors and with island.
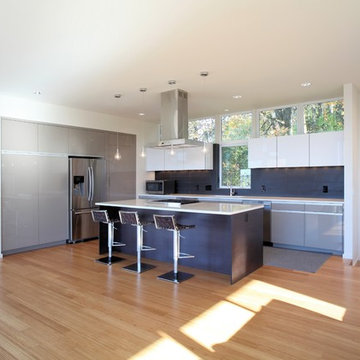
Pietro Potestà
Photo of a large modern l-shaped open plan kitchen in Seattle with an undermount sink, flat-panel cabinets, beige cabinets, quartz benchtops, black splashback, porcelain splashback, stainless steel appliances, bamboo floors and with island.
Photo of a large modern l-shaped open plan kitchen in Seattle with an undermount sink, flat-panel cabinets, beige cabinets, quartz benchtops, black splashback, porcelain splashback, stainless steel appliances, bamboo floors and with island.
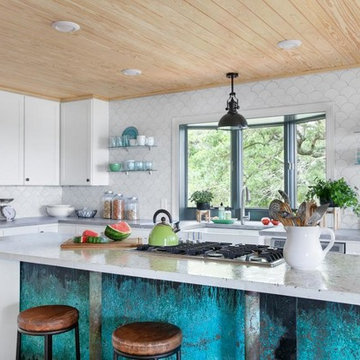
This Florida Gulf home is a project by DIY Network where they asked viewers to design a home and then they built it! Talk about giving a consumer what they want!
We were fortunate enough to have been picked to tile the kitchen--and our tile is everywhere! Using tile from countertop to ceiling is a great way to make a dramatic statement. But it's not the only dramatic statement--our monochromatic Moroccan Fish Scale tile provides a perfect, neutral backdrop to the bright pops of color throughout the kitchen. That gorgeous kitchen island is recycled copper from ships!
Overall, this is one kitchen we wouldn't mind having for ourselves.
Large Moroccan Fish Scale Tile - 130 White
Photos by: Christopher Shane
Large Kitchen with Bamboo Floors Design Ideas
12