Large Kitchen with Bamboo Floors Design Ideas
Refine by:
Budget
Sort by:Popular Today
81 - 100 of 1,617 photos
Item 1 of 3
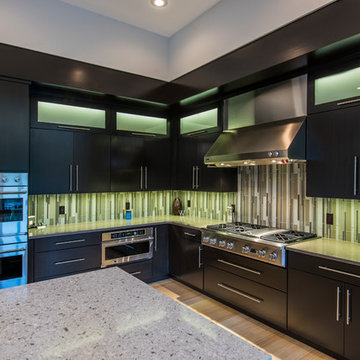
This is an example of a large modern l-shaped open plan kitchen in Other with flat-panel cabinets, dark wood cabinets, quartz benchtops, with island, an undermount sink, green splashback, glass tile splashback, panelled appliances and bamboo floors.
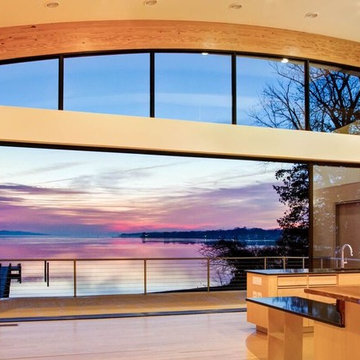
Inspiration for a large modern l-shaped open plan kitchen in Baltimore with an undermount sink, flat-panel cabinets, light wood cabinets, granite benchtops, stainless steel appliances, bamboo floors, multiple islands and brown floor.
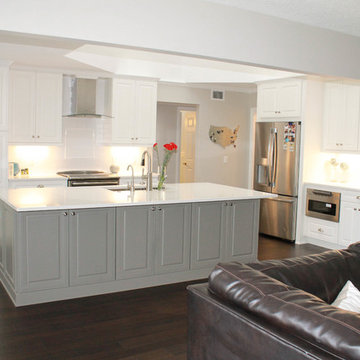
It is like a dream stepping into this classic white kitchen. We took the out-dated space and removed a wall to give the homeowners the open concept kitchen and family room they were hoping for. We used a white Villa Midcontinent door on the main cabinetry and a darker gray on the large island. The counters are a stunning Pompeii Quartz in White Cloud. And, the backsplash is a white brick pattern with a herringbone accent above the range. This along with the Bamboo floors really transformed the area to give it a much more spacious feel that flows nicely with the rest of the home now.
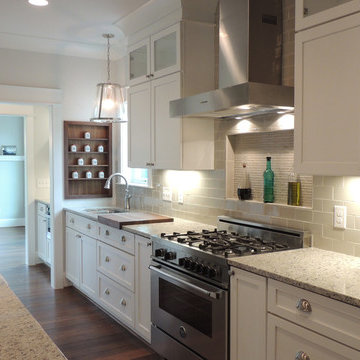
Cat McSwain, Maplestone Homes & Real Estate
Design ideas for a large country single-wall open plan kitchen in Charlotte with a farmhouse sink, shaker cabinets, white cabinets, granite benchtops, grey splashback, ceramic splashback, stainless steel appliances, bamboo floors and with island.
Design ideas for a large country single-wall open plan kitchen in Charlotte with a farmhouse sink, shaker cabinets, white cabinets, granite benchtops, grey splashback, ceramic splashback, stainless steel appliances, bamboo floors and with island.
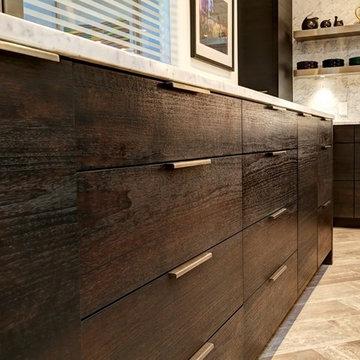
True Wenge Veneer with clear finish
Mehosh Diadzio
Photo of a large contemporary galley eat-in kitchen in Santa Barbara with a farmhouse sink, flat-panel cabinets, dark wood cabinets, quartz benchtops, white splashback, porcelain splashback, stainless steel appliances, bamboo floors and with island.
Photo of a large contemporary galley eat-in kitchen in Santa Barbara with a farmhouse sink, flat-panel cabinets, dark wood cabinets, quartz benchtops, white splashback, porcelain splashback, stainless steel appliances, bamboo floors and with island.
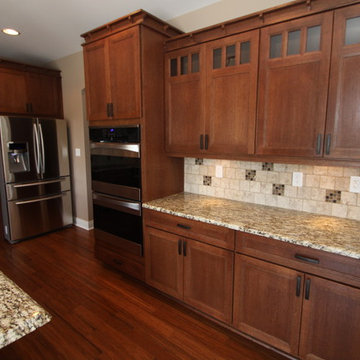
Photo of a large arts and crafts u-shaped eat-in kitchen in Chicago with an undermount sink, flat-panel cabinets, dark wood cabinets, granite benchtops, brown splashback, porcelain splashback, stainless steel appliances, bamboo floors and with island.

The primary objective of this project was to create the ability to install a refrigerator sized for a family of six. The original 14 cubic foot capacity refrigerator was much too small for a four-bedroom home. Additional objects included providing wider (safer) isles, more counter space for food preparation and gathering, and more accessible storage.
After installing a beaming above the original refrigerator and dual walk-in pantries (missing despite being in the original building plans), this area of the kitchen was opened up to make room for a much larger refrigerator, pantry storage, small appliance storage, and a concealed information center including backpack storage for the youngest family members (complete with an in-drawer PDAs charging station).
By relocating the sink, the isle between the island and the range became much less congested and provided space for below counter pull-out pantries for oils, vinegars, condiments, baking sheets and more. Taller cabinets on the new sink wall provides improved storage for dishes.
The kitchen is now more conducive to frequent entertaining but is cozy enough for a family that cooks and eats together on a night basis. The beautiful materials, natural light and marine view are the icing on the cake.
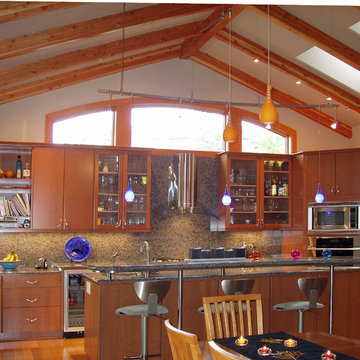
Custom cabinets, granite tops, modern style appliances and lighting not only provide function but striking contrast to the exposed beam vaulted ceiling .
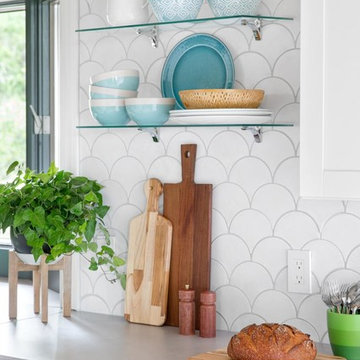
This Florida Gulf home is a project by DIY Network where they asked viewers to design a home and then they built it! Talk about giving a consumer what they want!
We were fortunate enough to have been picked to tile the kitchen--and our tile is everywhere! Using tile from countertop to ceiling is a great way to make a dramatic statement. But it's not the only dramatic statement--our monochromatic Moroccan Fish Scale tile provides a perfect, neutral backdrop to the bright pops of color throughout the kitchen. That gorgeous kitchen island is recycled copper from ships!
Overall, this is one kitchen we wouldn't mind having for ourselves.
Large Moroccan Fish Scale Tile - 130 White
Photos by: Christopher Shane
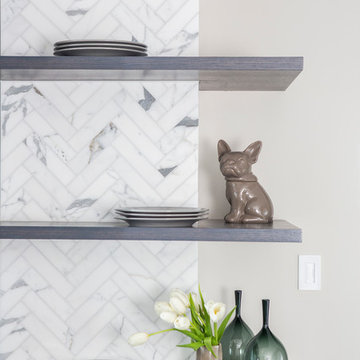
Open shelving is all the rage. Just have to make sure you everything organized
Inspiration for a large country u-shaped eat-in kitchen in Baltimore with an undermount sink, open cabinets, medium wood cabinets, marble benchtops, white splashback, marble splashback, stainless steel appliances, bamboo floors, with island and grey floor.
Inspiration for a large country u-shaped eat-in kitchen in Baltimore with an undermount sink, open cabinets, medium wood cabinets, marble benchtops, white splashback, marble splashback, stainless steel appliances, bamboo floors, with island and grey floor.
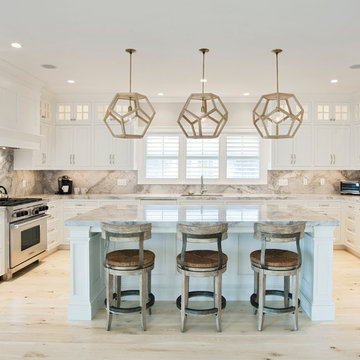
Inspiration for a large transitional u-shaped eat-in kitchen in Boston with an undermount sink, recessed-panel cabinets, white cabinets, marble benchtops, multi-coloured splashback, stone slab splashback, stainless steel appliances, with island and bamboo floors.
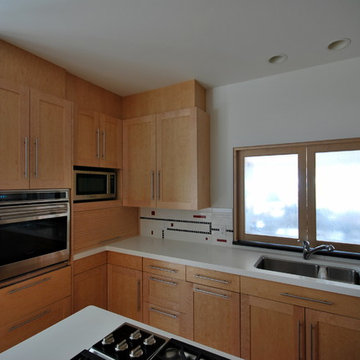
Jennifer Mortensen
Photo of a large transitional u-shaped separate kitchen in Minneapolis with a double-bowl sink, shaker cabinets, light wood cabinets, quartz benchtops, multi-coloured splashback, ceramic splashback, stainless steel appliances, bamboo floors and with island.
Photo of a large transitional u-shaped separate kitchen in Minneapolis with a double-bowl sink, shaker cabinets, light wood cabinets, quartz benchtops, multi-coloured splashback, ceramic splashback, stainless steel appliances, bamboo floors and with island.
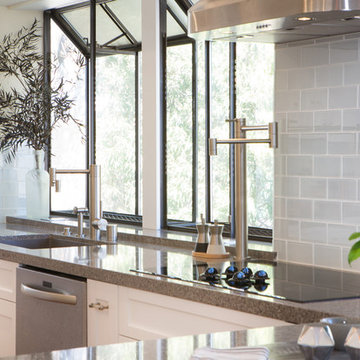
A complete kitchen remodeling project in Simi Valley. The project included a complete gut of the old kitchen with a new floorplan. The new kitchen includes: white shaker cabinets, quartz countertop, glass tile backsplash, bamboo flooring, stainless steel appliances, pendant lights above peninsula, recess LED lights, pantry, top display cabinets, soft closing doors and drawers, concealed drawer slides and banquette seating with hidden storage
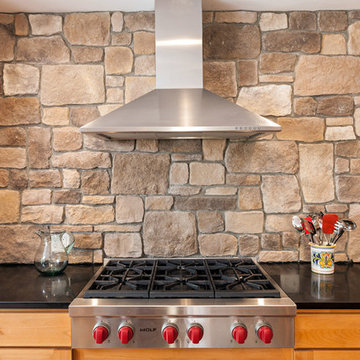
Rich Texture of Stone Backsplash Sets the Tone for a Kitchen of Color and Character - We created this transitional style kitchen for a client who loves color and texture. When she came to ‘g’ she had already chosen to use the large stone wall behind her stove and selected her appliances, which were all high end and therefore guided us in the direction of creating a real cooks kitchen. The two tiered island plays a major roll in the design since the client also had the Charisma Blue Vetrazzo already selected. This tops the top tier of the island and helped us to establish a color palette throughout. Other important features include the appliance garage and the pantry, as well as bar area. The hand scraped bamboo floors also reflect the highly textured approach to this family gathering place as they extend to adjacent rooms. Dan Cutrona Photography
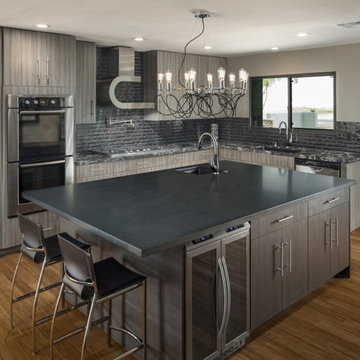
Contemporary black and gray kitchen with center island, open to dining room and great room. European bar pull hardware. French door wine fridge. Contemporary range hood by BEST. Faucets by Delta. Chandelier by Lamps Plus. Cabinets by Canyon Creek Katana Collection - Jason Roehner Photography
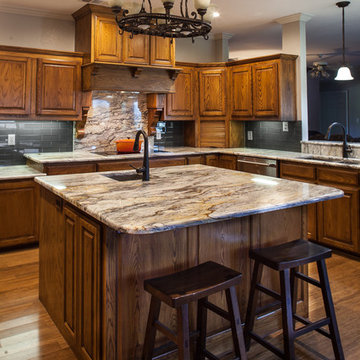
The remodeled kitchen brings a smile to the owner's face everyday.
Photo Credit:Melinda Ortley
Design ideas for a large mediterranean u-shaped eat-in kitchen in Austin with an undermount sink, raised-panel cabinets, dark wood cabinets, granite benchtops, grey splashback, glass tile splashback, stainless steel appliances, bamboo floors and with island.
Design ideas for a large mediterranean u-shaped eat-in kitchen in Austin with an undermount sink, raised-panel cabinets, dark wood cabinets, granite benchtops, grey splashback, glass tile splashback, stainless steel appliances, bamboo floors and with island.
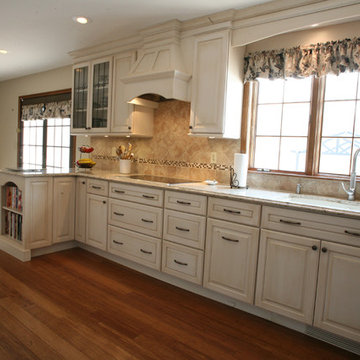
This 1970's cape cod kitchen renovation was designed to open up the space by eliminating the table and add seating at the banquette. Since the homeowners loves to bake we created a baking area dedicated for their baking needs. This kitchen renovation features custom cabinetry finished in a creamy white paint and glaze with raised panel door style. Traditional design elements were used when designing this kitchen such as the furniture style cabinetry, stone backsplash and the custom hood vent. This cape cod home is traditional in style and inviting to all guest welcomed!!
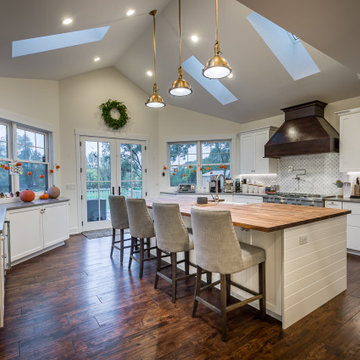
Photo of a large country u-shaped eat-in kitchen in Chicago with a double-bowl sink, raised-panel cabinets, white cabinets, wood benchtops, white splashback, ceramic splashback, stainless steel appliances, bamboo floors, with island, brown floor, brown benchtop and vaulted.
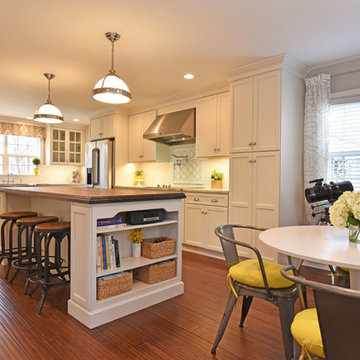
Custom kitchen, featuring Starmark maple cabinets, black walnut butcher block island and marble counters
Photo of a large transitional l-shaped eat-in kitchen in Providence with a farmhouse sink, recessed-panel cabinets, white cabinets, marble benchtops, white splashback, ceramic splashback, stainless steel appliances, bamboo floors, with island and brown floor.
Photo of a large transitional l-shaped eat-in kitchen in Providence with a farmhouse sink, recessed-panel cabinets, white cabinets, marble benchtops, white splashback, ceramic splashback, stainless steel appliances, bamboo floors, with island and brown floor.
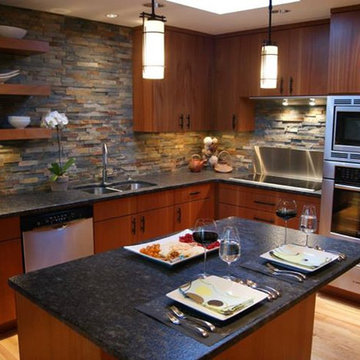
We absolutly love this complete kitchen remodel that was inspired by Frank Lloyd Wright's prairie style. The stone mosaic kitchen backsplash is especially captivating with the undershelf lighting. The interior design and lighting was done by Rebecca Pace at RHLP Design, and the wall and floor tiles are from Byrd Tile Distributors in Raleigh, NC.
Large Kitchen with Bamboo Floors Design Ideas
5