Large Kitchen with Brown Cabinets Design Ideas
Refine by:
Budget
Sort by:Popular Today
201 - 220 of 7,466 photos
Item 1 of 3
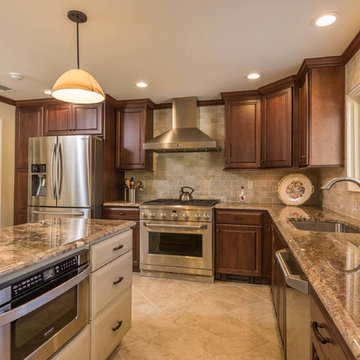
This Cherry and Maple kitchen was designed with Starmark cabinets in the Accord door style. Featuring Chestnut Stain and Mushroom Villa finishes, the Crema Bordeaux granite countertop adds to the ambiance of this gorgeous kitchen.
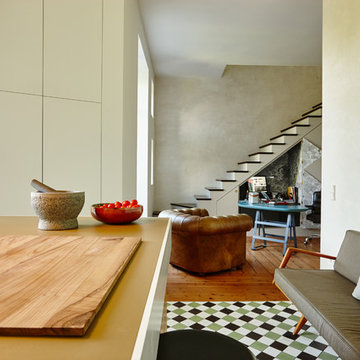
This is an example of a large contemporary l-shaped open plan kitchen in Dusseldorf with glass-front cabinets, brown cabinets and wood benchtops.
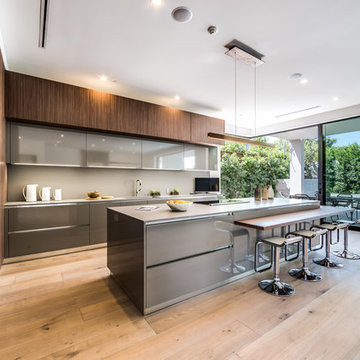
The Sunset Team
This is an example of a large modern open plan kitchen in Los Angeles with brown cabinets, granite benchtops, grey splashback, light hardwood floors, with island, flat-panel cabinets and stainless steel appliances.
This is an example of a large modern open plan kitchen in Los Angeles with brown cabinets, granite benchtops, grey splashback, light hardwood floors, with island, flat-panel cabinets and stainless steel appliances.
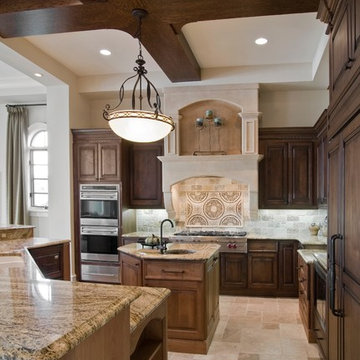
Timber accent ceiling
This is an example of a large mediterranean kitchen in Detroit with raised-panel cabinets, brown cabinets, granite benchtops, beige splashback, stone tile splashback, stainless steel appliances and multiple islands.
This is an example of a large mediterranean kitchen in Detroit with raised-panel cabinets, brown cabinets, granite benchtops, beige splashback, stone tile splashback, stainless steel appliances and multiple islands.
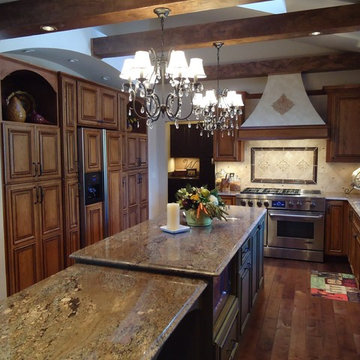
Large country u-shaped eat-in kitchen in St Louis with a double-bowl sink, raised-panel cabinets, brown cabinets, granite benchtops, beige splashback, ceramic splashback, stainless steel appliances, dark hardwood floors, with island and brown floor.
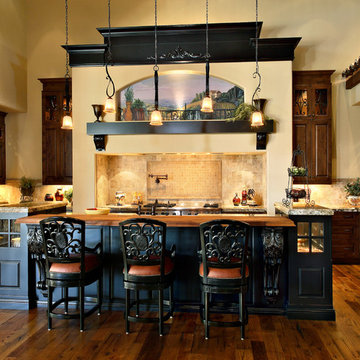
Inspiration for a large country u-shaped open plan kitchen in Phoenix with raised-panel cabinets, brown cabinets, granite benchtops, beige splashback, stone tile splashback, panelled appliances, medium hardwood floors, with island and a farmhouse sink.

Both the design and construction teams put their heart into making sure we worked with the client to achieve this gorgeous vision. The client was sensitive to both aesthetic and functionality goals, so we set out to improve their old, dated cramped kitchen, with an open concept that facilitates cooking workflow, and dazzles the eye with its mid century modern design. One of their biggest items was their need for increased storage space. We certainly achieved that with ample cabinet space and doubling their pantry space.
The 13 foot waterfall island is the centerpiece, which is heavily utilized for cooking, eating, playing board games and hanging out. The pantry behind the walnut doors used to be the fridge space, and there's an extra pantry now to the left of the current fridge. We moved the sink from the counter to the island, which really helped workflow (we created triangle between cooktop, sink and fridge/pantry 2). To make the cabinets flow linearly at the top we moved and replaced the window. The beige paint is called alpaca from Sherwin Williams and the blue is charcoal blue from sw.
Everything was carefully selected, from the horizontal grain on the walnut cabinets, to the subtly veined white quartz from Arizona tile, to the black glass paneled luxury hood from Futuro Futuro. The pendants and chandelier are from West Elm. The flooring is from karastan; a gorgeous engineered, white oak in herringbone pattern. The recessed lights are decorative from Lumens. The pulls are antique brass from plank hardware (in London). We sourced the door handles and cooktop (Empava) from Houzz. The faucet is Rohl and the sink is Bianco.
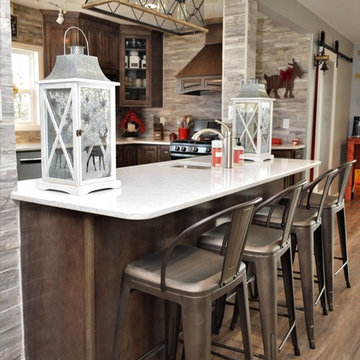
Cabinet Brand: Haas Signature Collection
Wood Species: Rustic Hickory
Cabinet Finish: Caraway (discontinued)
Door Style: Federal Square
Counter top: Viatera Quartz, Double Radius edge, Minuet color
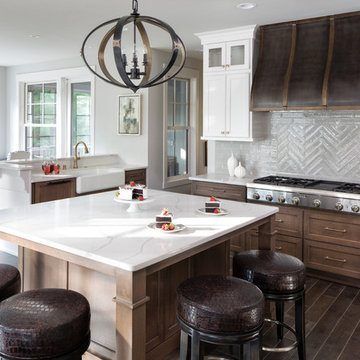
Landmark Photography
Inspiration for a large transitional u-shaped eat-in kitchen in Minneapolis with a farmhouse sink, recessed-panel cabinets, brown cabinets, quartzite benchtops, grey splashback, glass tile splashback, panelled appliances, dark hardwood floors, with island and brown floor.
Inspiration for a large transitional u-shaped eat-in kitchen in Minneapolis with a farmhouse sink, recessed-panel cabinets, brown cabinets, quartzite benchtops, grey splashback, glass tile splashback, panelled appliances, dark hardwood floors, with island and brown floor.
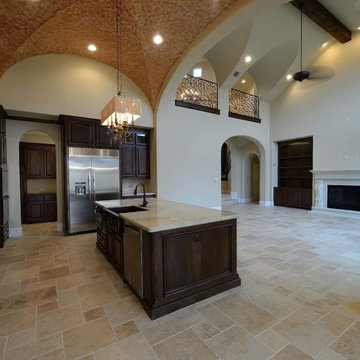
Large l-shaped open plan kitchen in Houston with a farmhouse sink, raised-panel cabinets, brown cabinets, marble benchtops, beige splashback, ceramic splashback, stainless steel appliances, travertine floors, with island and beige floor.
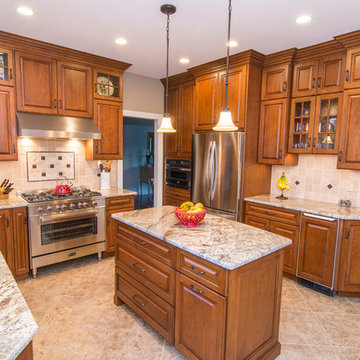
This is an example of a large traditional u-shaped separate kitchen in Philadelphia with a double-bowl sink, raised-panel cabinets, brown cabinets, granite benchtops, beige splashback, stone tile splashback, stainless steel appliances, ceramic floors, with island and beige floor.
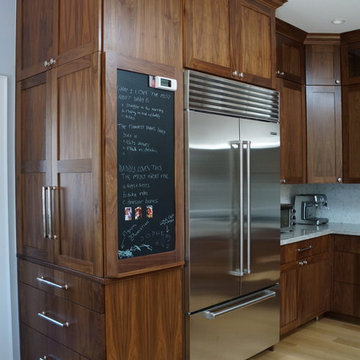
Why Custom? Attention to Detail.
We Hand-Selected the Solid Walnut Drawers & in this kitchen, to give it a Uniform Coloration. The Island has Horizontal Grain and the Wall Cabinets have Vertical Grain, even on the Solid Walnut Drawers.
Walnut Veneer was used on Cabinet Sides & Island Back.
Hand-Crafted by Taylor Made Cabinets, Leominster MA
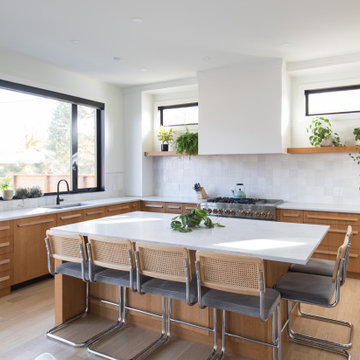
From 2020 to 2022 we had the opportunity to work with this wonderful client building in Altadore. We were so fortunate to help them build their family dream home. They wanted to add some fun pops of color and make it their own. So we implemented green and blue tiles into the bathrooms. The kitchen is extremely fashion forward with open shelves on either side of the hoodfan, and the wooden handles throughout. There are nodes to mid century modern in this home that give it a classic look. Our favorite details are the stair handrail, and the natural flagstone fireplace. The fun, cozy upper hall reading area is a reader’s paradise. This home is both stylish and perfect for a young busy family.
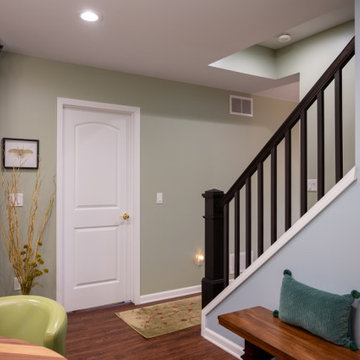
Design ideas for a large traditional eat-in kitchen in Detroit with flat-panel cabinets, brown cabinets, blue splashback, subway tile splashback, stainless steel appliances, vinyl floors, no island, brown floor and white benchtop.
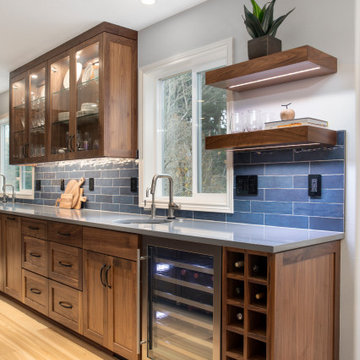
Photo of a large transitional u-shaped open plan kitchen in Portland with an undermount sink, shaker cabinets, brown cabinets, quartz benchtops, blue splashback, stainless steel appliances, with island and grey benchtop.
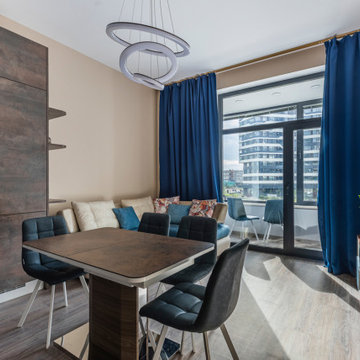
Photo of a large contemporary l-shaped eat-in kitchen in Moscow with an undermount sink, flat-panel cabinets, brown cabinets, quartz benchtops, blue splashback, mosaic tile splashback, stainless steel appliances, laminate floors, brown floor and white benchtop.
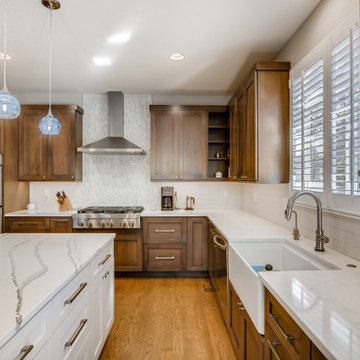
Stunning transformation! We removed a diagonal corner pantry to open entryway into dining area. New Built-in refrigerator and microwave at children's prep area. Convenient charging station located at small prep area. Cooking utensil pull-out pantry located at gas range top. Beautiful marble waterfall-like backsplash at hood. We customized pet feeding bowls into base cabinet for Daisy, too! Cambria countertops finish this kitchen off.
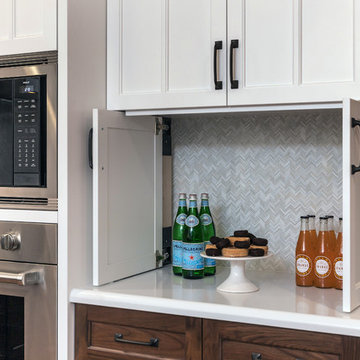
Photo of a large traditional galley eat-in kitchen in San Francisco with an undermount sink, shaker cabinets, brown cabinets, quartzite benchtops, multi-coloured splashback, ceramic splashback, stainless steel appliances, light hardwood floors, with island, brown floor and white benchtop.

With this kitchen remodel we were able to highlight the Spanish Mediterranean style of the home. The tall transom pantry cabinets that almost touch the beams elevate your eyes and transform the space. In the back, the handmade mosaic backsplash although very intricate remains muted to accentuate the featured stone hood.
The kitchen is equipped with high-end appliances and water stone plumping fixtures. For our countertop, we have selected marble in a perfect blend of colors that coordinate with this two-toned kitchen.
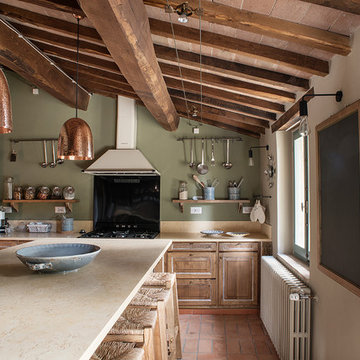
Giorgia Fanelli
Large country kitchen in Other with a single-bowl sink, brown cabinets, marble benchtops and with island.
Large country kitchen in Other with a single-bowl sink, brown cabinets, marble benchtops and with island.
Large Kitchen with Brown Cabinets Design Ideas
11