Large Kitchen with Brown Cabinets Design Ideas
Refine by:
Budget
Sort by:Popular Today
161 - 180 of 7,460 photos
Item 1 of 3
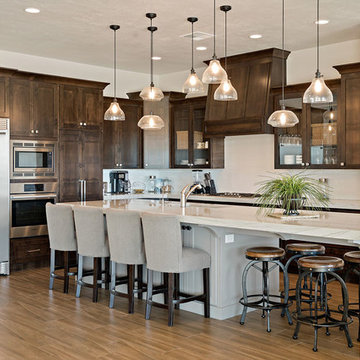
Mykals Architectural Photography
Inspiration for a large contemporary l-shaped open plan kitchen in Salt Lake City with a single-bowl sink, shaker cabinets, brown cabinets, quartzite benchtops, white splashback, ceramic splashback, stainless steel appliances, ceramic floors, with island, brown floor and white benchtop.
Inspiration for a large contemporary l-shaped open plan kitchen in Salt Lake City with a single-bowl sink, shaker cabinets, brown cabinets, quartzite benchtops, white splashback, ceramic splashback, stainless steel appliances, ceramic floors, with island, brown floor and white benchtop.
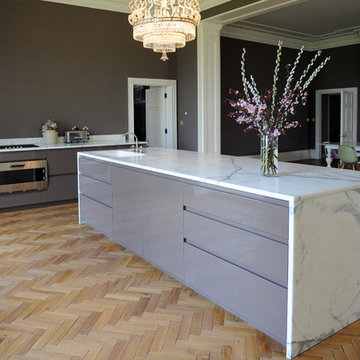
Artichoke worked with the renowned interior designer Ilse Crawford to develop the style of this bespoke kitchen in a Grade II listed Regency house. We made two furniture ‘elements’ providing the main functions for the kitchen. Care has been taken not to interfere with the original interior architecture of the room. Tall Georgian windows enable light to flood over the furniture as well as providing delightful views of the grounds. Limited palettes of fine quality materials help create the feeling of an art installation, enhancing the drama of this fabulous room.
Primary materials: Bookmatched Statuary marble and hand burnished gloss pigmented lacquer. The kitchen scullery is in English oak, finished in soap, a traditional Georgian period finish.
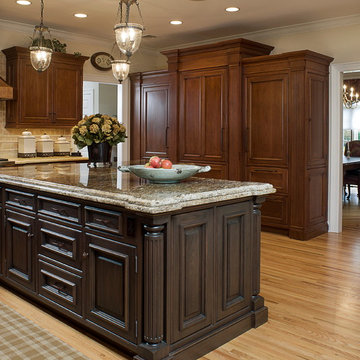
Ridgewood, NJ - Traditional - Kitchen Storage Designed by The Hammer & Nail Inc.
Photography by Steve Rossi
http://thehammerandnail.com
#BartLidsky #HNdesigns #KitchenDesign
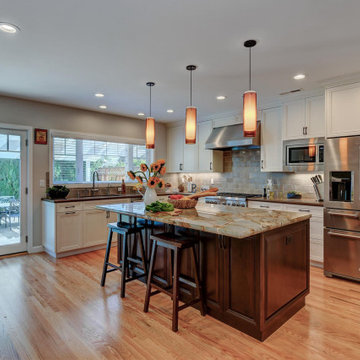
We removed walls in the living areas to create an open floor plan, and provided space they wanted for their master bedroom retreat in their new second story area, complete with a spacious bathroom and a walk-in closet. We kept a large window on the front of the house that provided a nice view of the hills which was important to the wife and so she was able to keep an eye on the kids playing. While each member of the family was an important factor in the design process we incorporated room for a Jack-and-Jill bathroom between the kids bedrooms making sure to balance out the size of each bedroom and closet so neither child felt the other had better space.
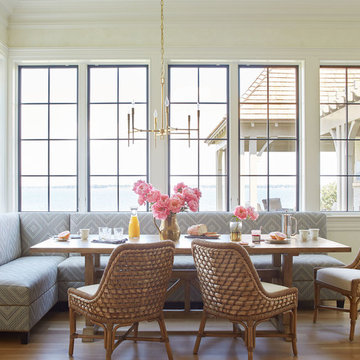
This is an example of a large beach style galley open plan kitchen in Jacksonville with a double-bowl sink, beaded inset cabinets, brown cabinets, marble benchtops, white splashback, stone slab splashback, stainless steel appliances, light hardwood floors, with island and brown floor.
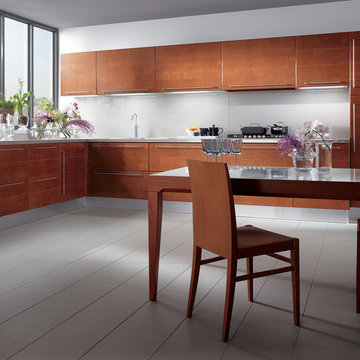
Carol
design by Vuesse
The appeal of wood with a taste for innovation
A continuous, unbroken dialogue between classical taste and contemporary style. The Carol kitchen, with its simple elegance, combines cherry and lacquered doors, steel, aluminium and glass, successfully merging a fondness for traditional kitchens with the wish for modernity.
This many-faceted model (the range of materials and colours available is vast) provides a quality interpretation of the needs of today’s lifestyle. With peninsulas and islands, compact cupboards and wall units, innovative accessories and matching furniture, it is ideal for the new concept of the kitchen as multipurpose living area: attractive, open, modern, just made for living in and expressing individual taste and personality.
- See more at: http://www.scavolini.us/Kitchens/Carol
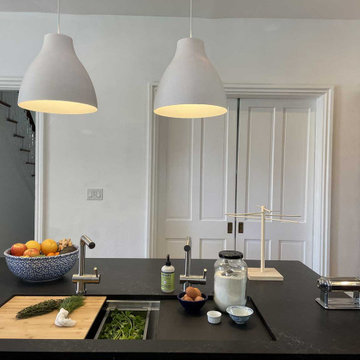
Oversized 46" workstation sink being used for making homemade, herb-laminated pasta. White, oversized pendant lighting accentuates the stratified white and black layers of the kitchen. Island countertop is Midnight Corvo matte black quartz.
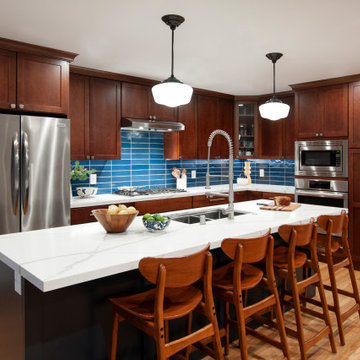
Design ideas for a large transitional l-shaped eat-in kitchen in San Francisco with a double-bowl sink, shaker cabinets, brown cabinets, blue splashback, glass tile splashback, stainless steel appliances, light hardwood floors, with island, yellow floor and white benchtop.
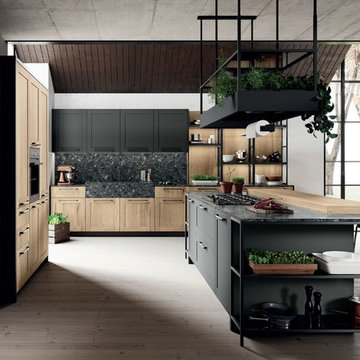
Large transitional single-wall open plan kitchen in San Francisco with an integrated sink, shaker cabinets, brown cabinets, quartz benchtops, brown splashback, timber splashback, black appliances, medium hardwood floors, with island, brown floor and black benchtop.
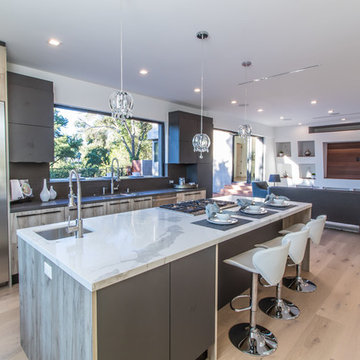
This is an example of a large modern l-shaped eat-in kitchen in Los Angeles with a drop-in sink, flat-panel cabinets, brown cabinets, marble benchtops, grey splashback, stainless steel appliances, light hardwood floors, with island, beige floor and white benchtop.
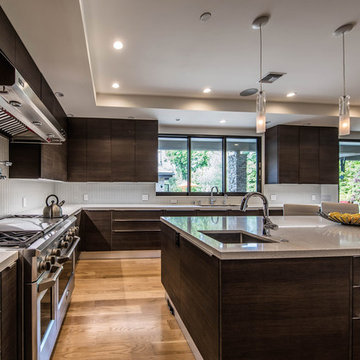
From an empty lot, to a dream home realized.
Taking down a dilapidated shack on a large property and building the client a custom two-story house with pool and pool house. Including the owner's ideas and input into the drafting of architectural and engineered plans, and guiding them through the process for development of their custom home.
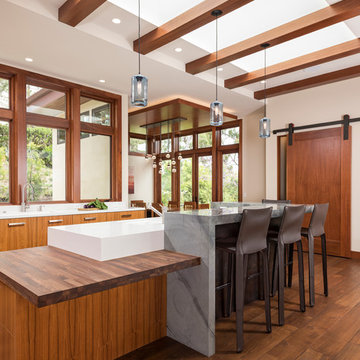
Photos: Matthew Meier Photopgrahy
Large modern l-shaped open plan kitchen in San Diego with a double-bowl sink, flat-panel cabinets, brown cabinets, granite benchtops, stainless steel appliances, medium hardwood floors and with island.
Large modern l-shaped open plan kitchen in San Diego with a double-bowl sink, flat-panel cabinets, brown cabinets, granite benchtops, stainless steel appliances, medium hardwood floors and with island.
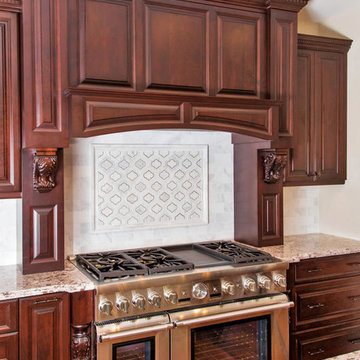
Kitchen by Design Line Kitchens in Sea Girt New Jersey
Fabulous Elegance and Style create a flawless dream kitchen. Traditional arches and raised panel doors are show stoppers .
Photography by: Nettie Einhorn

View of kitchen.
Photo of a large kitchen in Los Angeles with an integrated sink, flat-panel cabinets, brown cabinets, stainless steel benchtops, blue splashback, ceramic splashback, stainless steel appliances, concrete floors, with island, grey floor, grey benchtop and vaulted.
Photo of a large kitchen in Los Angeles with an integrated sink, flat-panel cabinets, brown cabinets, stainless steel benchtops, blue splashback, ceramic splashback, stainless steel appliances, concrete floors, with island, grey floor, grey benchtop and vaulted.
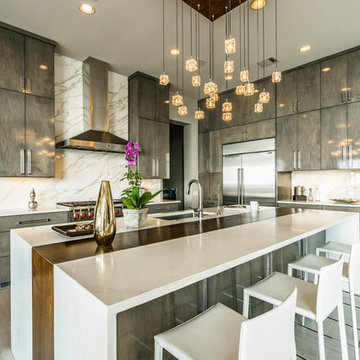
Mark Adams, Photography
Photo of a large contemporary kitchen in Austin with flat-panel cabinets, quartzite benchtops, white splashback, marble splashback, stainless steel appliances, ceramic floors, with island, an undermount sink, brown cabinets, grey floor and multi-coloured benchtop.
Photo of a large contemporary kitchen in Austin with flat-panel cabinets, quartzite benchtops, white splashback, marble splashback, stainless steel appliances, ceramic floors, with island, an undermount sink, brown cabinets, grey floor and multi-coloured benchtop.
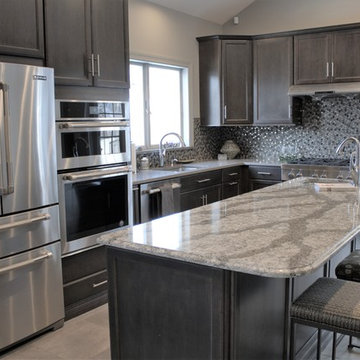
This kitchen had so many options but every one of them was painstakingly selected by the homeowner to best fit her specific needs. Thankfully we ended up finding a way to solve every need on her list thanks to Thomasville Cabinetry and some creative use of their products.
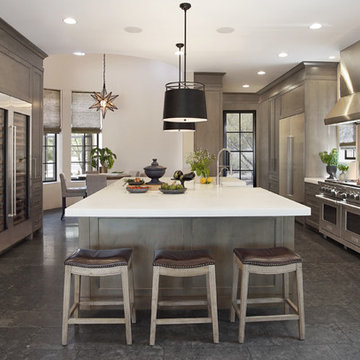
Inspiration for a large transitional u-shaped eat-in kitchen in Phoenix with a farmhouse sink, shaker cabinets, brown cabinets, metallic splashback, stainless steel appliances, with island, grey floor, white benchtop, marble benchtops, marble splashback and limestone floors.
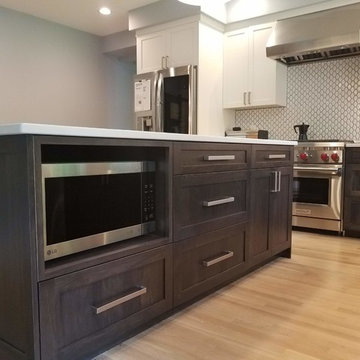
Having moved from the city to the suburbs, the client really wanted to maximize space while achieving a modern look in the kitchen and mudroom remodel. Storage and accessibility were important for this family with young children.
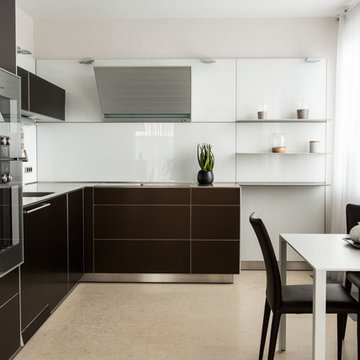
А. Камачкин
Inspiration for a large contemporary l-shaped eat-in kitchen in Moscow with flat-panel cabinets, stainless steel appliances, marble floors, beige floor, an undermount sink, brown cabinets and white splashback.
Inspiration for a large contemporary l-shaped eat-in kitchen in Moscow with flat-panel cabinets, stainless steel appliances, marble floors, beige floor, an undermount sink, brown cabinets and white splashback.
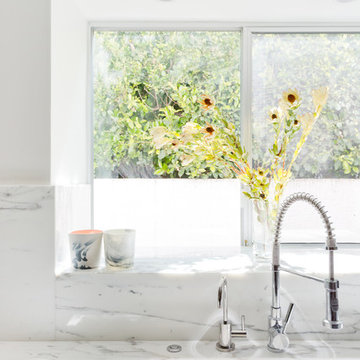
Amy Bartlam
Photo of a large contemporary l-shaped eat-in kitchen in Los Angeles with an undermount sink, flat-panel cabinets, brown cabinets, marble benchtops, white splashback, marble splashback, panelled appliances, ceramic floors, with island and grey floor.
Photo of a large contemporary l-shaped eat-in kitchen in Los Angeles with an undermount sink, flat-panel cabinets, brown cabinets, marble benchtops, white splashback, marble splashback, panelled appliances, ceramic floors, with island and grey floor.
Large Kitchen with Brown Cabinets Design Ideas
9