Large Kitchen with Cork Floors Design Ideas
Refine by:
Budget
Sort by:Popular Today
41 - 60 of 1,003 photos
Item 1 of 3
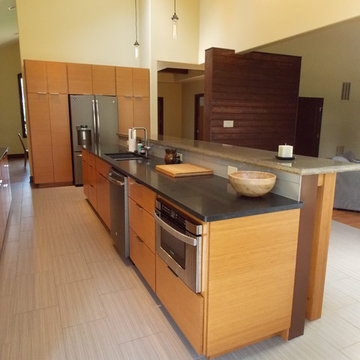
David Lobley
This is an example of a large contemporary galley eat-in kitchen in Baltimore with a farmhouse sink, flat-panel cabinets, light wood cabinets, concrete benchtops, metallic splashback, glass tile splashback, stainless steel appliances, cork floors and with island.
This is an example of a large contemporary galley eat-in kitchen in Baltimore with a farmhouse sink, flat-panel cabinets, light wood cabinets, concrete benchtops, metallic splashback, glass tile splashback, stainless steel appliances, cork floors and with island.
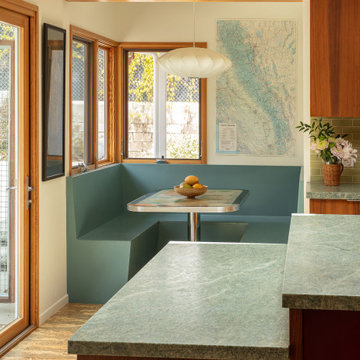
Design ideas for a large midcentury l-shaped eat-in kitchen in Los Angeles with a double-bowl sink, flat-panel cabinets, dark wood cabinets, quartzite benchtops, green splashback, subway tile splashback, stainless steel appliances, cork floors, with island, beige floor, grey benchtop and exposed beam.
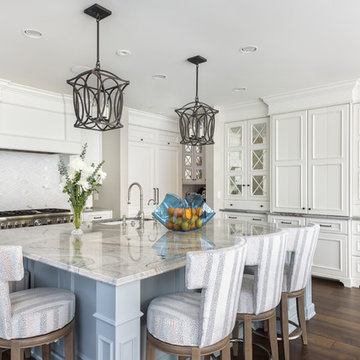
White kitchen
Large transitional l-shaped open plan kitchen in Orange County with white cabinets, marble benchtops, stainless steel appliances, with island, brown floor, grey benchtop, an undermount sink, shaker cabinets, white splashback and cork floors.
Large transitional l-shaped open plan kitchen in Orange County with white cabinets, marble benchtops, stainless steel appliances, with island, brown floor, grey benchtop, an undermount sink, shaker cabinets, white splashback and cork floors.
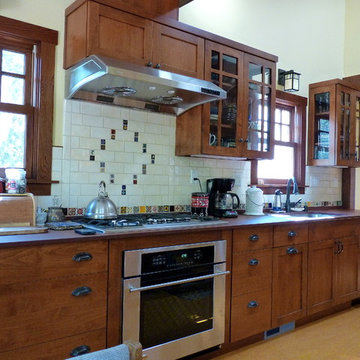
This is an example of a large arts and crafts l-shaped eat-in kitchen in San Francisco with an undermount sink, shaker cabinets, medium wood cabinets, white splashback, ceramic splashback, stainless steel appliances, cork floors and a peninsula.
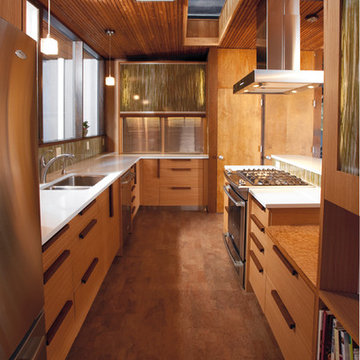
Mid-Century modern kitchen remodel.
Inspiration for a large midcentury galley separate kitchen in Other with an undermount sink, quartz benchtops, cork floors, flat-panel cabinets, light wood cabinets, multi-coloured splashback, matchstick tile splashback, stainless steel appliances and a peninsula.
Inspiration for a large midcentury galley separate kitchen in Other with an undermount sink, quartz benchtops, cork floors, flat-panel cabinets, light wood cabinets, multi-coloured splashback, matchstick tile splashback, stainless steel appliances and a peninsula.
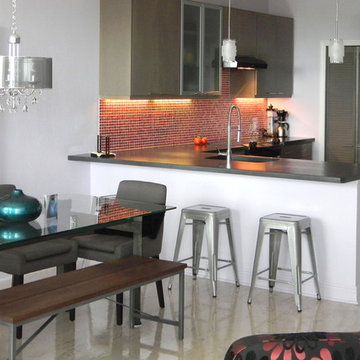
Ludivine Kail
Inspiration for a large modern l-shaped eat-in kitchen in Miami with an undermount sink, flat-panel cabinets, grey cabinets, concrete benchtops, red splashback, glass tile splashback, stainless steel appliances, cork floors and a peninsula.
Inspiration for a large modern l-shaped eat-in kitchen in Miami with an undermount sink, flat-panel cabinets, grey cabinets, concrete benchtops, red splashback, glass tile splashback, stainless steel appliances, cork floors and a peninsula.
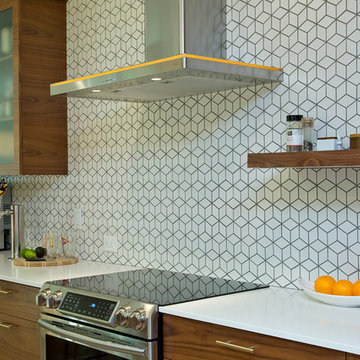
Marilyn Peryer Style House Photography
This is an example of a large midcentury l-shaped eat-in kitchen in Raleigh with a single-bowl sink, flat-panel cabinets, dark wood cabinets, quartz benchtops, orange splashback, cement tile splashback, stainless steel appliances, cork floors, a peninsula, beige floor and white benchtop.
This is an example of a large midcentury l-shaped eat-in kitchen in Raleigh with a single-bowl sink, flat-panel cabinets, dark wood cabinets, quartz benchtops, orange splashback, cement tile splashback, stainless steel appliances, cork floors, a peninsula, beige floor and white benchtop.
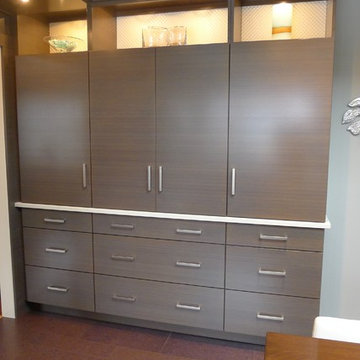
Huge re-model including taking ceiling from a flat ceiling to a complete transformation. Bamboo custom cabinetry was given a grey stain, mixed with walnut strip on the bar and the island given a different stain. Huge amounts of storage from deep pan corner drawers, roll out trash, coffee station, built in refrigerator, wine and alcohol storage, appliance garage, pantry and appliance storage, the amounts go on and on. Floating shelves with a back that just grabs the eye takes this kitchen to another level. The clients are thrilled with this huge difference from their original space.
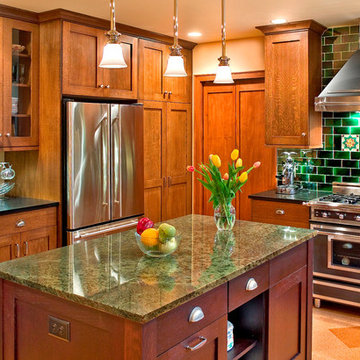
general contractor: Regis McQuaide, Master Remodelers...
designer: Junko Higashibeppu, Master Remodelers...
photography: George Mendell
Photo of a large arts and crafts u-shaped separate kitchen in Other with granite benchtops, green splashback, recessed-panel cabinets, medium wood cabinets, stainless steel appliances, cork floors and with island.
Photo of a large arts and crafts u-shaped separate kitchen in Other with granite benchtops, green splashback, recessed-panel cabinets, medium wood cabinets, stainless steel appliances, cork floors and with island.
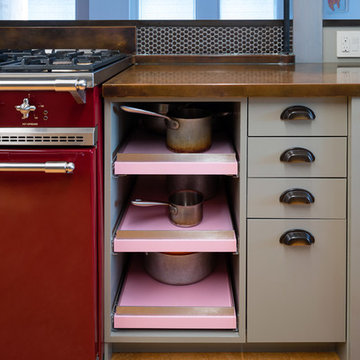
Photo Credit: Amy Barkow | Barkow Photo,
Lighting Design: LOOP Lighting,
Interior Design: Blankenship Design,
General Contractor: Constructomics LLC
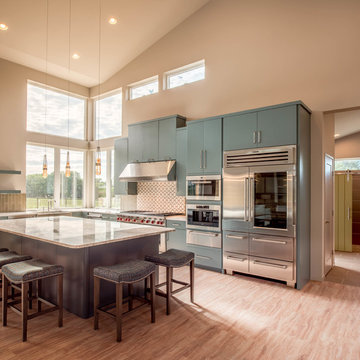
Inspiration for a large modern l-shaped open plan kitchen in Other with a farmhouse sink, flat-panel cabinets, turquoise cabinets, quartzite benchtops, green splashback, subway tile splashback, stainless steel appliances, cork floors, with island and beige floor.

From an outdated 70's kitchen with non-functional pantry space to an expansive kitchen with storage galore. Tiled bench tops carry the terrazzo feature through from the bathroom and copper handles will patina over time. Navy blue subway backsplash is the perfect selection for a pop of colour contrasting the terracotta cabinets
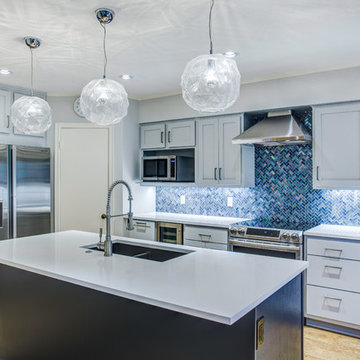
We must admit, we’ve got yet another show-stopping transformation! With keeping the cabinetry boxes (though few had to be replaced), swapping out drawer and drawer fronts with new ones, and updating all the finishes – we managed to give this space a renovation that could be confused for a full remodel! The combination of a vibrant new backsplash, a light painted cabinetry finish, and new fixtures, these cosmetic changes really made the kitchen become “brand new”. Want to learn more about this space and see how we went from “drab” to “fab” then keep reading!
Cabinetry
The cabinets boxes that needed to be replaced are from WW Woods Shiloh, Homestead door style, in maple wood. These cabinets were unfinished, as we finished the entire kitchen on-site with the rest of the new drawer and drawer fronts for a seamless look. The cabinet fronts that were replaced were from Woodmont cabinetry, in a paint grade maple, and a recessed panel profile door-style. As a result, the perimeter cabinets were painted in Sherwin Williams Tinsmith, the island in Sherwin Williams Sea Serpent, and a few interiors of the cabinets were painted in a Sherwin Williams Tinsmith.
Countertop
The countertops feature a 3 cm Caesarstone Vivid White quartz
Backsplash
The backsplash installed from countertops to the bottom of the furrdown are from Glazzio in the Oceania Herringbone Series, in Cobalt Sea, and are a 1×2 size. We love how vibrant it is!
Fixtures and Fittings
From Blanco, we have a Meridian semi-professional faucet in Satin Nickel, and a granite composite Precis 1-3/4 bowl sink in a finish of Cinder. The floating shelves are from Danver and are a stainless steel finish.
Flooring
The flooring is a cork material from Harris Cork in the Napa Collection, in a Fawn finish.

Mid-century modern kitchen remodel with flat panel wood cabinets, floating shevles, green tile backsplash, quartz countertops, and cork floor
This is an example of a large midcentury u-shaped eat-in kitchen in Other with an undermount sink, flat-panel cabinets, dark wood cabinets, quartz benchtops, green splashback, ceramic splashback, stainless steel appliances, cork floors, with island, brown floor and white benchtop.
This is an example of a large midcentury u-shaped eat-in kitchen in Other with an undermount sink, flat-panel cabinets, dark wood cabinets, quartz benchtops, green splashback, ceramic splashback, stainless steel appliances, cork floors, with island, brown floor and white benchtop.
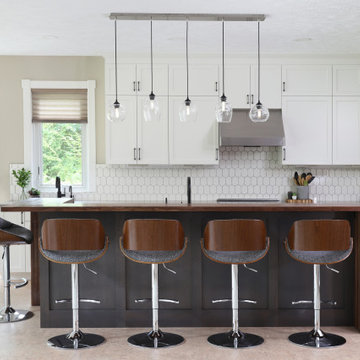
Kitchen after - We anchored the new space with a longer island that had a higher bar height countertop for seating. The bar top was custom built out of walnut with water fall edges to lend to a modern aesthetic and really give the space some character. The higher bar counter also hides potential messes at the sink.
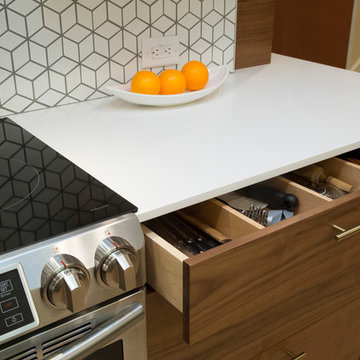
Marilyn Peryer Style House Photography
Inspiration for a large midcentury l-shaped eat-in kitchen in Raleigh with a single-bowl sink, flat-panel cabinets, dark wood cabinets, quartz benchtops, orange splashback, cement tile splashback, stainless steel appliances, cork floors, a peninsula, beige floor and white benchtop.
Inspiration for a large midcentury l-shaped eat-in kitchen in Raleigh with a single-bowl sink, flat-panel cabinets, dark wood cabinets, quartz benchtops, orange splashback, cement tile splashback, stainless steel appliances, cork floors, a peninsula, beige floor and white benchtop.
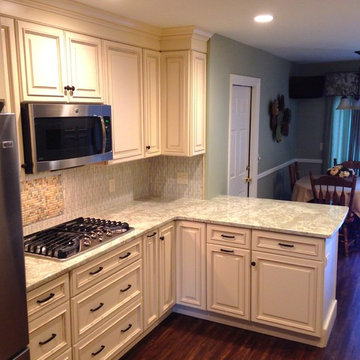
Inspiration for a large transitional l-shaped eat-in kitchen in New York with a double-bowl sink, raised-panel cabinets, white cabinets, granite benchtops, grey splashback, ceramic splashback, stainless steel appliances, cork floors and a peninsula.
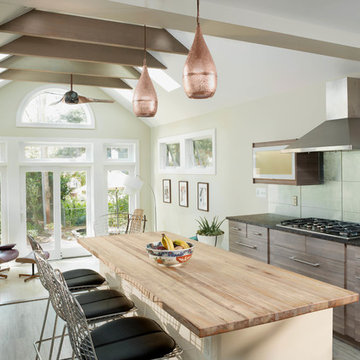
This light-filled space was once a dark and tiny kitchen. We designed the addition to incorporate a sunroom that leads to the gardens. The ceiling beams were stained to coordinate with the cabinet finish.
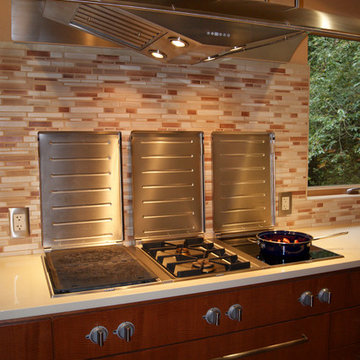
The best of all worlds - induction, gas and indoor grilling.
©WestSound Home & Garden Magazine
This is an example of a large contemporary u-shaped open plan kitchen in Seattle with an undermount sink, flat-panel cabinets, medium wood cabinets, quartz benchtops, multi-coloured splashback, matchstick tile splashback, stainless steel appliances, with island, cork floors, brown floor and beige benchtop.
This is an example of a large contemporary u-shaped open plan kitchen in Seattle with an undermount sink, flat-panel cabinets, medium wood cabinets, quartz benchtops, multi-coloured splashback, matchstick tile splashback, stainless steel appliances, with island, cork floors, brown floor and beige benchtop.
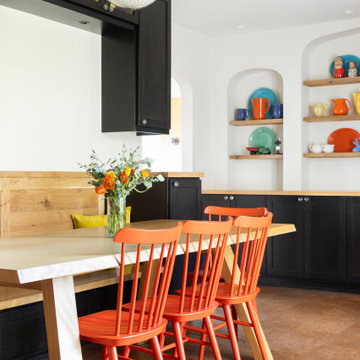
Cabinets: Stained oak
Countertop: Pental Statuario
Backsplash: Marble systems Antigua
flooring: Duro-Design Cork Cleopatra
Range: Blue Star
Wall Oven: Blue Star
Faucet: California Faucets
Sink: Franke
Large Kitchen with Cork Floors Design Ideas
3