Large Kitchen with Exposed Beam Design Ideas
Refine by:
Budget
Sort by:Popular Today
121 - 140 of 6,026 photos
Item 1 of 3
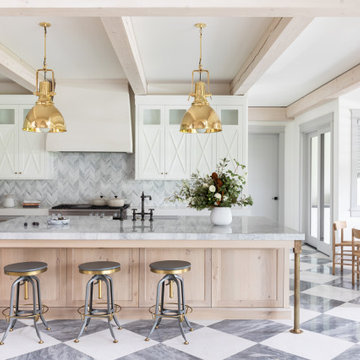
For this 9,000 square-foot, timber-frame home we designed wholly traditional elements with natural materials, including brushed brass, real chequered marble floors, oak timbers, stone and cast limestone—and mixed them with a modern palette of soft greys and whites.
We also juxtaposed traditional design elements with modern furniture: pieces featuring rounded boucle shapes, rattan, Vienna straw, modern white oak chairs. There’s a thread of layered, European timelessness throughout, even though it’s minimalist and airy.

Contrasting grey island cabinets with white wall cabinets.
Photo of a large beach style l-shaped open plan kitchen in Boston with an undermount sink, shaker cabinets, white cabinets, granite benchtops, white splashback, subway tile splashback, stainless steel appliances, light hardwood floors, with island, brown floor, grey benchtop, exposed beam, vaulted and wood.
Photo of a large beach style l-shaped open plan kitchen in Boston with an undermount sink, shaker cabinets, white cabinets, granite benchtops, white splashback, subway tile splashback, stainless steel appliances, light hardwood floors, with island, brown floor, grey benchtop, exposed beam, vaulted and wood.

Gourmet kitchen with a 6' x 14' island with a view to die for. Luxury appliances
Photo of a large contemporary l-shaped eat-in kitchen in Wilmington with an undermount sink, recessed-panel cabinets, white cabinets, quartzite benchtops, white splashback, timber splashback, black appliances, light hardwood floors, with island, blue benchtop and exposed beam.
Photo of a large contemporary l-shaped eat-in kitchen in Wilmington with an undermount sink, recessed-panel cabinets, white cabinets, quartzite benchtops, white splashback, timber splashback, black appliances, light hardwood floors, with island, blue benchtop and exposed beam.
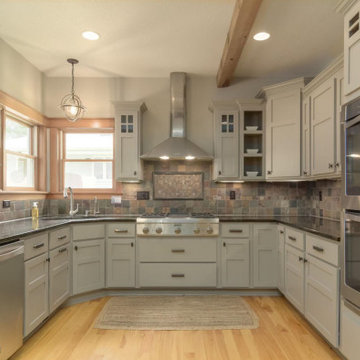
Inspiration for a large contemporary l-shaped eat-in kitchen in Minneapolis with grey cabinets, stainless steel appliances, with island, black benchtop and exposed beam.
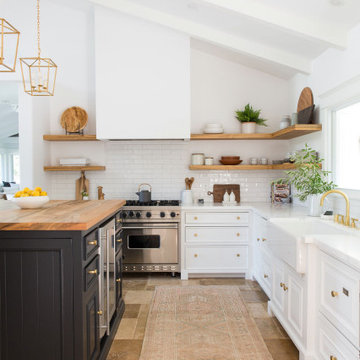
The black paint on the kitchen island creates a contrast to the white walls and benefits from the warmth of the wooden countertop and wall shelving. The fan over the stove is recessed in a drywall or a clean modern look.
Photo Credit: Meghan Caudill
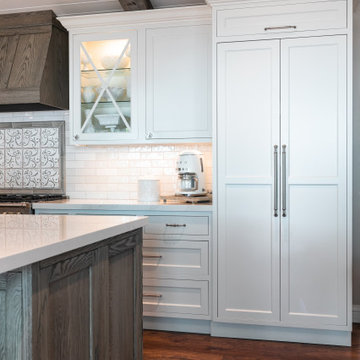
Crystal Cabinets, White Kitchen, Rustic Kitchen
Large single-wall eat-in kitchen in San Francisco with a farmhouse sink, shaker cabinets, white cabinets, quartz benchtops, white splashback, subway tile splashback, stainless steel appliances, medium hardwood floors, with island, brown floor, white benchtop and exposed beam.
Large single-wall eat-in kitchen in San Francisco with a farmhouse sink, shaker cabinets, white cabinets, quartz benchtops, white splashback, subway tile splashback, stainless steel appliances, medium hardwood floors, with island, brown floor, white benchtop and exposed beam.

Design ideas for a large transitional u-shaped open plan kitchen in Chicago with a drop-in sink, shaker cabinets, medium wood cabinets, multi-coloured splashback, panelled appliances, dark hardwood floors, multiple islands, brown floor, multi-coloured benchtop and exposed beam.

Reubicamos la cocina en el espacio principal del piso, abriéndola a la zona de salón comedor.
Aprovechamos su bonita altura para ganar mucho almacenaje superior y enmarcar el conjunto.
La cocina es fabricada a KM0. Apostamos por un mostrador porcelánico compuesto de 50% del material reciclado y 100% reciclable al final de su uso. Libre de tóxicos y creado con el mínimo espesor para reducir el impacto material y económico.
Los electrodomésticos son de máxima eficiencia energética y están integrados en el interior del mobiliario para minimizar el impacto visual en la sala.

Photo of a large midcentury l-shaped open plan kitchen in Sacramento with an undermount sink, flat-panel cabinets, dark wood cabinets, quartz benchtops, grey splashback, porcelain splashback, stainless steel appliances, light hardwood floors, with island, brown floor, white benchtop and exposed beam.

This is an example of a large midcentury l-shaped eat-in kitchen in Los Angeles with a double-bowl sink, flat-panel cabinets, dark wood cabinets, quartzite benchtops, green splashback, subway tile splashback, stainless steel appliances, cork floors, with island, beige floor, grey benchtop and exposed beam.

Our clients came to us with their vision and an ask to create a timeless family space grounded in their English roots.
What resulted was just that: an open and bright English-inspired kitchen featuring custom inset-cabinetry in three painted finishes, aged brass hardware, a large range alcove with built-in shelving, oversized island with plenty of prep space with oversized brass bell pendants and a 12' floor to ceiling pantry.
While carefully designed and expertly crafted, the kitchen is "no -fuss" in personality and quite livable for the family which were two must-haves characteristics for the homeowners.
To achieve the look and flow, the former posts in the kitchen were removed and two 24' steel beams were installed to support the second floor. All beams, new and old, were sanded down and refinished with a custom stain.
We created an opening into the dining room, letting light stream through throughout the day and creating sight lines from room-to-room for this busy family.
Modifications were made to the framing of adjacent rooms to allow for the floor-to-ceiling pantry to be installed. New paint, refinished floors, new appliances, and windows were also a part of the overall scope.
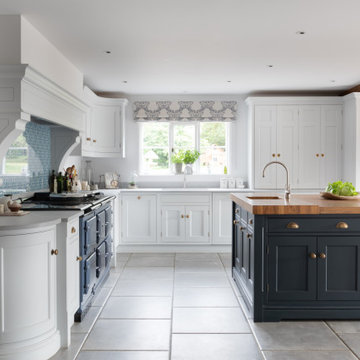
This is an example of a large traditional l-shaped eat-in kitchen in Surrey with a drop-in sink, shaker cabinets, white cabinets, wood benchtops, blue splashback, glass sheet splashback, stainless steel appliances, porcelain floors, with island, grey floor, brown benchtop and exposed beam.
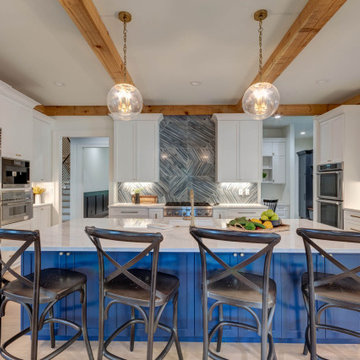
Inspiration for a large country u-shaped kitchen pantry in Atlanta with an undermount sink, shaker cabinets, blue cabinets, quartz benchtops, white splashback, porcelain splashback, stainless steel appliances, light hardwood floors, with island, white floor, white benchtop and exposed beam.
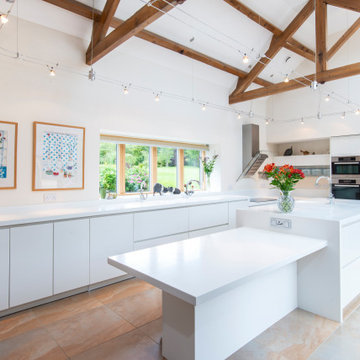
Inspiration for a large modern l-shaped open plan kitchen in Cheshire with an integrated sink, flat-panel cabinets, white cabinets, stainless steel appliances, terra-cotta floors, with island, beige floor, white benchtop and exposed beam.
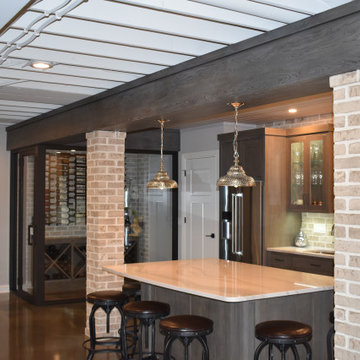
Entire basement finish-out project in new home
Inspiration for a large arts and crafts galley open plan kitchen in Cleveland with an undermount sink, beaded inset cabinets, dark wood cabinets, quartz benchtops, multi-coloured splashback, brick splashback, stainless steel appliances, concrete floors, with island, multi-coloured floor, multi-coloured benchtop and exposed beam.
Inspiration for a large arts and crafts galley open plan kitchen in Cleveland with an undermount sink, beaded inset cabinets, dark wood cabinets, quartz benchtops, multi-coloured splashback, brick splashback, stainless steel appliances, concrete floors, with island, multi-coloured floor, multi-coloured benchtop and exposed beam.
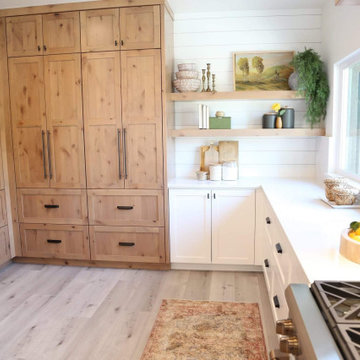
The only thing that stayed was the sink placement and the dining room location. Clarissa and her team took out the wall opposite the sink to allow for an open floorplan leading into the adjacent living room. She got rid of the breakfast nook and capitalized on the space to allow for more pantry area.
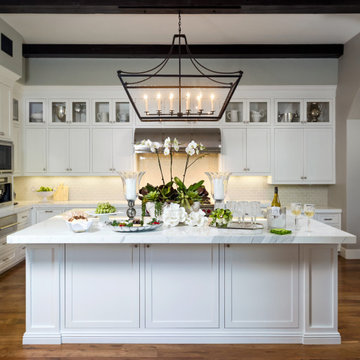
Large mediterranean l-shaped kitchen in Los Angeles with shaker cabinets, white cabinets, beige splashback, stainless steel appliances, medium hardwood floors, with island, brown floor, grey benchtop and exposed beam.

This is an example of a large contemporary eat-in kitchen in Melbourne with an integrated sink, recessed-panel cabinets, blue cabinets, quartzite benchtops, beige splashback, stone slab splashback, black appliances, light hardwood floors, multiple islands, beige floor, beige benchtop and exposed beam.
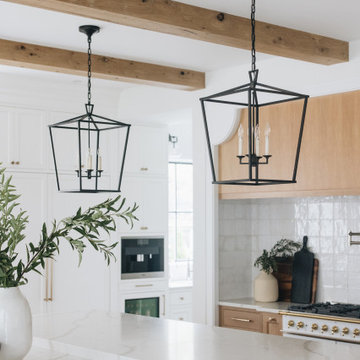
This is an example of a large transitional open plan kitchen in Chicago with a farmhouse sink, shaker cabinets, light wood cabinets, white splashback, light hardwood floors, with island, brown floor, multi-coloured benchtop and exposed beam.
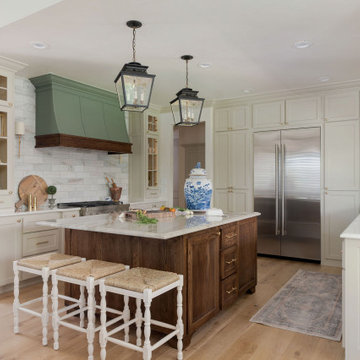
Large traditional u-shaped kitchen in Oklahoma City with an undermount sink, shaker cabinets, beige cabinets, quartzite benchtops, white splashback, marble splashback, stainless steel appliances, light hardwood floors, with island, beige benchtop and exposed beam.
Large Kitchen with Exposed Beam Design Ideas
7