Large Kitchen with Exposed Beam Design Ideas
Refine by:
Budget
Sort by:Popular Today
61 - 80 of 6,026 photos
Item 1 of 3

Inspiration for a large transitional open plan kitchen in Chicago with a farmhouse sink, shaker cabinets, light wood cabinets, white splashback, light hardwood floors, with island, brown floor, multi-coloured benchtop and exposed beam.

The kitchen in this Mid Century Modern home is a true showstopper. The designer expanded the original kitchen footprint and doubled the kitchen in size. The walnut dividing wall and walnut cabinets are hallmarks of the original mid century design, while a mix of deep blue cabinets provide a more modern punch. The triangle shape is repeated throughout the kitchen in the backs of the counter stools, the ends of the waterfall island, the light fixtures, the clerestory windows, and the walnut dividing wall.

An unusual extension created the perfect space to showcase a Shaker kitchen with huge island whilst still leaving a generously sized family garden. Cladding the new steel beams in oak created a beautiful feature in this lovely light room. Keeping the main run of cabinets in a soft shade of white (Little Green Paint Company Shirting) added to this airy feel whilst a contrasting deep blue island (Little Green Paint Company Woad) gave a coastal feel. A vented induction hob on the island means there is no need for an obtrusive ceiling extractor.

Inspiration for a large l-shaped open plan kitchen in Sydney with an undermount sink, flat-panel cabinets, black cabinets, grey splashback, black appliances, light hardwood floors, with island, brown floor and exposed beam.

This gorgeous renovated 6500 square foot estate home was recognized by the International Design and Architecture Awards 2023 and nominated in these 3 categories: Luxury Residence Canada, Kitchen over 50,000GBP, and Regeneration/Restoration.
This project won the award for Luxury Residence Canada!
The design of this home merges old world charm with the elegance of modern design. We took this home from outdated and over-embellished to simplified and classic sophistication. Our design embodies a true feeling of home — one that is livable, warm and timeless.
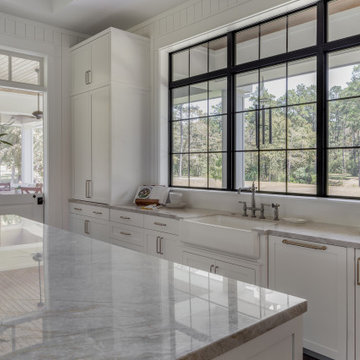
Photo of a large country l-shaped open plan kitchen in Houston with a farmhouse sink, recessed-panel cabinets, white cabinets, stainless steel appliances, medium hardwood floors, with island, brown floor, grey benchtop and exposed beam.
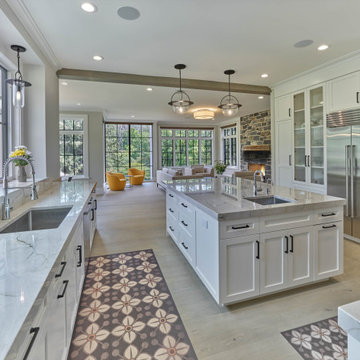
Kitchen and living room of modern farmhouse.
Design ideas for a large country kitchen in Other with white cabinets, stainless steel appliances, light hardwood floors, with island, beige floor, grey benchtop and exposed beam.
Design ideas for a large country kitchen in Other with white cabinets, stainless steel appliances, light hardwood floors, with island, beige floor, grey benchtop and exposed beam.

Large modern l-shaped open plan kitchen in Salt Lake City with an undermount sink, shaker cabinets, white cabinets, quartz benchtops, grey splashback, glass tile splashback, stainless steel appliances, medium hardwood floors, multiple islands, brown floor, black benchtop and exposed beam.

Kitchen with walnut cabinets by Woodunique.
This is an example of a large midcentury galley eat-in kitchen in Little Rock with an undermount sink, dark wood cabinets, quartz benchtops, blue splashback, ceramic splashback, stainless steel appliances, dark hardwood floors, no island, white benchtop, exposed beam, vaulted, flat-panel cabinets and brown floor.
This is an example of a large midcentury galley eat-in kitchen in Little Rock with an undermount sink, dark wood cabinets, quartz benchtops, blue splashback, ceramic splashback, stainless steel appliances, dark hardwood floors, no island, white benchtop, exposed beam, vaulted, flat-panel cabinets and brown floor.
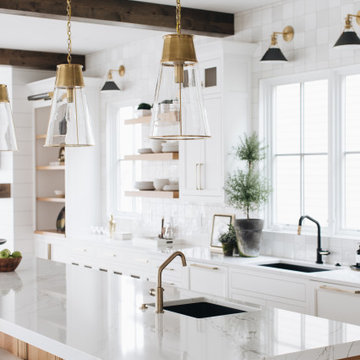
Large beach style l-shaped kitchen in Grand Rapids with white cabinets, quartzite benchtops, white splashback, ceramic splashback, stainless steel appliances, light hardwood floors, with island, white benchtop and exposed beam.

Photo of a large country l-shaped eat-in kitchen in Portland Maine with a farmhouse sink, shaker cabinets, grey cabinets, marble benchtops, white splashback, shiplap splashback, stainless steel appliances, dark hardwood floors, with island, brown floor, white benchtop and exposed beam.
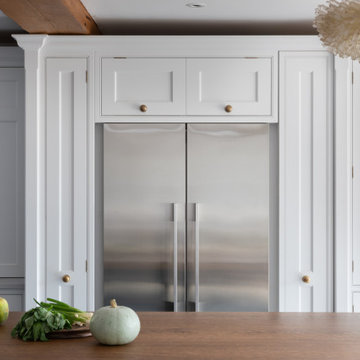
Design ideas for a large country l-shaped eat-in kitchen in Surrey with a drop-in sink, shaker cabinets, white cabinets, wood benchtops, blue splashback, glass tile splashback, stainless steel appliances, porcelain floors, with island, grey floor, brown benchtop and exposed beam.
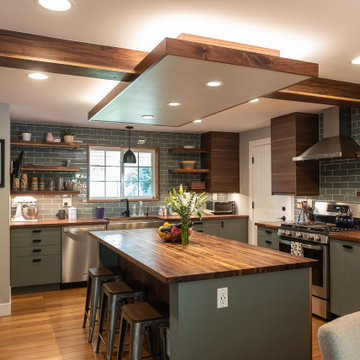
Design ideas for a large country u-shaped eat-in kitchen in Denver with a farmhouse sink, flat-panel cabinets, green cabinets, wood benchtops, grey splashback, subway tile splashback, stainless steel appliances, medium hardwood floors, with island, brown floor, brown benchtop and exposed beam.
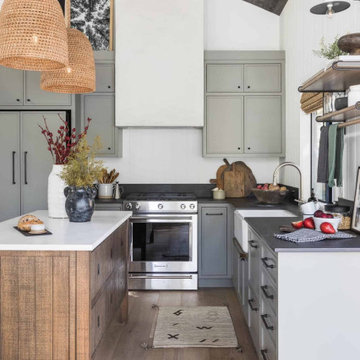
Inspiration images for our Lake Chelan South Shore kitchen and great room remodel
This is an example of a large transitional l-shaped open plan kitchen in Seattle with grey cabinets, quartzite benchtops, light hardwood floors, with island, a farmhouse sink, recessed-panel cabinets, stainless steel appliances, beige floor, black benchtop, exposed beam, vaulted and wood.
This is an example of a large transitional l-shaped open plan kitchen in Seattle with grey cabinets, quartzite benchtops, light hardwood floors, with island, a farmhouse sink, recessed-panel cabinets, stainless steel appliances, beige floor, black benchtop, exposed beam, vaulted and wood.
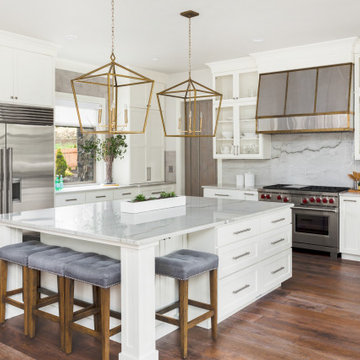
Photo of a large country u-shaped eat-in kitchen in San Francisco with a farmhouse sink, shaker cabinets, white cabinets, quartz benchtops, white splashback, stone slab splashback, stainless steel appliances, laminate floors, with island, brown floor, white benchtop and exposed beam.
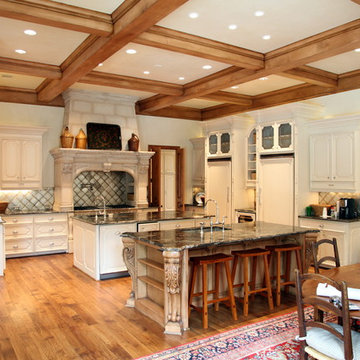
Kitchen and Breakfast Area.
Inspiration for a large mediterranean u-shaped open plan kitchen in Dallas with an undermount sink, raised-panel cabinets, white cabinets, metallic splashback, panelled appliances, medium hardwood floors, multiple islands, brown floor, granite benchtops, ceramic splashback, black benchtop and exposed beam.
Inspiration for a large mediterranean u-shaped open plan kitchen in Dallas with an undermount sink, raised-panel cabinets, white cabinets, metallic splashback, panelled appliances, medium hardwood floors, multiple islands, brown floor, granite benchtops, ceramic splashback, black benchtop and exposed beam.

Dramatic and moody never looked so good, or so inviting. Beautiful shiplap detailing on the wood hood and the kitchen island create a sleek modern farmhouse vibe in the decidedly modern kitchen. An entire wall of tall cabinets conceals a large refrigerator in plain sight and a walk-in pantry for amazing storage.
Two beautiful counter-sitting larder cabinets flank each side of the cooking area creating an abundant amount of specialized storage. An extra sink and open shelving in the beverage area makes for easy clean-ups after cocktails for two or an entire dinner party.
The warm contrast of paint and stain finishes makes this cozy kitchen a space that will be the focal point of many happy gatherings. The two-tone cabinets feature Dura Supreme Cabinetry’s Carson Panel door style is a dark green “Rock Bottom” paint contrasted with the “Hazelnut” stained finish on Cherry.
Design by Danee Bohn of Studio M Kitchen & Bath, Plymouth, Minnesota.
Request a FREE Dura Supreme Brochure Packet:
https://www.durasupreme.com/request-brochures/
Find a Dura Supreme Showroom near you today:
https://www.durasupreme.com/request-brochures
Want to become a Dura Supreme Dealer? Go to:
https://www.durasupreme.com/become-a-cabinet-dealer-request-form/

Large island in Mange Tout Green with white reflective worktop. Stainless cup-handles, a sink and hob all within the original features of this beautiful home
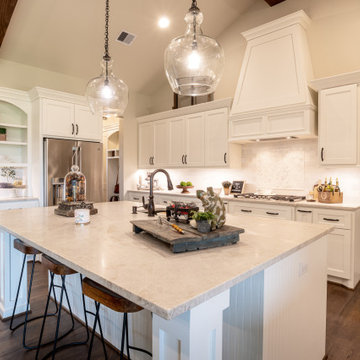
This is an example of a large country u-shaped open plan kitchen in Houston with recessed-panel cabinets, white cabinets, white splashback, stainless steel appliances, dark hardwood floors, with island, brown floor, white benchtop and exposed beam.

Attention transformation spectaculaire !!
Cette cuisine est superbe, c’est vraiment tout ce que j’aime :
De belles pièces comme l’îlot en céramique effet marbre, la cuve sous plan, ou encore la hotte très large;
De la technologie avec la TV motorisée dissimulée dans son bloc et le puit de lumière piloté directement de son smartphone;
Une association intemporelle du blanc et du bois, douce et chaleureuse.
On se sent bien dans cette spacieuse cuisine, autant pour cuisiner que pour recevoir, ou simplement, prendre un café avec élégance.
Les travaux préparatoires (carrelage et peinture) ont été réalisés par la société ANB. Les photos ont été réalisées par Virginie HAMON.
Il me tarde de lire vos commentaires pour savoir ce que vous pensez de cette nouvelle création.
Et si vous aussi vous souhaitez transformer votre cuisine en cuisine de rêve, contactez-moi dès maintenant.
Large Kitchen with Exposed Beam Design Ideas
4