Large Kitchen with Exposed Beam Design Ideas
Refine by:
Budget
Sort by:Popular Today
81 - 100 of 6,026 photos
Item 1 of 3

Open architecture with exposed beams and wood ceiling create a natural indoor/outdoor ambiance in this midcentury remodel. The kitchen has a bold hexagon tile backsplash and floating shelves with a vintage feel.

For this ski-in, ski-out mountainside property, the intent was to create an architectural masterpiece that was simple, sophisticated, timeless and unique all at the same time. The clients wanted to express their love for Japanese-American craftsmanship, so we incorporated some hints of that motif into the designs.
This kitchen design was all about function. The warmth of the walnut cabinetry and flooring and the simplicity of the contemporary cabinet style and open shelving leave room for the gorgeous blue polished quartzite slab focal point used for the oversized island and backsplash. The perimeter countertops are contrasting black textured granite. The high cedar wood ceiling and exposed curved steel beams are dramatic and reveal a roofline nodding to a traditional pagoda design. Striking bronze hanging lights span the space. Vertically grain-matched large drawers provide plenty of storage and the compact pantry’s strategic design fits a coffee maker and Mila appliances.
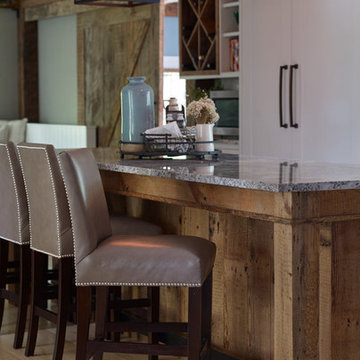
Darren Setlow Photography
Design ideas for a large country l-shaped eat-in kitchen in Portland Maine with a farmhouse sink, shaker cabinets, white cabinets, granite benchtops, grey splashback, subway tile splashback, panelled appliances, light hardwood floors, with island, multi-coloured benchtop and exposed beam.
Design ideas for a large country l-shaped eat-in kitchen in Portland Maine with a farmhouse sink, shaker cabinets, white cabinets, granite benchtops, grey splashback, subway tile splashback, panelled appliances, light hardwood floors, with island, multi-coloured benchtop and exposed beam.
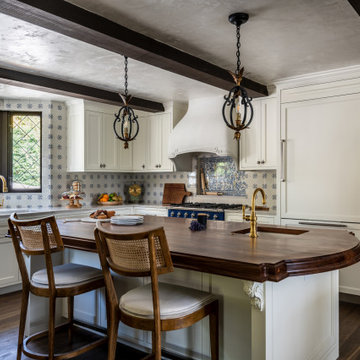
A large island anchors the kitchen, and dark wood helps balance out light fixtures with darker accents.
Design ideas for a large transitional l-shaped eat-in kitchen in Seattle with recessed-panel cabinets, white cabinets, porcelain splashback, dark hardwood floors, with island, brown floor, white benchtop, exposed beam, marble benchtops, multi-coloured splashback and coloured appliances.
Design ideas for a large transitional l-shaped eat-in kitchen in Seattle with recessed-panel cabinets, white cabinets, porcelain splashback, dark hardwood floors, with island, brown floor, white benchtop, exposed beam, marble benchtops, multi-coloured splashback and coloured appliances.
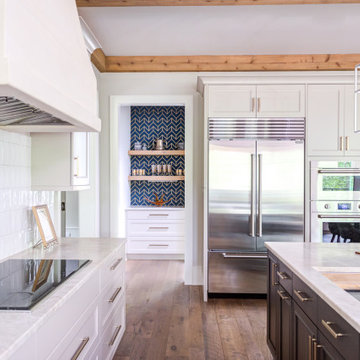
Transitional elegant kitchen with large island, wood beams on the ceiling, 2 sinks and 2 dishwashers, large dining atble with modern chairs.
Photo of a large transitional u-shaped eat-in kitchen in Raleigh with an undermount sink, raised-panel cabinets, white cabinets, quartzite benchtops, white splashback, ceramic splashback, stainless steel appliances, medium hardwood floors, with island, brown floor, white benchtop and exposed beam.
Photo of a large transitional u-shaped eat-in kitchen in Raleigh with an undermount sink, raised-panel cabinets, white cabinets, quartzite benchtops, white splashback, ceramic splashback, stainless steel appliances, medium hardwood floors, with island, brown floor, white benchtop and exposed beam.

It is always a pleasure to work with design-conscious clients. This is a great amalgamation of materials chosen by our clients. Rough-sawn oak veneer is matched with dark grey engineering bricks to make a unique look. The soft tones of the marble are complemented by the antique brass wall taps on the splashback

If you search “Modern Farmhouse”, this kitchen should appear as the defining image of this beloved esthetic. But very few of this style’s renditions can claim to be actual working farms. Though badly neglected, the owners of this eastern Connecticut property wanted the renovations to retain their original character. Reclaimed wood beams add antique authenticity, while black framed windows lend an industrial air. Gorgeous ash hardwood floors contribute to the airy ambiance. Cabinetry is full-overlay with a modified beveled Shaker door; white for the perimeter, and soft cream with a strie’ glaze for the island. Gray grout on the period-correct subway tiles creates a modern graphic effect. For this space, an apron front sink was practically mandatory. Reinforcing the simplicity of the design is the deliberate omission of crown and other decorative trim. For contrast, countertops are honed and leathered Absolute Black granite; more black touches appear in the cabinet hardware and pot filler faucet.
Adjoining the kitchen is the mud room and walk-in pantry. Shiplap siding and a sliding barn door pay tribute to the home’s origin. Drawers below an upholstered bench provide much-needed storage. But the star is the etched frosted glass pantry door with charming homespun labeling.

Die Kunst bei der Gestaltung dieser Küche war die Trapezform bei der Gestaltung der neuen Küche mit großem Sitzplatz Sinnvoll zu nutzen. Alle Unterschränke wurden in weißem Mattlack ausgeführt und die lange Zeile beginnt links mit einer Tiefe von 70cm und endet rechts mit 40cm. Die Kochinsel hat ebenfalls eine Trapezform. Oberschränke und Hochschränke wurden in Altholz ausgeführt.

Kitchen with big island
This is an example of a large traditional l-shaped eat-in kitchen in Bridgeport with an undermount sink, flat-panel cabinets, white cabinets, granite benchtops, grey splashback, ceramic splashback, stainless steel appliances, light hardwood floors, with island, beige floor, black benchtop and exposed beam.
This is an example of a large traditional l-shaped eat-in kitchen in Bridgeport with an undermount sink, flat-panel cabinets, white cabinets, granite benchtops, grey splashback, ceramic splashback, stainless steel appliances, light hardwood floors, with island, beige floor, black benchtop and exposed beam.

Fall is approaching and with it all the renovations and home projects.
That's why we want to share pictures of this beautiful woodwork recently installed which includes a kitchen, butler's pantry, library, units and vanities, in the hope to give you some inspiration and ideas and to show the type of work designed, manufactured and installed by WL Kitchen and Home.
For more ideas or to explore different styles visit our website at wlkitchenandhome.com.
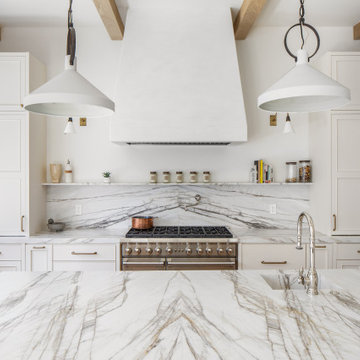
Photo of a large mediterranean l-shaped open plan kitchen in Los Angeles with an undermount sink, beaded inset cabinets, white cabinets, marble benchtops, white splashback, marble splashback, stainless steel appliances, light hardwood floors, with island, beige floor, white benchtop and exposed beam.
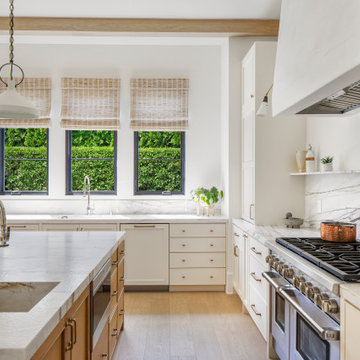
Photo of a large mediterranean l-shaped open plan kitchen in Los Angeles with an undermount sink, beaded inset cabinets, white cabinets, marble benchtops, white splashback, marble splashback, stainless steel appliances, light hardwood floors, with island, beige floor, white benchtop and exposed beam.

Rénovation, agencement et décoration d’une ancienne usine transformée en un loft de 250 m2 réparti sur 3 niveaux.
Les points forts :
Association de design industriel avec du mobilier vintage
La boîte buanderie
Les courbes et lignes géométriques valorisant les espaces
Crédit photo © Bertrand Fompeyrine

Design ideas for a large arts and crafts l-shaped eat-in kitchen in Other with an integrated sink, recessed-panel cabinets, medium wood cabinets, timber splashback, stainless steel appliances, dark hardwood floors, with island, black benchtop and exposed beam.
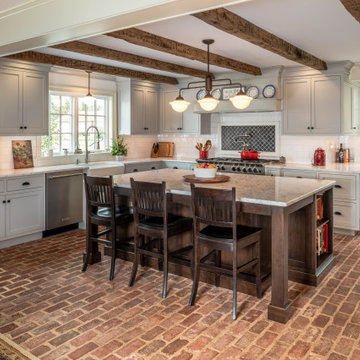
This is an example of a large country eat-in kitchen in Philadelphia with white splashback, subway tile splashback, stainless steel appliances, brick floors, with island, red floor, exposed beam, flat-panel cabinets, grey cabinets and white benchtop.
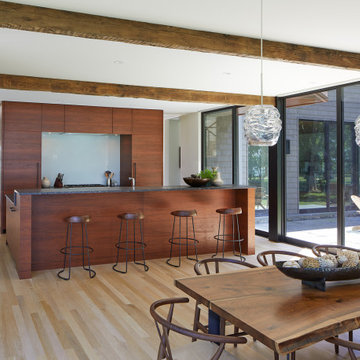
View of kitchen from dining area.
Inspiration for a large country galley open plan kitchen in DC Metro with an undermount sink, flat-panel cabinets, dark wood cabinets, granite benchtops, white splashback, glass sheet splashback, panelled appliances, light hardwood floors, with island, grey benchtop and exposed beam.
Inspiration for a large country galley open plan kitchen in DC Metro with an undermount sink, flat-panel cabinets, dark wood cabinets, granite benchtops, white splashback, glass sheet splashback, panelled appliances, light hardwood floors, with island, grey benchtop and exposed beam.
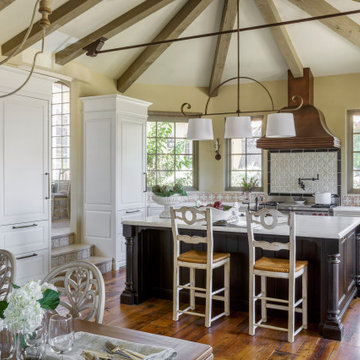
Inspiration for a large mediterranean u-shaped eat-in kitchen in Other with white cabinets, marble benchtops, with island, white benchtop, exposed beam, vaulted, an undermount sink, raised-panel cabinets, multi-coloured splashback, stainless steel appliances and medium hardwood floors.
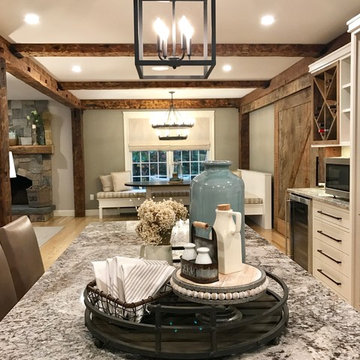
Photo by The Good Home
Inspiration for a large country l-shaped eat-in kitchen in Portland Maine with a farmhouse sink, shaker cabinets, white cabinets, granite benchtops, grey splashback, subway tile splashback, stainless steel appliances, light hardwood floors, with island, multi-coloured benchtop and exposed beam.
Inspiration for a large country l-shaped eat-in kitchen in Portland Maine with a farmhouse sink, shaker cabinets, white cabinets, granite benchtops, grey splashback, subway tile splashback, stainless steel appliances, light hardwood floors, with island, multi-coloured benchtop and exposed beam.

The goal was to make the kitchen reflective of the clients personalities While also keeping the design functional, warm, and tasteful.
Large galley eat-in kitchen in St Louis with an undermount sink, recessed-panel cabinets, white cabinets, white splashback, marble splashback, panelled appliances, dark hardwood floors, multiple islands, brown floor, multi-coloured benchtop, exposed beam and quartz benchtops.
Large galley eat-in kitchen in St Louis with an undermount sink, recessed-panel cabinets, white cabinets, white splashback, marble splashback, panelled appliances, dark hardwood floors, multiple islands, brown floor, multi-coloured benchtop, exposed beam and quartz benchtops.

Design ideas for a large traditional galley open plan kitchen in Raleigh with a farmhouse sink, shaker cabinets, green cabinets, quartzite benchtops, stainless steel appliances, medium hardwood floors, with island, brown floor, white benchtop, exposed beam, green splashback and cement tile splashback.
Large Kitchen with Exposed Beam Design Ideas
5