Large Kitchen with Light Wood Cabinets Design Ideas
Refine by:
Budget
Sort by:Popular Today
61 - 80 of 21,367 photos
Item 1 of 3
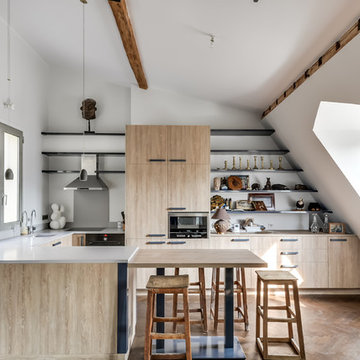
AGV ARCHITECTE
BLACKSTONE
Inspiration for a large contemporary u-shaped eat-in kitchen in Paris with an undermount sink, flat-panel cabinets, light wood cabinets, panelled appliances, medium hardwood floors and a peninsula.
Inspiration for a large contemporary u-shaped eat-in kitchen in Paris with an undermount sink, flat-panel cabinets, light wood cabinets, panelled appliances, medium hardwood floors and a peninsula.
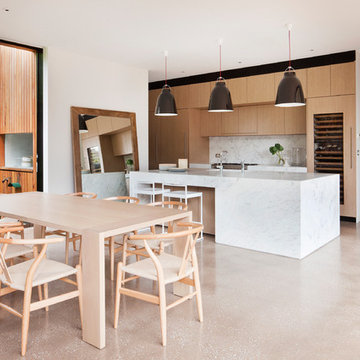
Shannon McGrath
Inspiration for a large contemporary galley eat-in kitchen in Melbourne with an undermount sink, light wood cabinets, marble benchtops, stone slab splashback, concrete floors, with island, flat-panel cabinets and white splashback.
Inspiration for a large contemporary galley eat-in kitchen in Melbourne with an undermount sink, light wood cabinets, marble benchtops, stone slab splashback, concrete floors, with island, flat-panel cabinets and white splashback.
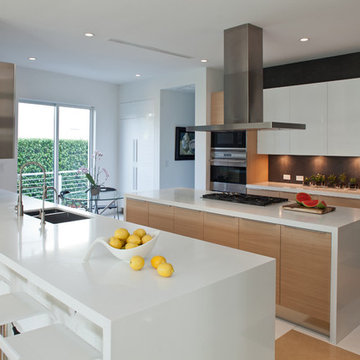
SDH Studio - Architecture and Design
Location: Golden Beach, Florida, USA
Overlooking the canal in Golden Beach 96 GB was designed around a 27 foot triple height space that would be the heart of this home. With an emphasis on the natural scenery, the interior architecture of the house opens up towards the water and fills the space with natural light and greenery.
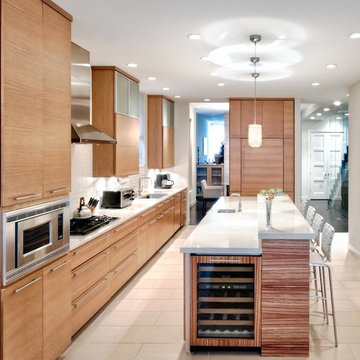
Tommy Okapal
Large contemporary galley eat-in kitchen in Chicago with flat-panel cabinets, light wood cabinets, white splashback, subway tile splashback, panelled appliances, with island, an undermount sink, solid surface benchtops and ceramic floors.
Large contemporary galley eat-in kitchen in Chicago with flat-panel cabinets, light wood cabinets, white splashback, subway tile splashback, panelled appliances, with island, an undermount sink, solid surface benchtops and ceramic floors.
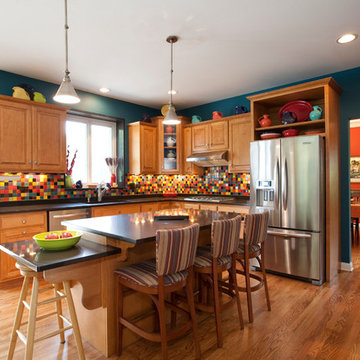
This blend of bold two inch square glass tiles is custom made by hand at Susan Jablon Mosaics. The bright backsplash tiles add life to this beautiful, modern kitchen.
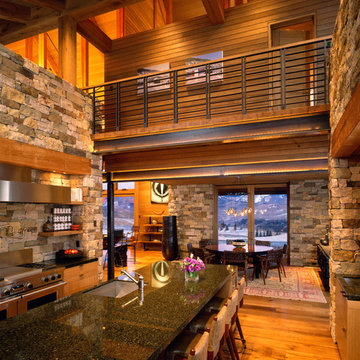
Pat Sudmeier
Inspiration for a large country eat-in kitchen in Denver with stainless steel appliances, an undermount sink, flat-panel cabinets, light wood cabinets, granite benchtops, grey splashback, stone tile splashback, medium hardwood floors and with island.
Inspiration for a large country eat-in kitchen in Denver with stainless steel appliances, an undermount sink, flat-panel cabinets, light wood cabinets, granite benchtops, grey splashback, stone tile splashback, medium hardwood floors and with island.
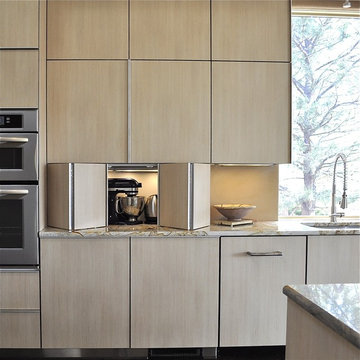
Design ideas for a large contemporary single-wall separate kitchen in Denver with an undermount sink, flat-panel cabinets, light wood cabinets, granite benchtops, stainless steel appliances, dark hardwood floors, with island and brown floor.
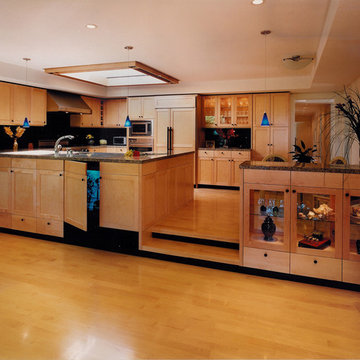
Remodeled and transformed family room and kitchen. Note the breakfast area to the right of the kitchen behind the glass cabinets.
Large contemporary u-shaped eat-in kitchen in San Francisco with a double-bowl sink, shaker cabinets, light wood cabinets, granite benchtops, black splashback, stainless steel appliances, light hardwood floors, stone slab splashback, a peninsula, yellow floor and brown benchtop.
Large contemporary u-shaped eat-in kitchen in San Francisco with a double-bowl sink, shaker cabinets, light wood cabinets, granite benchtops, black splashback, stainless steel appliances, light hardwood floors, stone slab splashback, a peninsula, yellow floor and brown benchtop.

Beautiful Bianco Superior Quartzite countertop! Emser Sterlina Asphalt 12 x 24 floor tile in matte finish!
This is an example of a large transitional u-shaped open plan kitchen in Other with an undermount sink, recessed-panel cabinets, light wood cabinets, quartzite benchtops, multi-coloured splashback, stone slab splashback, stainless steel appliances, porcelain floors, with island, black floor and multi-coloured benchtop.
This is an example of a large transitional u-shaped open plan kitchen in Other with an undermount sink, recessed-panel cabinets, light wood cabinets, quartzite benchtops, multi-coloured splashback, stone slab splashback, stainless steel appliances, porcelain floors, with island, black floor and multi-coloured benchtop.

Photo of a large country l-shaped kitchen in Denver with flat-panel cabinets, light wood cabinets, white splashback, stainless steel appliances, light hardwood floors, with island, brown floor, white benchtop, wood, an undermount sink, quartz benchtops and engineered quartz splashback.

Experience an island that blends style and function. This open-ended island is perfect for displaying cookbooks, storing dishware, and brightening the space with natural light.

Cabin kitchen with light wood cabinetry, blue and white geometric backsplash tile, open shelving, milk globe sconces, and peninsula island with bar stools. Leads into all day nook with geometric rug, modern wood dining table, an eclectic chandelier, and custom benches.
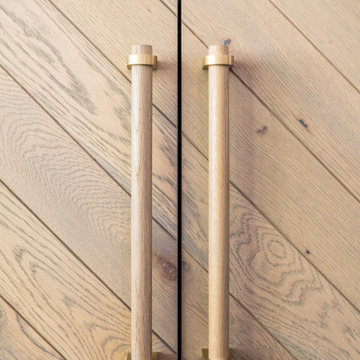
This expansive Victorian had tremendous historic charm but hadn’t seen a kitchen renovation since the 1950s. The homeowners wanted to take advantage of their views of the backyard and raised the roof and pushed the kitchen into the back of the house, where expansive windows could allow southern light into the kitchen all day. A warm historic gray/beige was chosen for the cabinetry, which was contrasted with character oak cabinetry on the appliance wall and bar in a modern chevron detail. Kitchen Design: Sarah Robertson, Studio Dearborn Architect: Ned Stoll, Interior finishes Tami Wassong Interiors
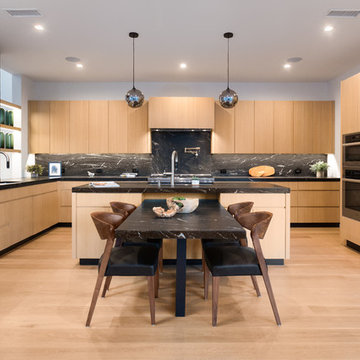
Large contemporary u-shaped open plan kitchen in Los Angeles with an undermount sink, flat-panel cabinets, light wood cabinets, marble benchtops, black splashback, stone slab splashback, stainless steel appliances, light hardwood floors, with island, beige floor and black benchtop.

An angled view of the kitchen looking towards the river features the two island and the partial waterfall detail at the sink.
Large transitional single-wall open plan kitchen in Minneapolis with an undermount sink, flat-panel cabinets, light wood cabinets, quartz benchtops, white splashback, engineered quartz splashback, stainless steel appliances, light hardwood floors, multiple islands, brown floor and white benchtop.
Large transitional single-wall open plan kitchen in Minneapolis with an undermount sink, flat-panel cabinets, light wood cabinets, quartz benchtops, white splashback, engineered quartz splashback, stainless steel appliances, light hardwood floors, multiple islands, brown floor and white benchtop.

Photo of a large l-shaped eat-in kitchen in Portland with a drop-in sink, open cabinets, light wood cabinets, quartzite benchtops, multi-coloured splashback, ceramic splashback, stainless steel appliances, with island and multi-coloured benchtop.

This Australian-inspired new construction was a successful collaboration between homeowner, architect, designer and builder. The home features a Henrybuilt kitchen, butler's pantry, private home office, guest suite, master suite, entry foyer with concealed entrances to the powder bathroom and coat closet, hidden play loft, and full front and back landscaping with swimming pool and pool house/ADU.

Large beach style l-shaped open plan kitchen in San Diego with an undermount sink, shaker cabinets, light wood cabinets, quartz benchtops, white splashback, engineered quartz splashback, panelled appliances, light hardwood floors, with island, beige floor, white benchtop and vaulted.
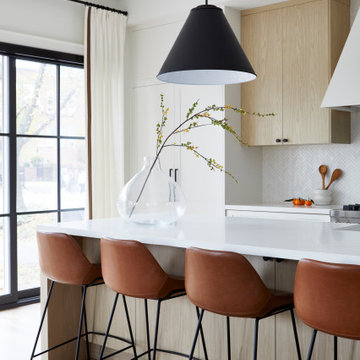
Design ideas for a large transitional single-wall eat-in kitchen in Toronto with flat-panel cabinets, light wood cabinets, white splashback, porcelain splashback, stainless steel appliances, light hardwood floors, with island and beige floor.

Transitional Style Kitchen
Inspiration for a large contemporary galley open plan kitchen in Chicago with an undermount sink, shaker cabinets, light wood cabinets, quartz benchtops, white splashback, engineered quartz splashback, panelled appliances, light hardwood floors, with island, beige floor, white benchtop and exposed beam.
Inspiration for a large contemporary galley open plan kitchen in Chicago with an undermount sink, shaker cabinets, light wood cabinets, quartz benchtops, white splashback, engineered quartz splashback, panelled appliances, light hardwood floors, with island, beige floor, white benchtop and exposed beam.
Large Kitchen with Light Wood Cabinets Design Ideas
4