Large Laundry Room Design Ideas with Black Benchtop
Refine by:
Budget
Sort by:Popular Today
221 - 240 of 269 photos
Item 1 of 3
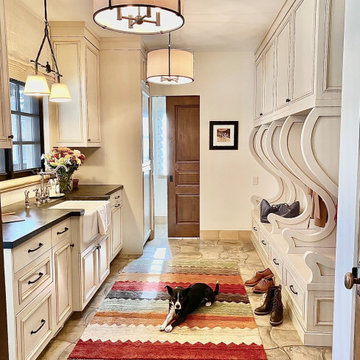
Design ideas for a large utility room in Denver with a farmhouse sink, beaded inset cabinets, beige cabinets, concrete benchtops, beige walls, concrete floors, a concealed washer and dryer and black benchtop.

This custom home, sitting above the City within the hills of Corvallis, was carefully crafted with attention to the smallest detail. The homeowners came to us with a vision of their dream home, and it was all hands on deck between the G. Christianson team and our Subcontractors to create this masterpiece! Each room has a theme that is unique and complementary to the essence of the home, highlighted in the Swamp Bathroom and the Dogwood Bathroom. The home features a thoughtful mix of materials, using stained glass, tile, art, wood, and color to create an ambiance that welcomes both the owners and visitors with warmth. This home is perfect for these homeowners, and fits right in with the nature surrounding the home!
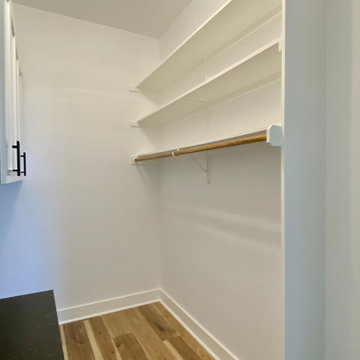
Large country galley dedicated laundry room in Austin with an undermount sink, shaker cabinets, white cabinets, granite benchtops, black splashback, granite splashback, white walls, laminate floors, a side-by-side washer and dryer, brown floor and black benchtop.
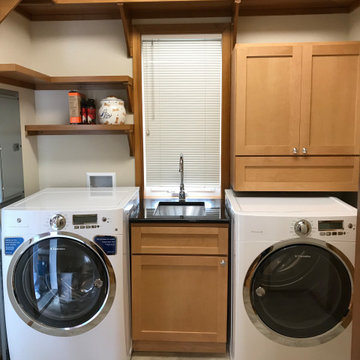
This Laundry Room Redo included unstacking the washer & dryer, installing a new custom hanging cabinet to match existing utility sink cabinet. New granite countertop Cortex vinyl plank flooring.
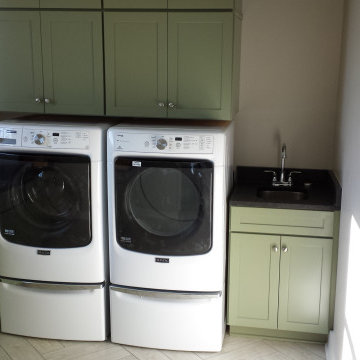
Custom Laundry room cabinetry with lots of storage and cleaning area.
Design ideas for a large country laundry room in Nashville with an undermount sink, shaker cabinets, green cabinets, beige walls, ceramic floors, a side-by-side washer and dryer, beige floor and black benchtop.
Design ideas for a large country laundry room in Nashville with an undermount sink, shaker cabinets, green cabinets, beige walls, ceramic floors, a side-by-side washer and dryer, beige floor and black benchtop.
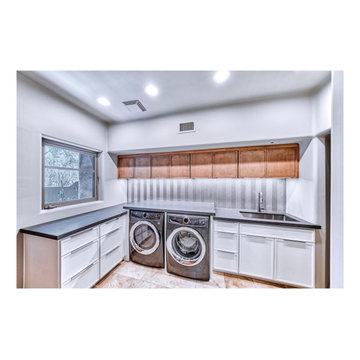
Photo of a large contemporary l-shaped utility room in Phoenix with an undermount sink, flat-panel cabinets, medium wood cabinets, quartz benchtops, grey splashback, mosaic tile splashback, grey walls, travertine floors, a side-by-side washer and dryer, beige floor and black benchtop.
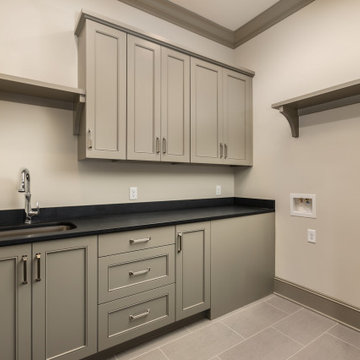
Large l-shaped dedicated laundry room in Other with an undermount sink, recessed-panel cabinets, beige cabinets, granite benchtops, beige walls, ceramic floors, a side-by-side washer and dryer, beige floor and black benchtop.
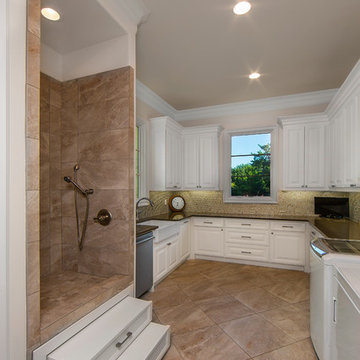
Photography by Vernon Wentz of Ad Imagery
Inspiration for a large transitional u-shaped utility room in Dallas with a farmhouse sink, recessed-panel cabinets, white cabinets, granite benchtops, beige walls, ceramic floors, a side-by-side washer and dryer, beige floor and black benchtop.
Inspiration for a large transitional u-shaped utility room in Dallas with a farmhouse sink, recessed-panel cabinets, white cabinets, granite benchtops, beige walls, ceramic floors, a side-by-side washer and dryer, beige floor and black benchtop.
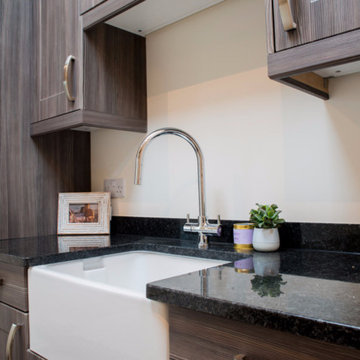
Photo credits: ACR Build
Photo of a large modern single-wall dedicated laundry room in Hertfordshire with a farmhouse sink, shaker cabinets, dark wood cabinets, granite benchtops, beige walls, porcelain floors, a stacked washer and dryer, beige floor and black benchtop.
Photo of a large modern single-wall dedicated laundry room in Hertfordshire with a farmhouse sink, shaker cabinets, dark wood cabinets, granite benchtops, beige walls, porcelain floors, a stacked washer and dryer, beige floor and black benchtop.

This custom home, sitting above the City within the hills of Corvallis, was carefully crafted with attention to the smallest detail. The homeowners came to us with a vision of their dream home, and it was all hands on deck between the G. Christianson team and our Subcontractors to create this masterpiece! Each room has a theme that is unique and complementary to the essence of the home, highlighted in the Swamp Bathroom and the Dogwood Bathroom. The home features a thoughtful mix of materials, using stained glass, tile, art, wood, and color to create an ambiance that welcomes both the owners and visitors with warmth. This home is perfect for these homeowners, and fits right in with the nature surrounding the home!
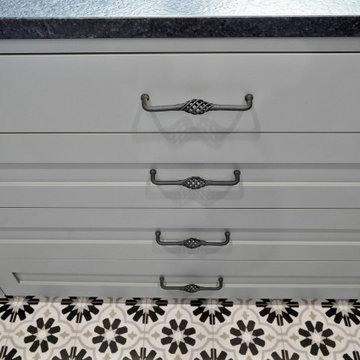
Large traditional dedicated laundry room in Portland with an undermount sink, shaker cabinets, green cabinets, granite benchtops, black splashback, granite splashback, beige walls, ceramic floors, a side-by-side washer and dryer, black floor and black benchtop.
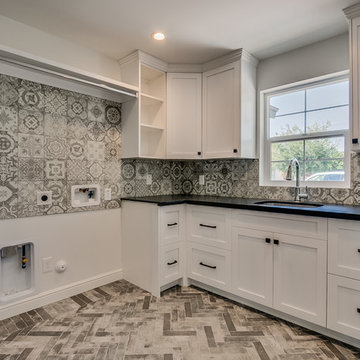
Photo of a large country l-shaped dedicated laundry room in Phoenix with an undermount sink, recessed-panel cabinets, white cabinets, granite benchtops, white walls, ceramic floors, a side-by-side washer and dryer, grey floor and black benchtop.
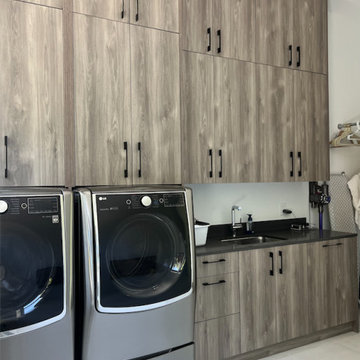
Large modern u-shaped utility room in Miami with an undermount sink, flat-panel cabinets, medium wood cabinets, quartz benchtops, marble floors, a side-by-side washer and dryer, white floor and black benchtop.
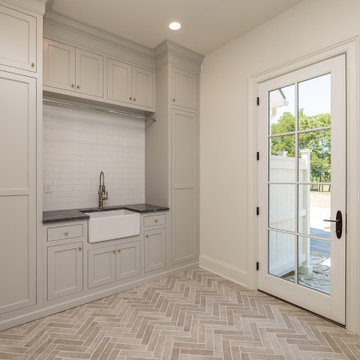
Design ideas for a large traditional galley dedicated laundry room in Other with a farmhouse sink, beaded inset cabinets, grey cabinets, marble benchtops, ceramic splashback, brick floors, a side-by-side washer and dryer and black benchtop.
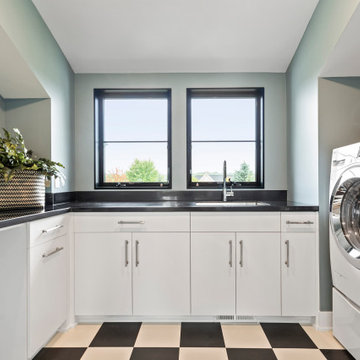
Design ideas for a large contemporary u-shaped dedicated laundry room in Minneapolis with flat-panel cabinets, quartz benchtops, ceramic floors, an undermount sink, white cabinets, green walls, a side-by-side washer and dryer, multi-coloured floor and black benchtop.
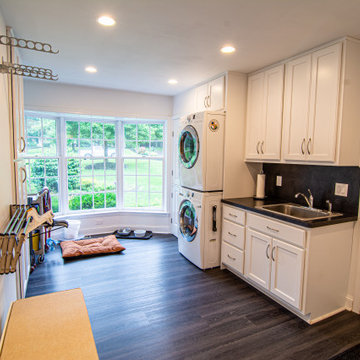
This is an example of a large traditional single-wall utility room in Philadelphia with a single-bowl sink, flat-panel cabinets, white cabinets, laminate benchtops, white walls, vinyl floors, a stacked washer and dryer, black floor and black benchtop.

Inspiration for a large eclectic galley dedicated laundry room in Raleigh with a drop-in sink, recessed-panel cabinets, white cabinets, laminate benchtops, blue walls, vinyl floors, a side-by-side washer and dryer, beige floor and black benchtop.
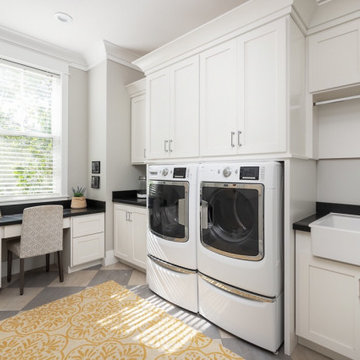
Photo of a large traditional l-shaped dedicated laundry room with a farmhouse sink, shaker cabinets, white cabinets, granite benchtops, black splashback, granite splashback, grey walls, porcelain floors, a side-by-side washer and dryer, multi-coloured floor and black benchtop.
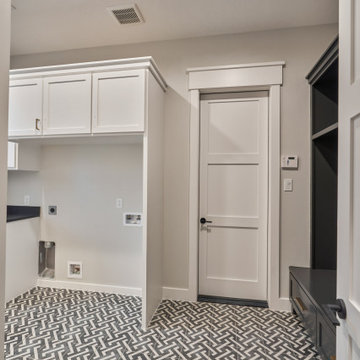
Photo of a large arts and crafts u-shaped utility room in Houston with recessed-panel cabinets, white cabinets, ceramic floors, a side-by-side washer and dryer, black floor and black benchtop.
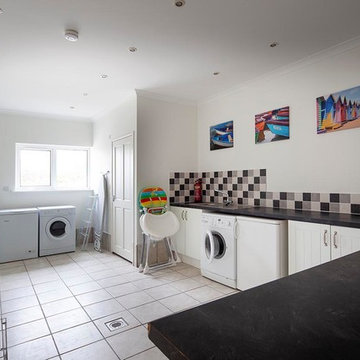
Simon Burt
Inspiration for a large beach style utility room in Cornwall with a single-bowl sink, recessed-panel cabinets, white cabinets, solid surface benchtops, white walls, ceramic floors, a side-by-side washer and dryer, beige floor and black benchtop.
Inspiration for a large beach style utility room in Cornwall with a single-bowl sink, recessed-panel cabinets, white cabinets, solid surface benchtops, white walls, ceramic floors, a side-by-side washer and dryer, beige floor and black benchtop.
Large Laundry Room Design Ideas with Black Benchtop
12