Large Laundry Room Design Ideas with Black Benchtop
Refine by:
Budget
Sort by:Popular Today
161 - 180 of 269 photos
Item 1 of 3
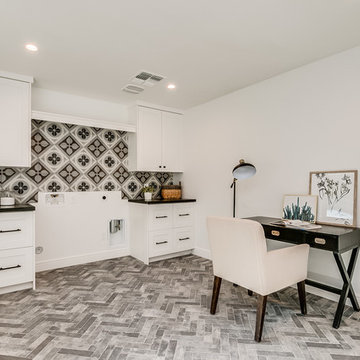
This is an example of a large country utility room in Phoenix with recessed-panel cabinets, white cabinets, granite benchtops, white walls, ceramic floors, a side-by-side washer and dryer, grey floor and black benchtop.
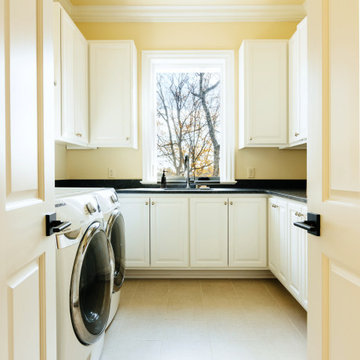
Photo of a large arts and crafts u-shaped dedicated laundry room in Nashville with an undermount sink, raised-panel cabinets, white cabinets, quartzite benchtops, beige walls, porcelain floors, a side-by-side washer and dryer, white floor and black benchtop.
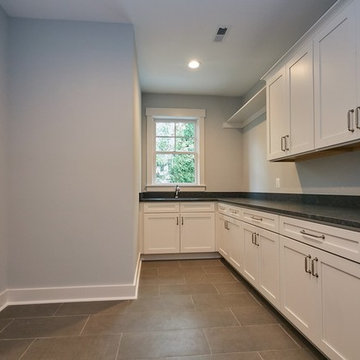
The large laundry room includes lots of counterspace for folding and cabinets to store baskets and other items.
Photo of a large country l-shaped dedicated laundry room in DC Metro with an undermount sink, shaker cabinets, white cabinets, granite benchtops, grey walls, ceramic floors, a side-by-side washer and dryer, grey floor and black benchtop.
Photo of a large country l-shaped dedicated laundry room in DC Metro with an undermount sink, shaker cabinets, white cabinets, granite benchtops, grey walls, ceramic floors, a side-by-side washer and dryer, grey floor and black benchtop.
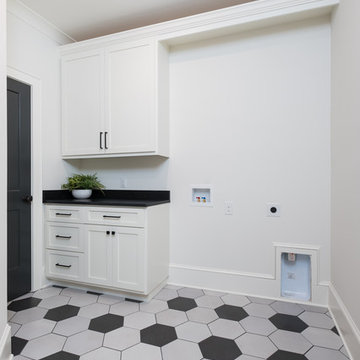
Large country single-wall dedicated laundry room in Charlotte with granite benchtops, beige walls, a side-by-side washer and dryer and black benchtop.
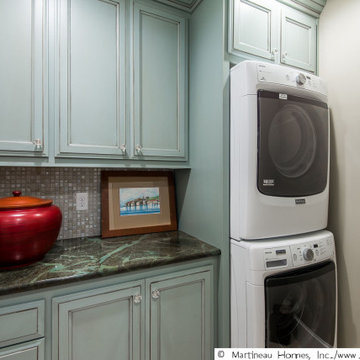
This is an example of a large traditional laundry room in Salt Lake City with turquoise cabinets, quartzite benchtops, a stacked washer and dryer and black benchtop.
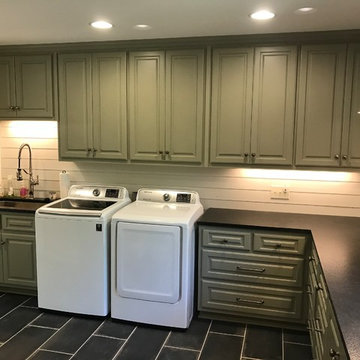
Large transitional l-shaped dedicated laundry room in Other with an undermount sink, raised-panel cabinets, green cabinets, white walls, a side-by-side washer and dryer, black floor, black benchtop and soapstone benchtops.
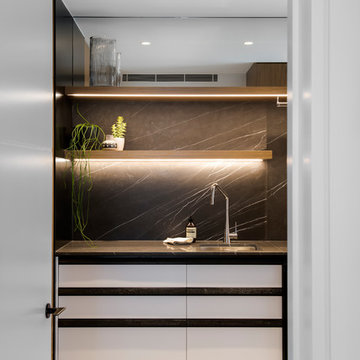
The walk in laundry features a large work surface, under bench appliances, under shelf task lighting and tall storage for utilities and bulk goods. The timber shelves are a lovely detail adding warmth to the space.
Image: Nicole England
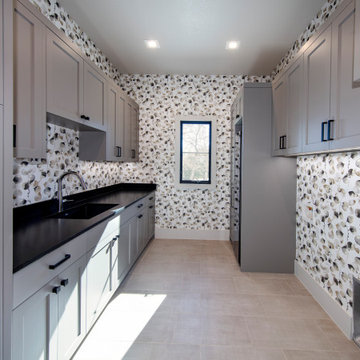
Photo of a large traditional galley dedicated laundry room in Dallas with an utility sink, raised-panel cabinets, grey cabinets, quartz benchtops, multi-coloured walls, a side-by-side washer and dryer and black benchtop.
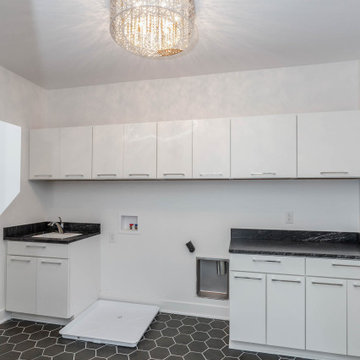
Laundry room
Design ideas for a large modern u-shaped utility room in Indianapolis with flat-panel cabinets, quartz benchtops, white walls, ceramic floors, black floor and black benchtop.
Design ideas for a large modern u-shaped utility room in Indianapolis with flat-panel cabinets, quartz benchtops, white walls, ceramic floors, black floor and black benchtop.
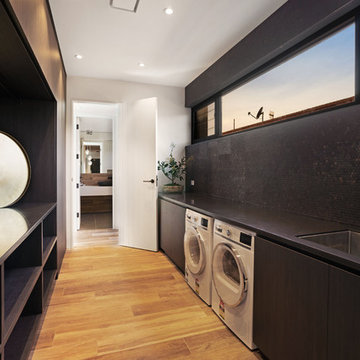
Clixar Images
This is an example of a large contemporary galley dedicated laundry room in Central Coast with an undermount sink, flat-panel cabinets, dark wood cabinets, solid surface benchtops and black benchtop.
This is an example of a large contemporary galley dedicated laundry room in Central Coast with an undermount sink, flat-panel cabinets, dark wood cabinets, solid surface benchtops and black benchtop.
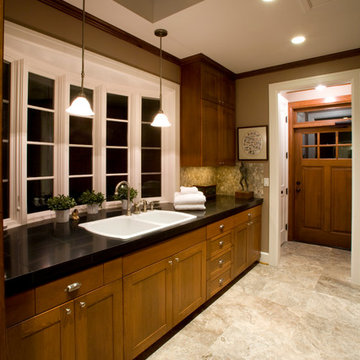
Deep-Double sink. Room beyond is the mudroom with a bench and storage.
Brian McLernon
Inspiration for a large traditional galley dedicated laundry room in Portland with a double-bowl sink, shaker cabinets, medium wood cabinets, granite benchtops, beige walls, travertine floors, a stacked washer and dryer, beige floor and black benchtop.
Inspiration for a large traditional galley dedicated laundry room in Portland with a double-bowl sink, shaker cabinets, medium wood cabinets, granite benchtops, beige walls, travertine floors, a stacked washer and dryer, beige floor and black benchtop.
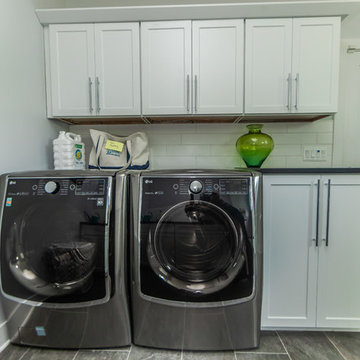
This minimalist laundry room with custom white shaker cabinets combines minimal with functional.
Built by custom home builders TailorCraft Builders in Annapolis, MD.
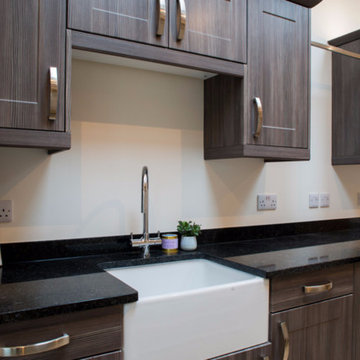
Photo credits: ACR Build
Inspiration for a large modern single-wall dedicated laundry room in Hertfordshire with a farmhouse sink, shaker cabinets, dark wood cabinets, granite benchtops, beige walls, porcelain floors, a stacked washer and dryer, beige floor and black benchtop.
Inspiration for a large modern single-wall dedicated laundry room in Hertfordshire with a farmhouse sink, shaker cabinets, dark wood cabinets, granite benchtops, beige walls, porcelain floors, a stacked washer and dryer, beige floor and black benchtop.
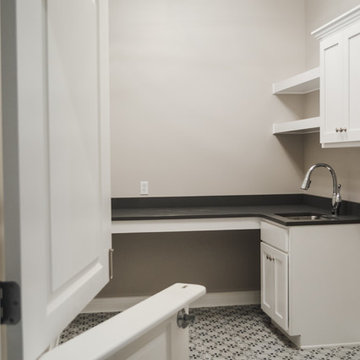
Large arts and crafts l-shaped utility room in Other with an undermount sink, shaker cabinets, white cabinets, granite benchtops, beige walls, ceramic floors, a side-by-side washer and dryer, multi-coloured floor and black benchtop.
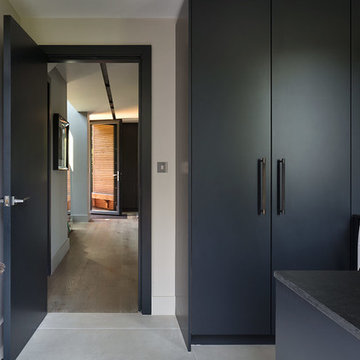
Roundhouse Urbo and Metro matt lacquer bespoke kitchen in Farrow & Ball Railings and horizontal grain Driftwood veneer with worktop in Nero Assoluto Linen Finish with honed edges.
Photography by Nick Kane
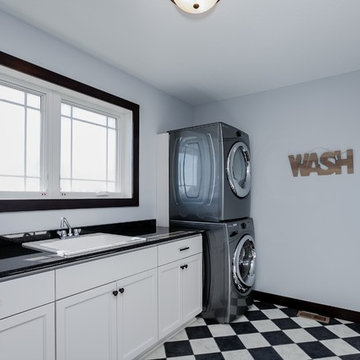
This is an example of a large transitional galley dedicated laundry room in Minneapolis with a single-bowl sink, shaker cabinets, white cabinets, solid surface benchtops, linoleum floors, a stacked washer and dryer, white walls, brown floor and black benchtop.
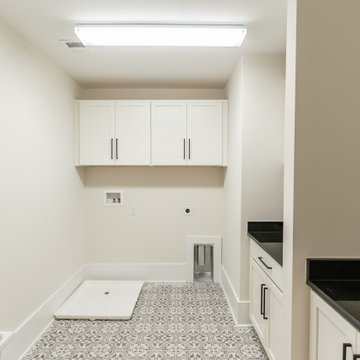
This beautiful transitional home combines both Craftsman and Traditional elements that include high-end interior finishes that add warmth, scale, and texture to the open floor plan. Gorgeous whitewashed hardwood floors are on the main level, upper hall, and owner~s bedroom. Solid core Craftsman doors with rich casing complement all levels. Viking stainless steel appliances, LED recessed lighting, and smart features create built-in convenience. The Chevy Chase location is moments away from restaurants, shopping, and trails. The exterior features an incredible landscaped, deep lot north of 13, 000 sf.
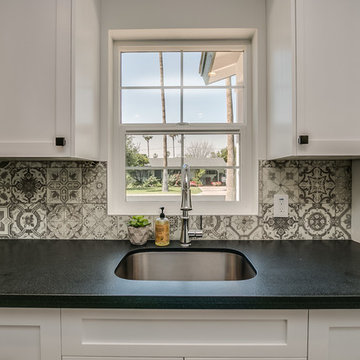
Design ideas for a large country l-shaped dedicated laundry room in Phoenix with an undermount sink, recessed-panel cabinets, white cabinets, granite benchtops, white walls, ceramic floors, a side-by-side washer and dryer, grey floor and black benchtop.
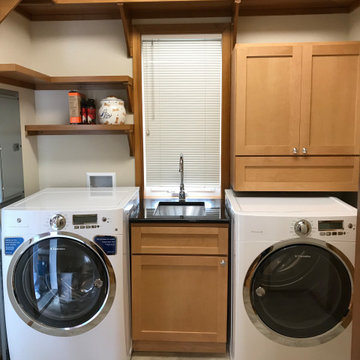
This Laundry Room Redo included unstacking the washer & dryer, installing a new custom hanging cabinet to match existing utility sink cabinet. New granite countertop Cortex vinyl plank flooring.
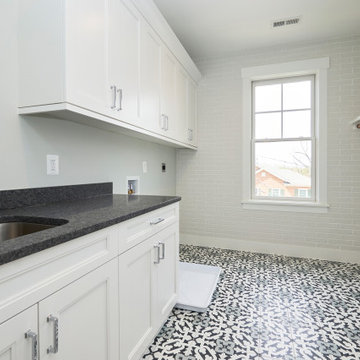
The bright and airy laundry room has a patterned decorative tile on the floor and the exterior window wall has floor to ceiling painted brick. Lots of cabinet storage, a built-in close and hanging space complete the room.
Large Laundry Room Design Ideas with Black Benchtop
9