Large Laundry Room Design Ideas with Ceramic Splashback
Refine by:
Budget
Sort by:Popular Today
141 - 160 of 347 photos
Item 1 of 3
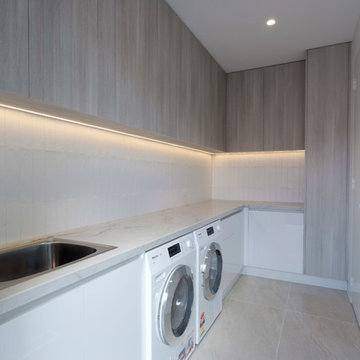
Fully equipped modern laundry with Timber look and 2pac cabinetry, finger pull overheads and touch open doors. Underbench appliances with Quartzite benchtops.
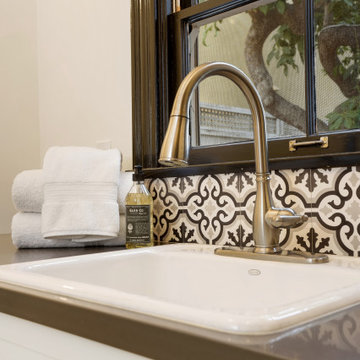
Design ideas for a large transitional l-shaped dedicated laundry room in Orange County with a single-bowl sink, shaker cabinets, white cabinets, quartz benchtops, white splashback, ceramic splashback, white walls, ceramic floors, a side-by-side washer and dryer, white floor and grey benchtop.
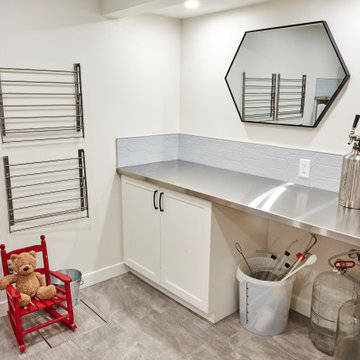
Inspiration for a large modern galley utility room in Edmonton with grey walls, grey floor, porcelain floors, a farmhouse sink, shaker cabinets, white cabinets, stainless steel benchtops, blue splashback, ceramic splashback, a stacked washer and dryer and grey benchtop.
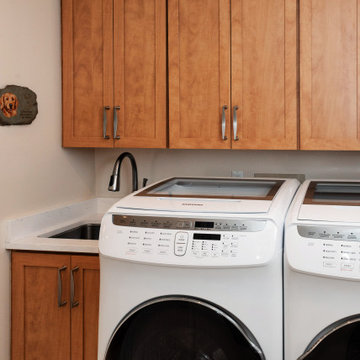
This kitchen was refaced in natural cherry wood with a caramel glaze. Cabinets with internal lighting, glass doors and shelves allow their contents to be on display. New cabinets were added, and seven rollouts were installed to dramatically increase storage. The laundry room cabinets were also updated and expanded with laminate Shaker doors, rollouts and new cabinetry.
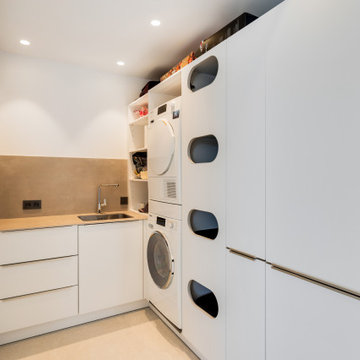
Vivienda unifamilar aislada con especial cuidado del interiorismo: acabados, mobiliario, iluminación y decoración. Diseñada para vivirla y para disfrutar de las excelentes vistas hacia la costa Mediterránea.
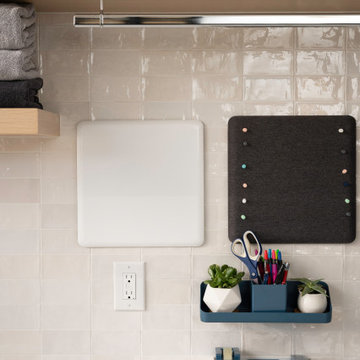
Rodwin Architecture & Skycastle Homes
Location: Boulder, Colorado, USA
Interior design, space planning and architectural details converge thoughtfully in this transformative project. A 15-year old, 9,000 sf. home with generic interior finishes and odd layout needed bold, modern, fun and highly functional transformation for a large bustling family. To redefine the soul of this home, texture and light were given primary consideration. Elegant contemporary finishes, a warm color palette and dramatic lighting defined modern style throughout. A cascading chandelier by Stone Lighting in the entry makes a strong entry statement. Walls were removed to allow the kitchen/great/dining room to become a vibrant social center. A minimalist design approach is the perfect backdrop for the diverse art collection. Yet, the home is still highly functional for the entire family. We added windows, fireplaces, water features, and extended the home out to an expansive patio and yard.
The cavernous beige basement became an entertaining mecca, with a glowing modern wine-room, full bar, media room, arcade, billiards room and professional gym.
Bathrooms were all designed with personality and craftsmanship, featuring unique tiles, floating wood vanities and striking lighting.
This project was a 50/50 collaboration between Rodwin Architecture and Kimball Modern
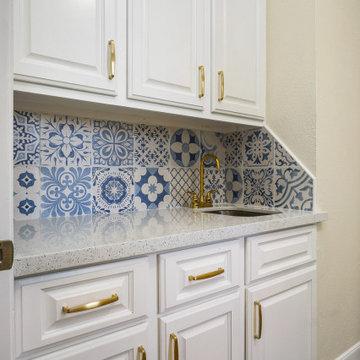
Photo of a large traditional l-shaped dedicated laundry room in Houston with an undermount sink, raised-panel cabinets, white cabinets, quartz benchtops, blue splashback, ceramic splashback, beige walls, porcelain floors, a side-by-side washer and dryer, brown floor and white benchtop.
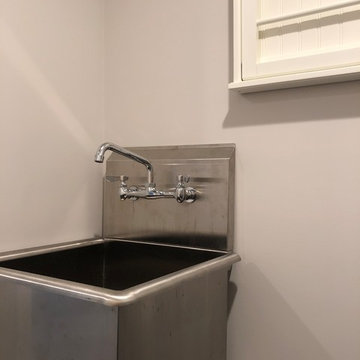
First Floor Renovation Including new Open Plan Living Spaces. Brand New Custom Built White Painted Cabinetry with Brushed Nickel Hardware, Large White painted Kitchen Island Quartz Countertop, Heritage Brown Floor Stain.
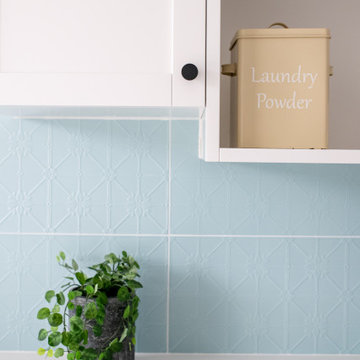
Style and function! The Pitt Town laundry has both in spades.
Designer: Harper Lane Design
Stone: WK Quantum Quartz from Just Stone Australia in Alpine Matt
Builder: Bigeni Built
Hardware: Blum Australia Pty Ltd / Wilson & Bradley
Photo credit: Janelle Keys Photography
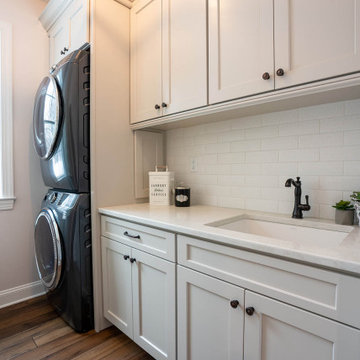
Photo of a large contemporary l-shaped laundry room in Philadelphia with an undermount sink, recessed-panel cabinets, white cabinets, quartz benchtops, grey splashback, ceramic splashback, vinyl floors, brown floor and white benchtop.
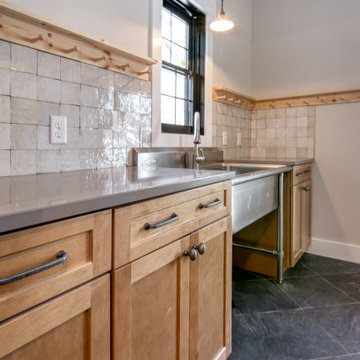
Photo of a large traditional single-wall utility room in New York with a farmhouse sink, shaker cabinets, light wood cabinets, quartz benchtops, multi-coloured splashback, ceramic splashback, white walls, ceramic floors, a side-by-side washer and dryer, grey floor and grey benchtop.
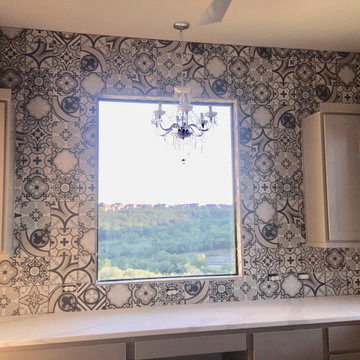
Office in laundry room with lots of cabinets and a chandelier
Design ideas for a large transitional u-shaped utility room with an undermount sink, shaker cabinets, grey cabinets, quartzite benchtops, ceramic splashback, grey walls, porcelain floors, a side-by-side washer and dryer, beige floor and white benchtop.
Design ideas for a large transitional u-shaped utility room with an undermount sink, shaker cabinets, grey cabinets, quartzite benchtops, ceramic splashback, grey walls, porcelain floors, a side-by-side washer and dryer, beige floor and white benchtop.
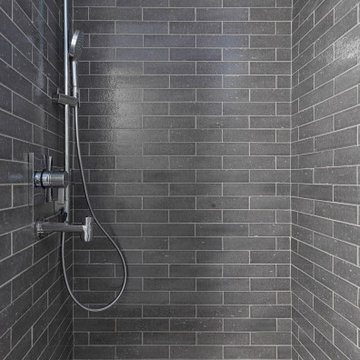
Doggie shower in the laundry/mud room of our Roslyn Heights Ranch full-home makeover.
Inspiration for a large transitional l-shaped utility room in New York with beaded inset cabinets, white cabinets, quartz benchtops, grey splashback, ceramic splashback, white walls, ceramic floors, a stacked washer and dryer, multi-coloured floor and black benchtop.
Inspiration for a large transitional l-shaped utility room in New York with beaded inset cabinets, white cabinets, quartz benchtops, grey splashback, ceramic splashback, white walls, ceramic floors, a stacked washer and dryer, multi-coloured floor and black benchtop.
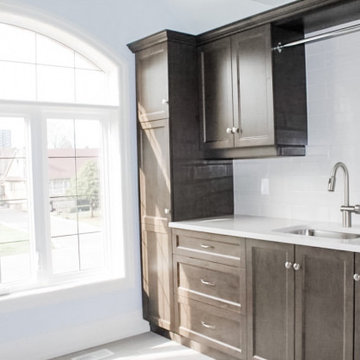
This is an example of a large transitional galley dedicated laundry room in Chicago with shaker cabinets, brown cabinets, quartz benchtops, white benchtop, an undermount sink, white walls, a side-by-side washer and dryer, white splashback and ceramic splashback.
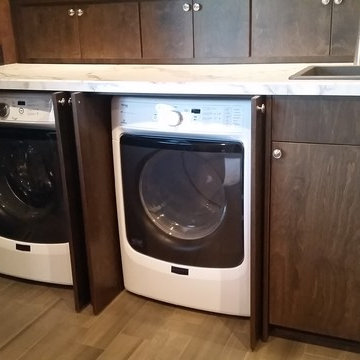
This kitchen underwent an extensive remodel. A laundry room closet was removed and the laundry was then added in another room. The washer and dryer can be closed off and hidden when not in use. The kitchen has a large peninsula and also a small island. The peninsula has an eating bar that took the place of the informal dinette area. This kitchen is bright and spacious now that the soffits and peninsula wall cabinets were removed.
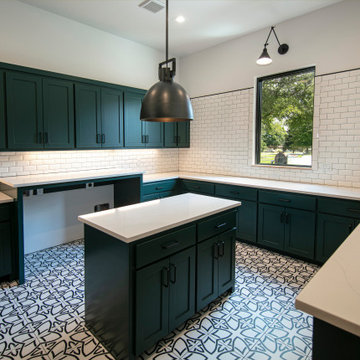
Design ideas for a large contemporary u-shaped dedicated laundry room in Dallas with shaker cabinets, black cabinets, quartz benchtops, white splashback, ceramic splashback, white walls, a side-by-side washer and dryer, multi-coloured floor and white benchtop.
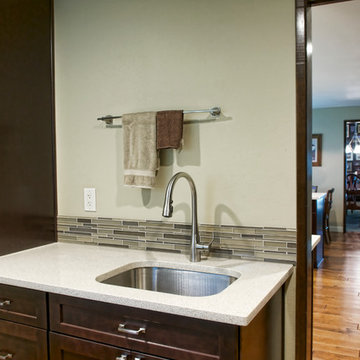
Photo of a large transitional u-shaped laundry room in Seattle with an undermount sink, recessed-panel cabinets, dark wood cabinets, quartzite benchtops, beige splashback, ceramic splashback and medium hardwood floors.
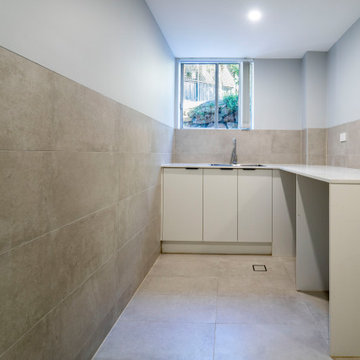
Keeping it light and airy, the laundry is functional but also a cheery place to work and clean! Plenty of storage to hide everything.
Inspiration for a large contemporary l-shaped dedicated laundry room in Sydney with a drop-in sink, flat-panel cabinets, white cabinets, quartz benchtops, beige splashback, ceramic splashback, beige walls, ceramic floors, a side-by-side washer and dryer, beige floor and white benchtop.
Inspiration for a large contemporary l-shaped dedicated laundry room in Sydney with a drop-in sink, flat-panel cabinets, white cabinets, quartz benchtops, beige splashback, ceramic splashback, beige walls, ceramic floors, a side-by-side washer and dryer, beige floor and white benchtop.
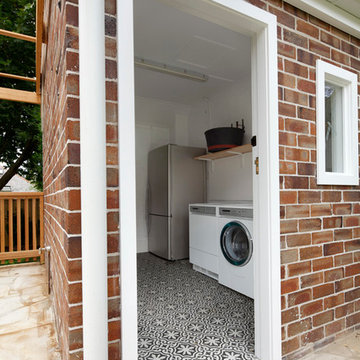
The kitchen and dining room are part of a larger renovation and extension that saw the rear of this home transformed from a small, dark, many-roomed space into a large, bright, open-plan family haven. With a goal to re-invent the home to better suit the needs of the owners, the designer needed to consider making alterations to many rooms in the home including two bathrooms, a laundry, outdoor pergola and a section of hallway.
This was a large job with many facets to oversee and consider but, in Nouvelle’s favour was the fact that the company oversaw all aspects of the project including design, construction and project management. This meant all members of the team were in the communication loop which helped the project run smoothly.
To keep the rear of the home light and bright, the designer choose a warm white finish for the cabinets and benchtop which was highlighted by the bright turquoise tiled splashback. The rear wall was moved outwards and given a bay window shape to create a larger space with expanses of glass to the doors and walls which invite the natural light into the home and make indoor/outdoor entertaining so easy.
The laundry is a clever conversion of an existing outhouse and has given the structure a new lease on life. Stripped bare and re-fitted, the outhouse has been re-purposed to keep the historical exterior while provide a modern, functional interior. A new pergola adjacent to the laundry makes the perfect outside entertaining area and can be used almost year-round.
Inside the house, two bathrooms were renovated utilising the same funky floor tile with its modern, matte finish. Clever design means both bathrooms, although compact, are practical inclusions which help this family during the busy morning rush. In considering the renovation as a whole, it was determined necessary to reconfigure the hallway adjacent to the downstairs bathroom to create a new traffic flow through to the kitchen from the front door and enable a more practical kitchen design to be created.
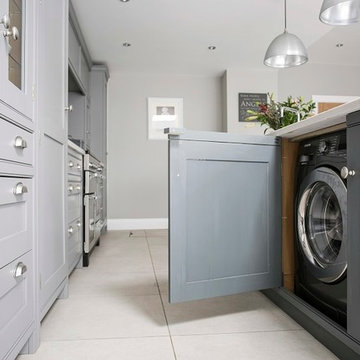
Our brief was to design, create and install a sleek, sophisticated kitchen for this beautiful home on the outskirts of London. The homeowners wanted a show stopping space to cook, socialise and to entertain; our design team created just that with our Wellsdown cabinetry.
With so much natural light flooding into the room, it seemed only natural to opt for a classic grey colour palette, allowing the light to bounce off the handmade furniture and reflect all around the room.
Large Laundry Room Design Ideas with Ceramic Splashback
8