Large Living Design Ideas with a Metal Fireplace Surround
Refine by:
Budget
Sort by:Popular Today
1 - 20 of 5,234 photos
Item 1 of 3

Behind the rolling hills of Arthurs Seat sits “The Farm”, a coastal getaway and future permanent residence for our clients. The modest three bedroom brick home will be renovated and a substantial extension added. The footprint of the extension re-aligns to face the beautiful landscape of the western valley and dam. The new living and dining rooms open onto an entertaining terrace.
The distinct roof form of valleys and ridges relate in level to the existing roof for continuation of scale. The new roof cantilevers beyond the extension walls creating emphasis and direction towards the natural views.

Relaxed and light filled family living and dining room with leafy bay-side views.
This is an example of a large contemporary open concept living room in Melbourne with white walls, medium hardwood floors, a wood stove and a metal fireplace surround.
This is an example of a large contemporary open concept living room in Melbourne with white walls, medium hardwood floors, a wood stove and a metal fireplace surround.

Jack’s Point is Horizon Homes' new display home at the HomeQuest Village in Bella Vista in Sydney.
Inspired by architectural designs seen on a trip to New Zealand, we wanted to create a contemporary home that would sit comfortably in the streetscapes of the established neighbourhoods we regularly build in.
The gable roofline is bold and dramatic, but pairs well if built next to a traditional Australian home.
Throughout the house, the design plays with contemporary and traditional finishes, creating a timeless family home that functions well for the modern family.
On the ground floor, you’ll find a spacious dining, family lounge and kitchen (with butler’s pantry) leading onto a large, undercover alfresco and pool entertainment area. A real feature of the home is the magnificent staircase and screen, which defines a formal lounge area. There’s also a wine room, guest bedroom and, of course, a bathroom, laundry and mudroom.
The display home has a further four family bedrooms upstairs – the primary has a luxurious walk-in robe, en suite bathroom and a private balcony. There’s also a private upper lounge – a perfect place to relax with a book.
Like all of our custom designs, the display home was designed to maximise quality light, airflow and space for the block it was built on. We invite you to visit Jack’s Point and we hope it inspires some ideas for your own custom home.
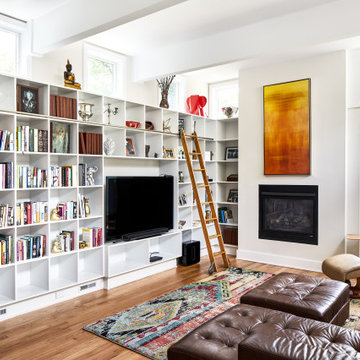
Large contemporary family room in DC Metro with a library, white walls, medium hardwood floors, a standard fireplace, a metal fireplace surround, a built-in media wall, exposed beam and brown floor.
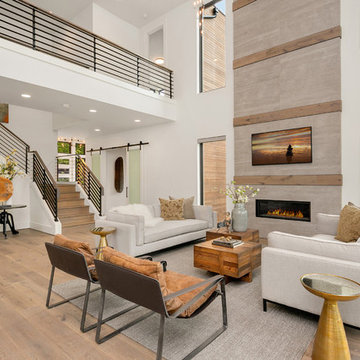
The upstairs hall features a long catwalk that overlooks the main living.
Inspiration for a large contemporary open concept living room in Seattle with white walls, medium hardwood floors, a standard fireplace, a metal fireplace surround, a wall-mounted tv and grey floor.
Inspiration for a large contemporary open concept living room in Seattle with white walls, medium hardwood floors, a standard fireplace, a metal fireplace surround, a wall-mounted tv and grey floor.
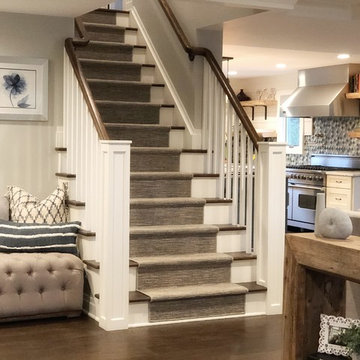
Photo of a large country open concept family room in Other with white walls, medium hardwood floors, a standard fireplace, a metal fireplace surround, a wall-mounted tv and brown floor.
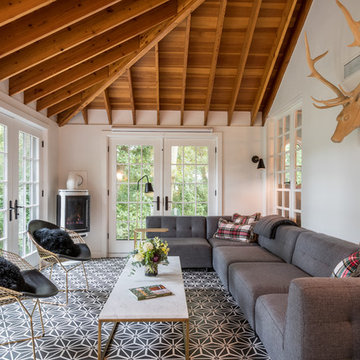
Large gray sectional paired with marble coffee table. Gold wire chairs with a corner fireplace. The ceiling is exposed wood beams and vaults towards the rest of the home. Four pairs of french doors offer lake views on two sides of the house.
Photographer: Martin Menocal
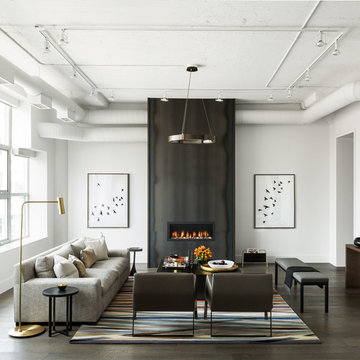
Donna Griffith Photography
Inspiration for a large transitional formal enclosed living room in Toronto with white walls, dark hardwood floors, a ribbon fireplace, a metal fireplace surround, no tv and brown floor.
Inspiration for a large transitional formal enclosed living room in Toronto with white walls, dark hardwood floors, a ribbon fireplace, a metal fireplace surround, no tv and brown floor.

Photo of a large modern open concept family room in Austin with white walls, light hardwood floors, a standard fireplace, a metal fireplace surround, a wall-mounted tv, beige floor, exposed beam and wood walls.

Inspiration for a large contemporary family room in Los Angeles with grey walls, light hardwood floors, a ribbon fireplace, a metal fireplace surround, a wall-mounted tv, beige floor and vaulted.
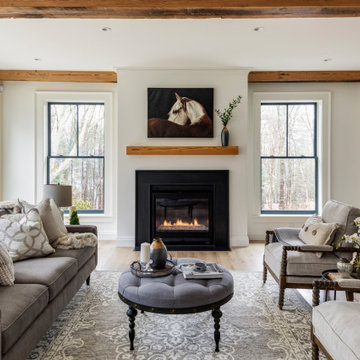
TEAM
Developer: Green Phoenix Development
Architect: LDa Architecture & Interiors
Interior Design: LDa Architecture & Interiors
Builder: Essex Restoration
Home Stager: BK Classic Collections Home Stagers
Photographer: Greg Premru Photography
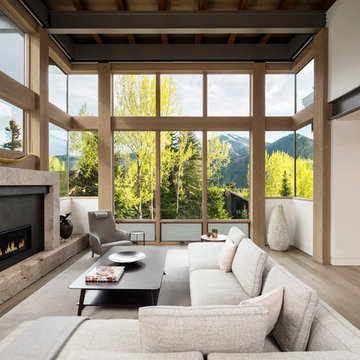
Design ideas for a large country formal open concept living room in Salt Lake City with white walls, light hardwood floors, a ribbon fireplace, a metal fireplace surround and no tv.
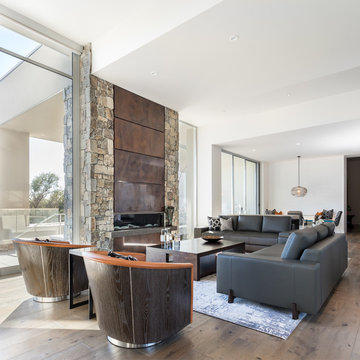
Kat Alves
Design ideas for a large contemporary formal open concept living room in Sacramento with white walls, medium hardwood floors, a ribbon fireplace, brown floor and a metal fireplace surround.
Design ideas for a large contemporary formal open concept living room in Sacramento with white walls, medium hardwood floors, a ribbon fireplace, brown floor and a metal fireplace surround.
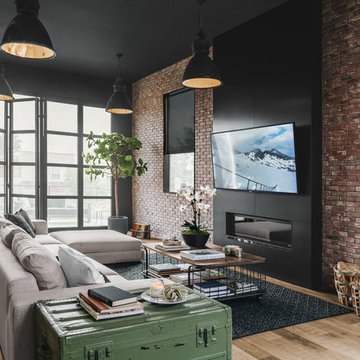
Photo of a large industrial open concept family room with black walls, a wall-mounted tv, a ribbon fireplace, a metal fireplace surround and laminate floors.
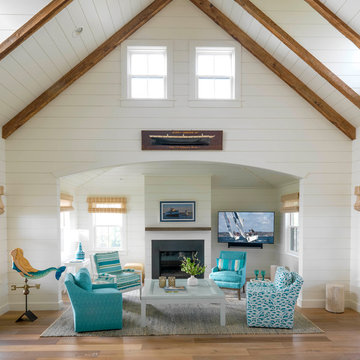
Susan Teare
Design ideas for a large beach style open concept living room in Boston with white walls, medium hardwood floors, a standard fireplace, a wall-mounted tv, brown floor, a metal fireplace surround, vaulted and wood walls.
Design ideas for a large beach style open concept living room in Boston with white walls, medium hardwood floors, a standard fireplace, a wall-mounted tv, brown floor, a metal fireplace surround, vaulted and wood walls.
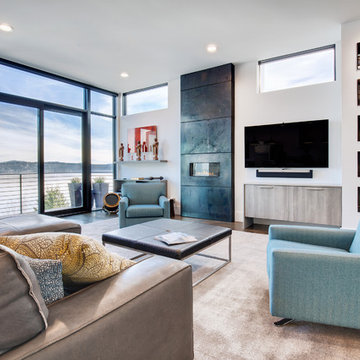
Our clients wanted to update their living room with custom built-in cabinets and add a unique look with the metal fireplace and metal shelving. The results are stunning.
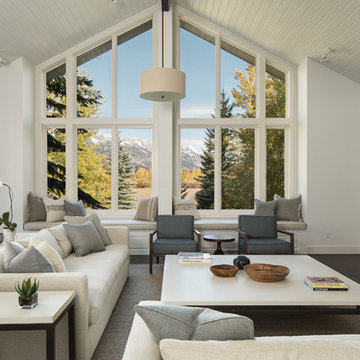
Photo of a large transitional formal enclosed living room in Other with white walls, dark hardwood floors, a standard fireplace, a wall-mounted tv, brown floor and a metal fireplace surround.
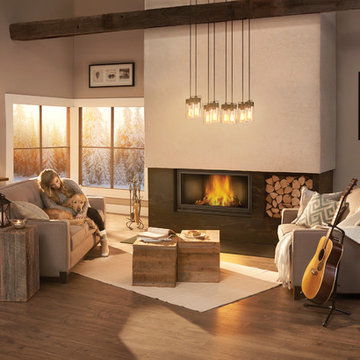
This is an example of a large contemporary open concept living room in Other with a music area, beige walls, medium hardwood floors, a standard fireplace, a metal fireplace surround, no tv and brown floor.
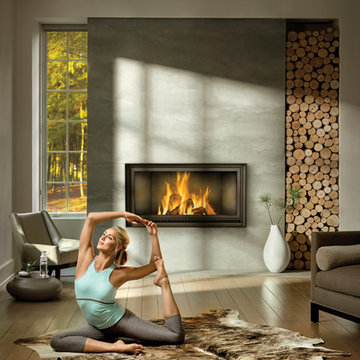
Design ideas for a large contemporary formal open concept living room in Other with grey walls, medium hardwood floors, a standard fireplace, a metal fireplace surround, no tv and grey floor.
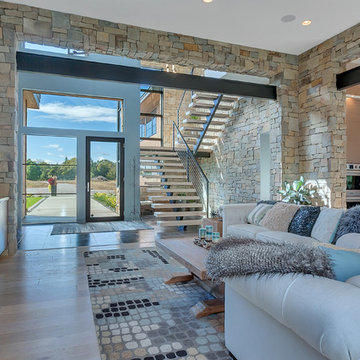
Lynnette Bauer - 360REI
Inspiration for a large contemporary open concept family room in Minneapolis with grey walls, light hardwood floors, a ribbon fireplace, a metal fireplace surround, a wall-mounted tv and beige floor.
Inspiration for a large contemporary open concept family room in Minneapolis with grey walls, light hardwood floors, a ribbon fireplace, a metal fireplace surround, a wall-mounted tv and beige floor.
Large Living Design Ideas with a Metal Fireplace Surround
1



