Large Living Room Design Photos
Refine by:
Budget
Sort by:Popular Today
61 - 80 of 20,339 photos
Item 1 of 3
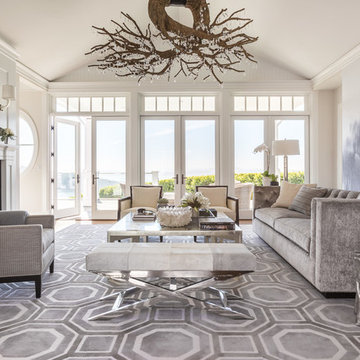
The large pattern of the custom rug is the perfect contrast to the organic pattern of the fireplace and the open, modern concept of the room. A wall of large glass doors open up to views of the Bay, Angel Island, and the San Francisco cityscape.
Photo credit: David Duncan Livingston
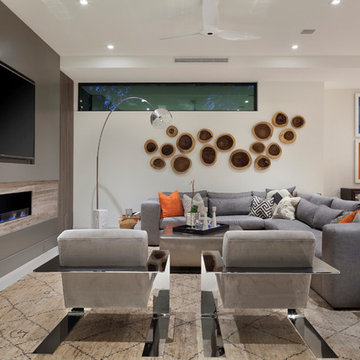
©Edward Butera / ibi designs / Boca Raton, Florida
Photo of a large contemporary open concept living room in Miami with grey walls, porcelain floors, a ribbon fireplace and a wall-mounted tv.
Photo of a large contemporary open concept living room in Miami with grey walls, porcelain floors, a ribbon fireplace and a wall-mounted tv.
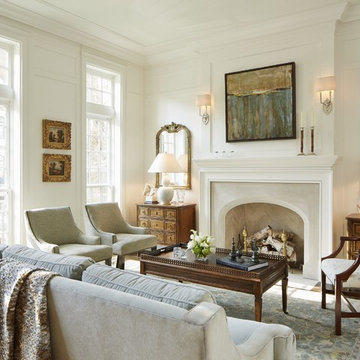
Nathan Kirkman
Inspiration for a large traditional formal enclosed living room in Chicago with white walls, dark hardwood floors, a standard fireplace, a stone fireplace surround and no tv.
Inspiration for a large traditional formal enclosed living room in Chicago with white walls, dark hardwood floors, a standard fireplace, a stone fireplace surround and no tv.
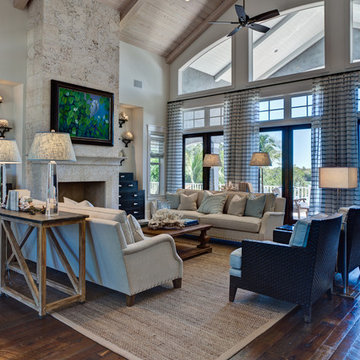
Large beach style formal open concept living room in Miami with dark hardwood floors, a standard fireplace, a stone fireplace surround, white walls, no tv and brown floor.
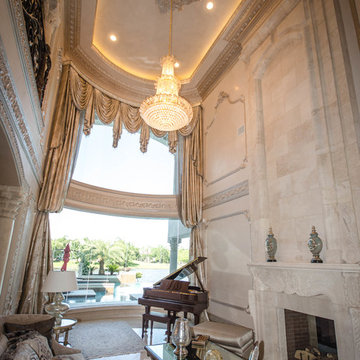
Photography by: www.RefinedBlueprint.com
Design ideas for a large traditional formal open concept living room in Houston.
Design ideas for a large traditional formal open concept living room in Houston.
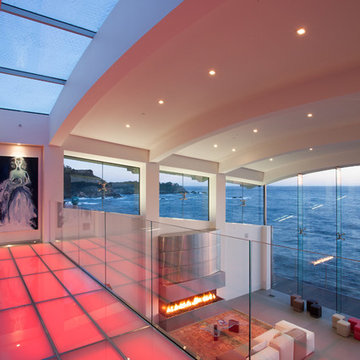
Photo by: Russell Abraham
Large modern open concept living room in San Francisco with white walls, concrete floors, a standard fireplace and a metal fireplace surround.
Large modern open concept living room in San Francisco with white walls, concrete floors, a standard fireplace and a metal fireplace surround.
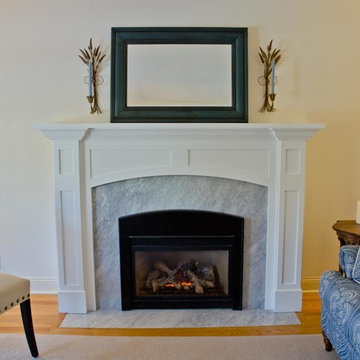
Rick’s solution was to begin by installing 1¼ inch thick Marble slabs cut to Rick’s specifications around the original firebox and over the existing stonework.
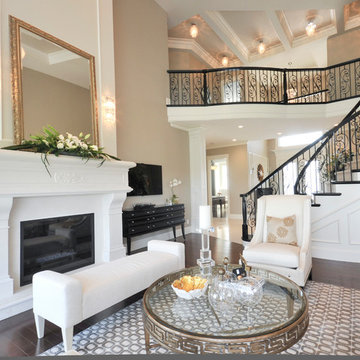
Photo of a large traditional open concept living room in Edmonton with beige walls, a standard fireplace, a wall-mounted tv, a music area, dark hardwood floors and a wood fireplace surround.
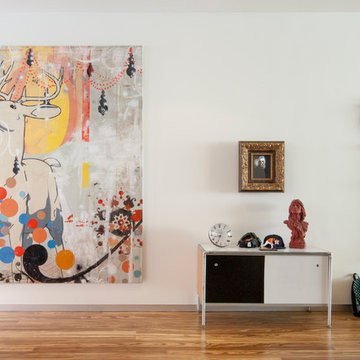
Expansive white walls are the ideal back drop for art of all kinds. A Francisco Larrios painting adds a playful quality to the collection, which also includes Robert's favorite piece, a gilded gold frame with revolving digital images of Britney Spears.
"We absolutely love the art culture here, and really enjoy supporting new artists we find that could make a statement", Novogratz explains. "We are definitely exposed to new things quickly, so we have learned to incorporate our love of old historical pieces, which you see in our vintage collection, which we mix with the amazing new pieces we find."
Photo: Adrienne DeRosa Photography © 2014 Houzz
Design: Cortney and Robert Novogratz
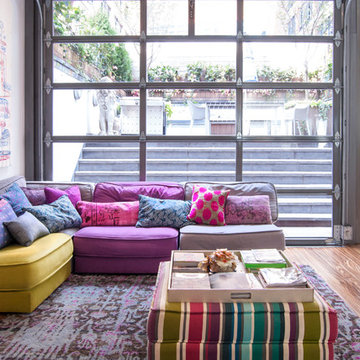
One of the most unique features of the home is the glass door in the living room. Powered like an automatic garage door, the wall retracts up to the ceiling at the press of a button. The door, as all windows throughout the home, was fabricated with double-pane glass to keep out noise and cold temperatures.
The sofa and ottoman were designed by Robert and Cortney for CB2. Completely modular, it can be configured in a variety of ways and colors. By implementing a tray onto the ottoman, the piece can go from extra seating to a tabletop in a flash.
Photo: Adrienne DeRosa Photography © 2014 Houzz
Design: Cortney and Robert Novogratz
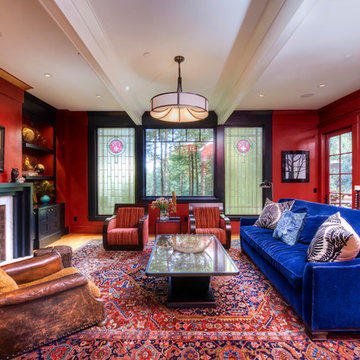
A very rare opportunity presents itself in the offering of this Mill Valley estate covering 1.86 acres in the Redwoods. The property, formerly known as the Swiss Hiking Club lodge, has now been transformed. It has been exquisitely remodeled throughout, down to the very last detail. The property consists of five buildings: The Main House; the Cottage/Office; a Studio/Office; a Chalet Guest House; and an Accessory, two-room building for food and glassware storage. There are also two double-car garages. Nestled amongst the redwoods this elevated property offers privacy and serves as a sanctuary for friends and family. The old world charm of the entire estate combines with luxurious modern comforts to create a peaceful and relaxed atmosphere. The property contains the perfect combination of inside and outside spaces with gardens, sunny lawns, a fire pit, and wraparound decks on the Main House complete with a redwood hot tub. After you ride up the state of the art tram from the street and enter the front door you are struck by the voluminous ceilings and spacious floor plans which offer relaxing and impressive entertaining spaces. The impeccably renovated estate has elegance and charm which creates a quality of life that stands apart in this lovely Mill Valley community. The Dipsea Stairs are easily accessed from the house affording a romantic walk to downtown Mill Valley. You can enjoy the myriad hiking and biking trails of Mt. Tamalpais literally from your doorstep.
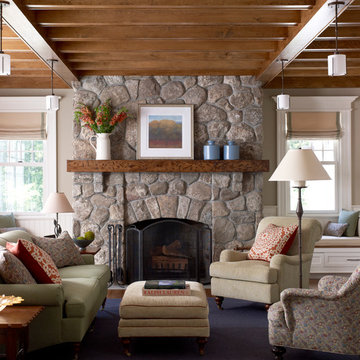
Laura Moss
Inspiration for a large traditional formal enclosed living room in New York with grey walls, a stone fireplace surround, medium hardwood floors and a standard fireplace.
Inspiration for a large traditional formal enclosed living room in New York with grey walls, a stone fireplace surround, medium hardwood floors and a standard fireplace.

Photo of a large contemporary enclosed living room in Boston with a ribbon fireplace, a wall-mounted tv, a home bar, white walls and light hardwood floors.
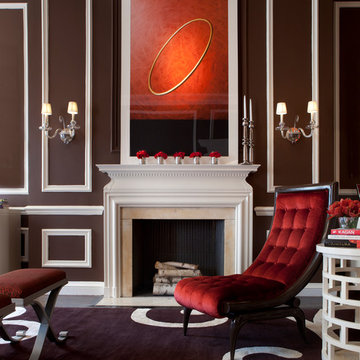
Design ideas for a large contemporary formal enclosed living room in New York with brown walls, dark hardwood floors, a standard fireplace and a plaster fireplace surround.
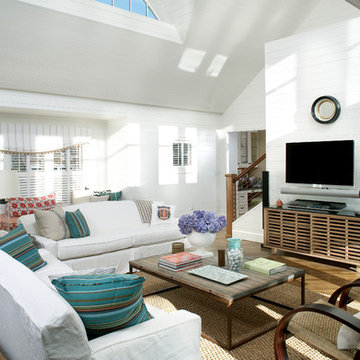
Large beach style open concept living room in Boston with white walls, a wall-mounted tv and medium hardwood floors.
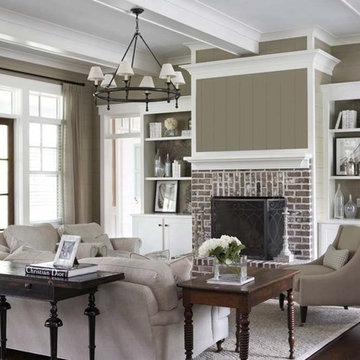
This lovely home sits in one of the most pristine and preserved places in the country - Palmetto Bluff, in Bluffton, SC. The natural beauty and richness of this area create an exceptional place to call home or to visit. The house lies along the river and fits in perfectly with its surroundings.
4,000 square feet - four bedrooms, four and one-half baths
All photos taken by Rachael Boling Photography
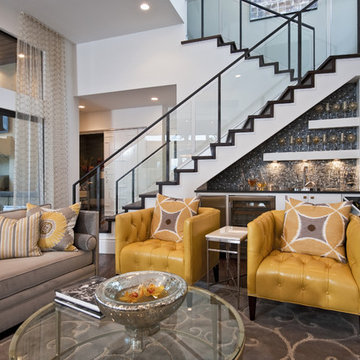
This Neo-prairie style home with its wide overhangs and well shaded bands of glass combines the openness of an island getaway with a “C – shaped” floor plan that gives the owners much needed privacy on a 78’ wide hillside lot. Photos by James Bruce and Merrick Ales.
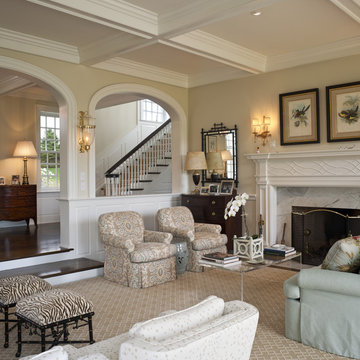
Photographer: Tom Crane
Design ideas for a large traditional formal open concept living room in Philadelphia with beige walls, no tv, carpet, a standard fireplace and a stone fireplace surround.
Design ideas for a large traditional formal open concept living room in Philadelphia with beige walls, no tv, carpet, a standard fireplace and a stone fireplace surround.

Contemporary living room
Inspiration for a large transitional open concept living room in Sydney with white walls, light hardwood floors, a two-sided fireplace, a wood fireplace surround and brown floor.
Inspiration for a large transitional open concept living room in Sydney with white walls, light hardwood floors, a two-sided fireplace, a wood fireplace surround and brown floor.
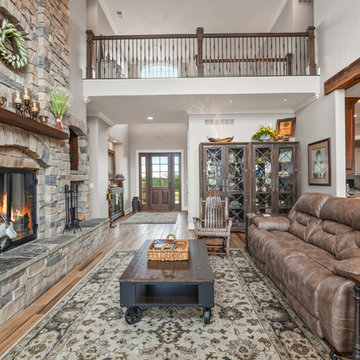
Large transitional formal open concept living room in Kansas City with grey walls, ceramic floors, a standard fireplace, a stone fireplace surround, a concealed tv and brown floor.
Large Living Room Design Photos
4