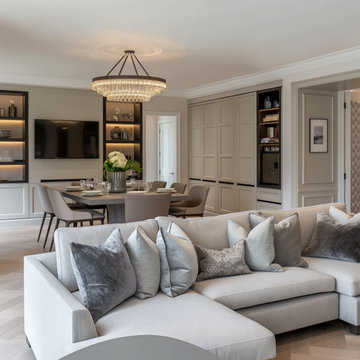Large Living Room Design Photos
Refine by:
Budget
Sort by:Popular Today
101 - 120 of 20,339 photos
Item 1 of 3
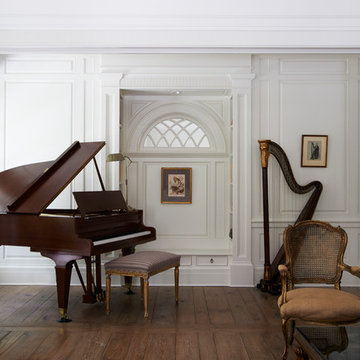
Jeff McNamara
Inspiration for a large traditional enclosed living room in New York with a music area, white walls, medium hardwood floors and brown floor.
Inspiration for a large traditional enclosed living room in New York with a music area, white walls, medium hardwood floors and brown floor.
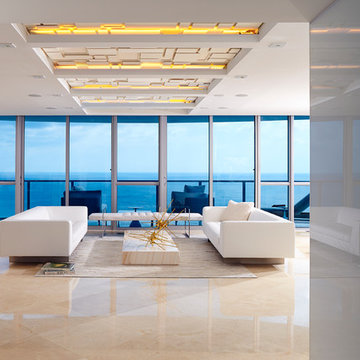
Photography by Moris Moreno
BBH Design Studio is an Design company directed by Debbie Flicki, Hani Flicki and Sete Bassan based in South Florida.
best interior design, design ideas, miami design ideas, Florida design, Florida Interior designers, BBH Design Studio - A elegant, bold and comfortable interior design project in Hollywood, Florida.
Interior Design, Interiors, Design, Miami Interior
Designers, Miami Designers, Decorators,
Miami Decorators, Miami's Best interior designers, Miami's best decorators, Modern design, Miami modern,
Contemporary Interior Designers,
Modern Interior Designers,
Coco Plum Interior Designers,
Sunny Isles Interior Designers,
BBH Design Studio,
South Florida designers,
Best Miami Designers,
Miami interiors,
Miami décor,
Miami Beach Designers,
Best Miami Interior Designers,
Miami Beach Interiors,
Luxurious Design in Miami,
Top designers,
Deco Miami,
Luxury interiors,
Miami Beach Luxury Interiors,
Miami Interior Design,
Miami Interior Design Firms,
Beach front,
Top Interior Designers,
top décor,
Top Miami Decorators,
Miami luxury condos,
modern interiors,
Modern,
Pent house design,
white interiors,
Top Miami Interior Decorators,
Top Miami Interior Designers,
Modern Designers in Miami.
Miami Modern Design, Contemporary, architecture, Modern architecture, modern miami
architecture, Florida, Miami Modern, Miami Modern Interior Designers, Contemporary designers,
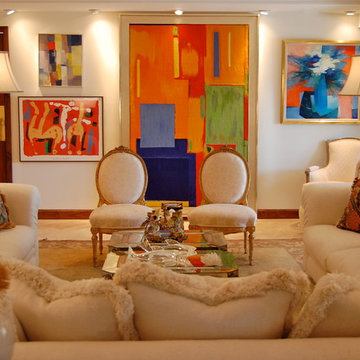
A clients vast collection of antiques and fine art are the focus with an all white backdrop.
Design ideas for a large traditional formal enclosed living room in Miami with no tv, white walls, marble floors and no fireplace.
Design ideas for a large traditional formal enclosed living room in Miami with no tv, white walls, marble floors and no fireplace.
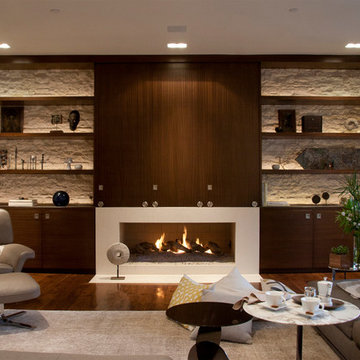
Photography Birte Reimer, Art Norman Kulkin
Inspiration for a large contemporary open concept living room in Los Angeles with beige walls, medium hardwood floors, a concealed tv and a ribbon fireplace.
Inspiration for a large contemporary open concept living room in Los Angeles with beige walls, medium hardwood floors, a concealed tv and a ribbon fireplace.
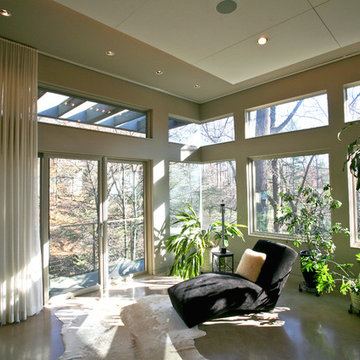
Design ideas for a large contemporary living room in Baltimore with concrete floors, grey floor and beige walls.
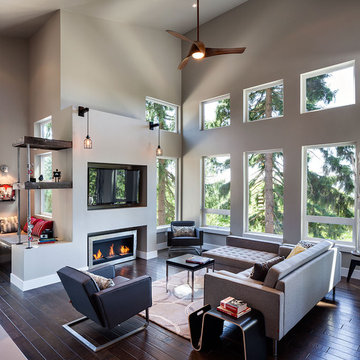
2012 KuDa Photography
Large contemporary open concept living room in Portland with grey walls, a wall-mounted tv, dark hardwood floors and a ribbon fireplace.
Large contemporary open concept living room in Portland with grey walls, a wall-mounted tv, dark hardwood floors and a ribbon fireplace.
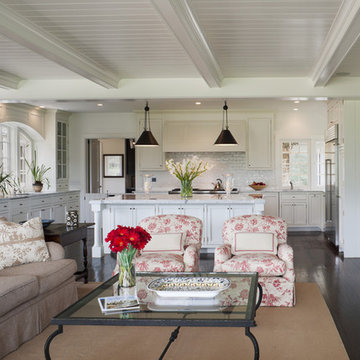
Photographer: Tom Crane
Inspiration for a large traditional formal open concept living room in Philadelphia with dark hardwood floors, beige walls, a standard fireplace, a stone fireplace surround and no tv.
Inspiration for a large traditional formal open concept living room in Philadelphia with dark hardwood floors, beige walls, a standard fireplace, a stone fireplace surround and no tv.
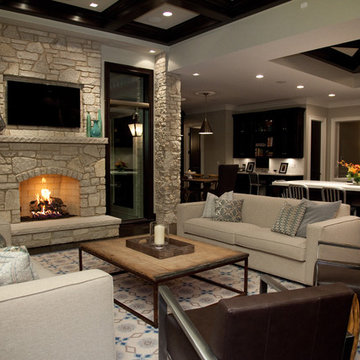
This is an example of a large traditional formal open concept living room in Chicago with a stone fireplace surround, beige walls, dark hardwood floors, a standard fireplace and a wall-mounted tv.

Painted white cabinets with marble tile, Rift White Oak accent for the countertop and mantle.
Design ideas for a large transitional open concept living room in Portland with white walls, light hardwood floors, a standard fireplace, a tile fireplace surround, a built-in media wall and beige floor.
Design ideas for a large transitional open concept living room in Portland with white walls, light hardwood floors, a standard fireplace, a tile fireplace surround, a built-in media wall and beige floor.
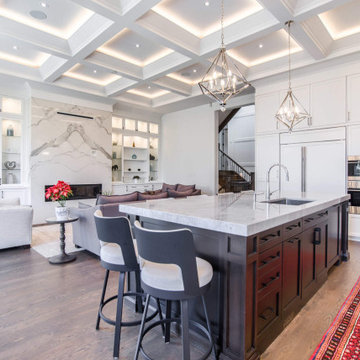
Large transitional formal open concept living room in Toronto with white walls, dark hardwood floors, a ribbon fireplace, a stone fireplace surround and brown floor.
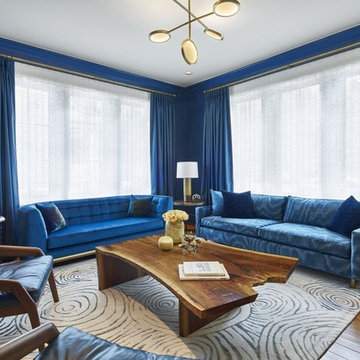
Large transitional formal enclosed living room in New York with blue walls, medium hardwood floors, a concealed tv and brown floor.

We are delighted to reveal our recent ‘House of Colour’ Barnes project.
We had such fun designing a space that’s not just aesthetically playful and vibrant, but also functional and comfortable for a young family. We loved incorporating lively hues, bold patterns and luxurious textures. What a pleasure to have creative freedom designing interiors that reflect our client’s personality.

Inspiration for a large transitional formal enclosed living room in Surrey with carpet, a standard fireplace, a stone fireplace surround, a wall-mounted tv and coffered.

This Australian-inspired new construction was a successful collaboration between homeowner, architect, designer and builder. The home features a Henrybuilt kitchen, butler's pantry, private home office, guest suite, master suite, entry foyer with concealed entrances to the powder bathroom and coat closet, hidden play loft, and full front and back landscaping with swimming pool and pool house/ADU.

Open concept living room with large windows, vaulted ceiling, white walls, and beige stone floors.
Inspiration for a large modern open concept living room in Austin with white walls, limestone floors, no fireplace, beige floor and vaulted.
Inspiration for a large modern open concept living room in Austin with white walls, limestone floors, no fireplace, beige floor and vaulted.

Photo of a large traditional loft-style living room in Other with white walls, medium hardwood floors, a standard fireplace, a stone fireplace surround, a concealed tv, brown floor, vaulted and panelled walls.

This is an example of a large contemporary open concept living room in Other with white walls, porcelain floors, a two-sided fireplace and a wood fireplace surround.

This is an example of a large traditional formal open concept living room in Minneapolis with blue walls, carpet, a two-sided fireplace, a tile fireplace surround and beige floor.

A view from the living room into the dining, kitchen, and loft areas of the main living space. Windows and walk-outs on both levels allow views and ease of access to the lake at all times.
Large Living Room Design Photos
6
