Large Living Room Design Photos
Refine by:
Budget
Sort by:Popular Today
121 - 140 of 20,339 photos
Item 1 of 3
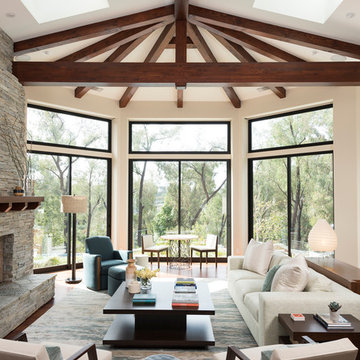
Photo of a large transitional formal open concept living room in San Diego with white walls, medium hardwood floors, a standard fireplace, a stone fireplace surround, no tv and brown floor.
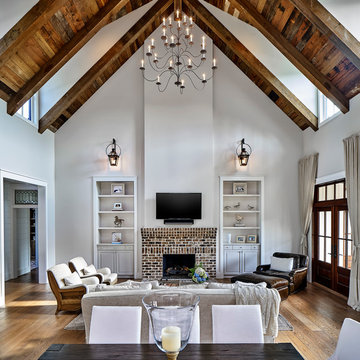
Lisa Carroll
Photo of a large country open concept living room in Atlanta with grey walls, light hardwood floors, a standard fireplace, a brick fireplace surround, a wall-mounted tv and brown floor.
Photo of a large country open concept living room in Atlanta with grey walls, light hardwood floors, a standard fireplace, a brick fireplace surround, a wall-mounted tv and brown floor.
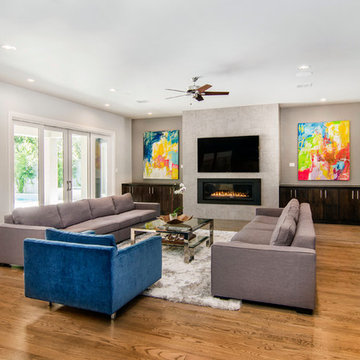
This gorgeous, contemporary custom home built in Dallas boast a beautiful stucco exterior, a backyard oasis and indoor-outdoor living. Gorgeous interior design and finish out from custom wood floors, modern design tile, slab front cabinetry, custom wine room to detailed light fixtures. Architectural Plans by Bob Anderson of Plan Solutions Architects, Layout Design and Management by Chad Hatfield, CR, CKBR. Interior Design by Lindy Jo Crutchfield, Allied ASID. Photography by Lauren Brown of Versatile Imaging.
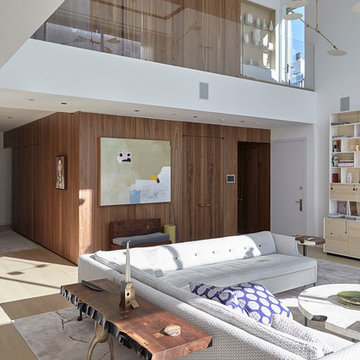
Henrybuilt
Photo of a large contemporary living room in New York with white walls, light hardwood floors and no fireplace.
Photo of a large contemporary living room in New York with white walls, light hardwood floors and no fireplace.
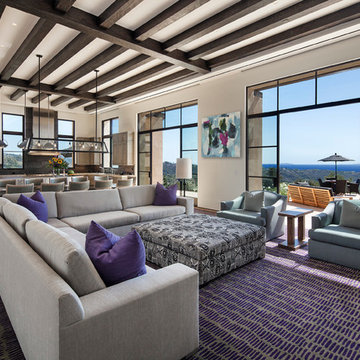
Family area to front patio.
Photo of a large contemporary formal open concept living room in Santa Barbara with white walls, light hardwood floors, no fireplace and a wall-mounted tv.
Photo of a large contemporary formal open concept living room in Santa Barbara with white walls, light hardwood floors, no fireplace and a wall-mounted tv.
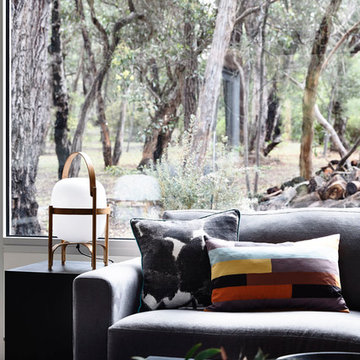
Residential Interior Decoration of a Bush surrounded Beach house by Camilla Molders Design
Architecture by Millar Roberston Architects
Photography by Derek Swalwell
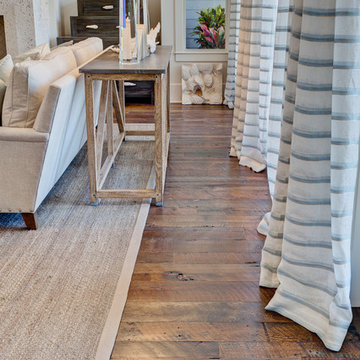
Photo of a large beach style open concept living room in Miami with dark hardwood floors.
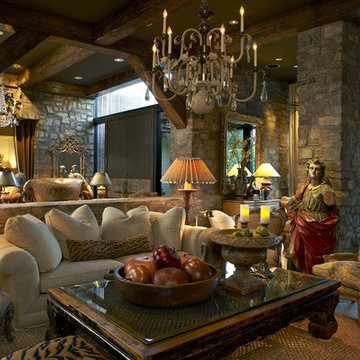
Living room, overlooking entry hall in back and second dining area to the right. Stone facing on these walls and pillars. Exposed beam ceiling. While seemingly counterintuitive, large pieces of furniture will make a space seem larger (smaller ones will do the opposite). Don't hesitate to go big with coffee tables.
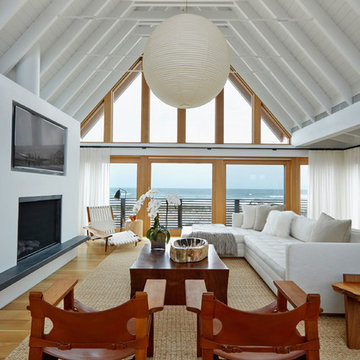
Inspiration for a large beach style open concept living room in New York with white walls, medium hardwood floors, a standard fireplace, a plaster fireplace surround, a wall-mounted tv and brown floor.
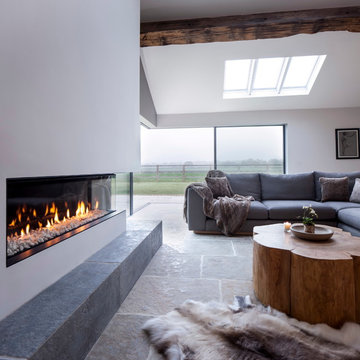
The large Lounge/Living Room extension on a total Barn Renovation in collaboration with Llama Property Developments. Complete with: Swiss Canterlevered Sky Frame Doors, M Design Gas Firebox, 65' 3D Plasma TV with surround sound, remote control Veluxes with automatic rain censors, Lutron Lighting, & Crestron Home Automation. Indian Stone Tiles with underfloor Heating, beautiful bespoke wooden elements such as Ash Tree coffee table, Black Poplar waney edged LED lit shelving, Handmade large 3mx3m sofa and beautiful Interior Design with calming colour scheme throughout.
This project has won 4 Awards.
Images by Andy Marshall Architectural & Interiors Photography.
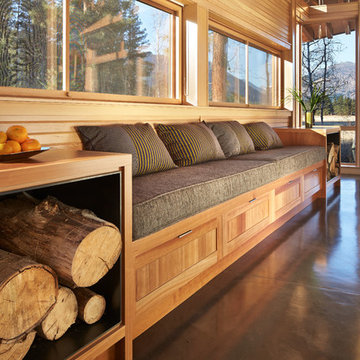
Benjamin Benschneider
Inspiration for a large contemporary open concept living room in Seattle with concrete floors, a standard fireplace and a stone fireplace surround.
Inspiration for a large contemporary open concept living room in Seattle with concrete floors, a standard fireplace and a stone fireplace surround.
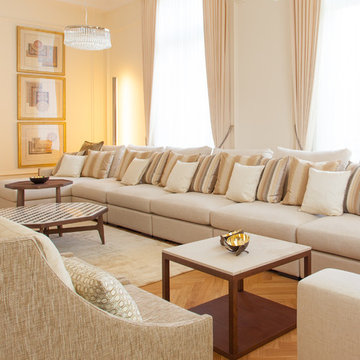
Armin Seltz
Large traditional formal enclosed living room in Other with beige walls, light hardwood floors and no fireplace.
Large traditional formal enclosed living room in Other with beige walls, light hardwood floors and no fireplace.
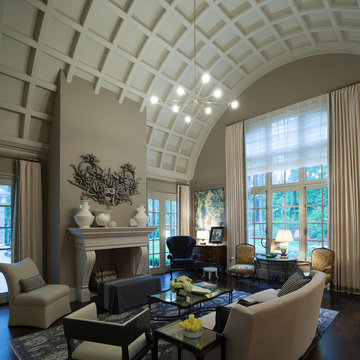
Large traditional formal enclosed living room in Atlanta with grey walls, dark hardwood floors, a standard fireplace and no tv.
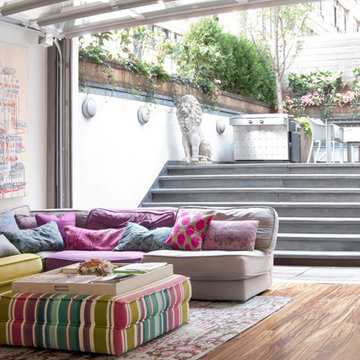
With their current home being their first project designed and built from the ground up, the Novogratzes chose details with an industrial edge. The glass garage door opens up to the back courtyard, abolishing the boundaries between inside and out. "This was our chance to make something truly new, and make everything distinctly ours", Cortney says. "it is the perfect mix of urban living with a relaxed feel."
Photo: Adrienne DeRosa Photography © 2014 Houzz
Design: Cortney and Robert Novogratz
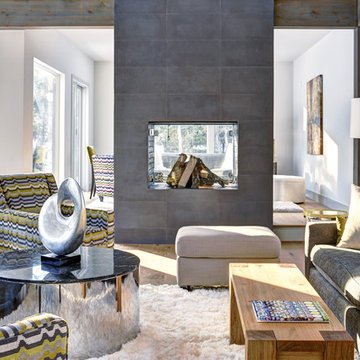
Yankee Barn Homes - the living room has a modern double-sided limestone fireplace. Chris Foster Photographer
Design ideas for a large contemporary open concept living room in New York with white walls, light hardwood floors, a two-sided fireplace and a stone fireplace surround.
Design ideas for a large contemporary open concept living room in New York with white walls, light hardwood floors, a two-sided fireplace and a stone fireplace surround.
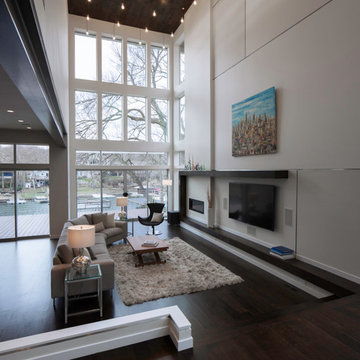
photography by Travis Bechtel
Photo of a large contemporary open concept living room in Kansas City with white walls, dark hardwood floors, a ribbon fireplace and a wall-mounted tv.
Photo of a large contemporary open concept living room in Kansas City with white walls, dark hardwood floors, a ribbon fireplace and a wall-mounted tv.
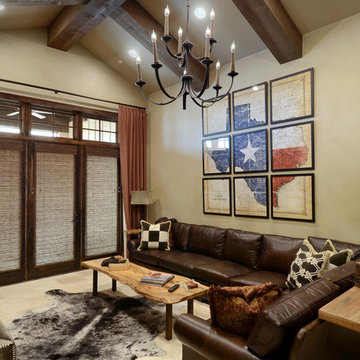
This home was built by VII Custom Homes with the interior design work done by Regina Cotroneo. The lighting design was done by Cathy Shockey of Legend Lighting. Photography by Twist Tours
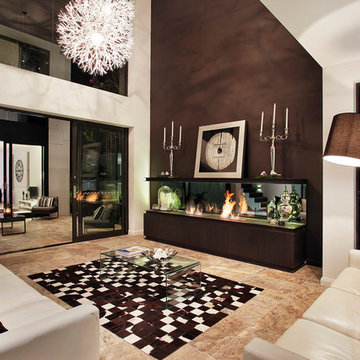
Modern Contemporary Interior Design by Sourcery Design including Finishes, Fixtures, Furniture and Custom Designed Bio-Ethanol Fireplace
Inspiration for a large contemporary formal open concept living room in Sydney with white walls, travertine floors, a ribbon fireplace and a concealed tv.
Inspiration for a large contemporary formal open concept living room in Sydney with white walls, travertine floors, a ribbon fireplace and a concealed tv.
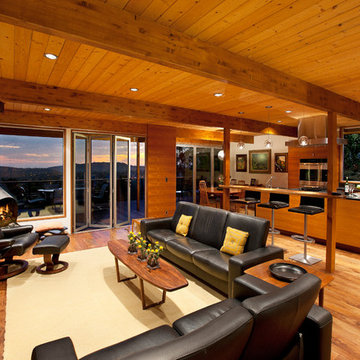
1950’s mid century modern hillside home.
full restoration | addition | modernization.
board formed concrete | clear wood finishes | mid-mod style.
Design ideas for a large midcentury open concept living room in Santa Barbara with beige walls, medium hardwood floors, a hanging fireplace, a metal fireplace surround, a wall-mounted tv and brown floor.
Design ideas for a large midcentury open concept living room in Santa Barbara with beige walls, medium hardwood floors, a hanging fireplace, a metal fireplace surround, a wall-mounted tv and brown floor.
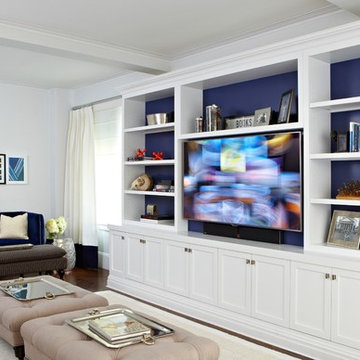
Living room outfitted with large cream silk rug, English rolled arm seating, linen & down pillows, and a collage of modern and vintage artwork, custom built-ins with blue backs. On the far left wall, two African petrified animal heads hang to add interest to this corner of the room. Tufted ottomans with modern silver trays are used as coffee tables.
Photography by Jacob Snavely · See more at http://changoandco.com/portfolio/55-central-park-west/
Large Living Room Design Photos
7