Large Living Room Design Photos with a Standard Fireplace
Refine by:
Budget
Sort by:Popular Today
81 - 100 of 58,801 photos
Item 1 of 3
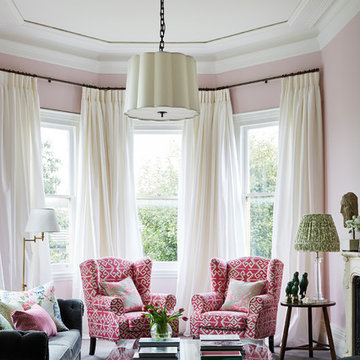
Christine Francis Photographer
Photo of a large traditional formal enclosed living room in Other with pink walls, carpet, a standard fireplace, a stone fireplace surround, no tv and grey floor.
Photo of a large traditional formal enclosed living room in Other with pink walls, carpet, a standard fireplace, a stone fireplace surround, no tv and grey floor.
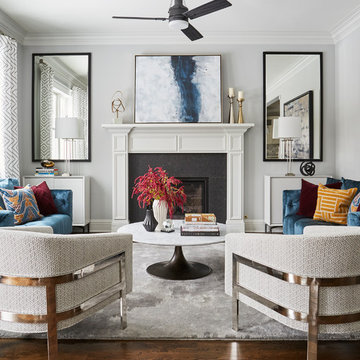
Transitional living room with contemporary influences.
Photography: Michael Alan Kaskel
Inspiration for a large transitional formal living room in Chicago with grey walls, a standard fireplace, a stone fireplace surround, no tv, dark hardwood floors and brown floor.
Inspiration for a large transitional formal living room in Chicago with grey walls, a standard fireplace, a stone fireplace surround, no tv, dark hardwood floors and brown floor.
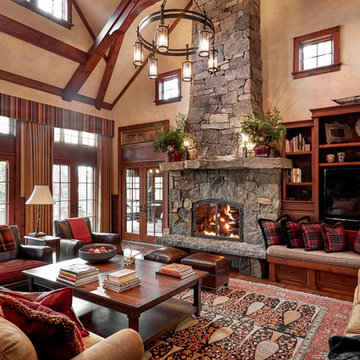
Rikki Snyder
This is an example of a large country open concept living room in Burlington with beige walls, a standard fireplace, a stone fireplace surround, brown floor, medium hardwood floors and a built-in media wall.
This is an example of a large country open concept living room in Burlington with beige walls, a standard fireplace, a stone fireplace surround, brown floor, medium hardwood floors and a built-in media wall.
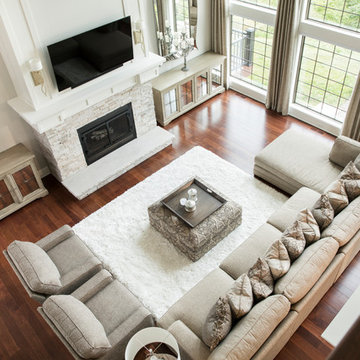
Designer: Aaron Keller | Photographer: Sarah Utech
Inspiration for a large transitional formal open concept living room in Milwaukee with grey walls, medium hardwood floors, a standard fireplace, a stone fireplace surround, brown floor and a freestanding tv.
Inspiration for a large transitional formal open concept living room in Milwaukee with grey walls, medium hardwood floors, a standard fireplace, a stone fireplace surround, brown floor and a freestanding tv.
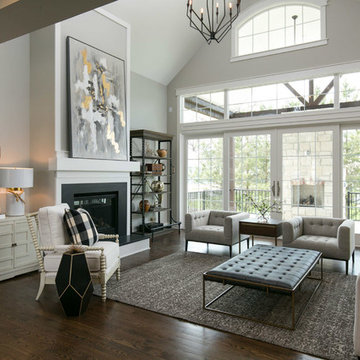
Modern Farmhouse living with high end finishes
Matthew Anderson, Elite Home Images Photographer
This is an example of a large transitional formal open concept living room in Kansas City with grey walls, a standard fireplace, a wood fireplace surround, no tv, brown floor and dark hardwood floors.
This is an example of a large transitional formal open concept living room in Kansas City with grey walls, a standard fireplace, a wood fireplace surround, no tv, brown floor and dark hardwood floors.
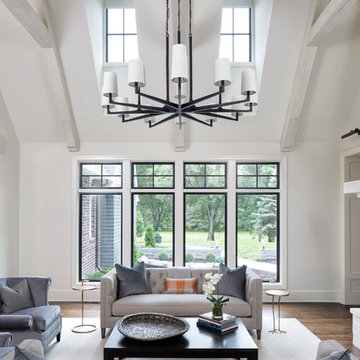
Builder: Pillar Homes - Photography: Landmark Photography
Inspiration for a large traditional open concept living room in Minneapolis with white walls, a standard fireplace, a brick fireplace surround, brown floor and medium hardwood floors.
Inspiration for a large traditional open concept living room in Minneapolis with white walls, a standard fireplace, a brick fireplace surround, brown floor and medium hardwood floors.
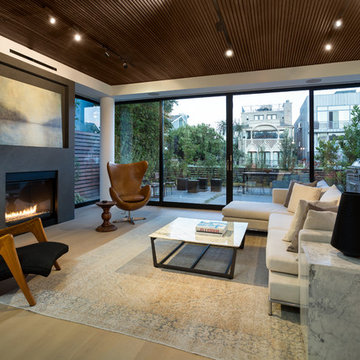
Clark Dugger Photography
Photo of a large contemporary formal open concept living room in Los Angeles with light hardwood floors, a standard fireplace, beige floor, white walls and a stone fireplace surround.
Photo of a large contemporary formal open concept living room in Los Angeles with light hardwood floors, a standard fireplace, beige floor, white walls and a stone fireplace surround.
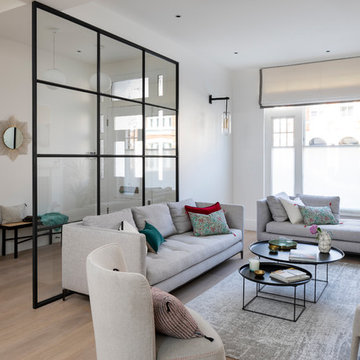
Chris Snook
Large contemporary formal open concept living room in London with white walls, light hardwood floors, a standard fireplace, a stone fireplace surround, no tv and beige floor.
Large contemporary formal open concept living room in London with white walls, light hardwood floors, a standard fireplace, a stone fireplace surround, no tv and beige floor.
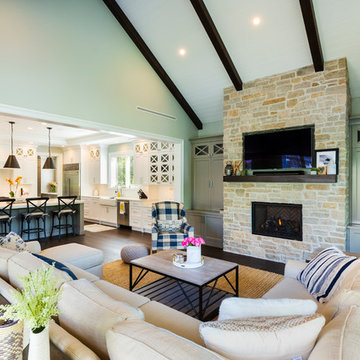
photography: Paul Grdina
Large country open concept living room in Vancouver with grey walls, medium hardwood floors, a standard fireplace, a stone fireplace surround and brown floor.
Large country open concept living room in Vancouver with grey walls, medium hardwood floors, a standard fireplace, a stone fireplace surround and brown floor.
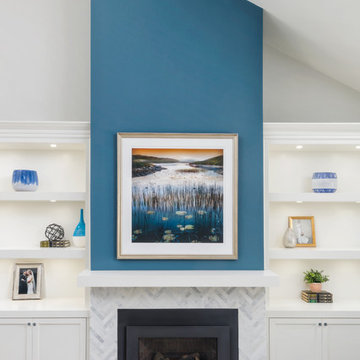
A transitional living space filled with natural light, contemporary furnishings with blue accent accessories. The focal point in the room features a custom fireplace with a marble, herringbone tile surround, marble hearth, custom white built-ins with floating shelves. Photo by Exceptional Frames.
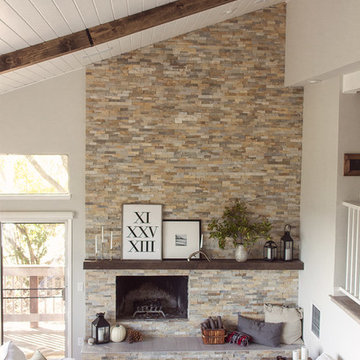
Jenna Sue
Design ideas for a large country open concept living room in Tampa with grey walls, light hardwood floors, a standard fireplace, a stone fireplace surround and grey floor.
Design ideas for a large country open concept living room in Tampa with grey walls, light hardwood floors, a standard fireplace, a stone fireplace surround and grey floor.
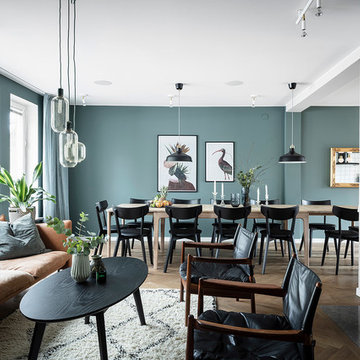
Vardagsrummet/matsalen med en blandning av gamla och nya möbler
Design ideas for a large scandinavian open concept living room in Gothenburg with blue walls, dark hardwood floors, a standard fireplace, a plaster fireplace surround, a wall-mounted tv and brown floor.
Design ideas for a large scandinavian open concept living room in Gothenburg with blue walls, dark hardwood floors, a standard fireplace, a plaster fireplace surround, a wall-mounted tv and brown floor.
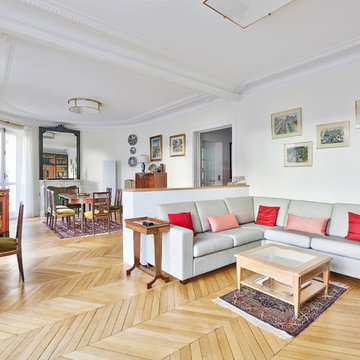
Vue d'ensemble sur le salon et la salle à manger Bosquet !
A l'origine il y avait un mur de séparation entre les deux avec une porte passante. Nous avons décidé de le démolir pour agrandir l'espace, mais nous avons recréé une sorte de séparation visuelle utile pour bien délimiter les deux espaces.
Eux-mêmes délimités par deux plafonniers différents correspondants à la forme de la pièce qu'ils éclairent.
https://www.nevainteriordesign.com/
Lien Magazine
Jean Perzel : http://www.perzel.fr/projet-bosquet-neva/
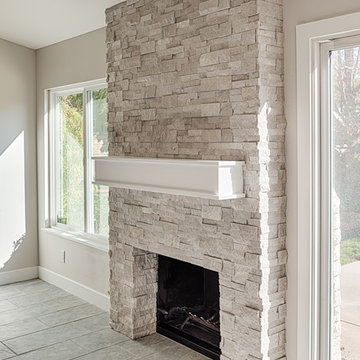
Mel Carll
Design ideas for a large arts and crafts open concept living room in Los Angeles with beige walls, porcelain floors, a standard fireplace, a stone fireplace surround, no tv and grey floor.
Design ideas for a large arts and crafts open concept living room in Los Angeles with beige walls, porcelain floors, a standard fireplace, a stone fireplace surround, no tv and grey floor.
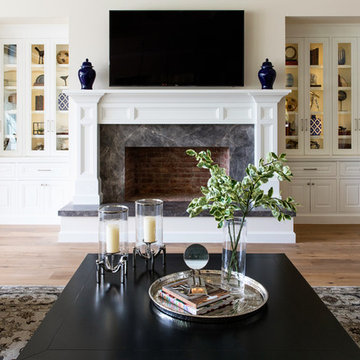
Inspiration for a large transitional open concept living room in San Diego with beige walls, medium hardwood floors, a standard fireplace, a stone fireplace surround and a wall-mounted tv.
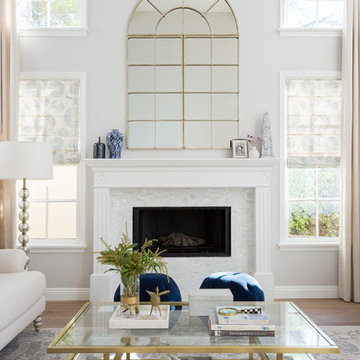
Transitional Living Room with custom drapery to accent the high ceiling and windows.
poufs/stools in front of fireplace for additional seating.
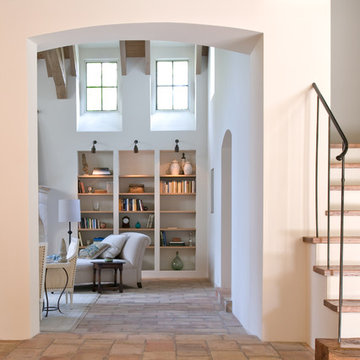
Photo: Paul Hester
Design ideas for a large traditional formal enclosed living room in Houston with white walls, terra-cotta floors, a standard fireplace, a stone fireplace surround, a concealed tv and multi-coloured floor.
Design ideas for a large traditional formal enclosed living room in Houston with white walls, terra-cotta floors, a standard fireplace, a stone fireplace surround, a concealed tv and multi-coloured floor.
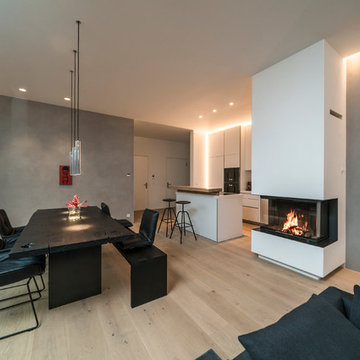
Photo of a large contemporary formal open concept living room in Stuttgart with grey walls, medium hardwood floors, a standard fireplace, a plaster fireplace surround, brown floor and no tv.
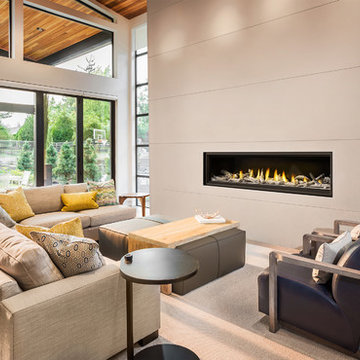
The sleek lines of the Napoleons Vector 74 Linear Gas Fireplace will make your home all the most modern and timeless.
Design ideas for a large modern living room in Omaha with white walls, light hardwood floors, a standard fireplace and brown floor.
Design ideas for a large modern living room in Omaha with white walls, light hardwood floors, a standard fireplace and brown floor.
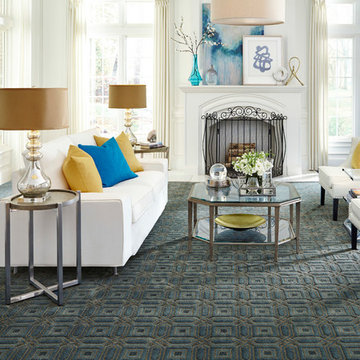
Photo of a large contemporary formal open concept living room in Other with white walls, carpet, a standard fireplace, a plaster fireplace surround, no tv and blue floor.
Large Living Room Design Photos with a Standard Fireplace
5