Large Living Room Design Photos with a Standard Fireplace
Refine by:
Budget
Sort by:Popular Today
101 - 120 of 58,801 photos
Item 1 of 3
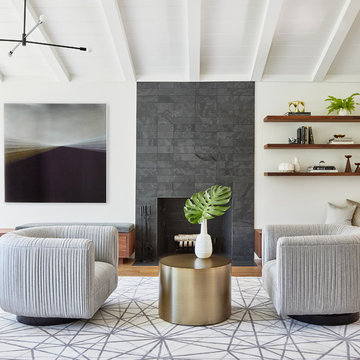
R. Brad Knipstein
Inspiration for a large living room in San Francisco with white walls, light hardwood floors, a standard fireplace and a tile fireplace surround.
Inspiration for a large living room in San Francisco with white walls, light hardwood floors, a standard fireplace and a tile fireplace surround.
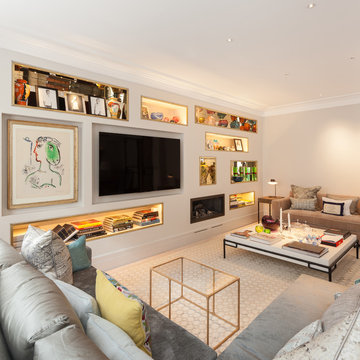
Peter Landers Photography
Large contemporary formal enclosed living room in London with white walls, light hardwood floors, a standard fireplace, a stone fireplace surround and a built-in media wall.
Large contemporary formal enclosed living room in London with white walls, light hardwood floors, a standard fireplace, a stone fireplace surround and a built-in media wall.
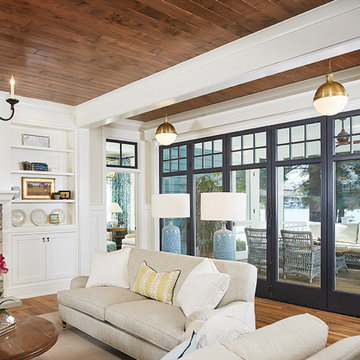
Interior Design: Vision Interiors by Visbeen
Builder: J. Peterson Homes
Photographer: Ashley Avila Photography
The best of the past and present meet in this distinguished design. Custom craftsmanship and distinctive detailing give this lakefront residence its vintage flavor while an open and light-filled floor plan clearly mark it as contemporary. With its interesting shingled roof lines, abundant windows with decorative brackets and welcoming porch, the exterior takes in surrounding views while the interior meets and exceeds contemporary expectations of ease and comfort. The main level features almost 3,000 square feet of open living, from the charming entry with multiple window seats and built-in benches to the central 15 by 22-foot kitchen, 22 by 18-foot living room with fireplace and adjacent dining and a relaxing, almost 300-square-foot screened-in porch. Nearby is a private sitting room and a 14 by 15-foot master bedroom with built-ins and a spa-style double-sink bath with a beautiful barrel-vaulted ceiling. The main level also includes a work room and first floor laundry, while the 2,165-square-foot second level includes three bedroom suites, a loft and a separate 966-square-foot guest quarters with private living area, kitchen and bedroom. Rounding out the offerings is the 1,960-square-foot lower level, where you can rest and recuperate in the sauna after a workout in your nearby exercise room. Also featured is a 21 by 18-family room, a 14 by 17-square-foot home theater, and an 11 by 12-foot guest bedroom suite.
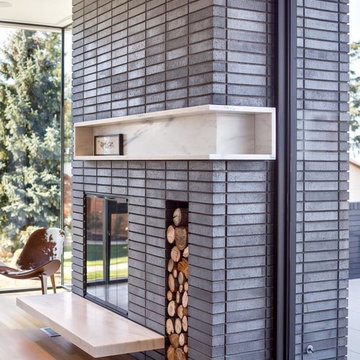
Large contemporary formal open concept living room in Portland with light hardwood floors, a standard fireplace, a concrete fireplace surround and brown floor.
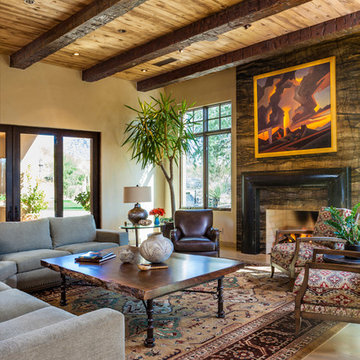
Bright spacious living room with large sectional and cozy fireplace. This contemporary-eclectic living room features cultural patterns, warm rustic woods, slab stone fireplace, vibrant artwork, and unique sculptures. The contrast between traditional wood accents and clean, tailored furnishings creates a surprising balance of urban design and country charm.
Designed by Design Directives, LLC., who are based in Scottsdale and serving throughout Phoenix, Paradise Valley, Cave Creek, Carefree, and Sedona.
For more about Design Directives, click here: https://susanherskerasid.com/
To learn more about this project, click here: https://susanherskerasid.com/urban-ranch
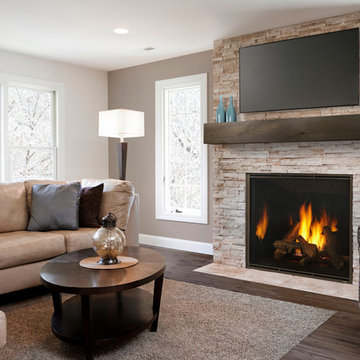
Inspiration for a large contemporary open concept living room in Boston with brown walls, dark hardwood floors, a standard fireplace, a stone fireplace surround, a wall-mounted tv and brown floor.
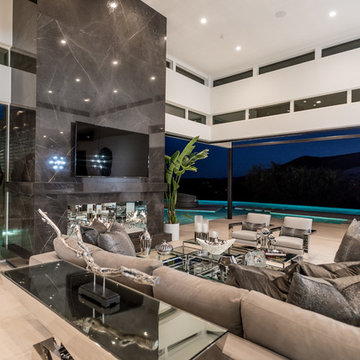
Living room with large pocketing doors to give a indoor outdoor living space flowing out to the pool edge.
Design ideas for a large contemporary formal open concept living room in Las Vegas with travertine floors, a standard fireplace, a tile fireplace surround, a wall-mounted tv, white walls and beige floor.
Design ideas for a large contemporary formal open concept living room in Las Vegas with travertine floors, a standard fireplace, a tile fireplace surround, a wall-mounted tv, white walls and beige floor.
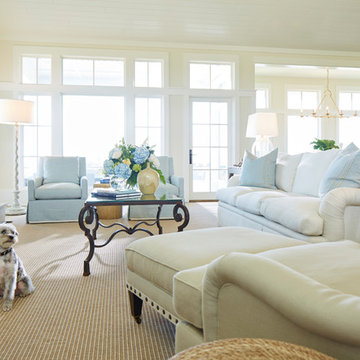
Photographer - Michael Blevins
Photo of a large beach style open concept living room in Wilmington with white walls, carpet, a standard fireplace, a stone fireplace surround, a built-in media wall and beige floor.
Photo of a large beach style open concept living room in Wilmington with white walls, carpet, a standard fireplace, a stone fireplace surround, a built-in media wall and beige floor.
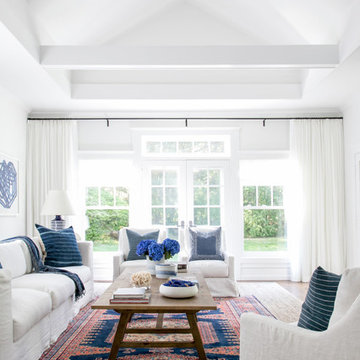
Interior Design, Custom Furniture Design, & Art Curation by Chango & Co.
Photography by Raquel Langworthy
Shop the East Hampton New Traditional accessories at the Chango Shop!
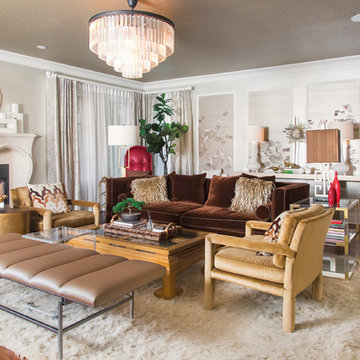
This is an example of a large transitional formal living room in Other with dark hardwood floors, a standard fireplace, a stone fireplace surround, no tv, brown floor and grey walls.
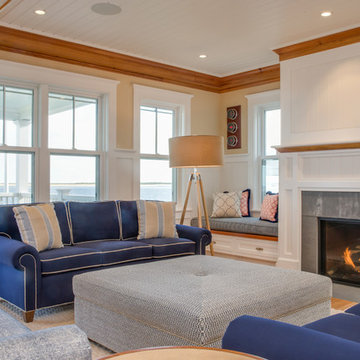
Cary Hazlegrove Photography
Inspiration for a large beach style formal open concept living room in Boston with beige walls, medium hardwood floors, a standard fireplace, a stone fireplace surround, no tv and beige floor.
Inspiration for a large beach style formal open concept living room in Boston with beige walls, medium hardwood floors, a standard fireplace, a stone fireplace surround, no tv and beige floor.
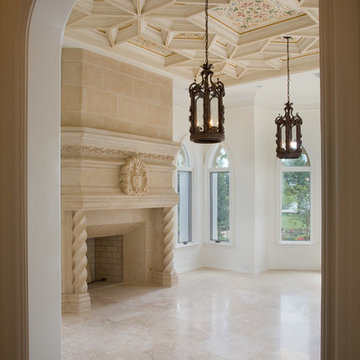
This intricate coffered ceiling was designed alongside of the carpenter, architect and homeowner for a timeless formal ceiling.
This is an example of a large mediterranean formal enclosed living room in Orlando with beige walls, porcelain floors, a standard fireplace, a stone fireplace surround and beige floor.
This is an example of a large mediterranean formal enclosed living room in Orlando with beige walls, porcelain floors, a standard fireplace, a stone fireplace surround and beige floor.
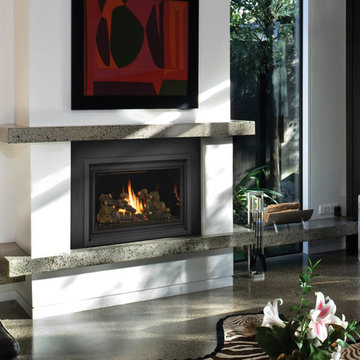
Large Deluxe 2,000 Square Foot Heater
The deluxe 34 DVL is the most convenient and beautiful way to provide warmth to medium and large sized homes. This insert has the same heating capacity as the 33 DVI but features the award-winning Ember-Fyre™ burner technology and high definition log set, along with fully automatic operation with the GreenSmart™ 2 handheld remote. The 34 DVL comes standard with powerful convection fans, along with interior top and rear *Accent Lights, which can be utilized to illuminate the interior of the fireplace with a warm glow, even when the fire is off.
The 34 DVL features the Ember-Fyre™ burner and high-definition log set, or the Dancing-Fyre™ burner with your choice of log set. It also offers a variety of face designs and fireback options to choose from.
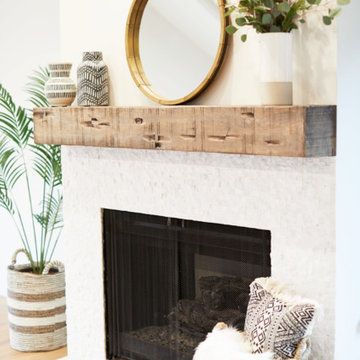
Fully renovated ranch style house. Layout has been opened to provide open concept living. Custom stained beams
This is an example of a large country formal open concept living room in San Diego with white walls, light hardwood floors, a standard fireplace, a tile fireplace surround and beige floor.
This is an example of a large country formal open concept living room in San Diego with white walls, light hardwood floors, a standard fireplace, a tile fireplace surround and beige floor.
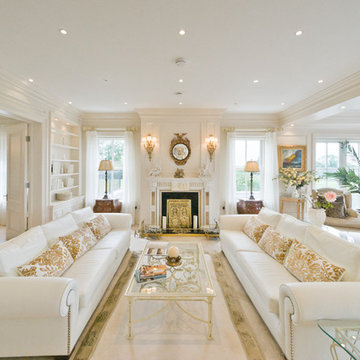
This stunning new build captured the ambience and history of Traditional Irish Living by integrating authentic antique fixtures, furnishings and mirrors that had once graced local heritage properties. It is punctuated by a stunning hand carved marble fireplace (Circa. 1700's) redeemed from a nearby historic home.
Altogether the soothing honey, cream and caramel tones this elegantly furnished space create an atmosphere of calm serenity.
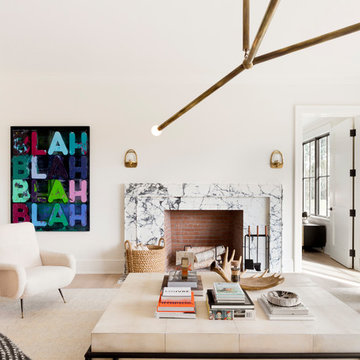
Large scandinavian formal enclosed living room in New York with white walls, light hardwood floors, a standard fireplace, a stone fireplace surround, beige floor and no tv.
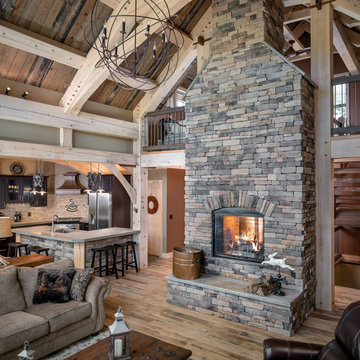
© 2017 Kim Smith Photo
Home by Timberbuilt. Please address design questions to the builder.
Inspiration for a large country open concept living room in Atlanta with grey walls, medium hardwood floors, a standard fireplace, a stone fireplace surround and brown floor.
Inspiration for a large country open concept living room in Atlanta with grey walls, medium hardwood floors, a standard fireplace, a stone fireplace surround and brown floor.
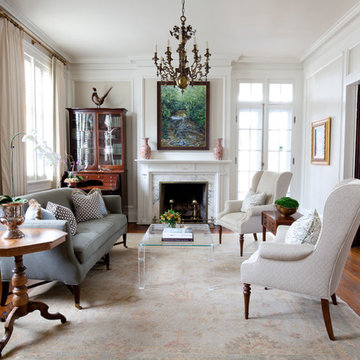
The formal living room and dining room of a classic Architect Neel Reid designed home. Decorated by Robinson Home in historic Macon, GA.
This is an example of a large traditional formal enclosed living room in Atlanta with beige walls, medium hardwood floors, a standard fireplace, a stone fireplace surround, no tv and orange floor.
This is an example of a large traditional formal enclosed living room in Atlanta with beige walls, medium hardwood floors, a standard fireplace, a stone fireplace surround, no tv and orange floor.
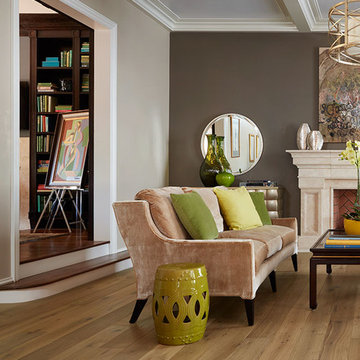
Photo of a large transitional formal enclosed living room in Phoenix with brown walls, light hardwood floors, a standard fireplace, a tile fireplace surround and no tv.
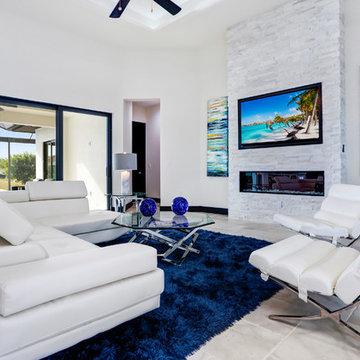
Inspiration for a large transitional open concept living room in Miami with white walls, travertine floors, a standard fireplace, a stone fireplace surround and a built-in media wall.
Large Living Room Design Photos with a Standard Fireplace
6