Large Living Room Design Photos with a Standard Fireplace
Refine by:
Budget
Sort by:Popular Today
161 - 180 of 58,801 photos
Item 1 of 3
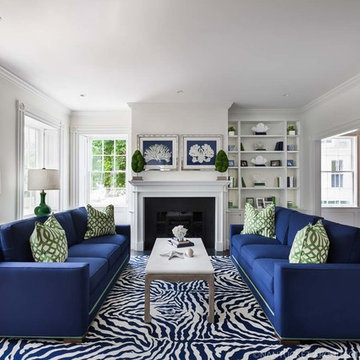
Nantucket Architectural Photography
Design ideas for a large traditional formal open concept living room in Boston with white walls, dark hardwood floors, a standard fireplace, a wood fireplace surround and no tv.
Design ideas for a large traditional formal open concept living room in Boston with white walls, dark hardwood floors, a standard fireplace, a wood fireplace surround and no tv.
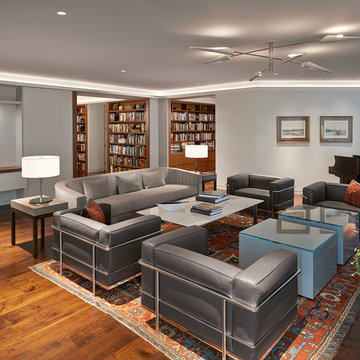
Open living space with view of library entrance.
Anice Hoachlander, Hoachlander Davis Photography, LLC
Photo of a large contemporary formal open concept living room in DC Metro with dark hardwood floors, a standard fireplace, a wood fireplace surround, white walls, no tv and brown floor.
Photo of a large contemporary formal open concept living room in DC Metro with dark hardwood floors, a standard fireplace, a wood fireplace surround, white walls, no tv and brown floor.
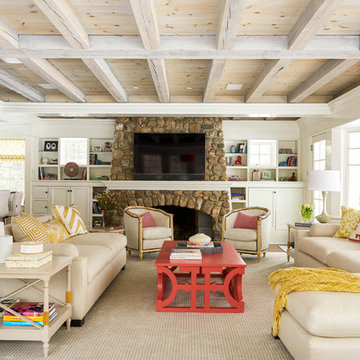
John Gruen
Inspiration for a large transitional open concept living room in New York with white walls, medium hardwood floors, a wall-mounted tv, a standard fireplace and a stone fireplace surround.
Inspiration for a large transitional open concept living room in New York with white walls, medium hardwood floors, a wall-mounted tv, a standard fireplace and a stone fireplace surround.
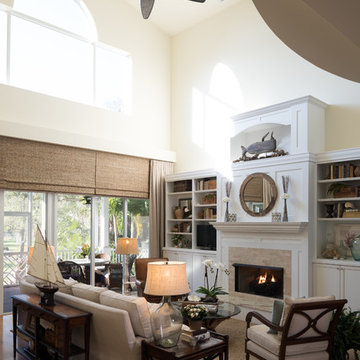
Zach Johnson Photography
Inspiration for a large beach style open concept living room in Miami with medium hardwood floors, a standard fireplace, a stone fireplace surround and brown floor.
Inspiration for a large beach style open concept living room in Miami with medium hardwood floors, a standard fireplace, a stone fireplace surround and brown floor.
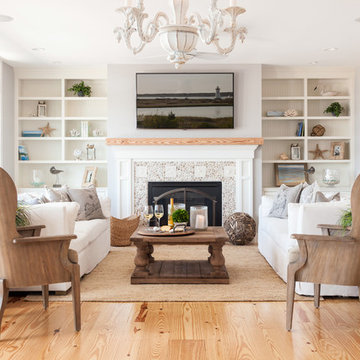
Design ideas for a large beach style formal enclosed living room in Boston with light hardwood floors, a standard fireplace, a stone fireplace surround, grey walls and no tv.
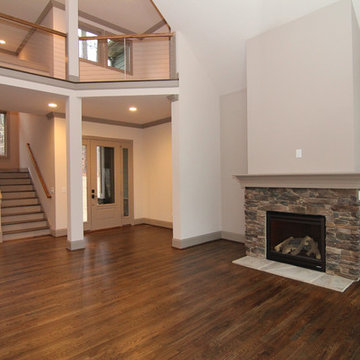
An open concept foyer opens directly to the two story great room, with cable railing balcony above. The staircase leads to the walk-out basement below.
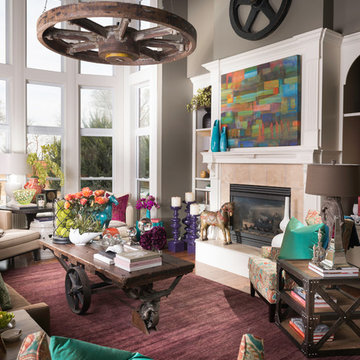
Original Artwork by Stephanie Cramer, Photography by Jeremy Mason McGraw
Large eclectic open concept living room in Little Rock with brown walls, light hardwood floors and a standard fireplace.
Large eclectic open concept living room in Little Rock with brown walls, light hardwood floors and a standard fireplace.
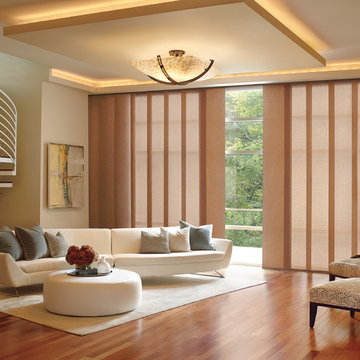
This is an example of a large modern formal enclosed living room in Miami with beige walls, light hardwood floors and a standard fireplace.
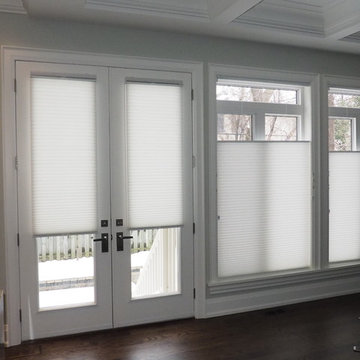
Trendy Blinds: Honeycomb or cellular shades are a versatile solution for both French door glass and windows. Provide extra insulation in the winter and reduce heat gain in the summer.
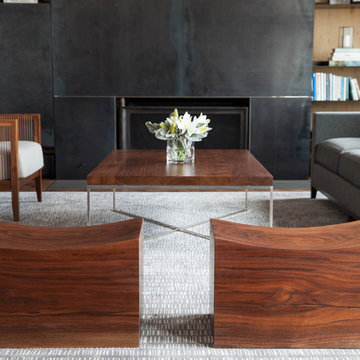
Thomas Kuoh Photography
Large modern enclosed living room in San Francisco with white walls, light hardwood floors, a standard fireplace and a metal fireplace surround.
Large modern enclosed living room in San Francisco with white walls, light hardwood floors, a standard fireplace and a metal fireplace surround.
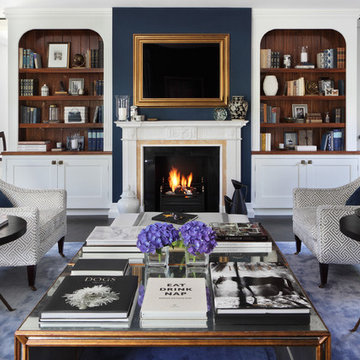
The heart of the home is the reception room where deep blues from the Tyrrhenian Seas beautifully coalesce with soft whites and soupçons of antique gold under a bespoke chandelier of 1,800 hand-hung crystal droplets.
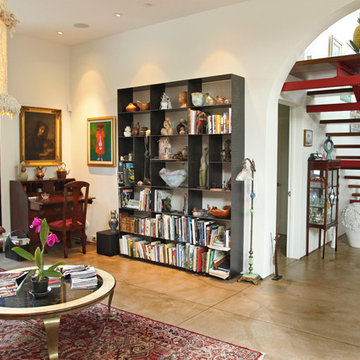
Joel Patterson
Design ideas for a large modern open concept living room in Santa Barbara with a library, white walls, concrete floors, a standard fireplace, a tile fireplace surround and a concealed tv.
Design ideas for a large modern open concept living room in Santa Barbara with a library, white walls, concrete floors, a standard fireplace, a tile fireplace surround and a concealed tv.
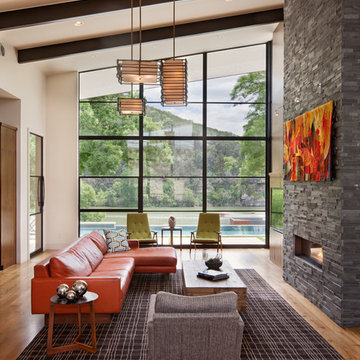
The living room was designed to be comfortable, functional and stylish! The vibrant furniture compliments the colorful tapestry above the fireplace.
Photograhped by: Coles Hairston
Architect: James LaRue
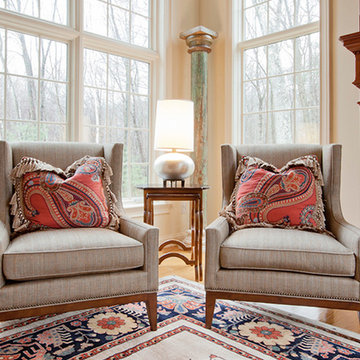
Large traditional open concept living room in Boston with beige walls, light hardwood floors, a standard fireplace, a stone fireplace surround and a wall-mounted tv.
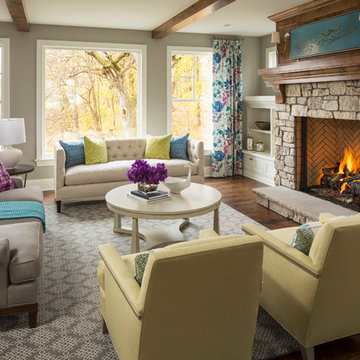
Martha O'Hara Interiors, Interior Design & Photo Styling | Troy Thies, Photography | Stonewood Builders LLC
Please Note: All “related,” “similar,” and “sponsored” products tagged or listed by Houzz are not actual products pictured. They have not been approved by Martha O’Hara Interiors nor any of the professionals credited. For information about our work, please contact design@oharainteriors.com.
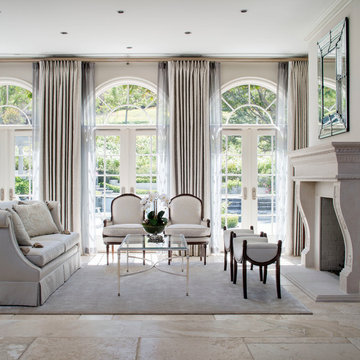
Chipper Hatter
Photo of a large formal open concept living room in Los Angeles with beige walls, a standard fireplace, ceramic floors, a stone fireplace surround and no tv.
Photo of a large formal open concept living room in Los Angeles with beige walls, a standard fireplace, ceramic floors, a stone fireplace surround and no tv.
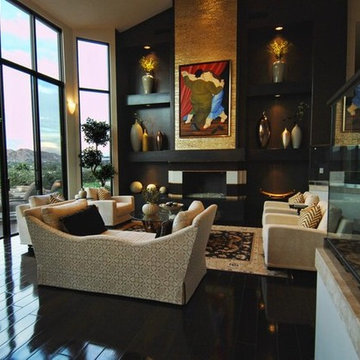
Inspiration for a large eclectic formal open concept living room in Phoenix with black walls, a standard fireplace, a stone fireplace surround and no tv.
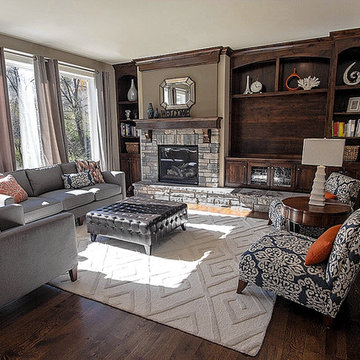
Inspiration for a large transitional formal open concept living room in Minneapolis with beige walls, a standard fireplace, a brick fireplace surround, a built-in media wall and dark hardwood floors.
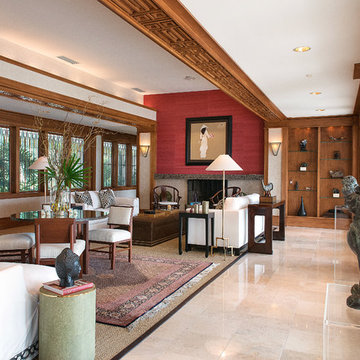
Agnes Lopez
Large asian formal open concept living room in Jacksonville with a standard fireplace.
Large asian formal open concept living room in Jacksonville with a standard fireplace.
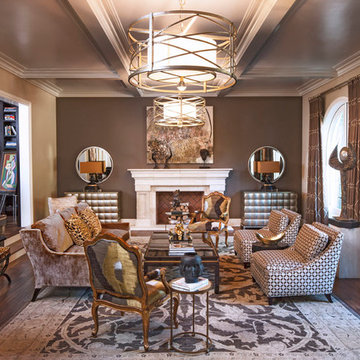
Pasadena Transitional Style Italian Revival Formal Living Room designed by On Madison. Photography by Grey Crawford.
Large transitional formal open concept living room in Los Angeles with dark hardwood floors, a standard fireplace, no tv and brown walls.
Large transitional formal open concept living room in Los Angeles with dark hardwood floors, a standard fireplace, no tv and brown walls.
Large Living Room Design Photos with a Standard Fireplace
9