Large Living Room Design Photos with Limestone Floors
Refine by:
Budget
Sort by:Popular Today
161 - 180 of 1,265 photos
Item 1 of 3
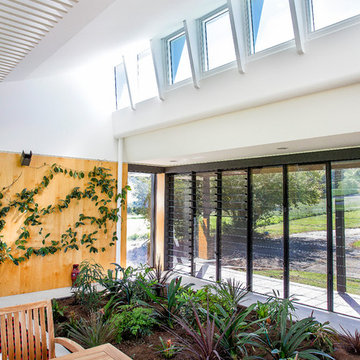
Custom made slatted light fittings travel from the garden room through to the living room and kitchen. A wall of louvres provide natural light and ventilation. As do the Highlight windows above. Hoop pine ply lines the walls. The garden room helps to purify the air all year round.
Photography by Hannah Ladic Photography
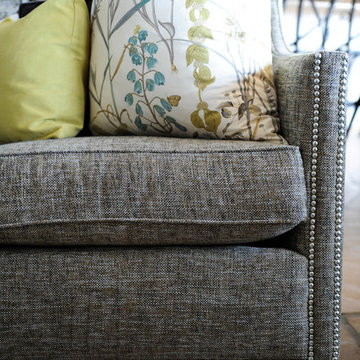
Inspiration for a large eclectic open concept living room in Phoenix with white walls, a corner fireplace, a plaster fireplace surround, limestone floors and beige floor.
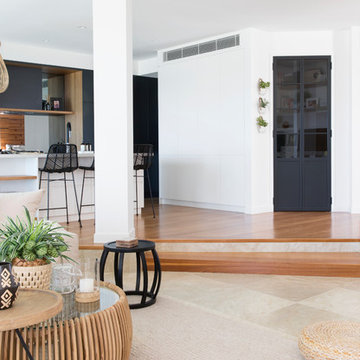
Interior Design by Donna Guyler Design
Photo of a large contemporary open concept living room in Gold Coast - Tweed with white walls, limestone floors, a two-sided fireplace, a tile fireplace surround, a wall-mounted tv and beige floor.
Photo of a large contemporary open concept living room in Gold Coast - Tweed with white walls, limestone floors, a two-sided fireplace, a tile fireplace surround, a wall-mounted tv and beige floor.
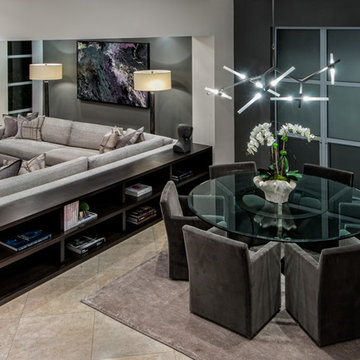
custom sectional with Kravet fabric, pillows are Kravet fabric, rug is Kravet, lounge chairs are Costantini, cocktail table is Restoration Hardware, Lamps are Restoration Hardware, Books are Aussouline, Art was custom commissioned.
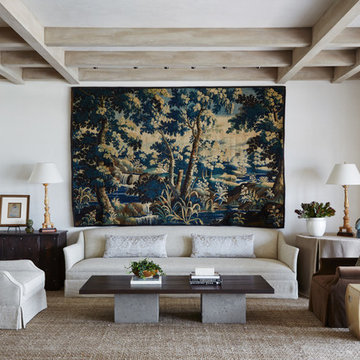
This is an example of a large mediterranean formal open concept living room in Jacksonville with white walls, limestone floors and beige floor.
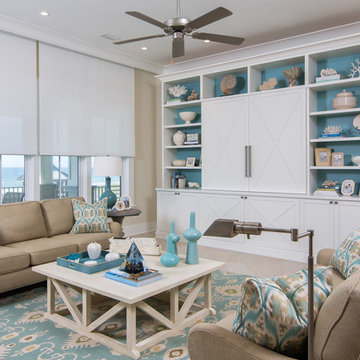
Greg Reigler
Photo of a large beach style open concept living room in Birmingham with beige walls, limestone floors and a built-in media wall.
Photo of a large beach style open concept living room in Birmingham with beige walls, limestone floors and a built-in media wall.
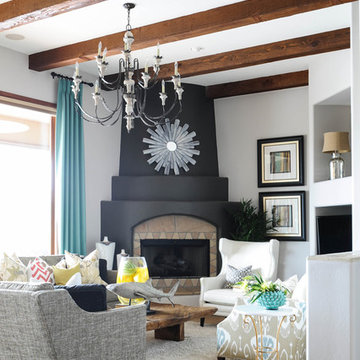
Photo of a large eclectic open concept living room in Phoenix with white walls, limestone floors, a corner fireplace, a plaster fireplace surround and beige floor.
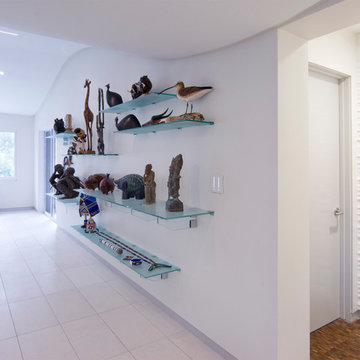
The main living space of the AM Apartment features an undulating curved ceiling which unifies the living room, kitchen and entry into a single dramatic space. Dimming LED lights in custom recesses provide a soft, even illumination. The floor is limestone tiles with palmwood accents in the niches leading to the bedrooms (shown to the right). Also shown is a textured plaster wall with grazing light and glass shelves to display the owner's collection of African art.
photo by Carl Solander
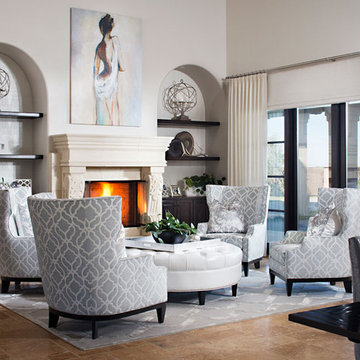
This is an example of a large contemporary formal open concept living room in San Diego with white walls, limestone floors, a standard fireplace and a stone fireplace surround.
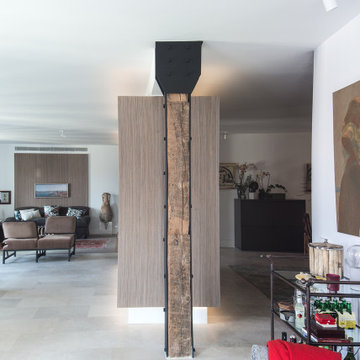
Large modern open concept living room in Madrid with a library, white walls, limestone floors, beige floor and decorative wall panelling.
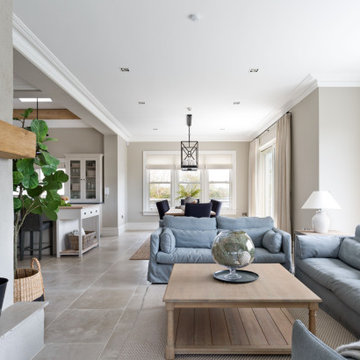
Tumbled limestone features throughout, from the kitchen right through to the cosy double-doored family room at the far end and into the entrance hall
Photo of a large beach style enclosed living room in Dublin with beige walls, limestone floors, a corner fireplace, a stone fireplace surround, a wall-mounted tv, grey floor and exposed beam.
Photo of a large beach style enclosed living room in Dublin with beige walls, limestone floors, a corner fireplace, a stone fireplace surround, a wall-mounted tv, grey floor and exposed beam.
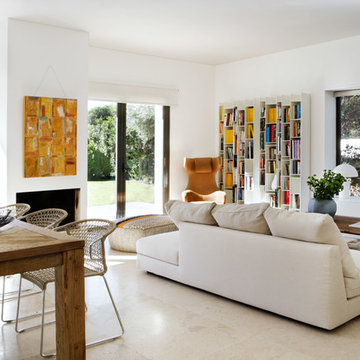
Proyecto de interiorismo y mobiliario @BATAVIA
Fotografía: Belén Imaz
Photo of a large contemporary living room in Madrid with white walls, limestone floors and a plaster fireplace surround.
Photo of a large contemporary living room in Madrid with white walls, limestone floors and a plaster fireplace surround.
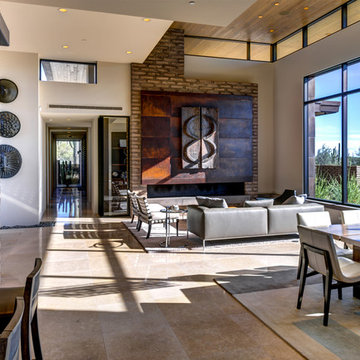
Bill Lesch
Large modern open concept living room in Other with beige walls, limestone floors, a ribbon fireplace, a concrete fireplace surround, no tv and beige floor.
Large modern open concept living room in Other with beige walls, limestone floors, a ribbon fireplace, a concrete fireplace surround, no tv and beige floor.
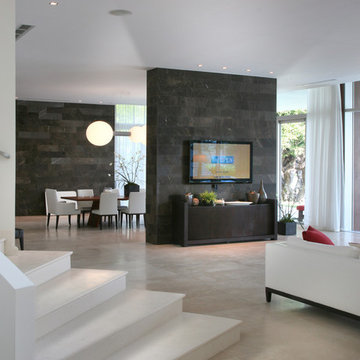
Mark Surloff
Inspiration for a large modern open concept living room in Miami with white walls, limestone floors and a wall-mounted tv.
Inspiration for a large modern open concept living room in Miami with white walls, limestone floors and a wall-mounted tv.
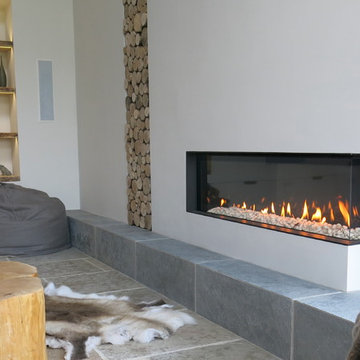
The large Lounge/Living Room extension on a total Barn Renovation in collaboration with Llama Property Developments. Complete with: Swiss Canterlevered Sky Frame Doors, M Design Gas Firebox, 65' 3D Plasma TV with surround sound, remote control Veluxes with automatic rain censors, Lutron Lighting, & Crestron Home Automation. Indian Stone Tiles with underfloor Heating, beautiful bespoke wooden elements such as Ash Tree coffee table, Black Poplar waney edged LED lit shelving, Handmade large 3mx3m sofa and beautiful Interior Design with calming colour scheme throughout.
This project has won 4 Awards.
Images by Andy Marshall Architectural & Interiors Photography.
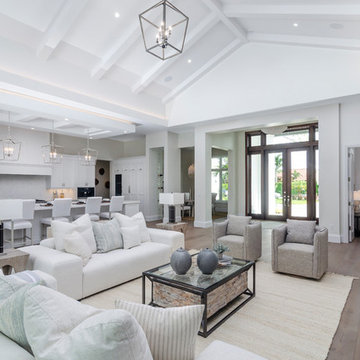
Large beach style open concept living room in Miami with yellow walls, limestone floors, a standard fireplace, a built-in media wall and brown floor.
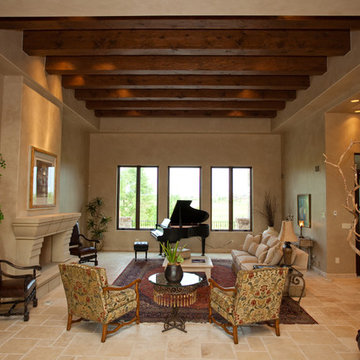
Inspiration for a large mediterranean formal open concept living room in Chicago with beige walls, limestone floors, a standard fireplace, a stone fireplace surround and no tv.
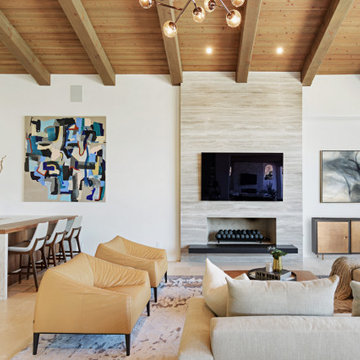
This Mediterranean fireplace received a modern makeover. We reduced the size of the tall fireplace opening to look low and sleek. A better height for viewing TV. We replaced rustic stone with a veincut silver travertine slab and went floor to ceiling. We removed the existing hearth that took up floor space and floated a new hearth with this Nero Neolith porcelain slab to give it a high contrasting modern look.
We also added a new bar
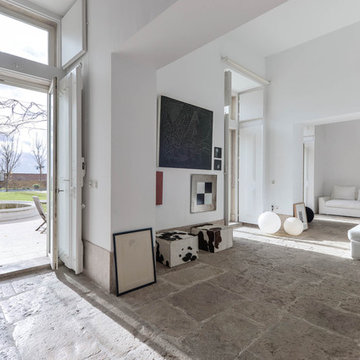
•Architects: Aires Mateus
•Location: Lisbon, Portugal
•Architect: Manuel Aires Mateus
•Years: 2006-20011
•Photos by: Ricardo Oliveira Alves
•Stone floor: Ancient Surface
A succession of everyday spaces occupied the lower floor of this restored 18th century castle on the hillside.
The existing estate illustrating a period clouded by historic neglect.
The restoration plan for this castle house focused on increasing its spatial value, its open space architecture and re-positioning of its windows. The garden made it possible to enhance the depth of the view over the rooftops and the Baixa river. An existing addition was rebuilt to house to conduct more private and entertainment functions.
The unexpected discovery of an old and buried wellhead and cistern in the center of the house was a pleasant surprise to the architect and owners.
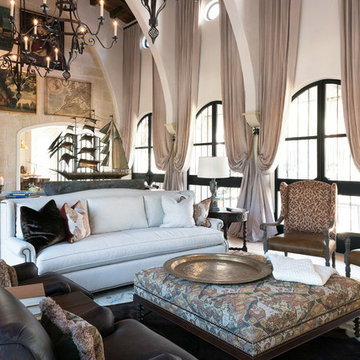
Agnes Lopez of Posewell Studios
Inspiration for a large mediterranean formal enclosed living room in Jacksonville with limestone floors, a standard fireplace, a plaster fireplace surround and no tv.
Inspiration for a large mediterranean formal enclosed living room in Jacksonville with limestone floors, a standard fireplace, a plaster fireplace surround and no tv.
Large Living Room Design Photos with Limestone Floors
9