Large Living Room Design Photos with White Walls
Refine by:
Budget
Sort by:Popular Today
181 - 200 of 51,889 photos
Item 1 of 3
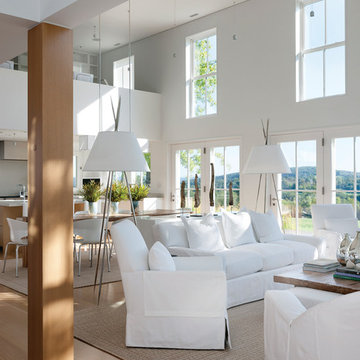
Architect: Michael Waters, AIA, LDa Architecture & Interiors
Photography By: Greg Premru
“This project succeeds not only in creating beautiful architecture, but in making us better understand the nature of the site and context. It has a presence that feels completely rooted in its site and raised above any appeal to fashion. It clarifies local traditions while extending them.”
This single-family residential estate in Upstate New York includes a farmhouse-inspired residence along with a timber-framed barn and attached greenhouse adjacent to an enclosed garden area and surrounded by an orchard. The ultimate goal was to create a home that would have an authentic presence in the surrounding agricultural landscape and strong visual and physical connections to the site. The design incorporated an existing colonial residence, resituated on the site and preserved along with contemporary additions on three sides. The resulting home strikes a perfect balance between traditional farmhouse architecture and sophisticated contemporary living.
Inspiration came from the hilltop site and mountain views, the existing colonial residence, and the traditional forms of New England farm and barn architecture. The house and barn were designed to be a modern interpretation of classic forms.
The living room and kitchen are combined in a large two-story space. Large windows on three sides of the room and at both first and second floor levels reveal a panoramic view of the surrounding farmland and flood the space with daylight. Marvin Windows helped create this unique space as well as the airy glass galleries that connect the three main areas of the home. Marvin Windows were also used in the barn.
MARVIN PRODUCTS USED:
Marvin Ultimate Casement Window
Marvin Ultimate Double Hung Window
Marvin Ultimate Venting Picture Window
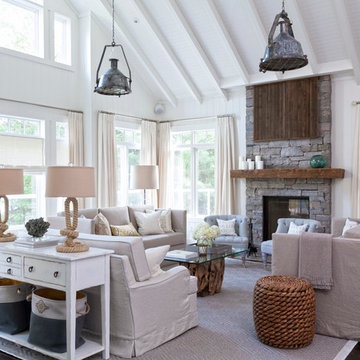
Robin Stubbert Photography
Large beach style living room in Toronto with white walls, dark hardwood floors, a standard fireplace, a stone fireplace surround and a concealed tv.
Large beach style living room in Toronto with white walls, dark hardwood floors, a standard fireplace, a stone fireplace surround and a concealed tv.
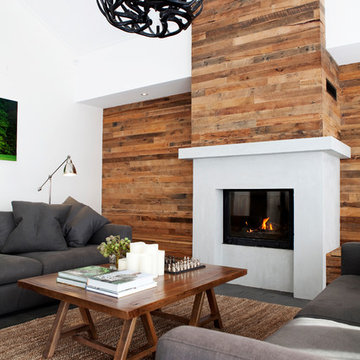
Trudy Schuringa
Design ideas for a large contemporary open concept living room in Melbourne with white walls, a standard fireplace and no tv.
Design ideas for a large contemporary open concept living room in Melbourne with white walls, a standard fireplace and no tv.
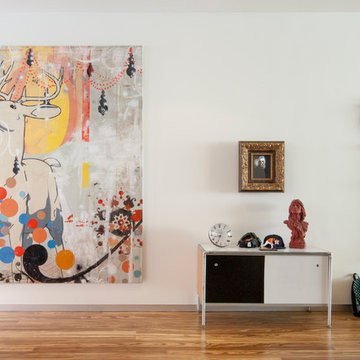
Expansive white walls are the ideal back drop for art of all kinds. A Francisco Larrios painting adds a playful quality to the collection, which also includes Robert's favorite piece, a gilded gold frame with revolving digital images of Britney Spears.
"We absolutely love the art culture here, and really enjoy supporting new artists we find that could make a statement", Novogratz explains. "We are definitely exposed to new things quickly, so we have learned to incorporate our love of old historical pieces, which you see in our vintage collection, which we mix with the amazing new pieces we find."
Photo: Adrienne DeRosa Photography © 2014 Houzz
Design: Cortney and Robert Novogratz
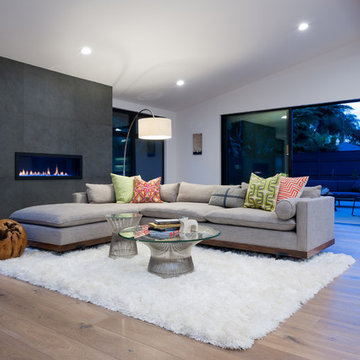
Chipper Hatter Photography
This is an example of a large contemporary open concept living room in San Diego with white walls, a ribbon fireplace, a concrete fireplace surround and light hardwood floors.
This is an example of a large contemporary open concept living room in San Diego with white walls, a ribbon fireplace, a concrete fireplace surround and light hardwood floors.
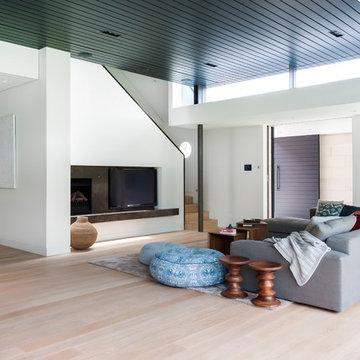
info@tkda.com.au
Photo by Nicole England
Design ideas for a large contemporary open concept living room in Sydney with white walls, medium hardwood floors and a freestanding tv.
Design ideas for a large contemporary open concept living room in Sydney with white walls, medium hardwood floors and a freestanding tv.
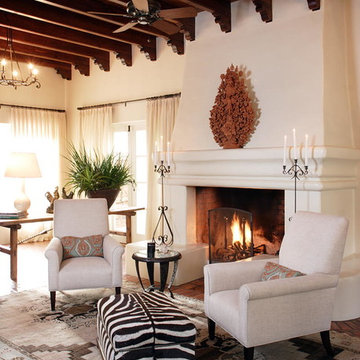
This sitting area is just opposite the large kitchen. It has a large plaster fireplace, exposed beam ceiling, and terra cotta tiles on the floor. The draperies are wool sheers in a neutral color similar to the walls. A bold area rug, zebra printed upholstered ottoman, and a tree of life sculpture complete the room.
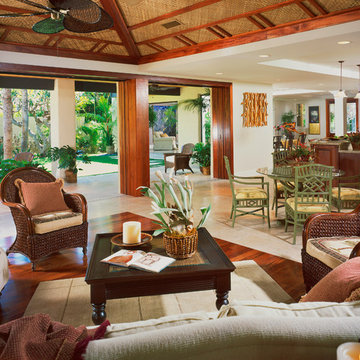
Large tropical open concept living room in Hawaii with white walls, porcelain floors, no fireplace and no tv.
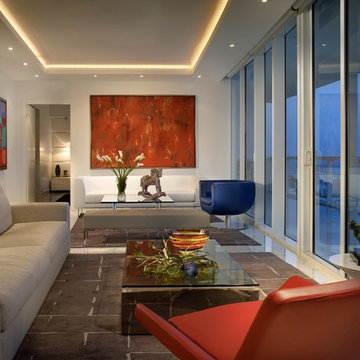
Inspiration for a large contemporary living room in New York with white walls.
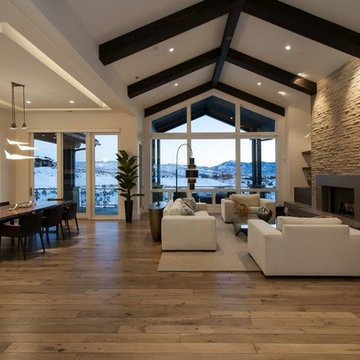
Photo of a large contemporary formal open concept living room in Salt Lake City with white walls, medium hardwood floors, a standard fireplace, a stone fireplace surround and no tv.
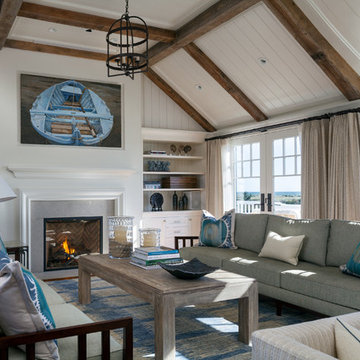
Greg Premru
Inspiration for a large beach style formal open concept living room in Boston with a standard fireplace, white walls, medium hardwood floors and a concrete fireplace surround.
Inspiration for a large beach style formal open concept living room in Boston with a standard fireplace, white walls, medium hardwood floors and a concrete fireplace surround.
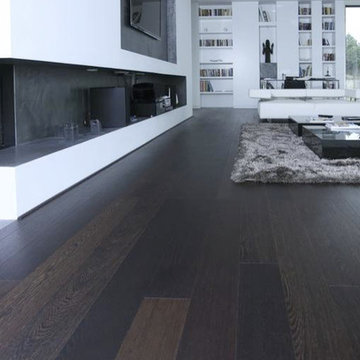
Wenge is a tropical timber, very dark in color with a distinctive figure and a strong partridge wood pattern. The wood is heavy and hard, suitable for flooring and staircases.
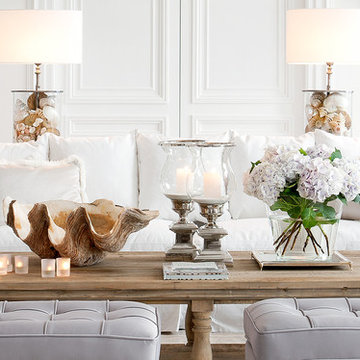
Inspiration for a large traditional formal enclosed living room in Miami with white walls.
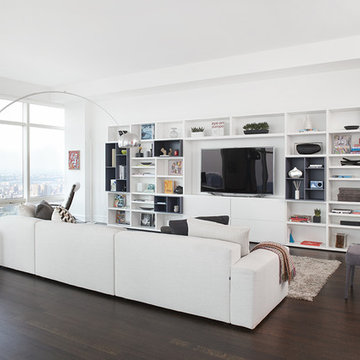
Inspiration for a large modern open concept living room in Other with white walls, a built-in media wall, dark hardwood floors, no fireplace and brown floor.
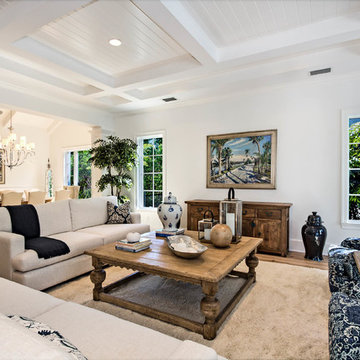
Inspiration for a large traditional open concept living room in Miami with white walls, light hardwood floors and a concealed tv.
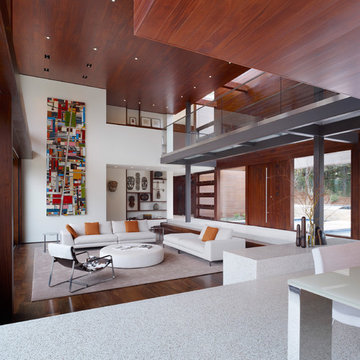
Tim Griffith
Design ideas for a large modern open concept living room in San Francisco with white walls and dark hardwood floors.
Design ideas for a large modern open concept living room in San Francisco with white walls and dark hardwood floors.
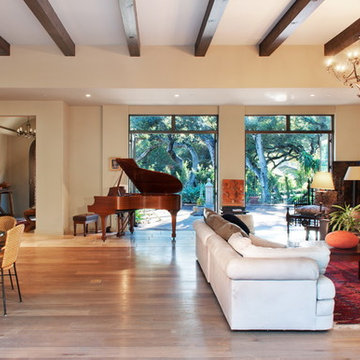
photo:Ryan Haag
Design ideas for a large mediterranean open concept living room in Santa Barbara with white walls and light hardwood floors.
Design ideas for a large mediterranean open concept living room in Santa Barbara with white walls and light hardwood floors.

Photo of a large contemporary enclosed living room in Boston with a ribbon fireplace, a wall-mounted tv, a home bar, white walls and light hardwood floors.
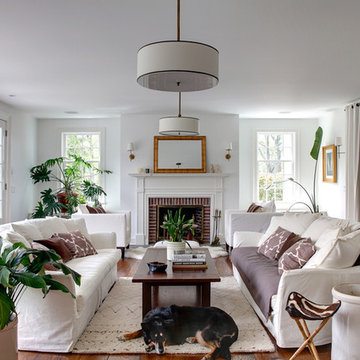
Photography by Olson Photographic, LLC
Inspiration for a large traditional living room in Bridgeport with white walls, a standard fireplace and a brick fireplace surround.
Inspiration for a large traditional living room in Bridgeport with white walls, a standard fireplace and a brick fireplace surround.

Hillsborough Living Room. Piano. Stone Fireplace. Wool Drapes. Curved Sofa. Mirror and Iron Table. Oushak Rug. Woven Shades. Designer: RKI Interior Design. Photography: Cherie Cordellos.
Large Living Room Design Photos with White Walls
10