Large Living Room Design Photos with White Walls
Refine by:
Budget
Sort by:Popular Today
221 - 240 of 51,884 photos
Item 1 of 3
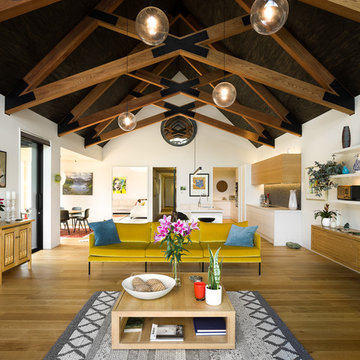
Living Room looking into Kitchen and Dining Room (Scullery beyond).
Large country loft-style living room in Christchurch with white walls, medium hardwood floors, a standard fireplace, a metal fireplace surround, a freestanding tv and beige floor.
Large country loft-style living room in Christchurch with white walls, medium hardwood floors, a standard fireplace, a metal fireplace surround, a freestanding tv and beige floor.
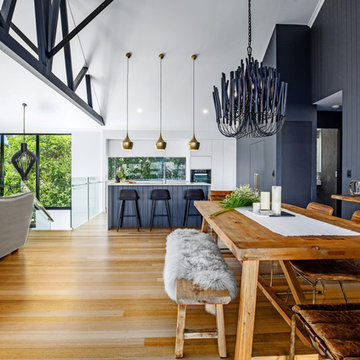
Open plan kitchen, dining and living area.
Photo of a large beach style open concept living room in Sunshine Coast with white walls, light hardwood floors, a wall-mounted tv and multi-coloured floor.
Photo of a large beach style open concept living room in Sunshine Coast with white walls, light hardwood floors, a wall-mounted tv and multi-coloured floor.
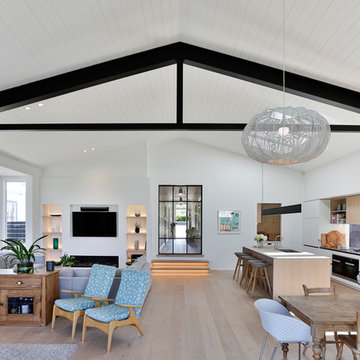
The modern extension has industrial elements with the black steel beams framing the white sarking ceiling.
Jaime Corbel
Photo of a large transitional open concept living room in Auckland with white walls, light hardwood floors, a ribbon fireplace, a wall-mounted tv and brown floor.
Photo of a large transitional open concept living room in Auckland with white walls, light hardwood floors, a ribbon fireplace, a wall-mounted tv and brown floor.
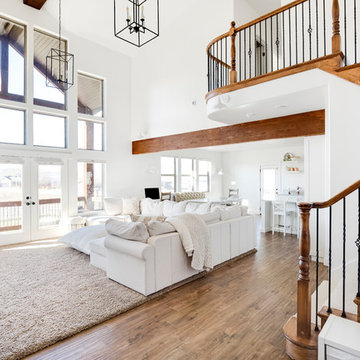
Meaghan Larsen Photographer Lisa Shearer Designer
Photo of a large transitional formal open concept living room in Salt Lake City with white walls, porcelain floors, a standard fireplace, a wood fireplace surround, a wall-mounted tv and brown floor.
Photo of a large transitional formal open concept living room in Salt Lake City with white walls, porcelain floors, a standard fireplace, a wood fireplace surround, a wall-mounted tv and brown floor.
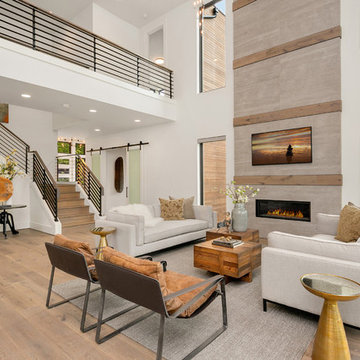
The upstairs hall features a long catwalk that overlooks the main living.
Inspiration for a large contemporary open concept living room in Seattle with white walls, medium hardwood floors, a standard fireplace, a metal fireplace surround, a wall-mounted tv and grey floor.
Inspiration for a large contemporary open concept living room in Seattle with white walls, medium hardwood floors, a standard fireplace, a metal fireplace surround, a wall-mounted tv and grey floor.
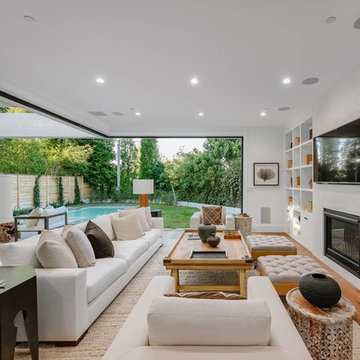
Project photographer-Therese Hyde This photo features the family room with to large sliding glass walls opening the house up to the small back yard.
Large country open concept living room in Los Angeles with white walls, medium hardwood floors, a standard fireplace and brown floor.
Large country open concept living room in Los Angeles with white walls, medium hardwood floors, a standard fireplace and brown floor.
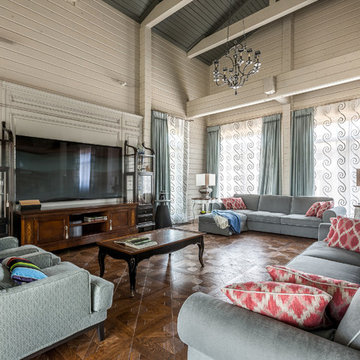
Фото: Роман Спиридонов
Design ideas for a large transitional formal open concept living room in Other with medium hardwood floors, a wall-mounted tv, brown floor and white walls.
Design ideas for a large transitional formal open concept living room in Other with medium hardwood floors, a wall-mounted tv, brown floor and white walls.
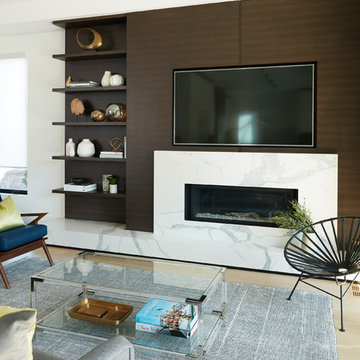
The beautiful built-in wall unit features Zebrawood in a custom stain by Chervin. The fireplace in the wall unit features a quartz surround in a white with grey veining. Relax in this space for years to come.
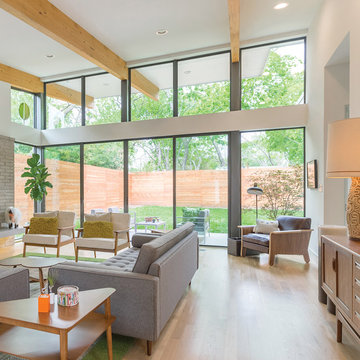
Design ideas for a large midcentury formal enclosed living room in Other with white walls, light hardwood floors, a standard fireplace, no tv and brown floor.
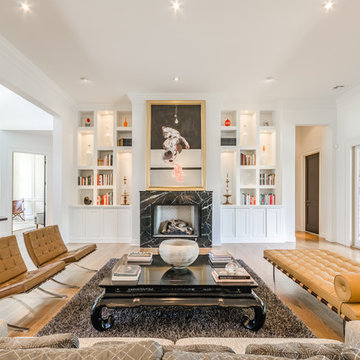
Inspiration for a large transitional formal living room in Other with white walls, light hardwood floors, a standard fireplace, a stone fireplace surround, no tv and beige floor.
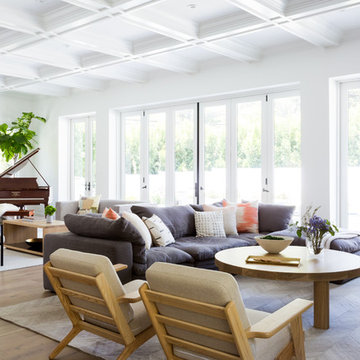
Inspiration for a large beach style open concept living room in Los Angeles with white walls, light hardwood floors, a standard fireplace, a wall-mounted tv, beige floor and a stone fireplace surround.
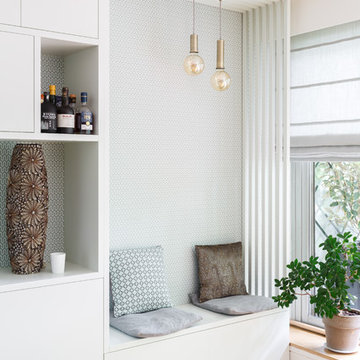
Nos équipes ont utilisé quelques bons tuyaux pour apporter ergonomie, rangements, et caractère à cet appartement situé à Neuilly-sur-Seine. L’utilisation ponctuelle de couleurs intenses crée une nouvelle profondeur à l’espace tandis que le choix de matières naturelles et douces apporte du style. Effet déco garanti!
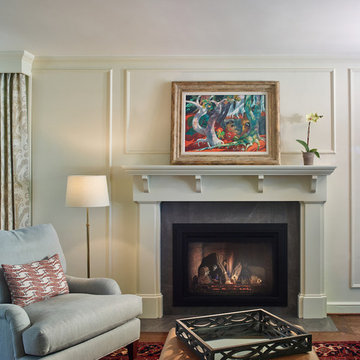
A new custom mantle and fireplace surround integrates with the traditional millwork details of the 1930's Colonial.
Project by Portland interior design studio Jenni Leasia Interior Design. Also serving Lake Oswego, West Linn, Vancouver, Sherwood, Camas, Oregon City, Beaverton, and the whole of Greater Portland.
For more about Jenni Leasia Interior Design, click here: https://www.jennileasiadesign.com/
To learn more about this project, click here:
https://www.jennileasiadesign.com/crystal-springs
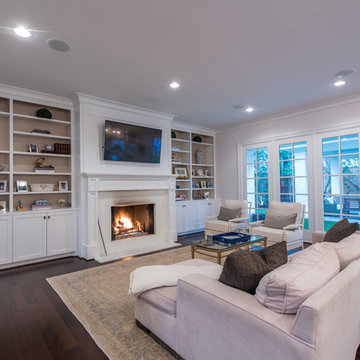
Design ideas for a large transitional open concept living room in Houston with white walls, dark hardwood floors, a standard fireplace, a brick fireplace surround, a wall-mounted tv and brown floor.
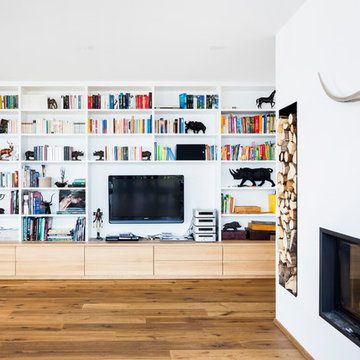
Large scandinavian open concept living room in Other with a library, white walls, dark hardwood floors, a wood stove, a plaster fireplace surround, a wall-mounted tv and brown floor.
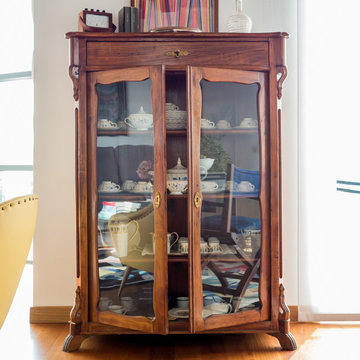
Large midcentury formal loft-style living room in Milan with white walls, medium hardwood floors and no tv.
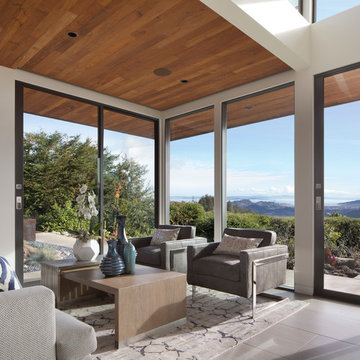
In many of our modern homes, the owners no longer want a big formal living room and we create smaller, but nice, sitting areas for meetings and conversation. Porcelain tile floors, cedar ceilings and Fleetwood windows frame dramatic views of the San Francisco Bay.
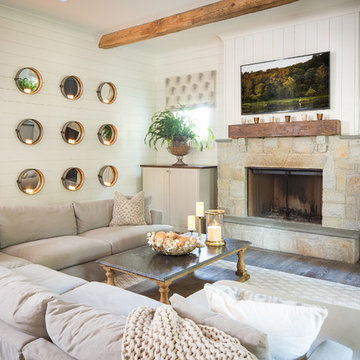
Amazing front porch of a modern farmhouse built by Steve Powell Homes (www.stevepowellhomes.com). Photo Credit: David Cannon Photography (www.davidcannonphotography.com)
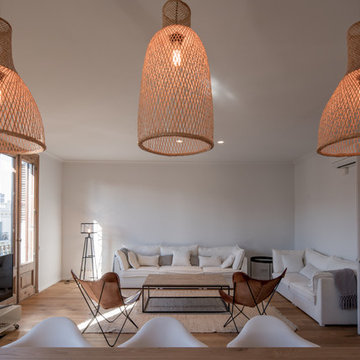
Decoración: Laura Cotano de Diego
Fotos: Marco Ambrosini
Design ideas for a large contemporary open concept living room in Barcelona with white walls and medium hardwood floors.
Design ideas for a large contemporary open concept living room in Barcelona with white walls and medium hardwood floors.
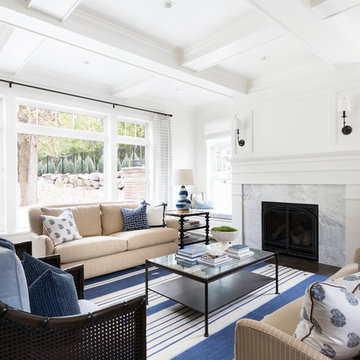
This great room is designed with tall ceilings, large windows, a coffered ceiling, and window seats that flank the fireplace. Above the fireplace is the concealed TV which is hidden by a drop down panel. Photos by SpaceCrafting
Large Living Room Design Photos with White Walls
12