Large Living Room Design Photos with White Walls
Refine by:
Budget
Sort by:Popular Today
141 - 160 of 51,835 photos
Item 1 of 3
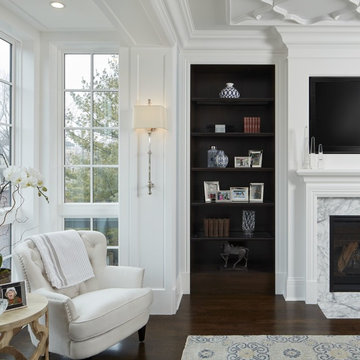
Nathan Kirkman
Inspiration for a large traditional open concept living room in Chicago with white walls, dark hardwood floors, a standard fireplace and a stone fireplace surround.
Inspiration for a large traditional open concept living room in Chicago with white walls, dark hardwood floors, a standard fireplace and a stone fireplace surround.
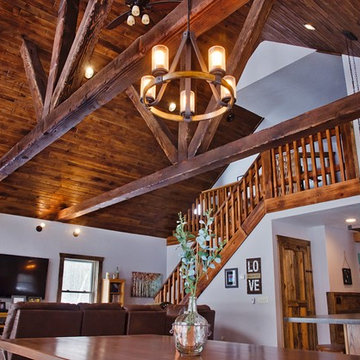
Here is the view from the front corner of the home that shows the open flow, perfectly rustic cabinetry (thanks to Atwood Cabinetry) and reclaimed lumber railing heading up to the upstairs bedrooms.
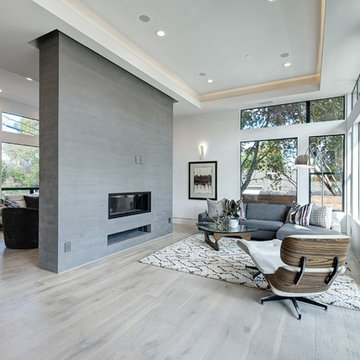
Design ideas for a large contemporary formal open concept living room in San Francisco with white walls, light hardwood floors and no tv.
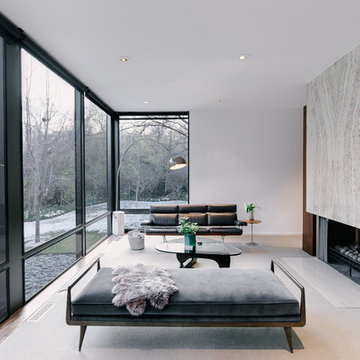
Inspiration for a large modern open concept living room in Salt Lake City with white walls, carpet, a two-sided fireplace, a stone fireplace surround and no tv.
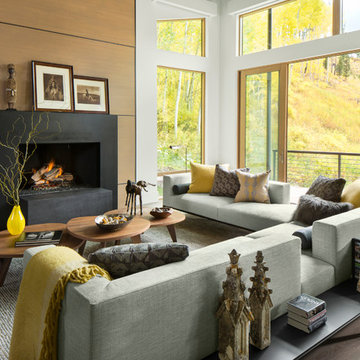
Large modern open concept living room in Denver with white walls, a standard fireplace, no tv and light hardwood floors.
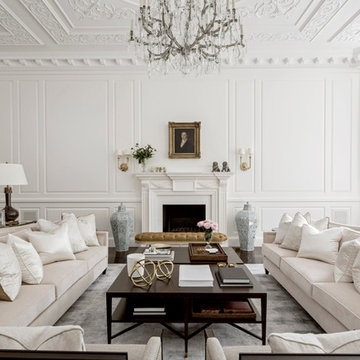
Traditional plasterwork handmade and installed by Stevensons of Norwich. The plaster work was designed and modelled in house prior to manufacture.
In this room we have Stevensons cornice, ceiling floral enrichment and panelling.
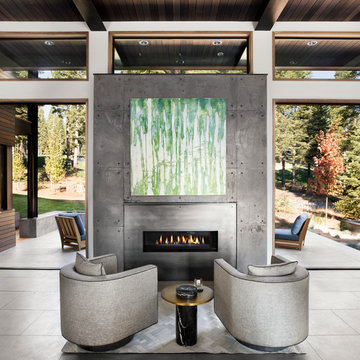
Photo: Lisa Petrole
Photo of a large modern open concept living room in San Francisco with a home bar, white walls, porcelain floors, a ribbon fireplace and a concrete fireplace surround.
Photo of a large modern open concept living room in San Francisco with a home bar, white walls, porcelain floors, a ribbon fireplace and a concrete fireplace surround.
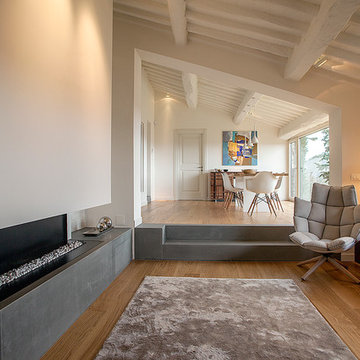
Large contemporary formal open concept living room in Florence with white walls, medium hardwood floors, a ribbon fireplace and a plaster fireplace surround.
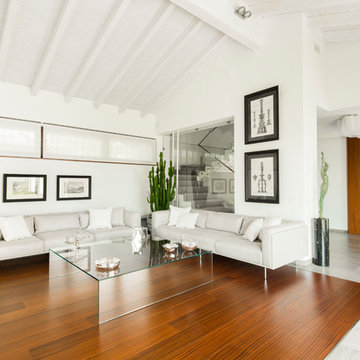
Nicola Tirelli
Photo of a large contemporary open concept living room in Milan with white walls and medium hardwood floors.
Photo of a large contemporary open concept living room in Milan with white walls and medium hardwood floors.
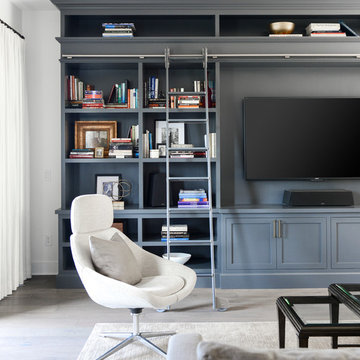
This elegant 2600 sf home epitomizes swank city living in the heart of Los Angeles. Originally built in the late 1970's, this Century City home has a lovely vintage style which we retained while streamlining and updating. The lovely bold bones created an architectural dream canvas to which we created a new open space plan that could easily entertain high profile guests and family alike.
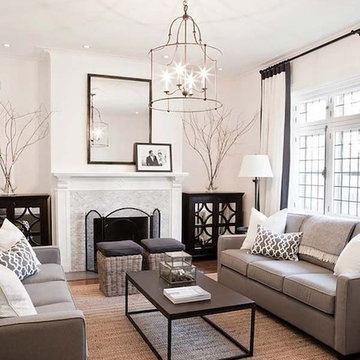
This is an example of a large contemporary formal open concept living room in Chicago with white walls, dark hardwood floors, a standard fireplace, a stone fireplace surround and brown floor.

Inspiration for a large beach style formal open concept living room in New York with white walls, a standard fireplace, dark hardwood floors, a tile fireplace surround, no tv and brown floor.
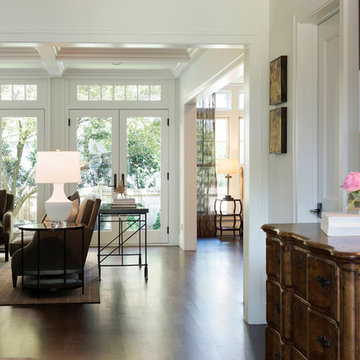
Martha O'Hara Interiors, Interior Design & Photo Styling | Elevation Homes, Builder | Peterssen/Keller, Architect | Spacecrafting, Photography | Please Note: All “related,” “similar,” and “sponsored” products tagged or listed by Houzz are not actual products pictured. They have not been approved by Martha O’Hara Interiors nor any of the professionals credited. For information about our work, please contact design@oharainteriors.com.
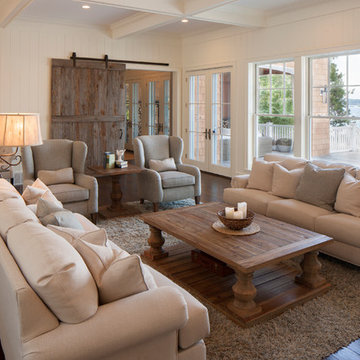
The trim, coffered ceilings, and T&G are the stars in this living room - no need to over-decorate when the trim details shine! The blue stone fireplace is flanked by two cozy, but simple sofas. The reclaimed wood tables and fun shag rug compliment and de-formalize the living room. -photo by TIPPETT PHOTO,Grand Rapids
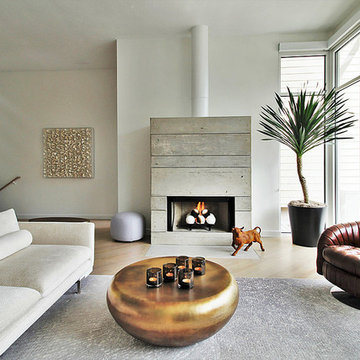
Modern living room enjoys city views from a space anchored by concrete fireplace surround. Low extra deep sectional faces grouping of leather swivels and large sculptural brass coffee table. Ceramic spheres in firebox are a wonderful alternative to glass pebbles. More images on our website: http://www.romero-obeji-interiordesign.com
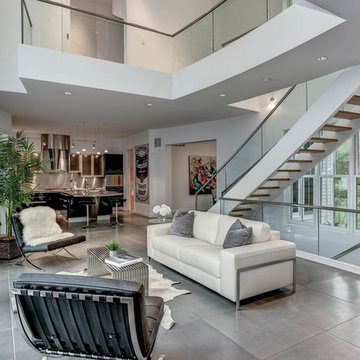
Gorgeous Modern Waterfront home with concrete floors,
walls of glass, open layout, glass stairs,
Large contemporary formal open concept living room in DC Metro with white walls, concrete floors, a standard fireplace, a tile fireplace surround, no tv and grey floor.
Large contemporary formal open concept living room in DC Metro with white walls, concrete floors, a standard fireplace, a tile fireplace surround, no tv and grey floor.
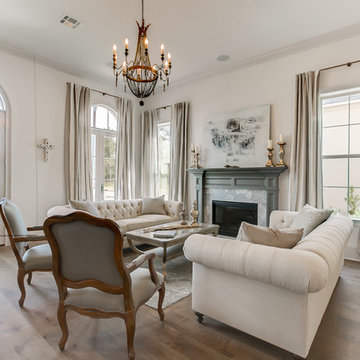
Southern Builders is a commercial and residential builder located in the New Orleans area. We have been serving Southeast Louisiana and Mississippi since 1980, building single family homes, custom homes, apartments, condos, and commercial buildings.
We believe in working close with our clients, whether as a subcontractor or a general contractor. Our success comes from building a team between the owner, the architects and the workers in the field. If your design demands that southern charm, it needs a team that will bring professional leadership and pride to your project. Southern Builders is that team. We put your interest and personal touch into the small details that bring large results.
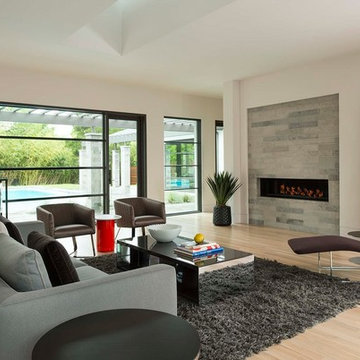
Family Room with View to Pool
[Photography by Dan Piassick]
Photo of a large contemporary open concept living room in Dallas with a stone fireplace surround, a ribbon fireplace, white walls and light hardwood floors.
Photo of a large contemporary open concept living room in Dallas with a stone fireplace surround, a ribbon fireplace, white walls and light hardwood floors.
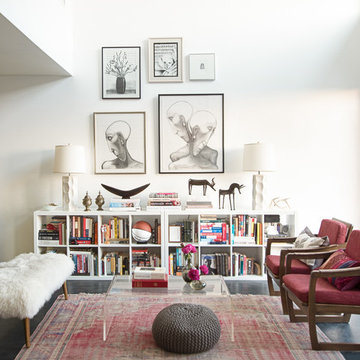
Konstrukt Photo
Inspiration for a large eclectic open concept living room in Los Angeles with white walls, concrete floors, no fireplace and no tv.
Inspiration for a large eclectic open concept living room in Los Angeles with white walls, concrete floors, no fireplace and no tv.
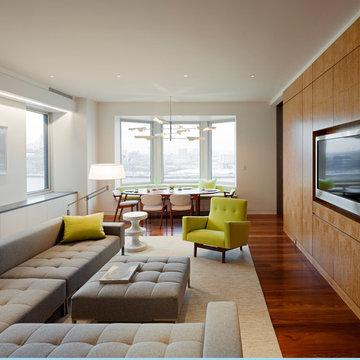
Photo of a large contemporary open concept living room in New York with white walls, medium hardwood floors, no fireplace, a built-in media wall and brown floor.
Large Living Room Design Photos with White Walls
8