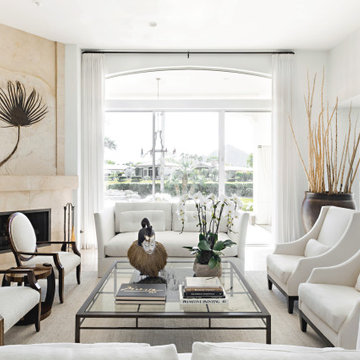Large Living Room Design Photos with White Walls
Refine by:
Budget
Sort by:Popular Today
41 - 60 of 51,835 photos
Item 1 of 3
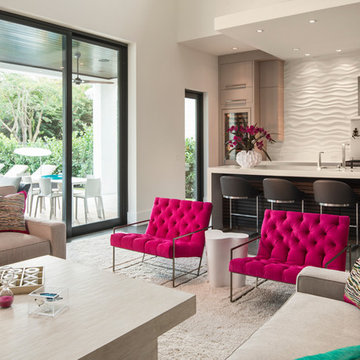
@Amber Frederiksen Photography
This is an example of a large contemporary open concept living room in Miami with white walls, carpet, a ribbon fireplace, a stone fireplace surround and a wall-mounted tv.
This is an example of a large contemporary open concept living room in Miami with white walls, carpet, a ribbon fireplace, a stone fireplace surround and a wall-mounted tv.
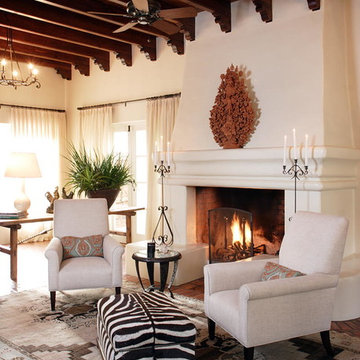
This sitting area is just opposite the large kitchen. It has a large plaster fireplace, exposed beam ceiling, and terra cotta tiles on the floor. The draperies are wool sheers in a neutral color similar to the walls. A bold area rug, zebra printed upholstered ottoman, and a tree of life sculpture complete the room.
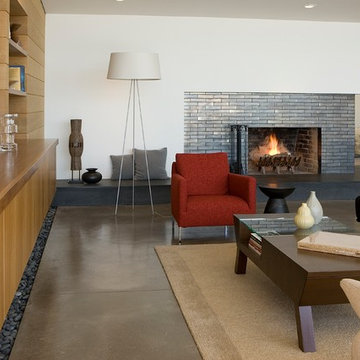
The living room has walnut built-in cabinets housing home theater equipment over a border of black river rock which turns into a black granite plinth under the fireplace which is rimmed with luminescent tile.
Photo Credit: John Sutton Photography
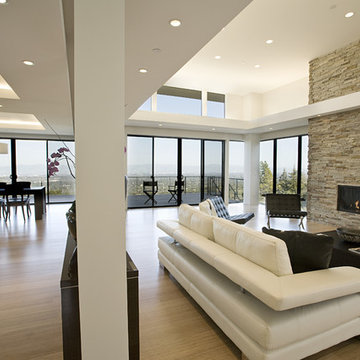
Design ideas for a large contemporary living room in San Francisco with light hardwood floors, a stone fireplace surround, white walls, a ribbon fireplace and no tv.
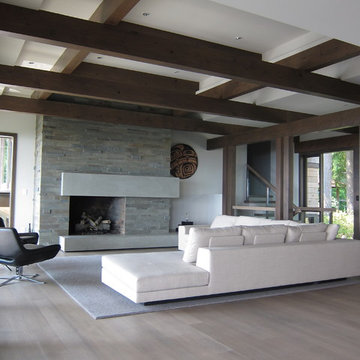
Woodvalley Residence
Fireplace | Dry stacked gray blue limestone w/ cast concrete hearth
Floor | White Oak Flat Sawn, with a white finish that was sanded off called natural its a 7% gloss. Total was 4 layers. white finish, sanded, refinished. Installed and supplies around $20/sq.ft. The intention was to finish like natural driftwood with no gloss. You can contact the Builder Procon Projects for more detailed information.
http://proconprojects.com/
2011 © GAILE GUEVARA | PHOTOGRAPHY™ All rights reserved.
:: DESIGN TEAM ::
Interior Designer: Gaile Guevara
Interior Design Team: Layers & Layers
Renovation & House Extension by Procon Projects Limited
Architecture & Design by Mason Kent Design
Landscaping provided by Arcon Water Designs
Finishes
The flooring was engineered 7"W wide plankl, white oak, site finished in both a white & gray wash
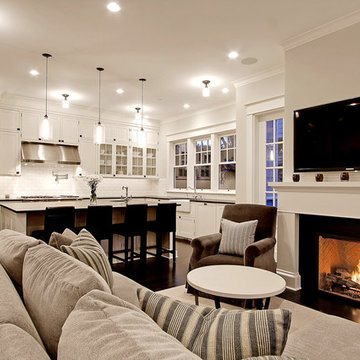
This is an example of a large traditional open concept living room in Seattle with white walls, a standard fireplace, a wall-mounted tv and dark hardwood floors.

Design ideas for a large modern formal open concept living room in Austin with white walls, light hardwood floors, no tv and vaulted.

This Australian-inspired new construction was a successful collaboration between homeowner, architect, designer and builder. The home features a Henrybuilt kitchen, butler's pantry, private home office, guest suite, master suite, entry foyer with concealed entrances to the powder bathroom and coat closet, hidden play loft, and full front and back landscaping with swimming pool and pool house/ADU.
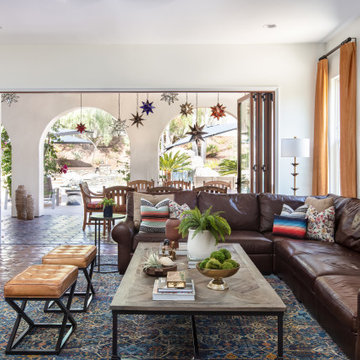
Inspiration for a large mediterranean open concept living room in San Diego with white walls, terra-cotta floors, a standard fireplace, a tile fireplace surround and a wall-mounted tv.

A master class in modern contemporary design is on display in Ocala, Florida. Six-hundred square feet of River-Recovered® Pecky Cypress 5-1/4” fill the ceilings and walls. The River-Recovered® Pecky Cypress is tastefully accented with a coat of white paint. The dining and outdoor lounge displays a 415 square feet of Midnight Heart Cypress 5-1/4” feature walls. Goodwin Company River-Recovered® Heart Cypress warms you up throughout the home. As you walk up the stairs guided by antique Heart Cypress handrails you are presented with a stunning Pecky Cypress feature wall with a chevron pattern design.
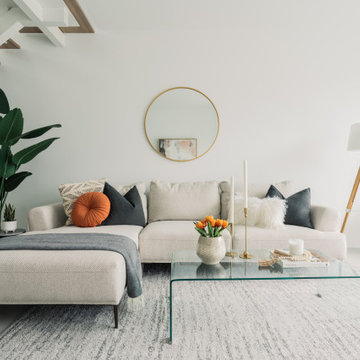
Large contemporary open concept living room in Montreal with white walls, ceramic floors and grey floor.
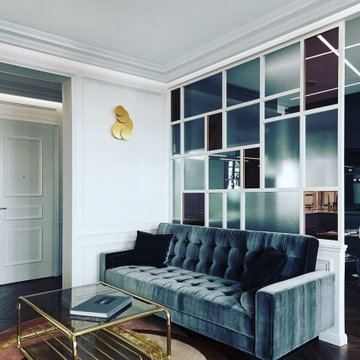
Magnifique verrière d'intérieur pour séparer le salon de la salle à manger.
Le mélange des couleurs et de la transparence du verre apportent une touche d'élégance et de modernité à la pièce.

Beach house on the harbor in Newport with coastal décor and bright inviting colors.
This is an example of a large beach style open concept living room in Orange County with a home bar, white walls, medium hardwood floors, a standard fireplace, a stone fireplace surround, no tv, brown floor and vaulted.
This is an example of a large beach style open concept living room in Orange County with a home bar, white walls, medium hardwood floors, a standard fireplace, a stone fireplace surround, no tv, brown floor and vaulted.

Design ideas for a large beach style open concept living room in Orange County with white walls, light hardwood floors, a ribbon fireplace, a stone fireplace surround, no tv, brown floor, vaulted and wood walls.

Photo of a large beach style open concept living room in Cornwall with white walls, light hardwood floors, a two-sided fireplace, a concealed tv and beige floor.

This 4,500 square foot custom home in Tamarack Resort includes a large open living room graced with a timber truss and timber accents and a double sided fireplace between the kitchen and living room and loft above. Other features include a large kitchen island with sushi-bar style island, hidden butler’s pantry, library with built-in shelving, master suite with see-thru fireplace to master tub, guest suite and an apartment with full living quarters above the garage. The exterior includes a large partially covered wrap around deck with an outdoor fireplace. There is also a carport for easy parking along with the 2 car garage.
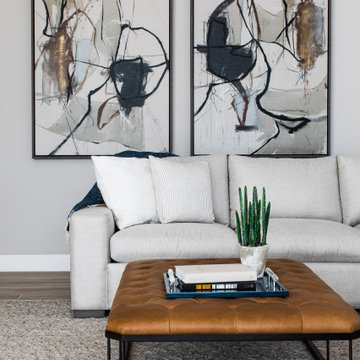
This modern Oriole Drive furniture & furnishings project features a transformed living room with bold, abstract wall art creating a unique color palette.

Design ideas for a large contemporary open concept living room in Grand Rapids with white walls, light hardwood floors, a standard fireplace, a concrete fireplace surround and vaulted.

A view of the large great room and white media built in with numerous sitting areas
Photo by Ashley Avila Photography
Large formal open concept living room in Grand Rapids with white walls, light hardwood floors, a built-in media wall and coffered.
Large formal open concept living room in Grand Rapids with white walls, light hardwood floors, a built-in media wall and coffered.
Large Living Room Design Photos with White Walls
3
