Large Living Room Design Photos with White Walls
Refine by:
Budget
Sort by:Popular Today
81 - 100 of 51,835 photos
Item 1 of 3
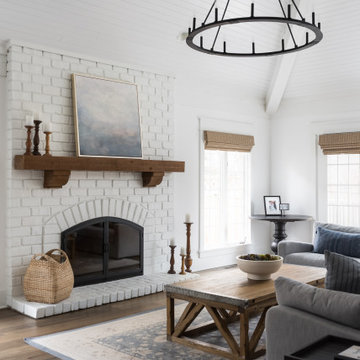
The homeowners wanted to open up their living and kitchen area to create a more open plan. We relocated doors and tore open a wall to make that happen. New cabinetry and floors where installed and the ceiling and fireplace where painted. This home now functions the way it should for this young family!
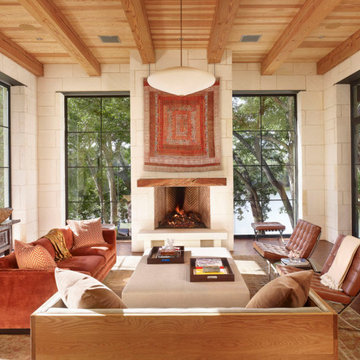
Photo of a large mediterranean formal open concept living room in Austin with white walls, a standard fireplace, a plaster fireplace surround, a freestanding tv, brown floor, dark hardwood floors, exposed beam and wood.
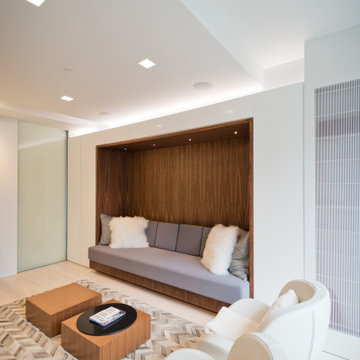
A Linear Light Above the TV Room Sofa Niche Elevates the Space
This is an example of a large modern open concept living room in New York with a library, white walls, light hardwood floors and a wall-mounted tv.
This is an example of a large modern open concept living room in New York with a library, white walls, light hardwood floors and a wall-mounted tv.
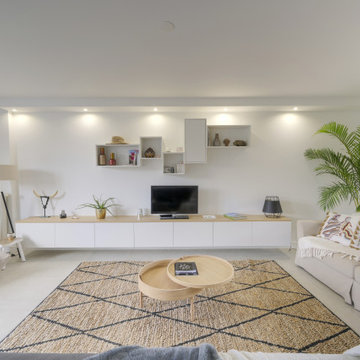
Meuble sur mesure suspendu avec portes et tiroirs pour offrir un maximum de rangements tout en étant fonctionnel pour ranger le décodeur et les éléments wifi.
Les facades en blanc ne laissent ressortir que le plateau en stratifié coloris chêne miel.
Des éléments suspendus avec et sans porte, viennent créer un élément déstructuré qui apporte une touche d'originalité
De nouveaux rideaux et stores dans le même tissu ont été posés pour créer une harmonie visuelle.
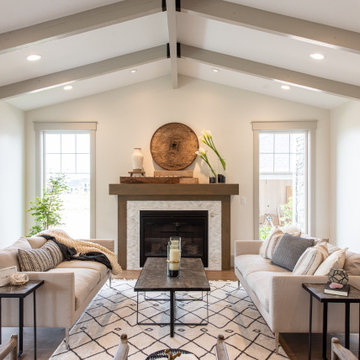
Photo of a large transitional formal enclosed living room in Salt Lake City with white walls, a standard fireplace, a tile fireplace surround, brown floor, medium hardwood floors and no tv.
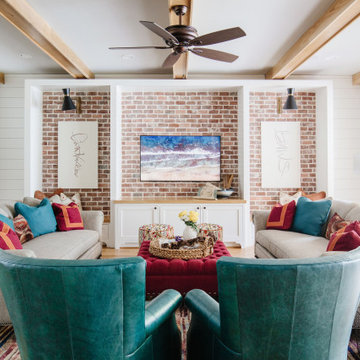
Inspiration for a large country open concept living room in Houston with white walls, light hardwood floors, no fireplace, a wall-mounted tv and beige floor.
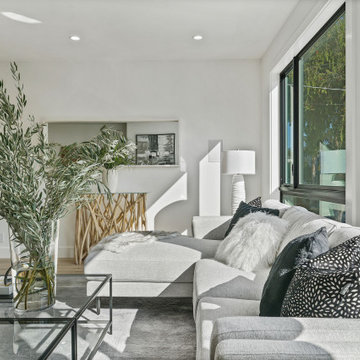
This is an example of a large modern open concept living room in San Francisco with white walls, light hardwood floors, a standard fireplace and a plaster fireplace surround.
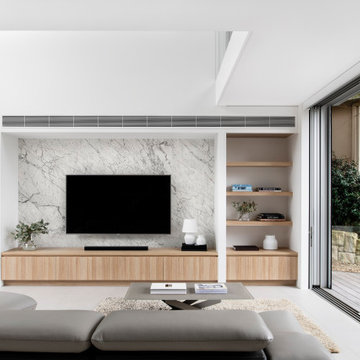
Custom joinery was designed and installed in the living spaces of this modern 4 bedroom residence, to maximise its private outdoor spaces to the front and rear of the house and provide a private open space for indoor/outdoor living.
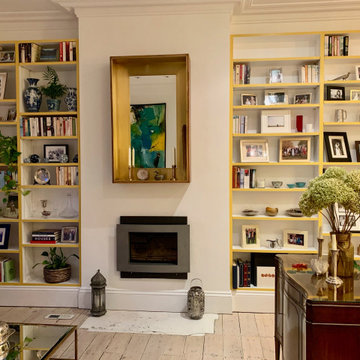
I was tasked with re-styling these shelves for a client in East Putney. The brief was to use her own photographs, books and artefacts and re-style them to create flow throughout the shelves which span the entire wall.
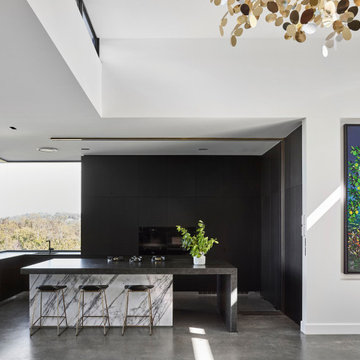
Polished concrete floors and expansive floor to ceiling joinery frames the interior of this generous lounge room. The mud room off the entry can be seen in the distance, usually concealed behind sliding doors.
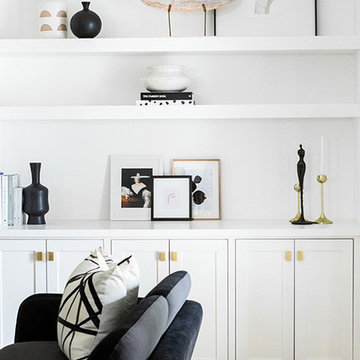
Design ideas for a large modern open concept living room in Dallas with white walls, light hardwood floors, a hanging fireplace, a plaster fireplace surround, a wall-mounted tv and brown floor.
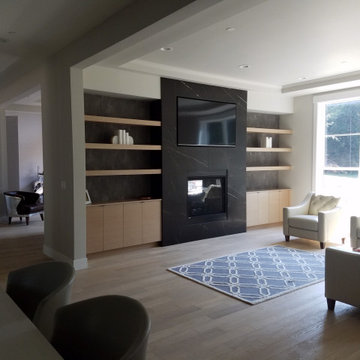
Photo of a large modern open concept living room in Other with white walls, light hardwood floors, a standard fireplace, a tile fireplace surround, a wall-mounted tv and beige floor.
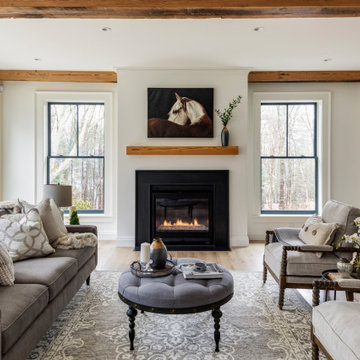
TEAM
Developer: Green Phoenix Development
Architect: LDa Architecture & Interiors
Interior Design: LDa Architecture & Interiors
Builder: Essex Restoration
Home Stager: BK Classic Collections Home Stagers
Photographer: Greg Premru Photography
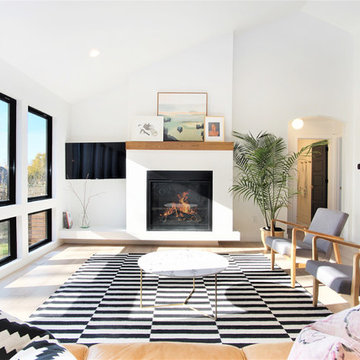
Photo of a large scandinavian formal open concept living room in Grand Rapids with white walls, light hardwood floors, a standard fireplace, a plaster fireplace surround, a wall-mounted tv and beige floor.
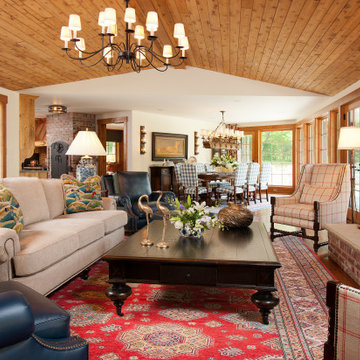
A beautiful Kazak rug provides the groundwork for the color scheme in the expansive living space. The tongue and groove wormy chestnut ceiling brings warmth. The open concept to the Dining Area and Kitchen creates a great space for entertaining.
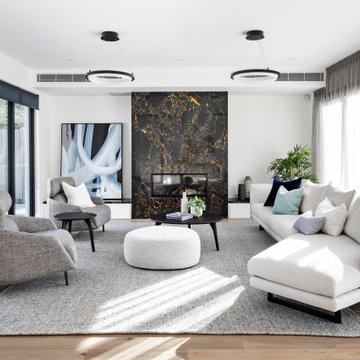
Main Living room
This is an example of a large contemporary formal open concept living room in Melbourne with white walls, medium hardwood floors, a ribbon fireplace, no tv, brown floor and a stone fireplace surround.
This is an example of a large contemporary formal open concept living room in Melbourne with white walls, medium hardwood floors, a ribbon fireplace, no tv, brown floor and a stone fireplace surround.
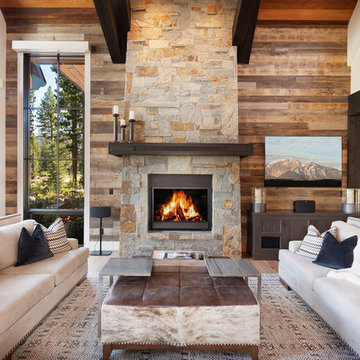
Design ideas for a large country open concept living room in Other with white walls, medium hardwood floors, a stone fireplace surround, brown floor, a wall-mounted tv and a standard fireplace.
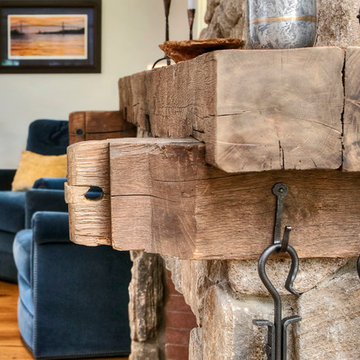
Rustic antique wood beam fireplace mantel
Photo of a large country open concept living room in Other with white walls, medium hardwood floors, a standard fireplace, a stone fireplace surround and brown floor.
Photo of a large country open concept living room in Other with white walls, medium hardwood floors, a standard fireplace, a stone fireplace surround and brown floor.
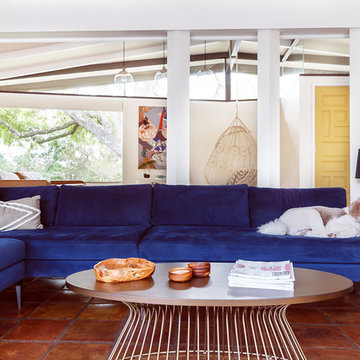
Midcentury modern living room with navy blue sofa, yellow double front doors, walls of windows, planter style coffee table, and hanging chair.
Inspiration for a large midcentury open concept living room in Houston with white walls, terra-cotta floors and brown floor.
Inspiration for a large midcentury open concept living room in Houston with white walls, terra-cotta floors and brown floor.
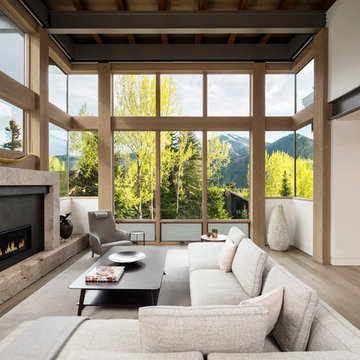
Design ideas for a large country formal open concept living room in Salt Lake City with white walls, light hardwood floors, a ribbon fireplace, a metal fireplace surround and no tv.
Large Living Room Design Photos with White Walls
5