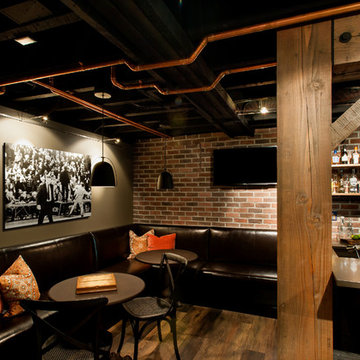Large Look-out Basement Design Ideas
Refine by:
Budget
Sort by:Popular Today
21 - 40 of 3,590 photos
Item 1 of 3
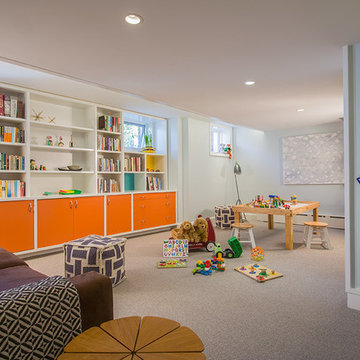
This is an example of a large eclectic look-out basement in DC Metro with blue walls, carpet, no fireplace and beige floor.
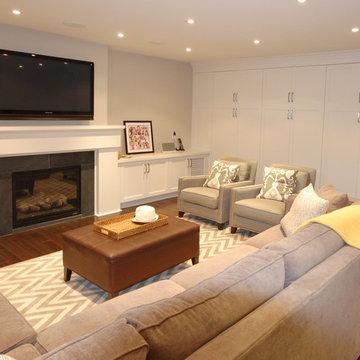
Basement recreation room with lots of storage and seating
This is an example of a large transitional look-out basement in Toronto with beige walls, dark hardwood floors, a standard fireplace and a stone fireplace surround.
This is an example of a large transitional look-out basement in Toronto with beige walls, dark hardwood floors, a standard fireplace and a stone fireplace surround.
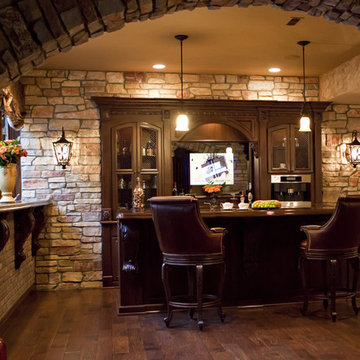
Melanie Reyes Photography
Design ideas for a large mediterranean look-out basement in Detroit with brown walls, dark hardwood floors, no fireplace and brown floor.
Design ideas for a large mediterranean look-out basement in Detroit with brown walls, dark hardwood floors, no fireplace and brown floor.
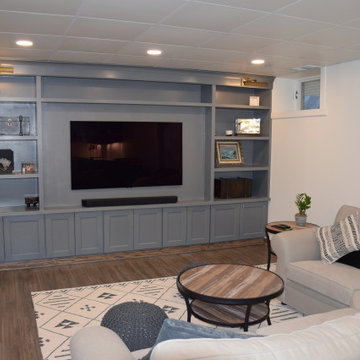
Photo of a large transitional look-out basement in Other with a home bar, white walls, vinyl floors, no fireplace and brown floor.
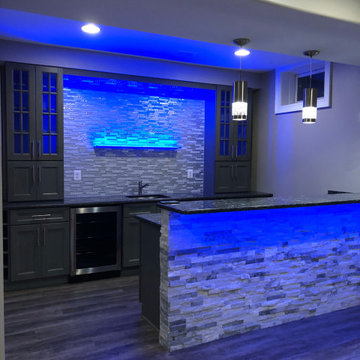
Large modern look-out basement with grey walls, carpet, a ribbon fireplace, a stone fireplace surround and beige floor.
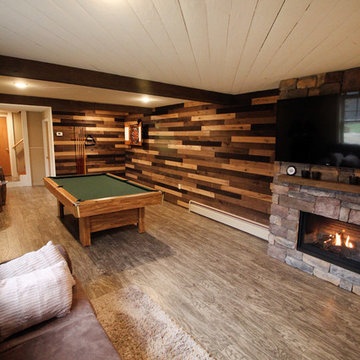
Inspiration for a large country look-out basement in New York with beige walls, vinyl floors, a standard fireplace, a stone fireplace surround and grey floor.
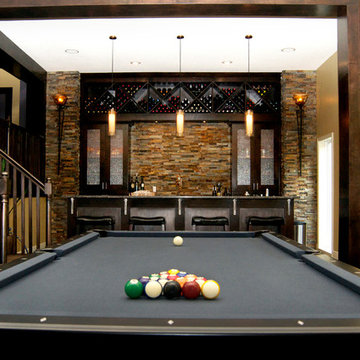
Photo of a large modern look-out basement in Kansas City with beige walls, dark hardwood floors, no fireplace and brown floor.
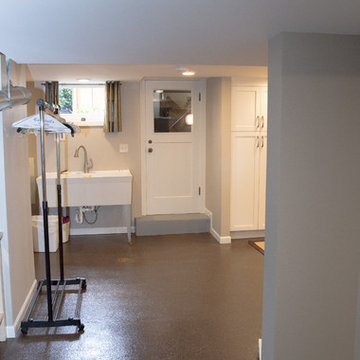
I designed and assisted the homeowners with the materials, and finish choices for this project while working at Corvallis Custom Kitchens and Baths.
Our client (and my former professor at OSU) wanted to have her basement finished. CCKB had competed a basement guest suite a few years prior and now it was time to finish the remaining space.
She wanted an organized area with lots of storage for her fabrics and sewing supplies, as well as a large area to set up a table for cutting fabric and laying out patterns. The basement also needed to house all of their camping and seasonal gear, as well as a workshop area for her husband.
The basement needed to have flooring that was not going to be damaged during the winters when the basement can become moist from rainfall. Out clients chose to have the cement floor painted with an epoxy material that would be easy to clean and impervious to water.
An update to the laundry area included replacing the window and re-routing the piping. Additional shelving was added for more storage.
Finally a walk-in closet was created to house our homeowners incredible vintage clothing collection away from any moisture.
LED lighting was installed in the ceiling and used for the scones. Our drywall team did an amazing job boxing in and finishing the ceiling which had numerous obstacles hanging from it and kept the ceiling to a height that was comfortable for all who come into the basement.
Our client is thrilled with the final project and has been enjoying her new sewing area.
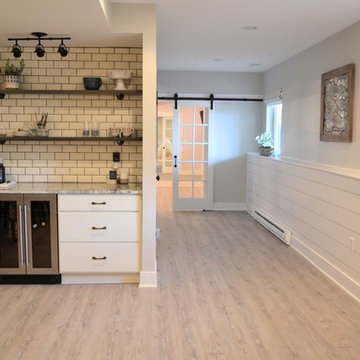
Inspiration for a large country look-out basement in Detroit with grey walls, vinyl floors and grey floor.
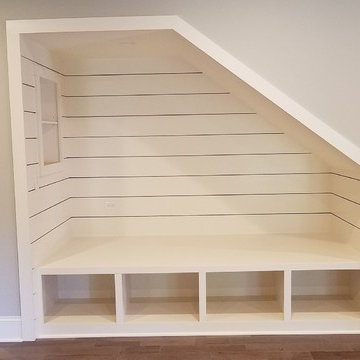
Todd DiFiore
Large country look-out basement in Atlanta with beige walls, medium hardwood floors and brown floor.
Large country look-out basement in Atlanta with beige walls, medium hardwood floors and brown floor.
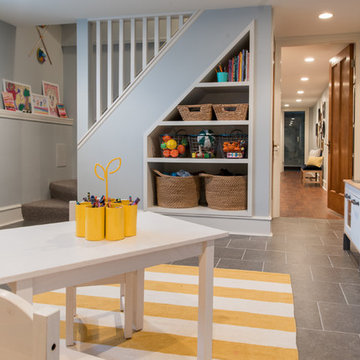
Joe Tighe
Large transitional look-out basement in Chicago with blue walls and no fireplace.
Large transitional look-out basement in Chicago with blue walls and no fireplace.
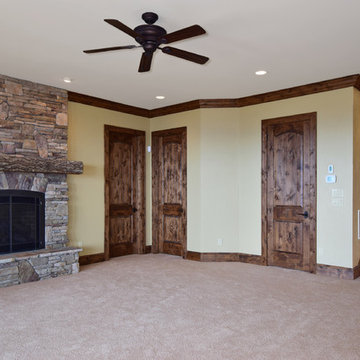
Photography by Todd Bush
Inspiration for a large country look-out basement in Charlotte with beige walls, carpet, a standard fireplace and a stone fireplace surround.
Inspiration for a large country look-out basement in Charlotte with beige walls, carpet, a standard fireplace and a stone fireplace surround.
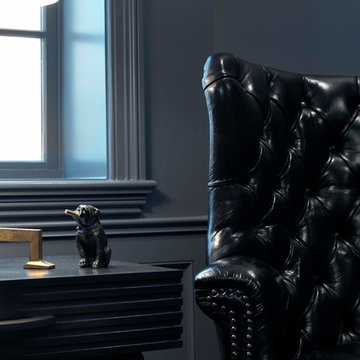
Cynthia Lynn
Photo of a large transitional look-out basement in Chicago with grey walls and no fireplace.
Photo of a large transitional look-out basement in Chicago with grey walls and no fireplace.
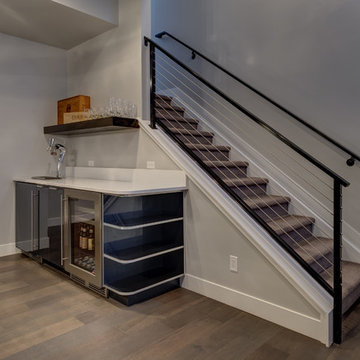
©Finished Basement Company
This is an example of a large transitional look-out basement in Denver with grey walls, medium hardwood floors, no fireplace and beige floor.
This is an example of a large transitional look-out basement in Denver with grey walls, medium hardwood floors, no fireplace and beige floor.
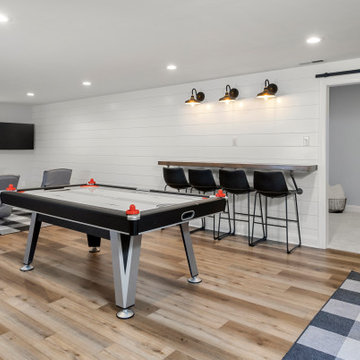
This farmhouse style home was already lovely and inviting. We just added some finishing touches in the kitchen and expanded and enhanced the basement. In the kitchen we enlarged the center island so that it is now five-feet-wide. We rebuilt the sides, added the cross-back, “x”, design to each end and installed new fixtures. We also installed new counters and painted all the cabinetry. Already the center of the home’s everyday living and entertaining, there’s now even more space for gathering. We expanded the already finished basement to include a main room with kitchenet, a multi-purpose/guestroom with a murphy bed, full bathroom, and a home theatre. The COREtec vinyl flooring is waterproof and strong enough to take the beating of everyday use. In the main room, the ship lap walls and farmhouse lantern lighting coordinates beautifully with the vintage farmhouse tuxedo bathroom. Who needs to go out to the movies with a home theatre like this one? With tiered seating for six, featuring reclining chair on platforms, tray ceiling lighting and theatre sconces, this is the perfect spot for family movie night!
Rudloff Custom Builders has won Best of Houzz for Customer Service in 2014, 2015, 2016, 2017, 2019, 2020, and 2021. We also were voted Best of Design in 2016, 2017, 2018, 2019, 2020, and 2021, which only 2% of professionals receive. Rudloff Custom Builders has been featured on Houzz in their Kitchen of the Week, What to Know About Using Reclaimed Wood in the Kitchen as well as included in their Bathroom WorkBook article. We are a full service, certified remodeling company that covers all of the Philadelphia suburban area. This business, like most others, developed from a friendship of young entrepreneurs who wanted to make a difference in their clients’ lives, one household at a time. This relationship between partners is much more than a friendship. Edward and Stephen Rudloff are brothers who have renovated and built custom homes together paying close attention to detail. They are carpenters by trade and understand concept and execution. Rudloff Custom Builders will provide services for you with the highest level of professionalism, quality, detail, punctuality and craftsmanship, every step of the way along our journey together.
Specializing in residential construction allows us to connect with our clients early in the design phase to ensure that every detail is captured as you imagined. One stop shopping is essentially what you will receive with Rudloff Custom Builders from design of your project to the construction of your dreams, executed by on-site project managers and skilled craftsmen. Our concept: envision our client’s ideas and make them a reality. Our mission: CREATING LIFETIME RELATIONSHIPS BUILT ON TRUST AND INTEGRITY.
Photo Credit: Linda McManus Images
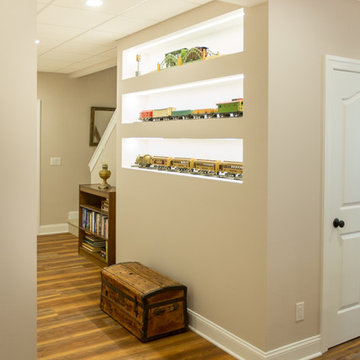
Large traditional look-out basement in Philadelphia with a standard fireplace and a stone fireplace surround.
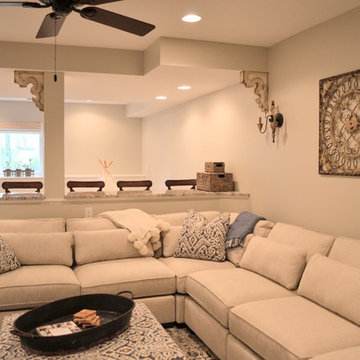
Design ideas for a large country look-out basement in Detroit with grey walls and vinyl floors.
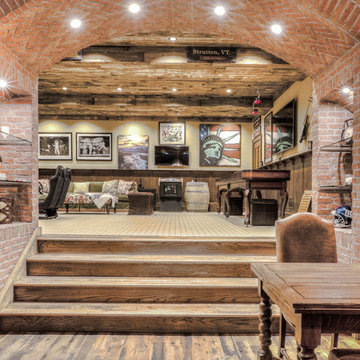
Inspiration for a large country look-out basement in New York with beige walls, dark hardwood floors and no fireplace.
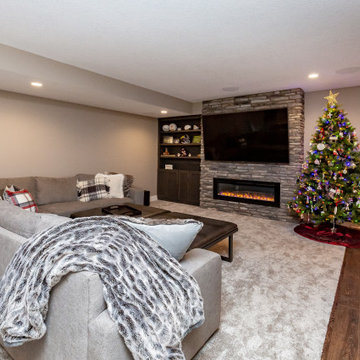
Design ideas for a large transitional look-out basement in Other with beige walls, carpet, a ribbon fireplace, a stone fireplace surround and grey floor.
Large Look-out Basement Design Ideas
2
