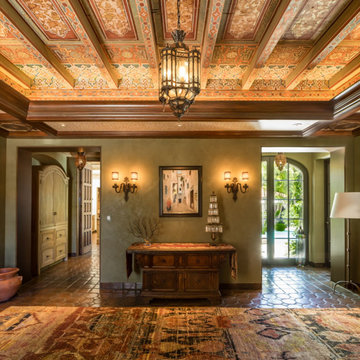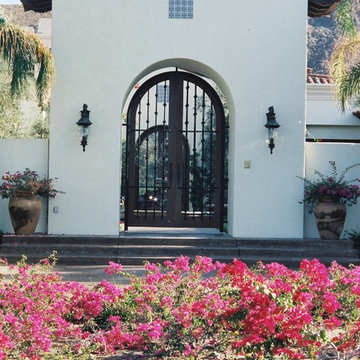Large Mediterranean Entryway Design Ideas
Refine by:
Budget
Sort by:Popular Today
81 - 100 of 1,577 photos
Item 1 of 3
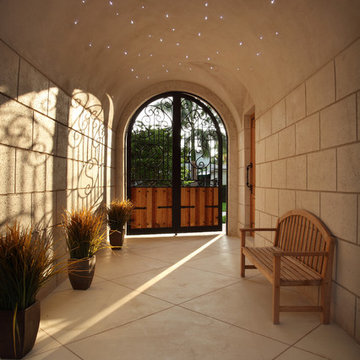
Brown's Interior Design
Boca Raton, FL
Photo of a large mediterranean entry hall in Miami with a medium wood front door.
Photo of a large mediterranean entry hall in Miami with a medium wood front door.
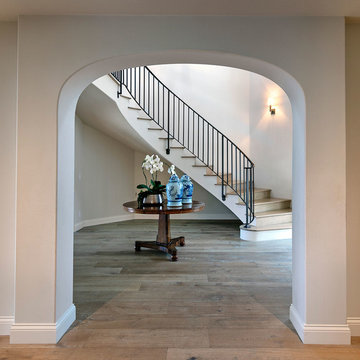
This is an example of a large mediterranean foyer in Santa Barbara with white walls, medium hardwood floors and beige floor.
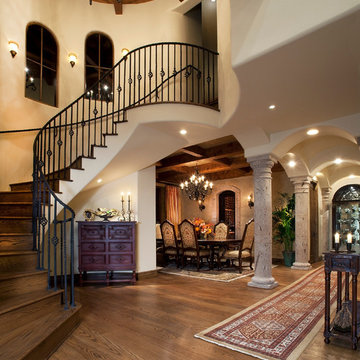
The newly remodeled stairway and dining room with the old wall and closet removed. See the next photo for the "before" look!
Large mediterranean entryway in Phoenix.
Large mediterranean entryway in Phoenix.
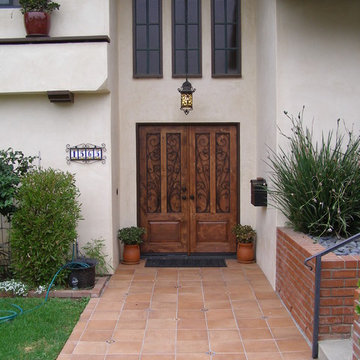
Amendt Construction
This is an example of a large mediterranean foyer in Los Angeles with beige walls, ceramic floors, a double front door and a dark wood front door.
This is an example of a large mediterranean foyer in Los Angeles with beige walls, ceramic floors, a double front door and a dark wood front door.
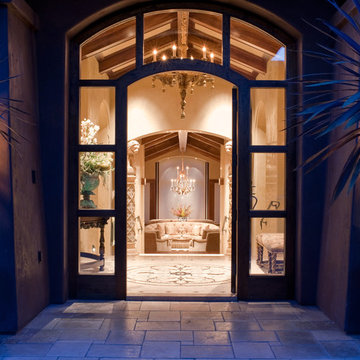
Inspiration for a large mediterranean front door in Other with a single front door, brown walls and concrete floors.
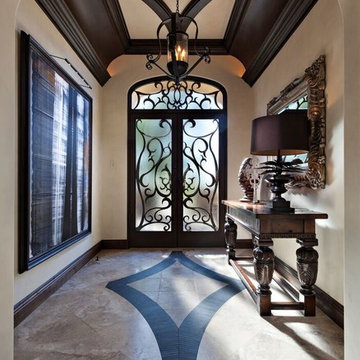
Pam Singleton | Image Photography
Photo of a large mediterranean foyer in Phoenix with white walls, travertine floors, a double front door, a brown front door and beige floor.
Photo of a large mediterranean foyer in Phoenix with white walls, travertine floors, a double front door, a brown front door and beige floor.
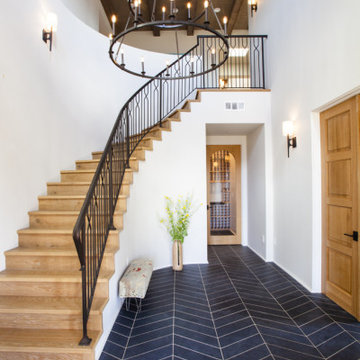
Design ideas for a large mediterranean entryway in San Francisco with white walls, ceramic floors, grey floor and exposed beam.
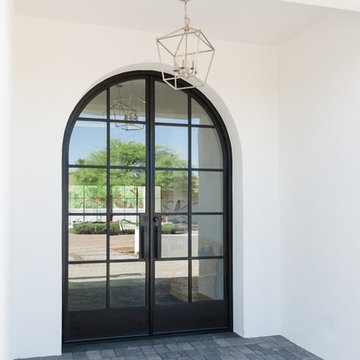
Large mediterranean front door in Phoenix with white walls, brick floors, a double front door, a black front door and grey floor.
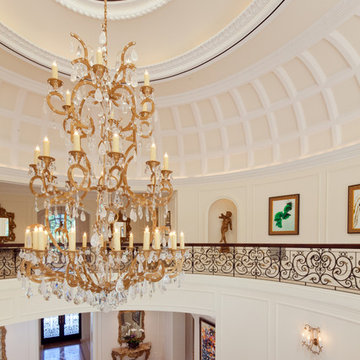
Large 24K Gold crystal / quartz Chandelier In Main Rotunda under a custom Tiffany Dome.
Miller + Miller Architectural Photography
This is an example of a large mediterranean foyer in Chicago with beige walls, marble floors and a double front door.
This is an example of a large mediterranean foyer in Chicago with beige walls, marble floors and a double front door.
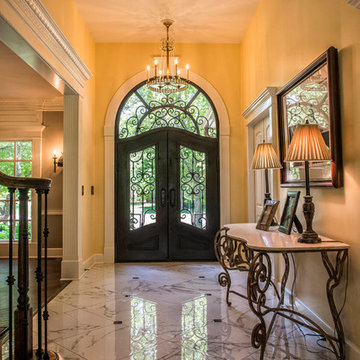
Kristol Kumar Photography
Inspiration for a large mediterranean foyer in Kansas City with yellow walls, porcelain floors, a double front door, white floor and a black front door.
Inspiration for a large mediterranean foyer in Kansas City with yellow walls, porcelain floors, a double front door, white floor and a black front door.
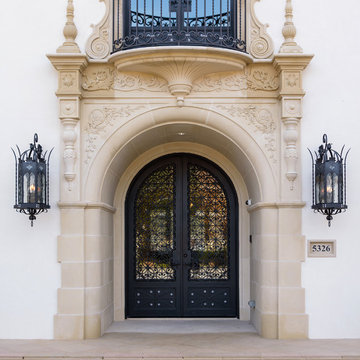
Stephen Reed Photography
Photo of a large mediterranean front door in Dallas with white walls, limestone floors, a double front door, a black front door and beige floor.
Photo of a large mediterranean front door in Dallas with white walls, limestone floors, a double front door, a black front door and beige floor.
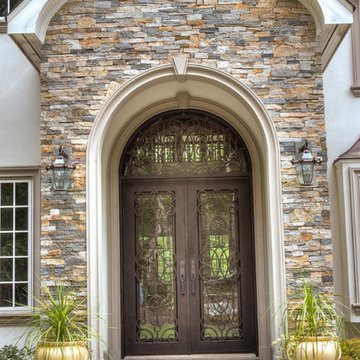
Photos by: Jaime Martorano
Design ideas for a large mediterranean front door in Boston with a double front door and a glass front door.
Design ideas for a large mediterranean front door in Boston with a double front door and a glass front door.
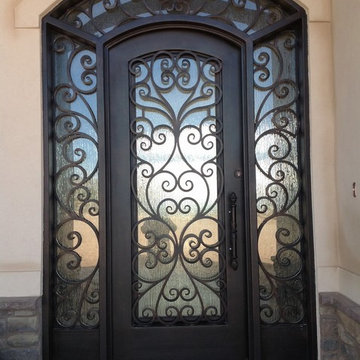
This is a single eyebrow with transom& sidelight, the insert is quite beautiful, including the color, look simple and solemn.The glass is frosted and the door is symmetrical, so if you like it, please contact us with no hesitate. See more project from Kohliron!
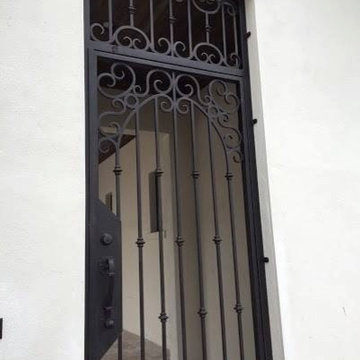
The Old World charm in this iron gate is perfect for an elegant garden or courtyard setting.
Inspiration for a large mediterranean entryway in Miami with a metal front door.
Inspiration for a large mediterranean entryway in Miami with a metal front door.
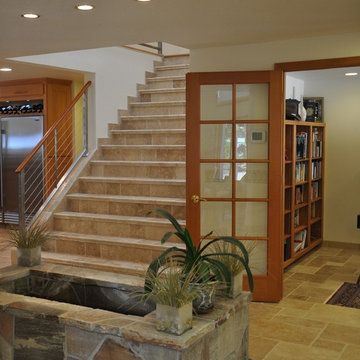
blending of two cultures light and airy,
hardwood flooring, travertine stairs, metal and wood hand rail with persian/ moorish accents
Inspiration for a large mediterranean foyer in Other with beige walls and travertine floors.
Inspiration for a large mediterranean foyer in Other with beige walls and travertine floors.
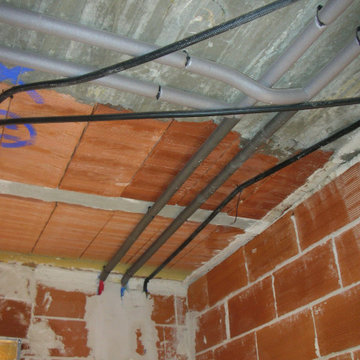
En los paramentos verticales del interior de la vivienda se ha realizado un guarnecido maestreado con yeso negro y enlucido con yeso blanco. También se ha realizado el guarnecido y enlucido de yeso en el techo del garaje.
El resto de paramentos horizontales de la vivienda se ha realizado mediante un falso techo de placas de yeso laminado.
Se ha colocado moldura de escayola en varias estancias de la vivienda.
Se han dejado preparados los precercos a una altura superior a la de una puerta, para colocar sobre ésta un fijo del mismo material. Algunos huecos se han dejado preparados para puerta corredera mediante
precercos modelo “Cassonetto”, que dejan la puerta oculta en el interior del tabique ocupando un mínimo espacio.
La carpintería exterior se ha realizado en PVC acabado blanco con persiana de lama de
aluminio. Son todas las unidades abatibles con alguna hoja con oscilo.
Se ha colocado en el garaje una puerta seccional motorizada.
Instalación de electricidad conforme al Reglamento Electrotécnico de Baja Tensión.
Se ha dejado preparada la instalación para la colocación de video portero electrónico.
En toda la parcela existen varios puntos de iluminación led y tomas de corriente.
Sistema de calefacción mediante suelo radiante en toda la vivienda. En el garaje se ha preparado la instalación para radiadores.
Se ha dejado preparada toda la preinstalación de aire acondicionado, estando colocada
ya la máquina interior en una de las habitaciones de la planta bajo-cubierta.
Se han instalado placas solares en la cubierta para agua caliente sanitaria.
Está preparado el hueco y los ganchos en cubierta para la instalación de un ascensor con capacidad para 6 personas (450 kg.), adaptado para minusválidos. Este modelo de ascensor no tiene cuarto de máquinas.
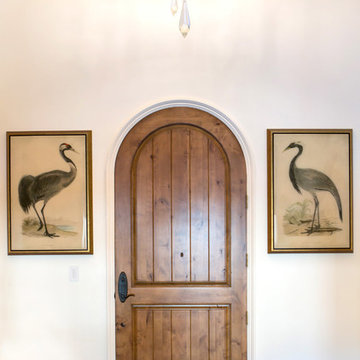
Lori Dennis Interior Design
SoCal Contractor
Photo of a large mediterranean foyer in Los Angeles with white walls, medium hardwood floors, a single front door and a medium wood front door.
Photo of a large mediterranean foyer in Los Angeles with white walls, medium hardwood floors, a single front door and a medium wood front door.
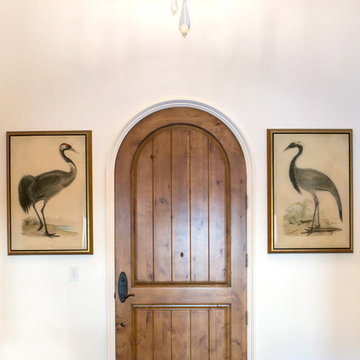
Lori Dennis Interior Design
SoCal Contractor Construction
Erika Bierman Photography
Photo of a large mediterranean foyer in Los Angeles with white walls, medium hardwood floors, a single front door and a medium wood front door.
Photo of a large mediterranean foyer in Los Angeles with white walls, medium hardwood floors, a single front door and a medium wood front door.
Large Mediterranean Entryway Design Ideas
5
