Refine by:
Budget
Sort by:Popular Today
121 - 140 of 426 photos
Item 1 of 3
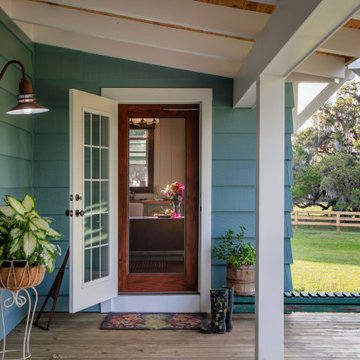
Little Siesta Cottage- 1926 Beach Cottage saved from demolition, moved to this site in 3 pieces and then restored to what we believe is the original architecture
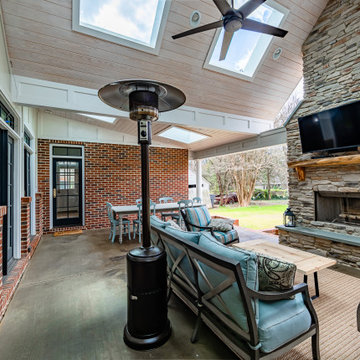
Large vaulted ceiling, masonry fire place, custom solid wood mantle, skylights, and stained concrete on this expansive porch in Charlotte.
Design ideas for a large transitional backyard verandah in Charlotte with with columns, concrete slab and a roof extension.
Design ideas for a large transitional backyard verandah in Charlotte with with columns, concrete slab and a roof extension.
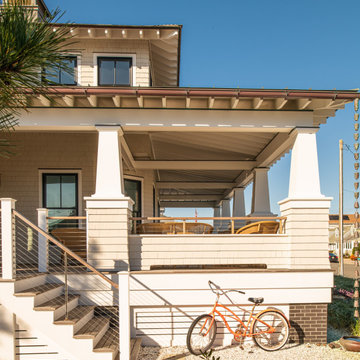
Photo of a large beach style front yard verandah in New York with with columns, decking, a roof extension and cable railing.
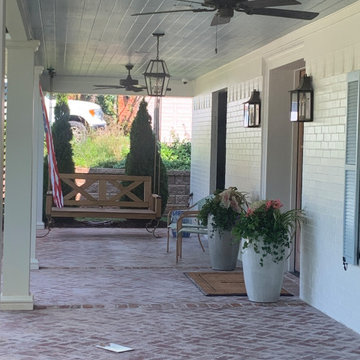
SW Sleepy Blue - ceiling detail - plank ceiling.
Large traditional front yard verandah in Oklahoma City with with columns, brick pavers and a roof extension.
Large traditional front yard verandah in Oklahoma City with with columns, brick pavers and a roof extension.
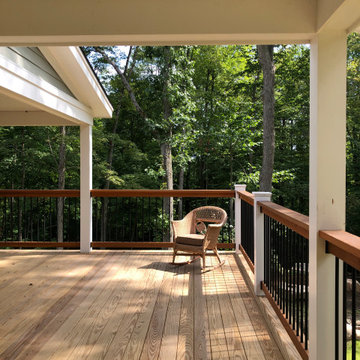
The wraparound porch has an open corner for sitting in the sun and brightening the living room.
This is an example of a large country side yard verandah in New York with with columns, natural stone pavers, a roof extension and mixed railing.
This is an example of a large country side yard verandah in New York with with columns, natural stone pavers, a roof extension and mixed railing.
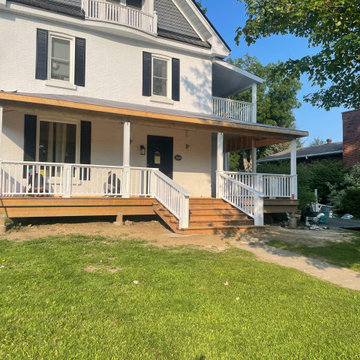
Full front porch addition, including roof expansion. All custom carpentry.
Design ideas for a large traditional front yard verandah with with columns, decking, a roof extension and wood railing.
Design ideas for a large traditional front yard verandah with with columns, decking, a roof extension and wood railing.
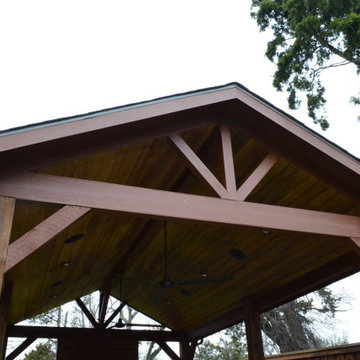
Imagine a tranquil, spa-like getaway in your very own backyard – just steps from the rear of your home. Sound silly? Not with us leading the magical creation.
King truss construction is used for simple roof trusses and short-span bridges. The truss consists of two diagonal members that meet at the apex of the truss, one horizontal beam that serves to tie the bottom end of the diagonals together, and the king post which connects the apex to the horizontal beam below.
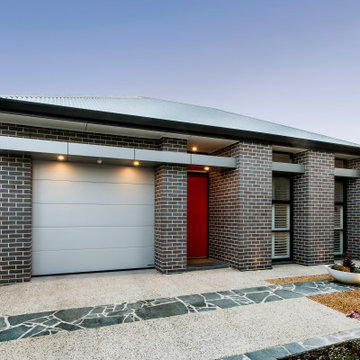
Design ideas for a large modern front yard verandah in Adelaide with with columns, concrete slab and a roof extension.
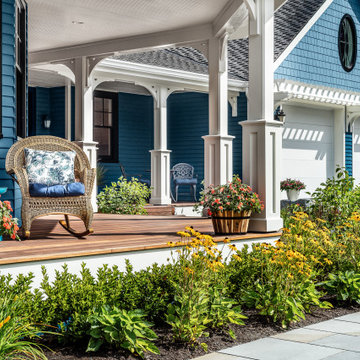
Photo by Kirsten Robertson.
Large traditional front yard verandah in Seattle with with columns, concrete pavers and a roof extension.
Large traditional front yard verandah in Seattle with with columns, concrete pavers and a roof extension.
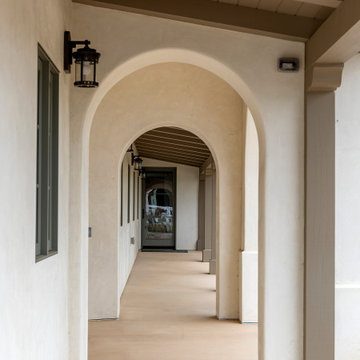
An unobtrusive, gently sloped, covered walkway, running from the porte-cochere to a separate entrance, is designed for future wheelchair accessibility for aging in place.
Architect: Becker Henson Niksto
Photographer: Jim Bartsch
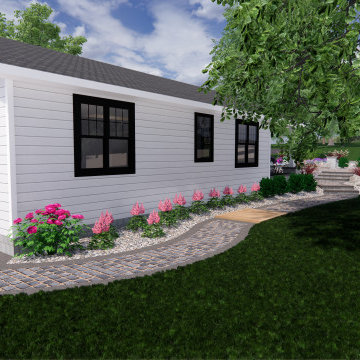
Front porch design and outdoor living design including, walkways, patios, steps, accent walls and pillars, and natural surroundings.
Large modern front yard verandah in Birmingham with with columns, concrete pavers, a roof extension and wood railing.
Large modern front yard verandah in Birmingham with with columns, concrete pavers, a roof extension and wood railing.
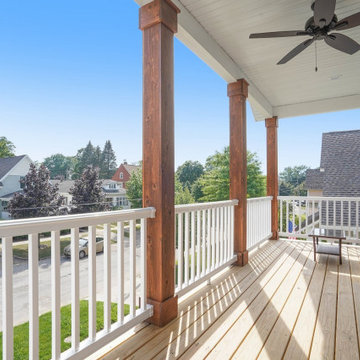
Photo of a large traditional front yard verandah in Grand Rapids with with columns, decking, a roof extension and metal railing.
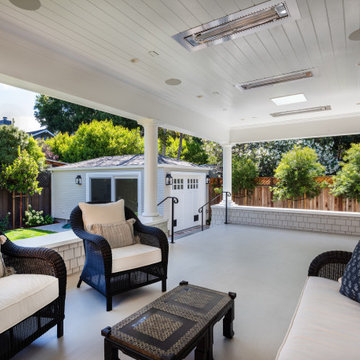
Large open back porch with comfortable seating. The roof and ceiling are finished with painted tongue and groove decking. Electric heaters provide warmth at night, while skylights assure the deck is bright during the day. Speakers are installed to provide an opportunity for music anytime.
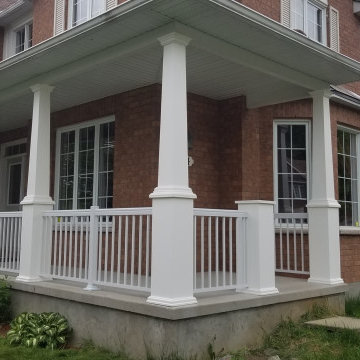
Take a look at the striking porch columns and railing we designed and built for this customer!
The PVC columns are supplied by Prestige DIY Products and constructed with a combination of a 12"x12"x40" box, and a 9" to 6" tapered column which sits on the box. Both the box and tapered column are plain panel and feature solid crown moulding trim for an elegant, yet modern appearance.
Did you know our PVC columns are constructed with no visible fasteners! All trim is secured with highly durable PVC glue and double sided commercial grade tape. The column panels themselves are assembled using Smart Lock™ corner technology so you won't see any overlapping sides and finishing nails here, only perfectly mitered edges! We also installed solid wood blocking behind the PVC columns for a strong railing connection.
The aluminum railing supplied by Imperial Kool Ray is the most popular among new home builders in the Ottawa area and for good reason. It’s ease of installation, strength and appearance makes it the first choice for any of our customers.
We were also tasked with replacing a rather transparent vinyl fence with a more traditional solid panel to provide additional privacy in the backyard.
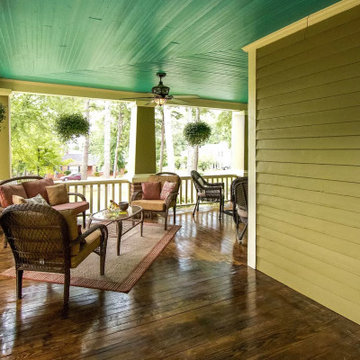
Custom decking and columns.
This is an example of a large country backyard verandah in Raleigh with with columns, decking, a roof extension and wood railing.
This is an example of a large country backyard verandah in Raleigh with with columns, decking, a roof extension and wood railing.
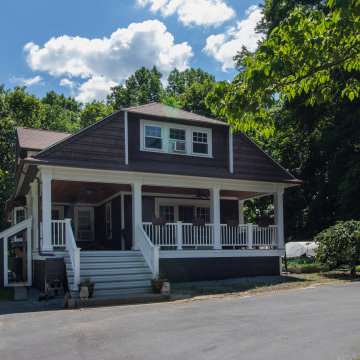
Porch renovation with accessible firewood storage.
Designed by GMT Home Designs Inc
Photography by STB-Photography
This is an example of a large arts and crafts front yard verandah in Boston with with columns, decking and a roof extension.
This is an example of a large arts and crafts front yard verandah in Boston with with columns, decking and a roof extension.
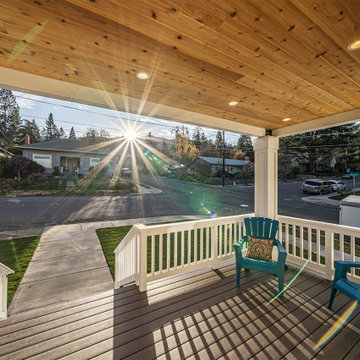
Inspiration for a large contemporary front yard verandah in Other with with columns, decking and a roof extension.
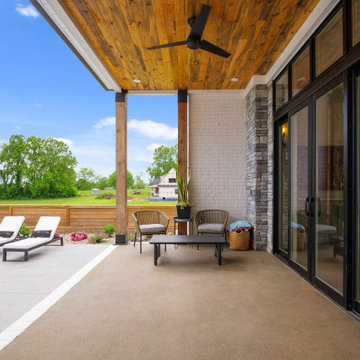
Rear covered porch of The Durham Modern Farmhouse. View THD-1053: https://www.thehousedesigners.com/plan/1053/
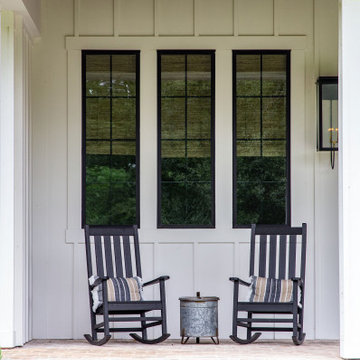
Inspiration for a large country front yard verandah in Houston with with columns, brick pavers and a roof extension.
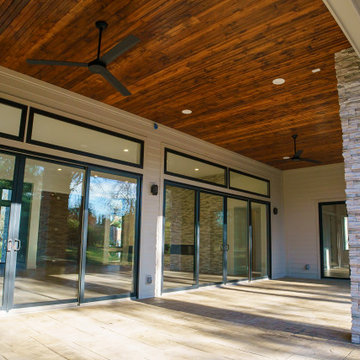
The covered patio is reached through the large double-sliding doors. Stacked stone columns and a wood-finished ceiling compliment the mid-century modern design of the home. The c-shaped floor plan wraps around the outdoor area.
Large Outdoor Design Ideas with with Columns
7





