Refine by:
Budget
Sort by:Popular Today
61 - 80 of 426 photos
Item 1 of 3
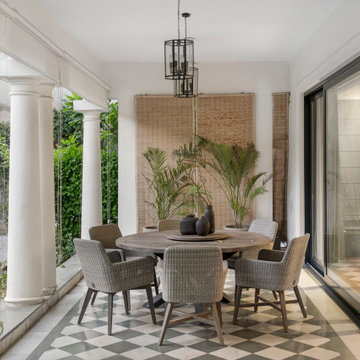
We shifted the office to the top floor, so as to place the residents - our client and his four dogs - on the ground floor, where they would have a series of visual connections to the verdant lawns and pool. The entry to the house is via a meandering cobblestone pathway that leads one to a verandah. The formerly empty verandah had great potential as an outdoor entertainment space.
The existing checkerboard flooring of the verandah was retained and the visual direction, material explorations, and colour palette were orchestrated around this. The existing house had small windows and felt closed off to the incredible greens beyond. The first order of business was to bring more light into the space. Walls were demolished to make room for more generous apertures, letting in soft diffused light.
The verandah is populated with woven jute chairs around a circular dining table, set against cane blinds, and lit by warm octagonal pendant lights creating a cosy nook that gives a taste of the spaces to come.
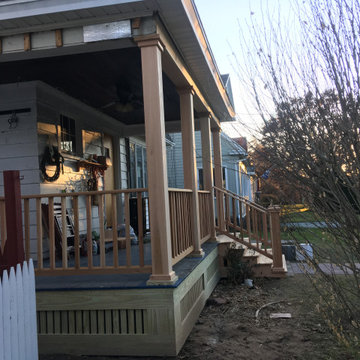
Yes that’s all Cedar columns and railings!
Large traditional front yard verandah in Other with with columns, decking, a roof extension and wood railing.
Large traditional front yard verandah in Other with with columns, decking, a roof extension and wood railing.
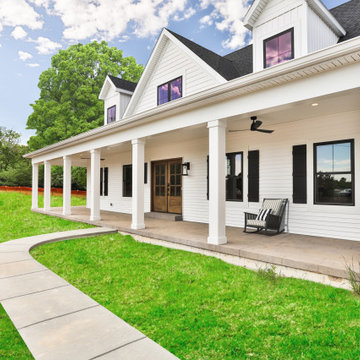
The large front porch in this modern farmhouse extends across the front of the home and features traditional white columns.
This is an example of a large country front yard verandah in St Louis with with columns, stamped concrete and a roof extension.
This is an example of a large country front yard verandah in St Louis with with columns, stamped concrete and a roof extension.
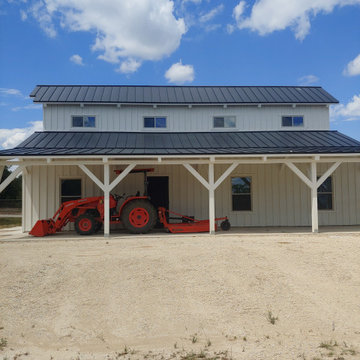
Extra large porch to keep your tractor protected. The white and black theme screams beauty.
This is an example of a large country backyard verandah in Austin with with columns, concrete slab, an awning and wood railing.
This is an example of a large country backyard verandah in Austin with with columns, concrete slab, an awning and wood railing.
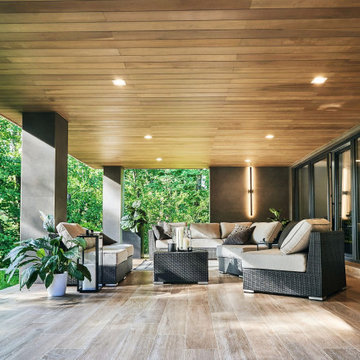
Large contemporary backyard verandah in New York with with columns, tile, a roof extension and metal railing.
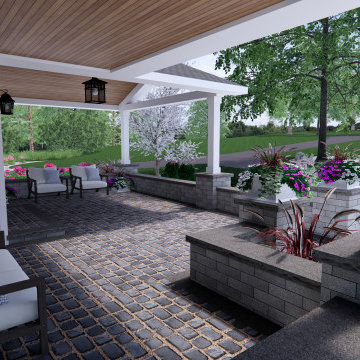
Front porch design and outdoor living design including, walkways, patios, steps, accent walls and pillars, and natural surroundings.
This is an example of a large modern front yard verandah in Birmingham with with columns, concrete pavers, a roof extension and wood railing.
This is an example of a large modern front yard verandah in Birmingham with with columns, concrete pavers, a roof extension and wood railing.
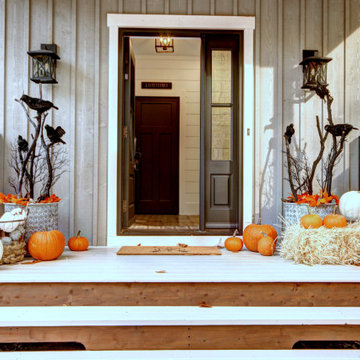
Designer Lyne brunet
Inspiration for a large country front yard verandah in Montreal with with columns and a roof extension.
Inspiration for a large country front yard verandah in Montreal with with columns and a roof extension.
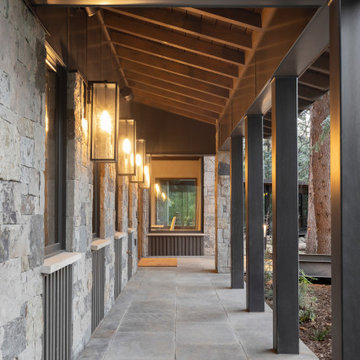
The strongest feature of this design is the passage of natural sunlight through every space in the home. The grand hall with clerestory windows, the glazed connection bridge from the primary garage to the Owner’s foyer aligns with the dramatic lighting to allow this home glow both day and night. This light is influenced and inspired by the evergreen forest on the banks of the Florida River. The goal was to organically showcase warm tones and textures and movement. To do this, the surfaces featured are walnut floors, walnut grain matched cabinets, walnut banding and casework along with other wood accents such as live edge countertops, dining table and benches. To further play with an organic feel, thickened edge Michelangelo Quartzite Countertops are at home in the kitchen and baths. This home was created to entertain a large family while providing ample storage for toys and recreational vehicles. Between the two oversized garages, one with an upper game room, the generous riverbank laws, multiple patios, the outdoor kitchen pavilion, and the “river” bath, this home is both private and welcoming to family and friends…a true entertaining retreat.
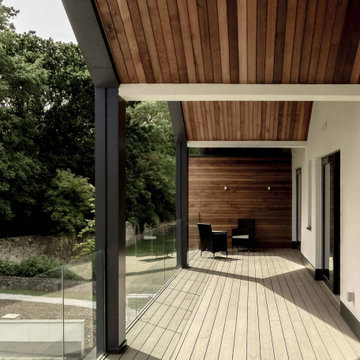
Modern veranda balcony over looking park lans
Large modern backyard verandah in Dublin with with columns, decking, a roof extension and glass railing.
Large modern backyard verandah in Dublin with with columns, decking, a roof extension and glass railing.
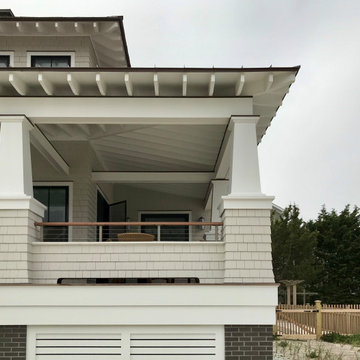
Porch Detail
Photo of a large beach style front yard verandah with with columns, decking, a roof extension and cable railing.
Photo of a large beach style front yard verandah with with columns, decking, a roof extension and cable railing.
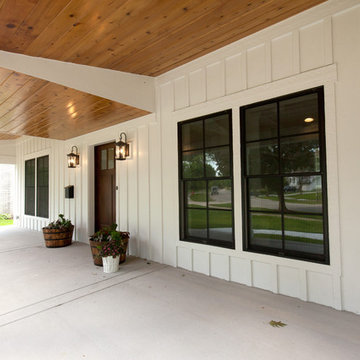
This stunning front porch with a stained cedar ceiling and beautiful wood front door brings warmth to the space.
Architect: Meyer Design
Photos: Jody Kmetz
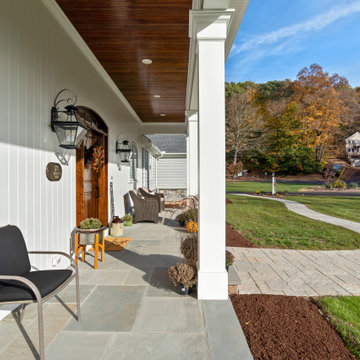
This coastal farmhouse design is destined to be an instant classic. This classic and cozy design has all of the right exterior details, including gray shingle siding, crisp white windows and trim, metal roofing stone accents and a custom cupola atop the three car garage. It also features a modern and up to date interior as well, with everything you'd expect in a true coastal farmhouse. With a beautiful nearly flat back yard, looking out to a golf course this property also includes abundant outdoor living spaces, a beautiful barn and an oversized koi pond for the owners to enjoy.
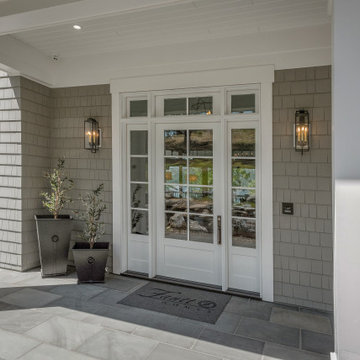
Grand porch with bed swing, copper gutters, gray stained shingles and blue stone flooring.
Inspiration for a large transitional front yard verandah in San Francisco with with columns, natural stone pavers and a roof extension.
Inspiration for a large transitional front yard verandah in San Francisco with with columns, natural stone pavers and a roof extension.
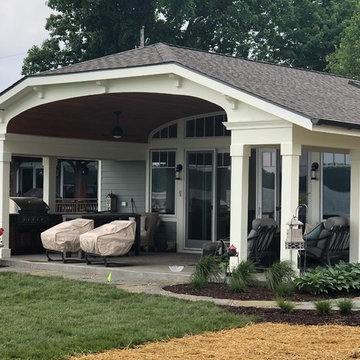
Photo of a large arts and crafts front yard verandah in Detroit with with columns, concrete slab and a roof extension.
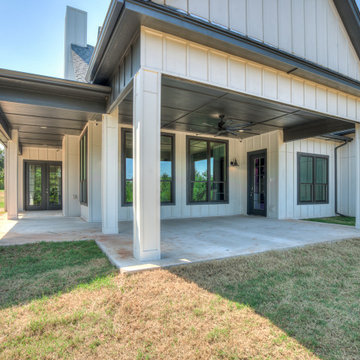
Rear Covered Porch/Lanai of Crystal Falls. View plan THD-8677: https://www.thehousedesigners.com/plan/crystal-falls-8677/
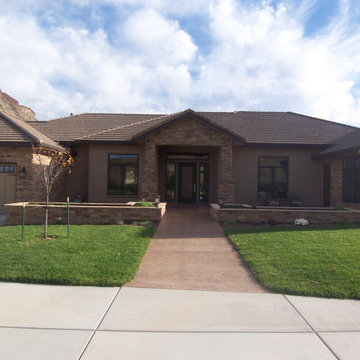
Nice entrance into a beautiful home. Place to sit and enjoy the evening shade.
Design ideas for a large transitional front yard verandah in Denver with with columns, stamped concrete and a roof extension.
Design ideas for a large transitional front yard verandah in Denver with with columns, stamped concrete and a roof extension.
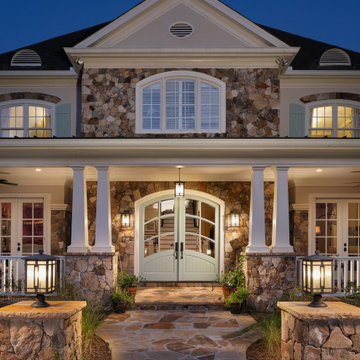
The new front porch expands across the entire front of the house, creating a stunning entry that fits the scale of the rest of the home. The gorgeous, grand, stacked stone staircase, custom front doors, tapered double columns, stone pedestals and high-end finishes add timeless, architectural character to the space. The new porch features four distinct living spaces including a separate dining area, intimate seating space, reading nook and a hanging day bed that anchors the left side of the porch.
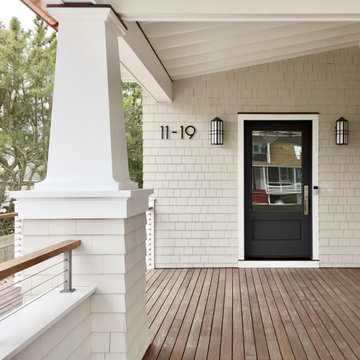
Front Porch Detail
This is an example of a large beach style front yard verandah in New York with with columns, decking, a roof extension and cable railing.
This is an example of a large beach style front yard verandah in New York with with columns, decking, a roof extension and cable railing.
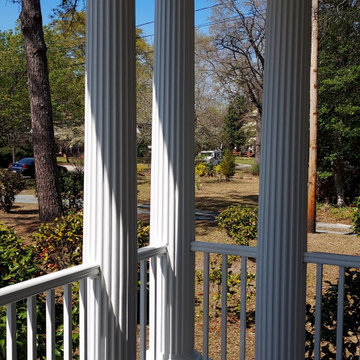
This composite decking is called TimberTech from Azek and is a Tongue and Groove style. The corners also have a herringbone pattern to match the home.
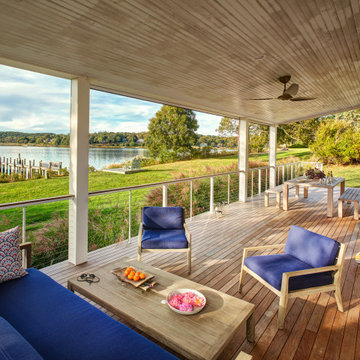
The generous back porch facing the bay was reconfigured—structural beams supporting the roof were raised—to improve the view of the bay.
This is an example of a large contemporary backyard verandah in New York with with columns and a roof extension.
This is an example of a large contemporary backyard verandah in New York with with columns and a roof extension.
Large Outdoor Design Ideas with with Columns
4





