Refine by:
Budget
Sort by:Popular Today
101 - 120 of 426 photos
Item 1 of 3
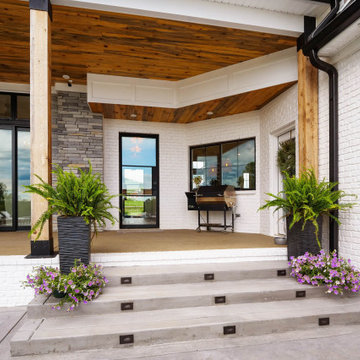
Rear covered porch of The Durham Modern Farmhouse. View THD-1053: https://www.thehousedesigners.com/plan/1053/
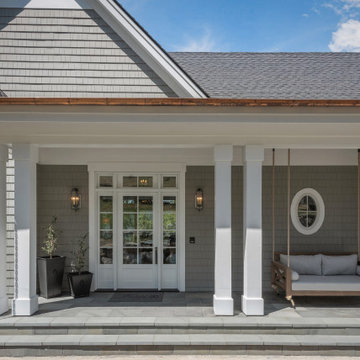
Grand porch with bed swing, copper gutters, gray stained shingles and blue stone flooring.
Photo of a large transitional front yard verandah in San Francisco with with columns, natural stone pavers and a roof extension.
Photo of a large transitional front yard verandah in San Francisco with with columns, natural stone pavers and a roof extension.
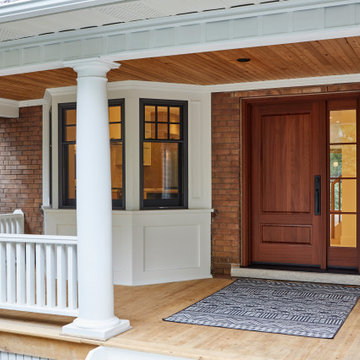
Believe it or not, this beautiful Roncesvalles home was once carved into three separate apartments. As a result, central to this renovation was the need to create a floor plan with a staircase to access all floors, space for a master bedroom and spacious ensuite on the second floor.
The kitchen was also repositioned from the back of the house to the front. It features a curved leather banquette nestled in the bay window, floor to ceiling millwork with a full pantry, integrated appliances, panel ready Sub Zero and expansive storage.
Custom fir windows and an oversized lift and slide glass door were used across the back of the house to bring in the light, call attention to the lush surroundings and provide access to the massive deck clad in thermally modified ash.
Now reclaimed as a single family home, the dwelling includes 4 bedrooms, 3 baths, a main floor mud room and an open, airy yoga retreat on the third floor with walkout deck and sweeping views of the backyard.
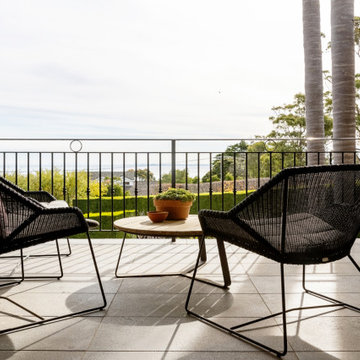
This is an example of a large contemporary front yard verandah in Melbourne with with columns and metal railing.
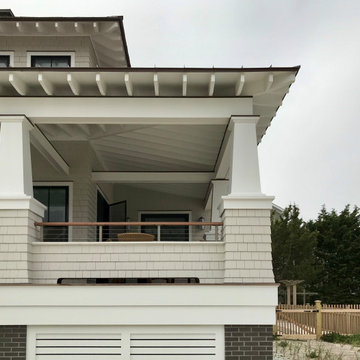
Porch Detail
Photo of a large beach style front yard verandah with with columns, decking, a roof extension and cable railing.
Photo of a large beach style front yard verandah with with columns, decking, a roof extension and cable railing.
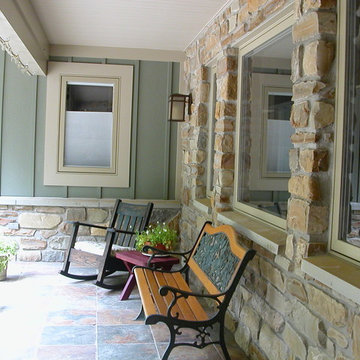
Inspiration for a large country front yard verandah in Cincinnati with with columns, stamped concrete and a roof extension.
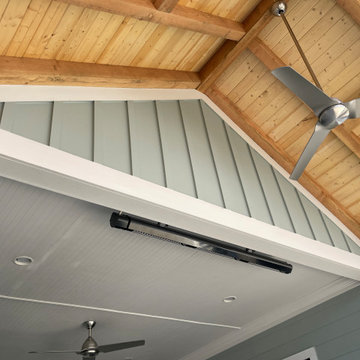
backyard escape designed by whodidyourgarden and built by Epoch Construction. It is near to completion and more pictures of the landscaping to come.
Inspiration for a large side yard verandah in Nashville with with columns, natural stone pavers, a roof extension and wood railing.
Inspiration for a large side yard verandah in Nashville with with columns, natural stone pavers, a roof extension and wood railing.
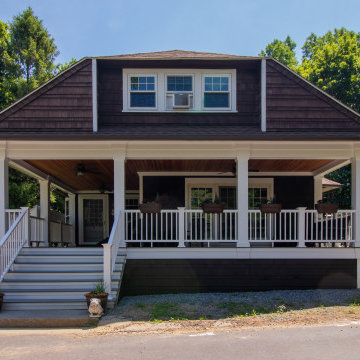
Porch renovation with accessible firewood storage.
Designed by GMT Home Designs Inc
Photography by STB-Photography
Inspiration for a large arts and crafts front yard verandah in Boston with with columns, decking and a roof extension.
Inspiration for a large arts and crafts front yard verandah in Boston with with columns, decking and a roof extension.
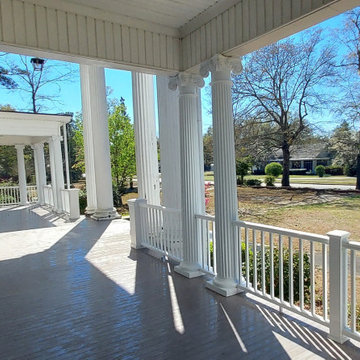
This composite decking is called TimberTech from Azek and is a Tongue and Groove style. The corners also have a herringbone pattern to match the home.
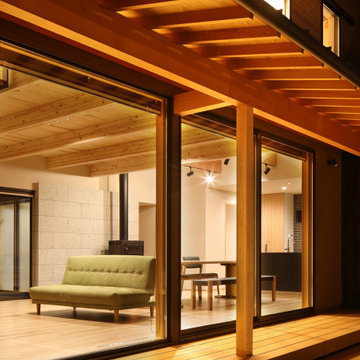
四季の舎 -薪ストーブと自然の庭-|Studio tanpopo-gumi
|撮影|野口 兼史
何気ない日々の日常の中に、四季折々の風景を感じながら家族の時間をゆったりと愉しむ住まい。
Large asian verandah in Other with with columns, decking, a roof extension and wood railing.
Large asian verandah in Other with with columns, decking, a roof extension and wood railing.
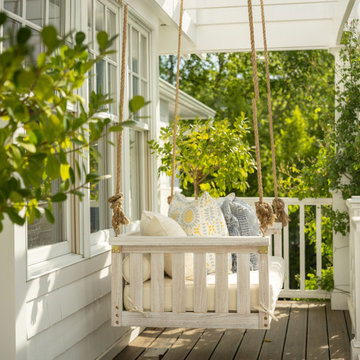
Inspiration for a large beach style front yard verandah in Other with with columns, a pergola and mixed railing.
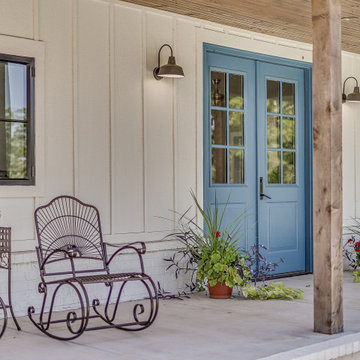
Front door entry of modern farmhouse
Design ideas for a large country front yard verandah with with columns, concrete slab and a roof extension.
Design ideas for a large country front yard verandah with with columns, concrete slab and a roof extension.
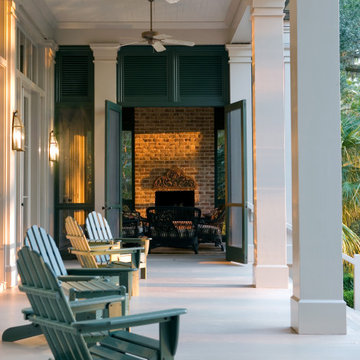
This plan has an open back porch with high ceiling and flanked by matching screened porches.
Photo of a large traditional backyard verandah with with columns.
Photo of a large traditional backyard verandah with with columns.
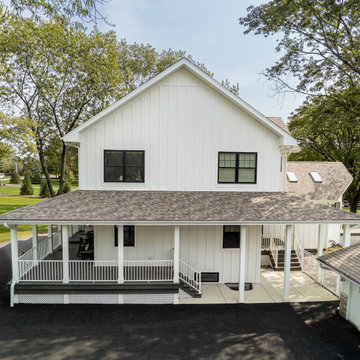
Design ideas for a large country side yard verandah in Chicago with with columns, decking, a roof extension and wood railing.
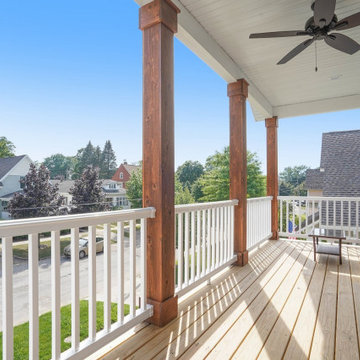
Photo of a large traditional front yard verandah in Grand Rapids with with columns, decking, a roof extension and metal railing.
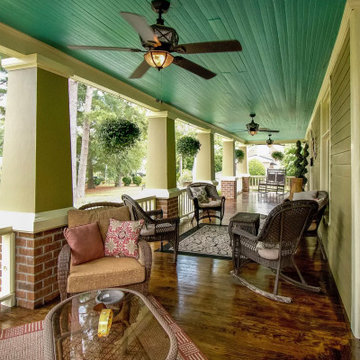
Replaced handrails and columns with heavy rails and spindles with tapered columns. Installed tongue and groove exterior hardwood flooring stained and polyurethaned. Siding and repaired to original.
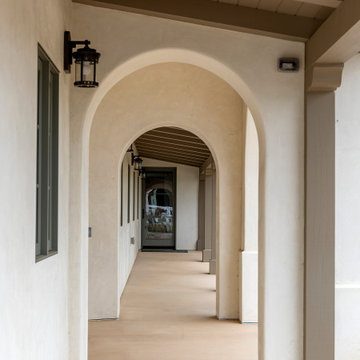
An unobtrusive, gently sloped, covered walkway, running from the porte-cochere to a separate entrance, is designed for future wheelchair accessibility for aging in place.
Architect: Becker Henson Niksto
Photographer: Jim Bartsch
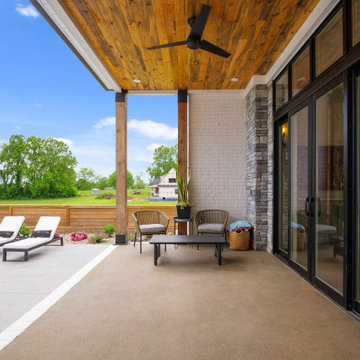
Rear covered porch of The Durham Modern Farmhouse. View THD-1053: https://www.thehousedesigners.com/plan/1053/
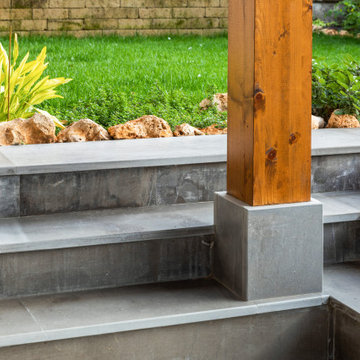
Ristrutturazione completa villetta indipendente di 180mq
Photo of a large modern side yard verandah in Milan with with columns, tile and a roof extension.
Photo of a large modern side yard verandah in Milan with with columns, tile and a roof extension.
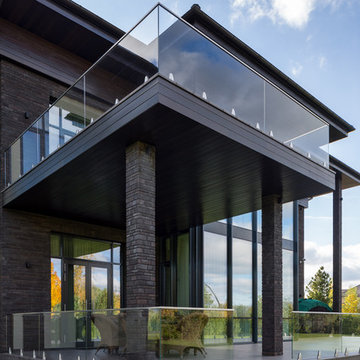
Архитекторы: Дмитрий Глушков, Фёдор Селенин; Фото: Антон Лихтарович
Large industrial backyard verandah in Moscow with with columns, natural stone pavers, a roof extension and glass railing.
Large industrial backyard verandah in Moscow with with columns, natural stone pavers, a roof extension and glass railing.
Large Outdoor Design Ideas with with Columns
6





