Large Storage and Wardrobe Design Ideas with Light Hardwood Floors
Refine by:
Budget
Sort by:Popular Today
61 - 80 of 2,185 photos
Item 1 of 3
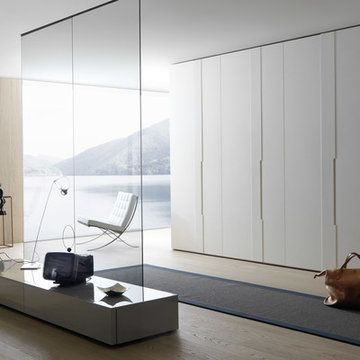
Inspiration for a large modern gender-neutral built-in wardrobe in New York with flat-panel cabinets, white cabinets and light hardwood floors.

Closet Interior.
Custom Wood+Glass Drawer boxes, motorized hangers, fignerpull solid maple boxes.
Inspiration for a large beach style women's storage and wardrobe in Los Angeles with beaded inset cabinets, light wood cabinets, light hardwood floors, grey floor and vaulted.
Inspiration for a large beach style women's storage and wardrobe in Los Angeles with beaded inset cabinets, light wood cabinets, light hardwood floors, grey floor and vaulted.
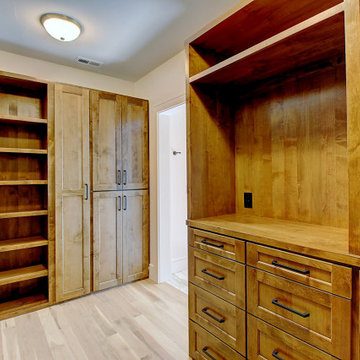
Inspired by the iconic American farmhouse, this transitional home blends a modern sense of space and living with traditional form and materials. Details are streamlined and modernized, while the overall form echoes American nastolgia. Past the expansive and welcoming front patio, one enters through the element of glass tying together the two main brick masses.
The airiness of the entry glass wall is carried throughout the home with vaulted ceilings, generous views to the outside and an open tread stair with a metal rail system. The modern openness is balanced by the traditional warmth of interior details, including fireplaces, wood ceiling beams and transitional light fixtures, and the restrained proportion of windows.
The home takes advantage of the Colorado sun by maximizing the southern light into the family spaces and Master Bedroom, orienting the Kitchen, Great Room and informal dining around the outdoor living space through views and multi-slide doors, the formal Dining Room spills out to the front patio through a wall of French doors, and the 2nd floor is dominated by a glass wall to the front and a balcony to the rear.
As a home for the modern family, it seeks to balance expansive gathering spaces throughout all three levels, both indoors and out, while also providing quiet respites such as the 5-piece Master Suite flooded with southern light, the 2nd floor Reading Nook overlooking the street, nestled between the Master and secondary bedrooms, and the Home Office projecting out into the private rear yard. This home promises to flex with the family looking to entertain or stay in for a quiet evening.
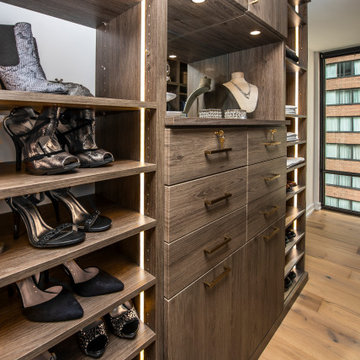
A center hutch with shelves on either side provides a staging area. The hutch is backed by a mirror.
Large contemporary gender-neutral walk-in wardrobe in Chicago with flat-panel cabinets, medium wood cabinets, light hardwood floors and beige floor.
Large contemporary gender-neutral walk-in wardrobe in Chicago with flat-panel cabinets, medium wood cabinets, light hardwood floors and beige floor.
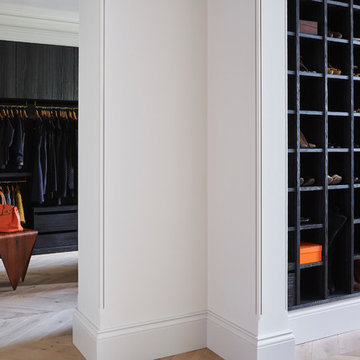
Large contemporary walk-in wardrobe in London with flat-panel cabinets, black cabinets and light hardwood floors.
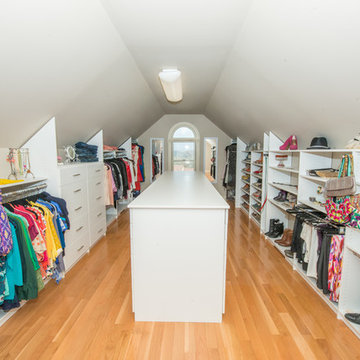
Wilhelm Photography
Photo of a large traditional gender-neutral walk-in wardrobe in Other with open cabinets, white cabinets, light hardwood floors and brown floor.
Photo of a large traditional gender-neutral walk-in wardrobe in Other with open cabinets, white cabinets, light hardwood floors and brown floor.
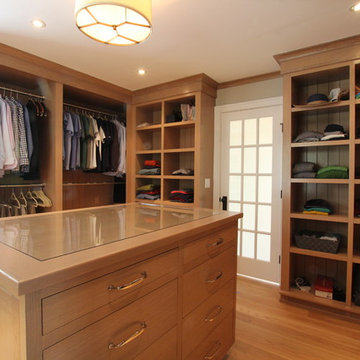
This project required the renovation of the Master Bedroom area of a Westchester County country house. Previously other areas of the house had been renovated by our client but she had saved the best for last. We reimagined and delineated five separate areas for the Master Suite from what before had been a more open floor plan: an Entry Hall; Master Closet; Master Bath; Study and Master Bedroom. We clarified the flow between these rooms and unified them with the rest of the house by using common details such as rift white oak floors; blackened Emtek hardware; and french doors to let light bleed through all of the spaces. We selected a vein cut travertine for the Master Bathroom floor that looked a lot like the rift white oak flooring elsewhere in the space so this carried the motif of the floor material into the Master Bathroom as well. Our client took the lead on selection of all the furniture, bath fixtures and lighting so we owe her no small praise for not only carrying the design through to the smallest details but coordinating the work of the contractors as well.
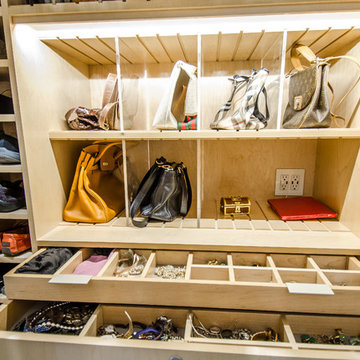
Photographer: Chastity Cortijo
This is an example of a large traditional women's built-in wardrobe in New York with flat-panel cabinets, beige cabinets and light hardwood floors.
This is an example of a large traditional women's built-in wardrobe in New York with flat-panel cabinets, beige cabinets and light hardwood floors.
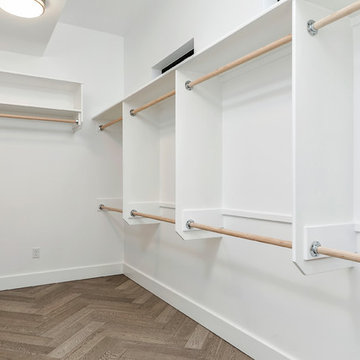
Design ideas for a large contemporary gender-neutral walk-in wardrobe in Boise with open cabinets, white cabinets, light hardwood floors and beige floor.
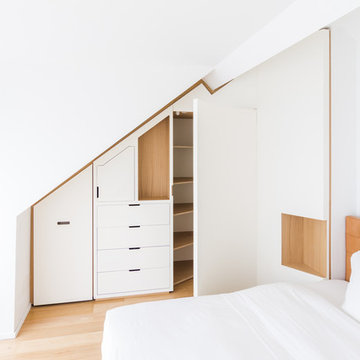
JOA
Photo of a large contemporary gender-neutral built-in wardrobe in Paris with beaded inset cabinets, white cabinets, light hardwood floors and beige floor.
Photo of a large contemporary gender-neutral built-in wardrobe in Paris with beaded inset cabinets, white cabinets, light hardwood floors and beige floor.
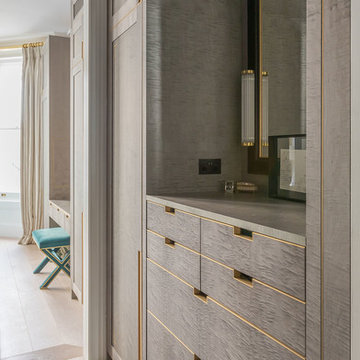
Bespoke made grey sycamore wardrobes, gentleman's dressing area and storage.
Design ideas for a large traditional men's dressing room in London with flat-panel cabinets, medium wood cabinets, light hardwood floors and beige floor.
Design ideas for a large traditional men's dressing room in London with flat-panel cabinets, medium wood cabinets, light hardwood floors and beige floor.
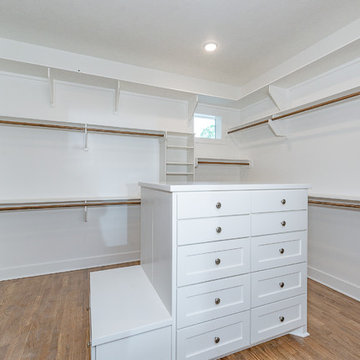
Michelle Yeatts
Design ideas for a large country gender-neutral walk-in wardrobe in Other with beaded inset cabinets, white cabinets, light hardwood floors and brown floor.
Design ideas for a large country gender-neutral walk-in wardrobe in Other with beaded inset cabinets, white cabinets, light hardwood floors and brown floor.

Large country storage and wardrobe in New York with open cabinets, white cabinets, light hardwood floors and beige floor.
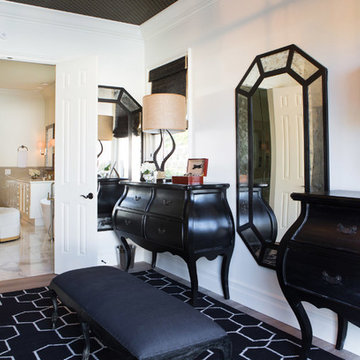
Lori Dennis Interior Design
SoCal Contractor Construction
Lion Windows and Doors
Erika Bierman Photography
This is an example of a large mediterranean men's walk-in wardrobe in Santa Barbara with shaker cabinets, black cabinets and light hardwood floors.
This is an example of a large mediterranean men's walk-in wardrobe in Santa Barbara with shaker cabinets, black cabinets and light hardwood floors.
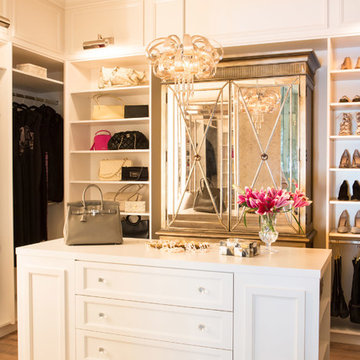
Lori Dennis Interior Design
SoCal Contractor Construction
Lion Windows and Doors
Erika Bierman Photography
Photo of a large mediterranean women's walk-in wardrobe in San Diego with white cabinets, light hardwood floors and recessed-panel cabinets.
Photo of a large mediterranean women's walk-in wardrobe in San Diego with white cabinets, light hardwood floors and recessed-panel cabinets.
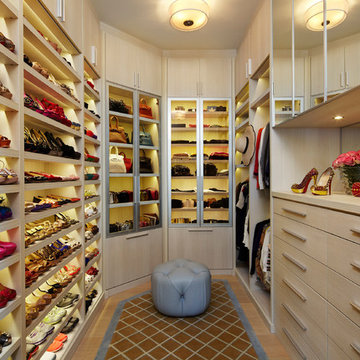
Photo of a large contemporary women's dressing room in Miami with flat-panel cabinets, light wood cabinets, light hardwood floors and brown floor.
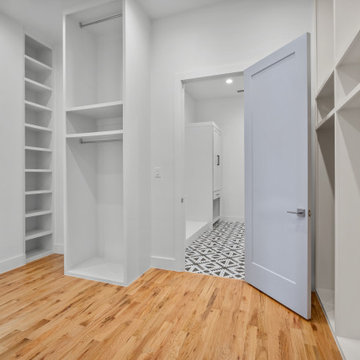
Photo of a large modern gender-neutral storage and wardrobe in Dallas with open cabinets, white cabinets, light hardwood floors and beige floor.
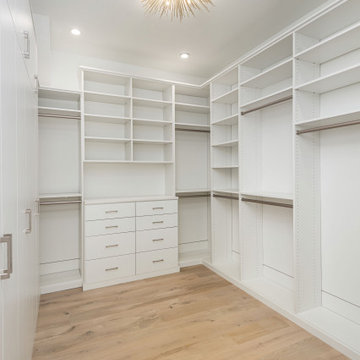
Kids closet with built in storage.
Design ideas for a large modern women's walk-in wardrobe in Charleston with flat-panel cabinets, white cabinets, light hardwood floors and beige floor.
Design ideas for a large modern women's walk-in wardrobe in Charleston with flat-panel cabinets, white cabinets, light hardwood floors and beige floor.
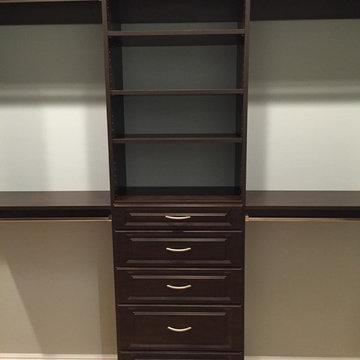
Design ideas for a large traditional gender-neutral walk-in wardrobe in Miami with open cabinets, dark wood cabinets and light hardwood floors.
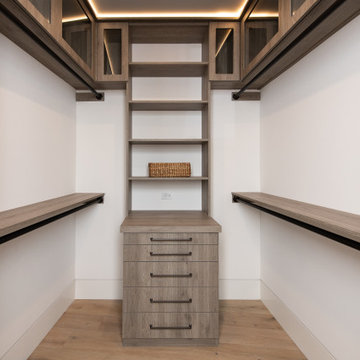
Design ideas for a large transitional gender-neutral walk-in wardrobe in Orange County with flat-panel cabinets, medium wood cabinets, light hardwood floors and beige floor.
Large Storage and Wardrobe Design Ideas with Light Hardwood Floors
4