Large Traditional Home Bar Design Ideas
Refine by:
Budget
Sort by:Popular Today
41 - 60 of 2,238 photos
Item 1 of 3
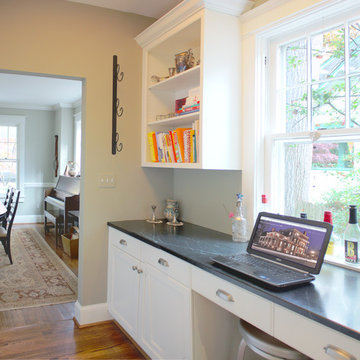
Having an office desk against a window is a great way to let natural light in as well as look out to nature
Design ideas for a large traditional l-shaped home bar in DC Metro with an undermount sink, recessed-panel cabinets, white cabinets, marble benchtops, white splashback, ceramic splashback and medium hardwood floors.
Design ideas for a large traditional l-shaped home bar in DC Metro with an undermount sink, recessed-panel cabinets, white cabinets, marble benchtops, white splashback, ceramic splashback and medium hardwood floors.
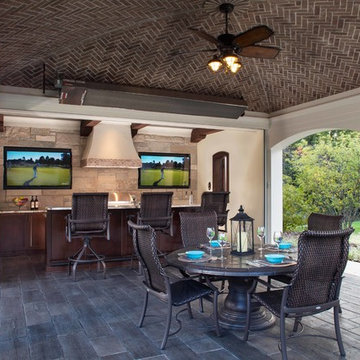
Exterior Covered Pool house bar area. Groin vaulted masonry ceiling. Outdoor TV's on back stone wall of bar area. Outdoor grill and kitchen.
Photo of a large traditional galley seated home bar in Chicago with an undermount sink, recessed-panel cabinets, dark wood cabinets, granite benchtops, stone tile splashback and slate floors.
Photo of a large traditional galley seated home bar in Chicago with an undermount sink, recessed-panel cabinets, dark wood cabinets, granite benchtops, stone tile splashback and slate floors.
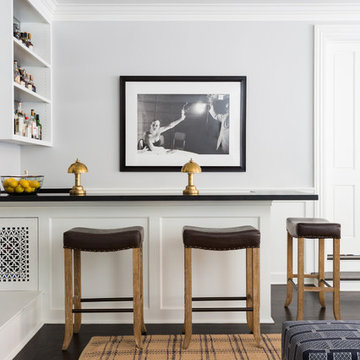
Amy Bartlam
Design ideas for a large traditional l-shaped seated home bar in Los Angeles with an undermount sink, open cabinets, white cabinets, granite benchtops, grey splashback, dark hardwood floors, brown floor and black benchtop.
Design ideas for a large traditional l-shaped seated home bar in Los Angeles with an undermount sink, open cabinets, white cabinets, granite benchtops, grey splashback, dark hardwood floors, brown floor and black benchtop.
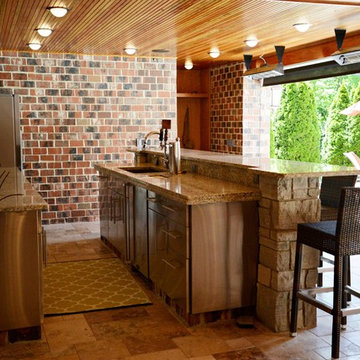
This expansive addition consists of a covered porch with outdoor kitchen, expanded pool deck, 5-car garage, and grotto. The grotto sits beneath the garage structure with the use of precast concrete support panels. It features a custom bar, lounge area, bathroom and changing room. The wood ceilings, natural stone and brick details add warmth to the space and tie in beautifully to the existing home.
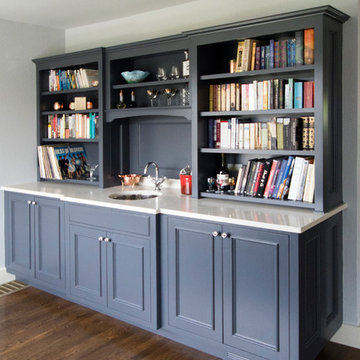
Large traditional single-wall wet bar in Seattle with an undermount sink, beaded inset cabinets, grey cabinets, quartz benchtops and dark hardwood floors.
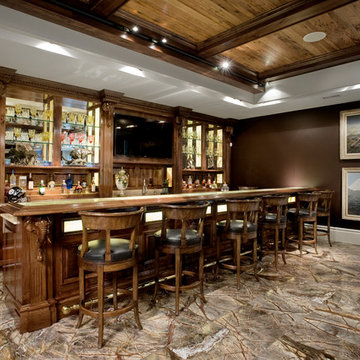
Rainforest brown floor with backlit onyx bar top
Photo of a large traditional galley seated home bar in DC Metro with raised-panel cabinets, dark wood cabinets and brown floor.
Photo of a large traditional galley seated home bar in DC Metro with raised-panel cabinets, dark wood cabinets and brown floor.

DND Speakeasy bar at Vintry & Mercer hotel
Large traditional galley wet bar in London with a drop-in sink, recessed-panel cabinets, dark wood cabinets, marble benchtops, black splashback, marble splashback, porcelain floors, brown floor and black benchtop.
Large traditional galley wet bar in London with a drop-in sink, recessed-panel cabinets, dark wood cabinets, marble benchtops, black splashback, marble splashback, porcelain floors, brown floor and black benchtop.
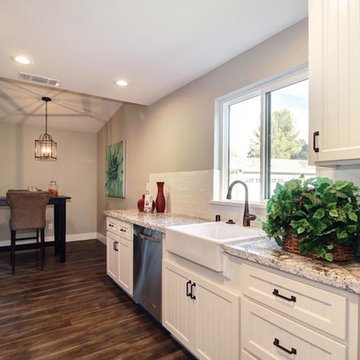
Large traditional single-wall seated home bar in San Francisco with recessed-panel cabinets, white cabinets, quartzite benchtops, white splashback, subway tile splashback, dark hardwood floors, brown floor and multi-coloured benchtop.
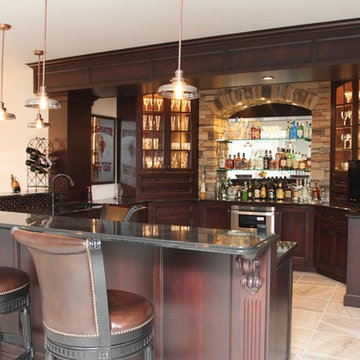
Photo of a large traditional wet bar with an undermount sink, recessed-panel cabinets, dark wood cabinets, granite benchtops, brown splashback, glass tile splashback and porcelain floors.
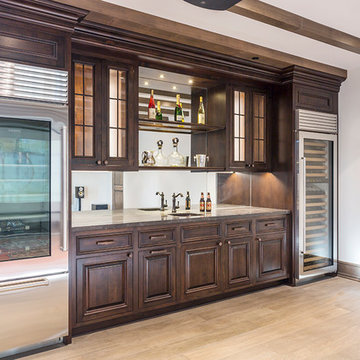
Photo of a large traditional single-wall wet bar in Phoenix with an undermount sink, raised-panel cabinets, dark wood cabinets, granite benchtops, light hardwood floors and beige floor.
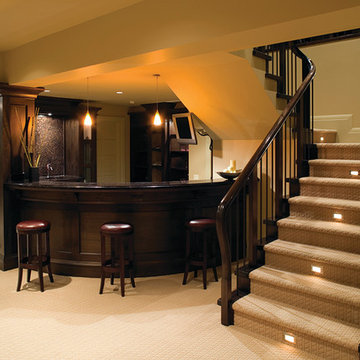
Large traditional l-shaped seated home bar in New York with an undermount sink, dark wood cabinets, brown splashback, carpet and beige floor.
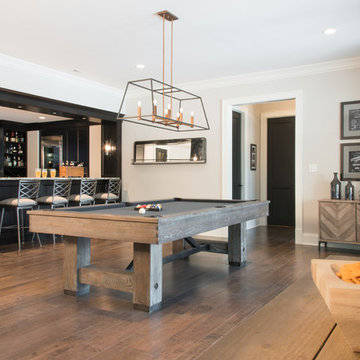
Photo of a large traditional wet bar in St Louis with beaded inset cabinets, black cabinets, quartz benchtops and grey benchtop.
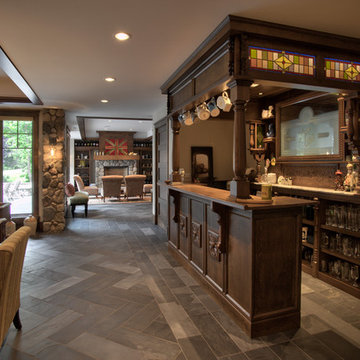
Saari & Forrai
Inspiration for a large traditional u-shaped seated home bar in Minneapolis with open cabinets, dark wood cabinets and slate floors.
Inspiration for a large traditional u-shaped seated home bar in Minneapolis with open cabinets, dark wood cabinets and slate floors.
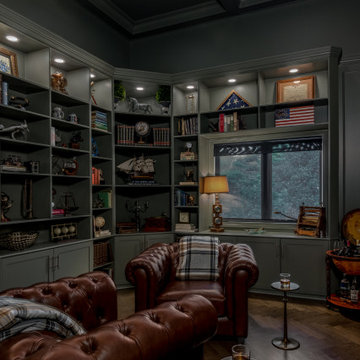
The Ginesi Speakeasy is the ideal at-home entertaining space. A two-story extension right off this home's kitchen creates a warm and inviting space for family gatherings and friendly late nights.
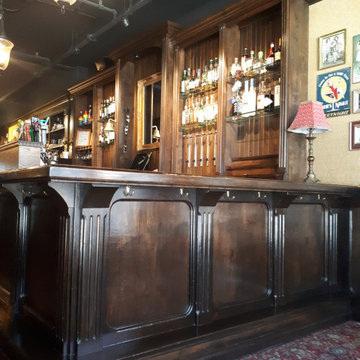
The Roy Public House in Leslieville. Traditional Victorian styled pub. Custom bar, tables banquette seating, cabinetry and drinkrails
This is an example of a large traditional home bar in Toronto.
This is an example of a large traditional home bar in Toronto.
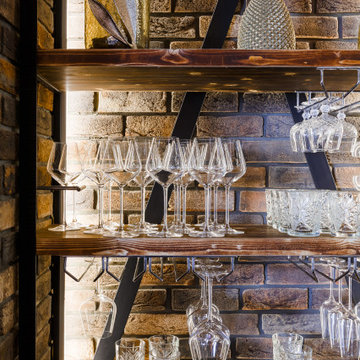
Ресторан итальянской кухни Cheeseria в ТЦ Восточный на 500 кв.м. был спроектирован студией Архиформа. На работу ушло 1,5 года от первых эскизов до полностью реализованного проекта. Нам хотелось создать ощущение уютного семейного ресторана. Обилие зелени, дерева и кирпича создают впечатление будто гость находиться внутри дворика. Этому способствуют колонны-деревья. Мы задекорировали бетонные колонны шпонированными брусками, которые имитируют ствол дерева, и создали пышную крону из искусственной зелени с подвесными светильниками. Центром композиции является винтовая лестница, которую мы оформили черной декоративной штукатуркой. Латунные люстры, ресепшен, ободки "деревьев" и декор помогают объединить все в ресторане в одно целое. Поскольку ресторан Cheeseria - это сыроварня, то на входе расположился холодильник, где выдерживаются сыры. Это не только красивая, но и практичная часть оформления интерьера.
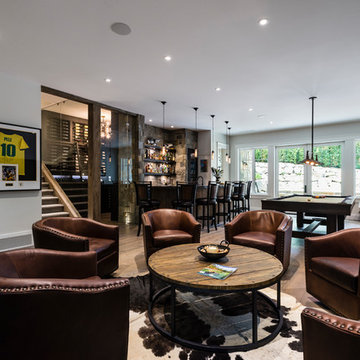
Downstairs the entertainment continues with a wine room, full bar, theatre, and golf simulator. Sound-proofing and Control-4 automation ease comfort and operation, so the media room can be optimized to allow multi-generation entertaining or optimal sports/event venue enjoyment. A bathroom off the social space ensures rambunctious entertainment is contained to the basement… and to top it all off, the room opens onto a landscaped putting green.
photography: Paul Grdina
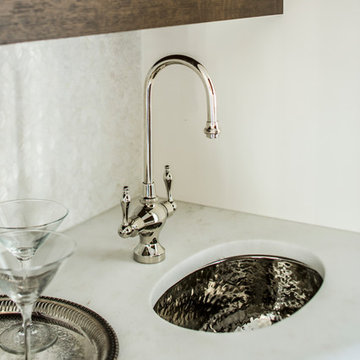
A young family moving from NYC to their first house in Westchester County found this spacious colonial in Mt. Kisco New York. With sweeping lawns and total privacy, the home offered the perfect setting for raising their family. The dated kitchen was gutted but did not require any additional square footage to accommodate a new, classic white kitchen with polished nickel hardware and gold toned pendant lanterns. 2 dishwashers flank the large sink on either side, with custom waste and recycling storage under the sink. Kitchen design and custom cabinetry by Studio Dearborn. Architect Brad DeMotte. Interior design finishes by Elizabeth Thurer Interior Design. Calcatta Picasso marble countertops by Rye Marble and Stone. Appliances by Wolf and Subzero; range hood insert by Best. Cabinetry color: Benjamin Moore White Opulence. Hardware by Jeffrey Alexander Belcastel collection. Backsplash tile by Nanacq in 3x6 white glossy available from Lima Tile, Stamford. Bar faucet: Signature Hardware. Bar sink: Elkay Asana. Photography Neil Landino.
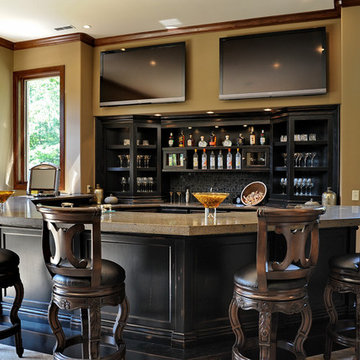
Inspiration for a large traditional u-shaped seated home bar in Indianapolis with open cabinets, black cabinets, black splashback and mosaic tile splashback.
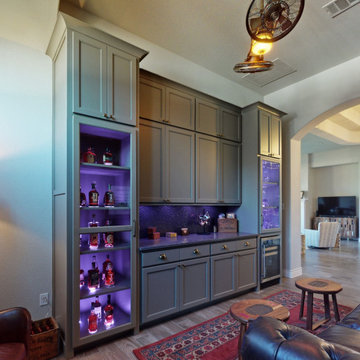
Whiskey bar with remote controlled color changing lights embedded in the shelves. Cabinets have adjustable shelves and pull out drawers. Space for wine fridge and hangers for wine glasses.
Large Traditional Home Bar Design Ideas
3