Large Traditional Home Bar Design Ideas
Refine by:
Budget
Sort by:Popular Today
61 - 80 of 2,239 photos
Item 1 of 3
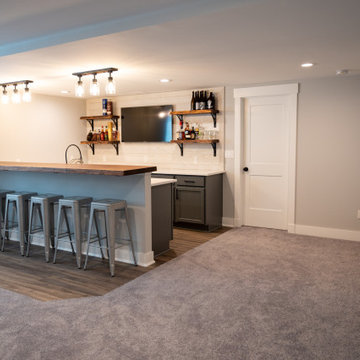
Inspiration for a large traditional u-shaped wet bar in Detroit with an undermount sink, quartzite benchtops, white splashback, timber splashback and white benchtop.
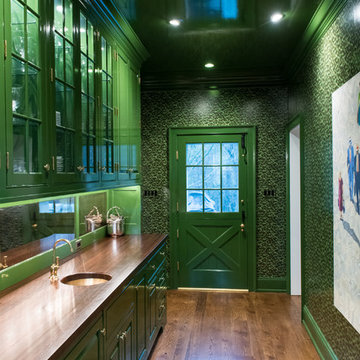
This is an example of a large traditional galley wet bar in Philadelphia with an undermount sink, raised-panel cabinets, green cabinets, wood benchtops, mirror splashback, medium hardwood floors, brown floor and brown benchtop.
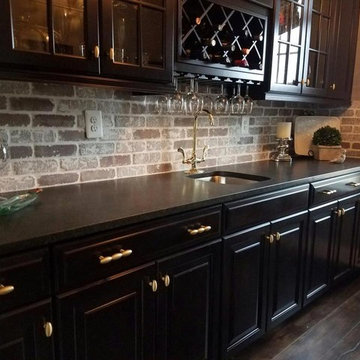
This is an example of a large traditional single-wall wet bar in DC Metro with an undermount sink, glass-front cabinets, black cabinets, laminate benchtops, red splashback, brick splashback and dark hardwood floors.
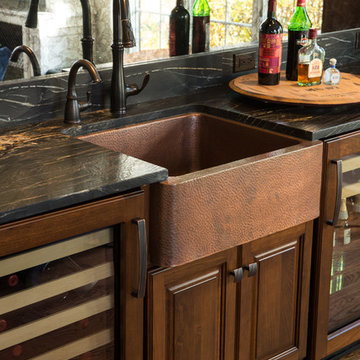
Alex Claney Photography
This is an example of a large traditional single-wall wet bar in Chicago with raised-panel cabinets, dark wood cabinets, granite benchtops, mirror splashback, dark hardwood floors, black benchtop, a drop-in sink and brown floor.
This is an example of a large traditional single-wall wet bar in Chicago with raised-panel cabinets, dark wood cabinets, granite benchtops, mirror splashback, dark hardwood floors, black benchtop, a drop-in sink and brown floor.
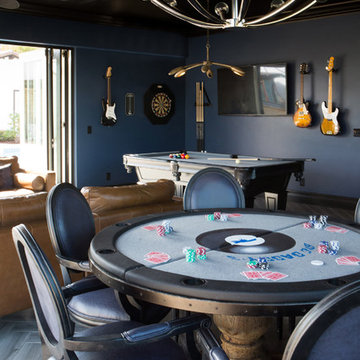
Lori Dennis Interior Design
SoCal Contractor Construction
Erika Bierman Photography
Large traditional u-shaped wet bar in San Diego with an undermount sink, shaker cabinets, black cabinets, solid surface benchtops, black splashback, glass tile splashback and dark hardwood floors.
Large traditional u-shaped wet bar in San Diego with an undermount sink, shaker cabinets, black cabinets, solid surface benchtops, black splashback, glass tile splashback and dark hardwood floors.
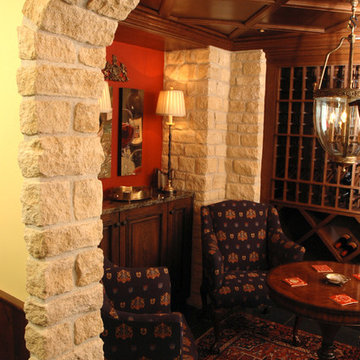
English-style pub that Her Majesty would be proud of. An authentic bar (straight from England) was the starting point for the design, then the areas beyond that include several vignette-style sitting areas, a den with a rustic fireplace, a wine cellar, a kitchenette, two bathrooms, an even a hidden home gym.
Neal's Design Remodel
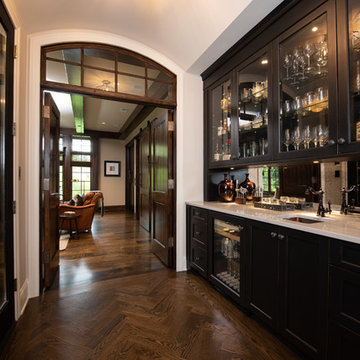
Butler Pantry
Photo of a large traditional galley wet bar in Chicago with an undermount sink, glass-front cabinets, dark wood cabinets, quartzite benchtops, mirror splashback, medium hardwood floors, brown floor and white benchtop.
Photo of a large traditional galley wet bar in Chicago with an undermount sink, glass-front cabinets, dark wood cabinets, quartzite benchtops, mirror splashback, medium hardwood floors, brown floor and white benchtop.
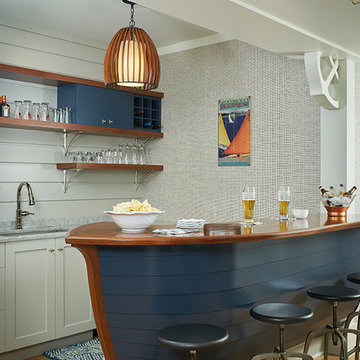
Builder: Segard Builders
Photographer: Ashley Avila Photography
Symmetry and traditional sensibilities drive this homes stately style. Flanking garages compliment a grand entrance and frame a roundabout style motor court. On axis, and centered on the homes roofline is a traditional A-frame dormer. The walkout rear elevation is covered by a paired column gallery that is connected to the main levels living, dining, and master bedroom. Inside, the foyer is centrally located, and flanked to the right by a grand staircase. To the left of the foyer is the homes private master suite featuring a roomy study, expansive dressing room, and bedroom. The dining room is surrounded on three sides by large windows and a pair of French doors open onto a separate outdoor grill space. The kitchen island, with seating for seven, is strategically placed on axis to the living room fireplace and the dining room table. Taking a trip down the grand staircase reveals the lower level living room, which serves as an entertainment space between the private bedrooms to the left and separate guest bedroom suite to the right. Rounding out this plans key features is the attached garage, which has its own separate staircase connecting it to the lower level as well as the bonus room above.
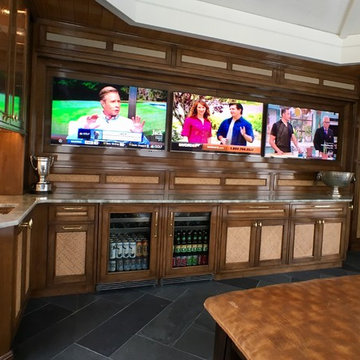
LOWELL CUSTOM HOMES http://lowellcustomhomes.com - Poker Room, Game Room with convenient bar service area overlooking platform tennis courts. Cabinets by Geneva Cabinet Company from Plato Woodwork, LLC., flat panel door style with a rattan insert. Multiple flat-screen tv's for sports viewing and bar sink with wood carved elephant head supports.
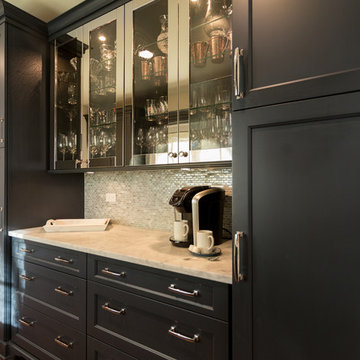
Geneva Cabinet Company, LLC., Beverage Bar and Butlers Pantry with Wood-Mode Fine Custom Cabinetry with recessed Georgetown style door in Vintage Navy finish. Display glass door cabinets are polished aluminum for a chrome look with storage of glass ware, coffee bar with deep drawers and shimmer blue mosaic backsplash.
Victoria McHugh Photography
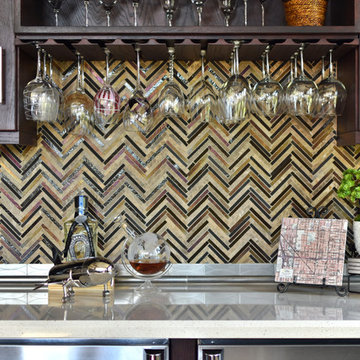
Jeff Beene
Photo of a large traditional home bar in Phoenix.
Photo of a large traditional home bar in Phoenix.
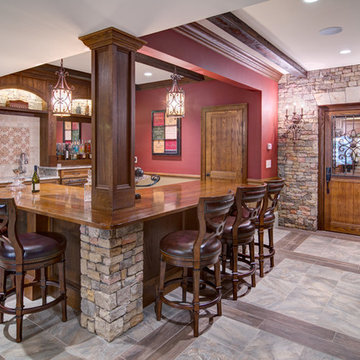
This client wanted their Terrace Level to be comprised of the warm finishes and colors found in a true Tuscan home. Basement was completely unfinished so once we space planned for all necessary areas including pre-teen media area and game room, adult media area, home bar and wine cellar guest suite and bathroom; we started selecting materials that were authentic and yet low maintenance since the entire space opens to an outdoor living area with pool. The wood like porcelain tile used to create interest on floors was complimented by custom distressed beams on the ceilings. Real stucco walls and brick floors lit by a wrought iron lantern create a true wine cellar mood. A sloped fireplace designed with brick, stone and stucco was enhanced with the rustic wood beam mantle to resemble a fireplace seen in Italy while adding a perfect and unexpected rustic charm and coziness to the bar area. Finally decorative finishes were applied to columns for a layered and worn appearance. Tumbled stone backsplash behind the bar was hand painted for another one of a kind focal point. Some other important features are the double sided iron railed staircase designed to make the space feel more unified and open and the barrel ceiling in the wine cellar. Carefully selected furniture and accessories complete the look.
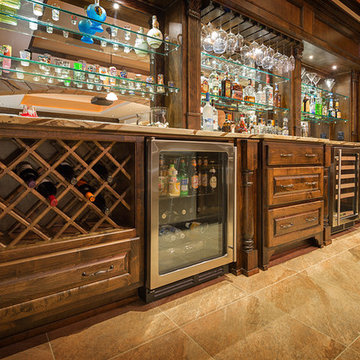
Heather Fritz
Inspiration for a large traditional home bar in Atlanta.
Inspiration for a large traditional home bar in Atlanta.
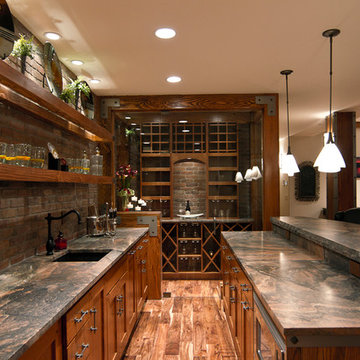
Photo by: Michael Schwartz
Design ideas for a large traditional galley seated home bar in Salt Lake City with medium hardwood floors, an undermount sink, shaker cabinets and medium wood cabinets.
Design ideas for a large traditional galley seated home bar in Salt Lake City with medium hardwood floors, an undermount sink, shaker cabinets and medium wood cabinets.
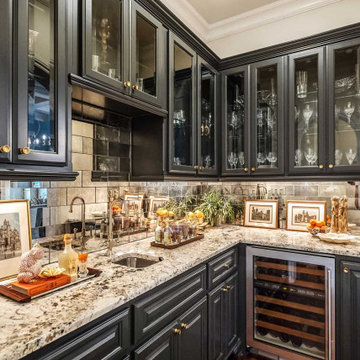
Love the antiqued mirror backsplash tile in this fabulous home bar/butler's pantry! We painted the cabinets in Farrow and Ball's "Off Black". Designed by Bel Atelier Interior Design.
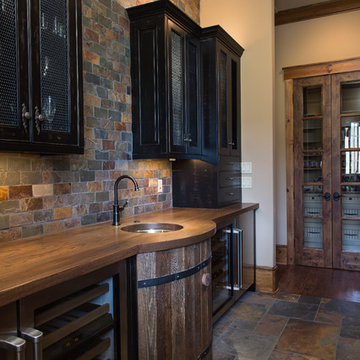
Home Bar | Custom home studio of LS3P ASSOCIATES LTD. | Photo by Fairview Builders LLC.
Large traditional galley wet bar in Other with an undermount sink, flat-panel cabinets, black cabinets, wood benchtops, multi-coloured splashback, slate floors and slate splashback.
Large traditional galley wet bar in Other with an undermount sink, flat-panel cabinets, black cabinets, wood benchtops, multi-coloured splashback, slate floors and slate splashback.
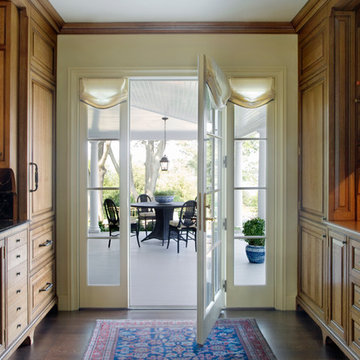
Eric Roth Photography
Photo of a large traditional galley wet bar in Boston with an undermount sink, raised-panel cabinets, medium wood cabinets, marble benchtops, black splashback and dark hardwood floors.
Photo of a large traditional galley wet bar in Boston with an undermount sink, raised-panel cabinets, medium wood cabinets, marble benchtops, black splashback and dark hardwood floors.
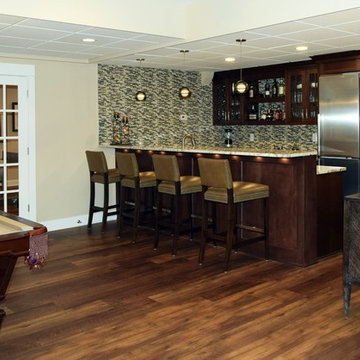
Princeton, NJ. From blank canvas to ultimate entertainment space, our clients chose beautiful finishes and decor turning this unfinished basement into a gorgeous, functional space for everyone! COREtec flooring throughout provides beauty and durability. Stacked stone feature wall, and built ins add warmth and style to family room. Designated spaces for pool, poker and ping pong tables make for an entertainers dream. Kitchen includes convenient bar seating, sink, wine fridge, full size fridge, ice maker, microwave and dishwasher. Full bathroom with gorgeous finishes. Theater room with two level seating is the perfect place to watch your favorite movie!
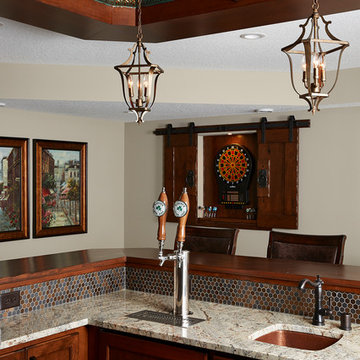
Tin ceilings, copper sink with copper accent blacksplash, built-in dart board with barn doors!
This is an example of a large traditional u-shaped wet bar in Minneapolis with an undermount sink, recessed-panel cabinets, dark wood cabinets, granite benchtops, multi-coloured splashback, ceramic splashback, vinyl floors, brown floor and beige benchtop.
This is an example of a large traditional u-shaped wet bar in Minneapolis with an undermount sink, recessed-panel cabinets, dark wood cabinets, granite benchtops, multi-coloured splashback, ceramic splashback, vinyl floors, brown floor and beige benchtop.
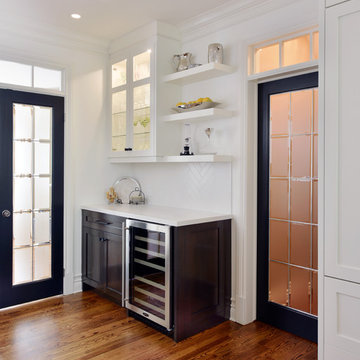
This is an example of a large traditional home bar in Ottawa with shaker cabinets, white splashback, ceramic splashback, medium hardwood floors, dark wood cabinets and white benchtop.
Large Traditional Home Bar Design Ideas
4