Large Transitional Entryway Design Ideas
Refine by:
Budget
Sort by:Popular Today
141 - 160 of 5,202 photos
Item 1 of 3
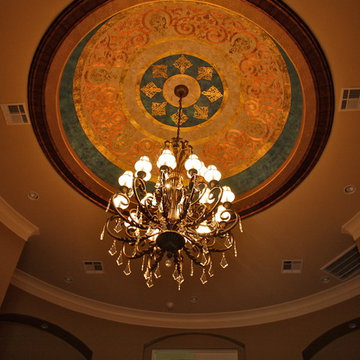
Multiple layers of metallic plasters create an elegant back ground for this large dome ceiling. The hand painted design was delicately leafed with various colors of gold, copper and variegated leaf. A stunning dome ceiling in this grand foyer entry. Copyright © 2016 The Artists Hands
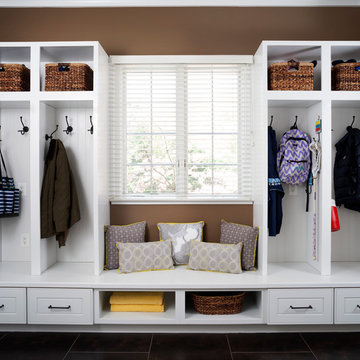
Classic mudroom design with a place for everything, including power outlets for charging devices.
Stacy Zarin Goldberg PhotographyStacy Zarin Goldberg Photography
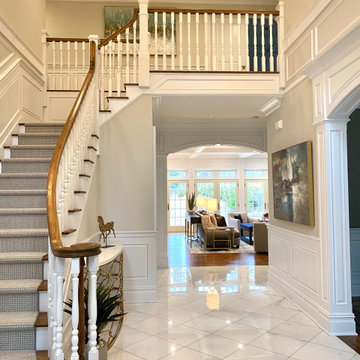
Entrance hall foyer open to family room. detailed panel wall treatment helped a tall narrow arrow have interest and pattern.
Photo of a large transitional foyer in New York with grey walls, marble floors, a single front door, a dark wood front door, white floor, coffered and panelled walls.
Photo of a large transitional foyer in New York with grey walls, marble floors, a single front door, a dark wood front door, white floor, coffered and panelled walls.
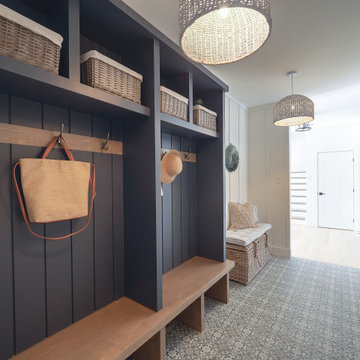
Modern lake house decorated with warm wood tones and blue accents.
Photo of a large transitional mudroom in Other with white walls, porcelain floors, a single front door and blue floor.
Photo of a large transitional mudroom in Other with white walls, porcelain floors, a single front door and blue floor.
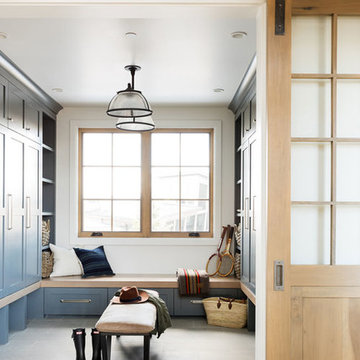
Inspiration for a large transitional mudroom in Salt Lake City with white walls and a medium wood front door.
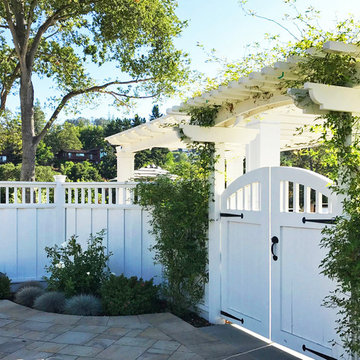
This project was a beautiful collaboration between J.Montgomery Landscape Architects and the Architect remodeling the house and cabana structure. The original 1928 Art Deco home underwent its own transformation, while we designed the landscape to perfectly match. The clients wanted a style reminiscent of a Country Club experience, with an expansive pool, outdoor kitchen with a shade structure, and a custom play area for the kids. Bluestone paving really shines in this setting, offsetting the classic Sonoma-style architecture and framing the contemporary gas fire pit with its blue accents. Landscape lighting enhances the site by night for evening gatherings or a late-night swim. In front, a bluestone entrance leads out to paver driveway and styled front gate. Plantings throughout are Water Efficiency Landscape certified, accenting the front hardscape and back terraces with beautiful low-water color.
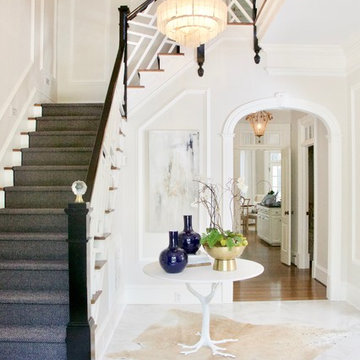
Evan Brearey
Design ideas for a large transitional foyer with grey walls, marble floors and grey floor.
Design ideas for a large transitional foyer with grey walls, marble floors and grey floor.
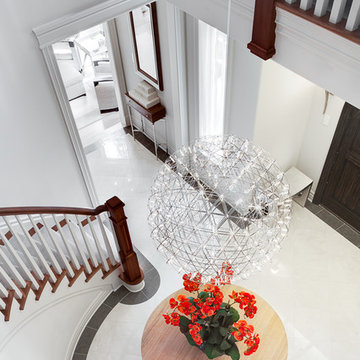
The challenge with this project was to transform a very traditional house into something more modern and suited to the lifestyle of a young couple just starting a new family. We achieved this by lightening the overall color palette with soft grays and neutrals. Then we replaced the traditional dark colored wood and tile flooring with lighter wide plank hardwood and stone floors. Next we redesigned the kitchen into a more workable open plan and used top of the line professional level appliances and light pigmented oil stained oak cabinetry. Finally we painted the heavily carved stained wood moldings and library and den cabinetry with a fresh coat of soft pale light reflecting gloss paint.
Photographer: James Koch

Photos of Lakewood Ranch show Design Center Selections to include: flooring, cabinetry, tile, countertops, paint, outdoor limestone and pool tiles. Lighting is temporary.
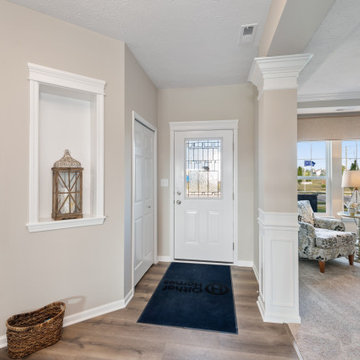
Inspiration for a large transitional foyer in Indianapolis with beige walls, laminate floors, a single front door, a white front door and brown floor.
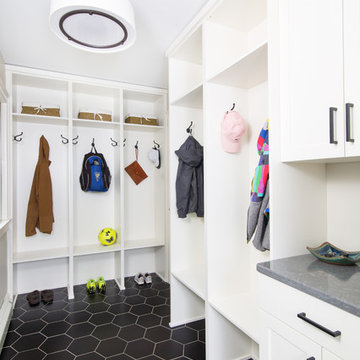
Max Wedge Photography
Large transitional mudroom in Detroit with white walls and black floor.
Large transitional mudroom in Detroit with white walls and black floor.
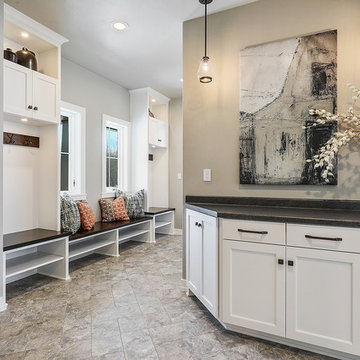
Photo of a large transitional mudroom in Other with beige walls, porcelain floors, a single front door, a dark wood front door and beige floor.
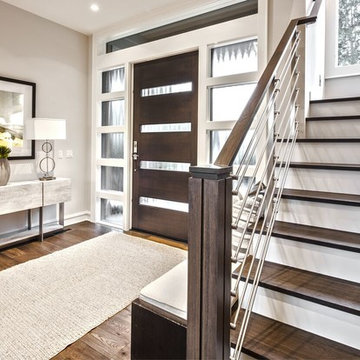
Large transitional front door in Seattle with dark hardwood floors, brown floor, beige walls, a single front door and a dark wood front door.
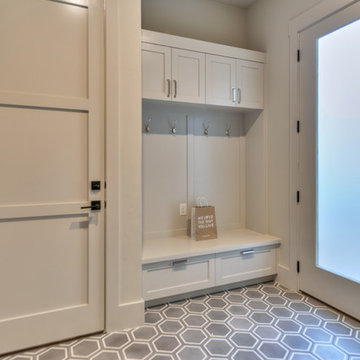
This is an example of a large transitional mudroom in Austin with beige walls, vinyl floors, a single front door, a white front door and grey floor.
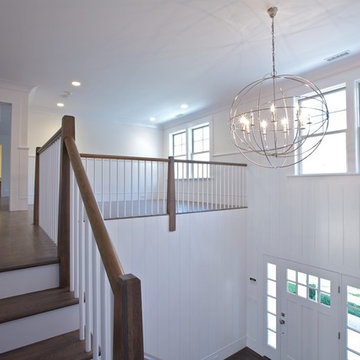
Double height foyer with paneled walls and extra wide staircase.
Design ideas for a large transitional foyer in Other with white walls, medium hardwood floors, a single front door and a white front door.
Design ideas for a large transitional foyer in Other with white walls, medium hardwood floors, a single front door and a white front door.
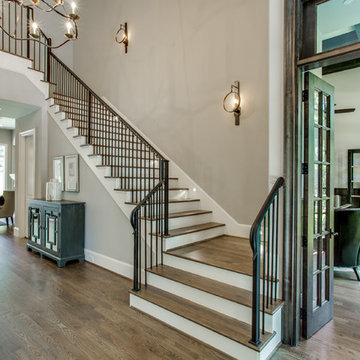
Shoot2Sell
Photo of a large transitional foyer in Houston with grey walls and medium hardwood floors.
Photo of a large transitional foyer in Houston with grey walls and medium hardwood floors.
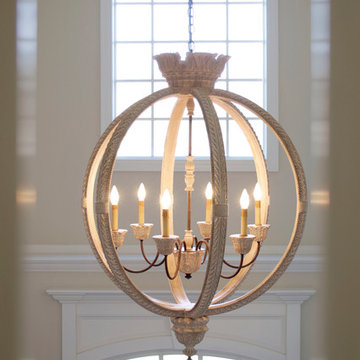
Michael Thorstad Photography
Design ideas for a large transitional foyer in Other with beige walls and medium hardwood floors.
Design ideas for a large transitional foyer in Other with beige walls and medium hardwood floors.
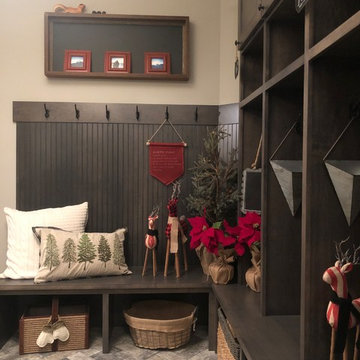
Design ideas for a large transitional mudroom in Minneapolis with grey walls, a single front door, a white front door, brick floors and multi-coloured floor.
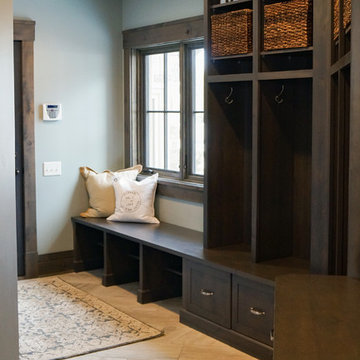
This lovely transitional home in Minnesota's lake country pairs industrial elements with softer formal touches. It uses an eclectic mix of materials and design elements to create a beautiful yet comfortable family home.
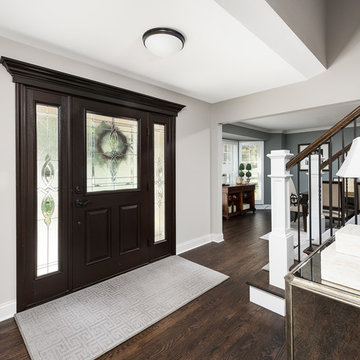
Picture Perfect House
Design ideas for a large transitional foyer in Chicago with grey walls, dark hardwood floors, a pivot front door, a dark wood front door and brown floor.
Design ideas for a large transitional foyer in Chicago with grey walls, dark hardwood floors, a pivot front door, a dark wood front door and brown floor.
Large Transitional Entryway Design Ideas
8